Entryway Design Ideas with Dark Hardwood Floors and a Black Front Door
Refine by:
Budget
Sort by:Popular Today
141 - 160 of 957 photos
Item 1 of 3
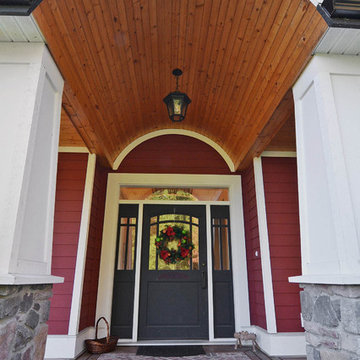
seevirtual360.com
our barrel sealing front entry was finished with cedar
Arts and crafts front door in Vancouver with a double front door, a black front door, red walls and dark hardwood floors.
Arts and crafts front door in Vancouver with a double front door, a black front door, red walls and dark hardwood floors.
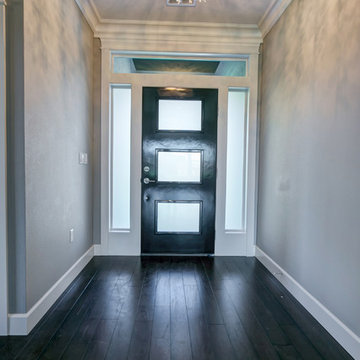
Inspiration for a mid-sized modern entry hall in Seattle with grey walls, dark hardwood floors, a single front door and a black front door.
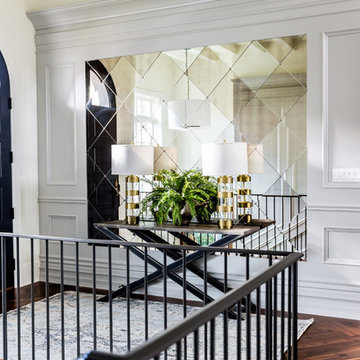
This is an example of a mid-sized transitional foyer in Phoenix with white walls, dark hardwood floors, a single front door, a black front door and brown floor.
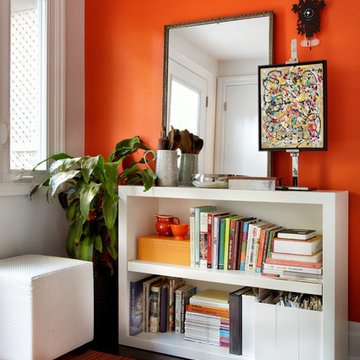
Small contemporary mudroom in Toronto with orange walls, dark hardwood floors, a single front door and a black front door.
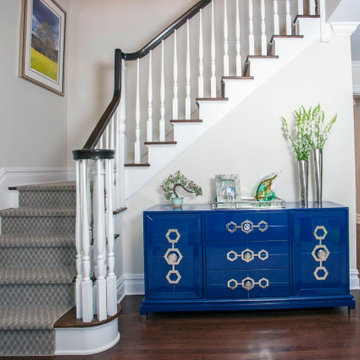
Contemporary foyer brings color and personality to a center hall colonial. Custom stair runner makes the space cozy. Bright, lacquered credenza, Italian glass sculpture, tall vases, and family heirlooms are featured.
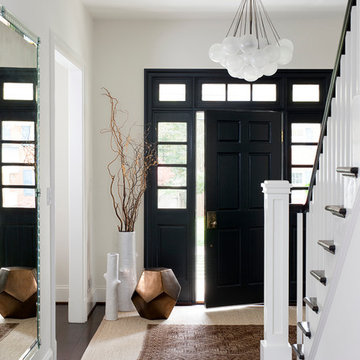
Stacy Zarin Goldberg Photography
Photo of a mid-sized modern foyer in DC Metro with white walls, dark hardwood floors, a single front door and a black front door.
Photo of a mid-sized modern foyer in DC Metro with white walls, dark hardwood floors, a single front door and a black front door.
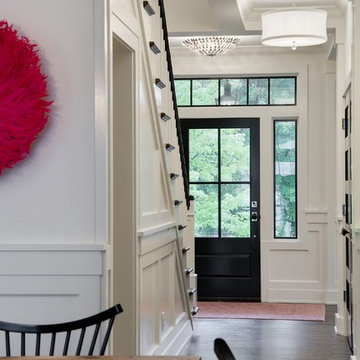
SpaceCrafting Real Estate Photography
Mid-sized transitional entryway in Minneapolis with white walls, dark hardwood floors, a single front door and a black front door.
Mid-sized transitional entryway in Minneapolis with white walls, dark hardwood floors, a single front door and a black front door.
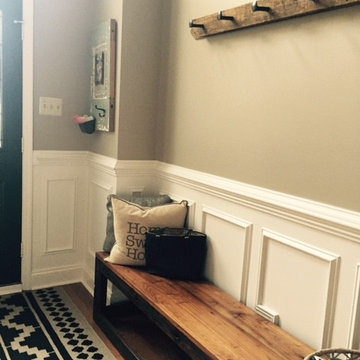
Large country entry hall in Philadelphia with beige walls, dark hardwood floors, a single front door and a black front door.
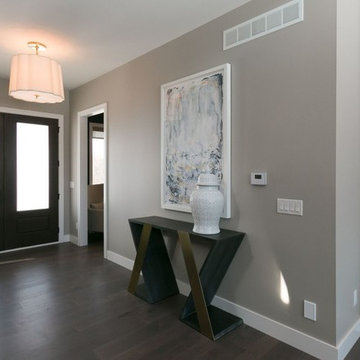
This is an example of a mid-sized transitional front door in Cedar Rapids with grey walls, dark hardwood floors, a double front door and a black front door.
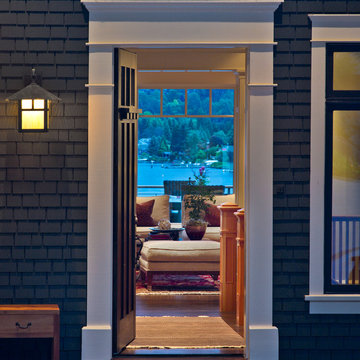
Here's one of our most recent projects that was completed in 2011. This client had just finished a major remodel of their house in 2008 and were about to enjoy Christmas in their new home. At the time, Seattle was buried under several inches of snow (a rarity for us) and the entire region was paralyzed for a few days waiting for the thaw. Our client decided to take advantage of this opportunity and was in his driveway sledding when a neighbor rushed down the drive yelling that his house was on fire. Unfortunately, the house was already engulfed in flames. Equally unfortunate was the snowstorm and the delay it caused the fire department getting to the site. By the time they arrived, the house and contents were a total loss of more than $2.2 million.
Here's one of our most recent projects that was completed in 2011. This client had just finished a major remodel of their house in 2008 and were about to enjoy Christmas in their new home. At the time, Seattle was buried under several inches of snow (a rarity for us) and the entire region was paralyzed for a few days waiting for the thaw. Our client decided to take advantage of this opportunity and was in his driveway sledding when a neighbor rushed down the drive yelling that his house was on fire. Unfortunately, the house was already engulfed in flames. Equally unfortunate was the snowstorm and the delay it caused the fire department getting to the site. By the time they arrived, the house and contents were a total loss of more than $2.2 million.
Our role in the reconstruction of this home was two-fold. The first year of our involvement was spent working with a team of forensic contractors gutting the house, cleansing it of all particulate matter, and then helping our client negotiate his insurance settlement. Once we got over these hurdles, the design work and reconstruction started. Maintaining the existing shell, we reworked the interior room arrangement to create classic great room house with a contemporary twist. Both levels of the home were opened up to take advantage of the waterfront views and flood the interiors with natural light. On the lower level, rearrangement of the walls resulted in a tripling of the size of the family room while creating an additional sitting/game room. The upper level was arranged with living spaces bookended by the Master Bedroom at one end the kitchen at the other. The open Great Room and wrap around deck create a relaxed and sophisticated living and entertainment space that is accentuated by a high level of trim and tile detail on the interior and by custom metal railings and light fixtures on the exterior.
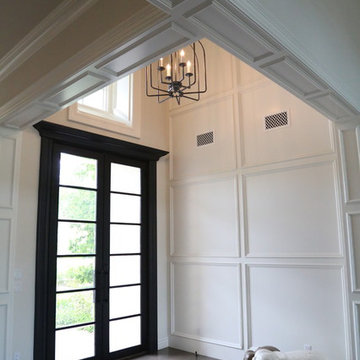
This is an example of a mid-sized transitional foyer in Phoenix with white walls, dark hardwood floors, a double front door, a black front door and brown floor.
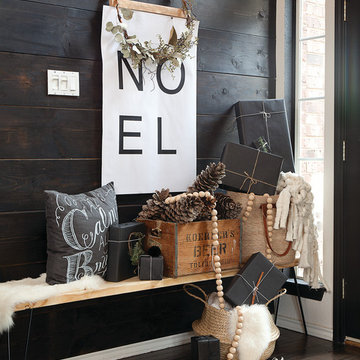
This rustic modern entry way is the delight of every guest! photo by Ralph Lauer
Large scandinavian entryway in Dallas with white walls, dark hardwood floors, a single front door, a black front door and brown floor.
Large scandinavian entryway in Dallas with white walls, dark hardwood floors, a single front door, a black front door and brown floor.
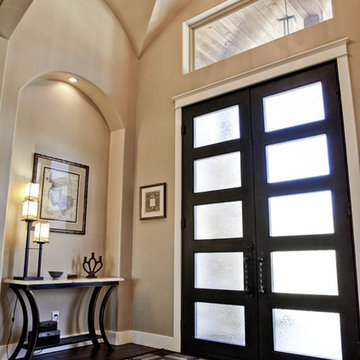
Inspiration for a mid-sized country foyer in Austin with beige walls, dark hardwood floors, a double front door, a black front door and brown floor.
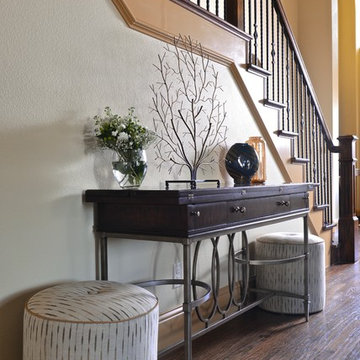
A flip top console table was chosen for the space adjacent to the dining room to provide additional seating when needed. When opened, the console widens from 17 inches to just under three feet wide. Two ottomans flank the table for additional seating, combining décor with function. Michael Hunter Photography
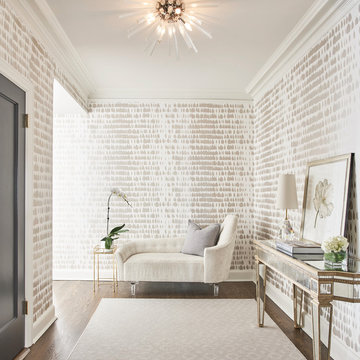
Photographer: Mike Schwartz
Photo of a transitional entry hall in Chicago with dark hardwood floors, a single front door, a black front door, brown floor and beige walls.
Photo of a transitional entry hall in Chicago with dark hardwood floors, a single front door, a black front door, brown floor and beige walls.
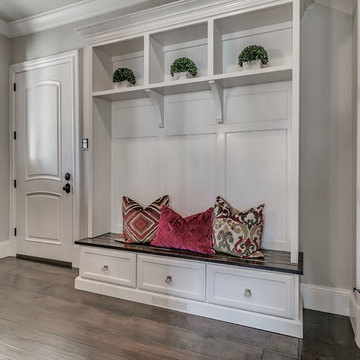
Flow Photography
Inspiration for a large transitional mudroom in Oklahoma City with beige walls, dark hardwood floors, a single front door, a black front door and brown floor.
Inspiration for a large transitional mudroom in Oklahoma City with beige walls, dark hardwood floors, a single front door, a black front door and brown floor.
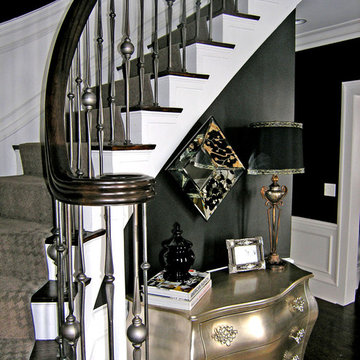
Photo of a mid-sized traditional front door in Cincinnati with black walls, dark hardwood floors, a double front door and a black front door.
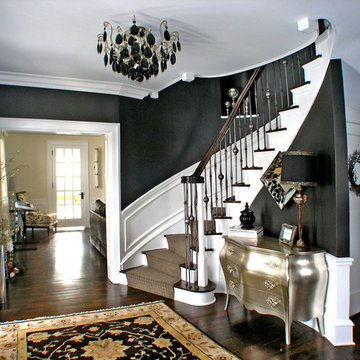
Design ideas for a mid-sized traditional front door in Cincinnati with black walls, dark hardwood floors, a double front door and a black front door.
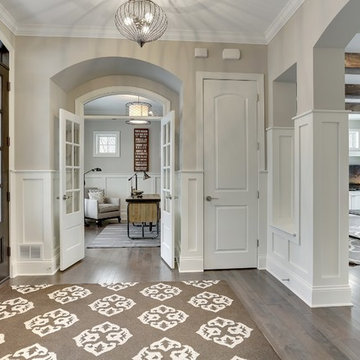
Spacious foyer with luxury details transitions between inside and out. Light reaches the inside out the house through architectural archways and interior windows, as well as the transom and doors with windows. Featuring a small coat closet for guests.
Photography by Spacecrafting
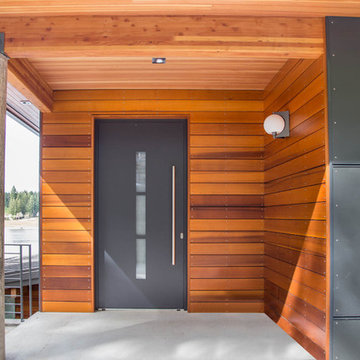
Our large modern entry door provides a striking statement of class and security. The quadruple pane privacy glass allows for moderate daylighting while maintaining privacy within.
Entryway Design Ideas with Dark Hardwood Floors and a Black Front Door
8