Entryway Design Ideas with Dark Hardwood Floors and a Black Front Door
Refine by:
Budget
Sort by:Popular Today
201 - 220 of 957 photos
Item 1 of 3
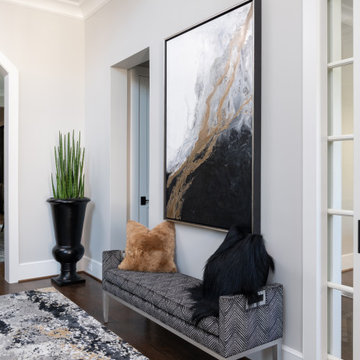
This is an example of a large modern foyer in Dallas with grey walls, dark hardwood floors, a single front door, a black front door and brown floor.
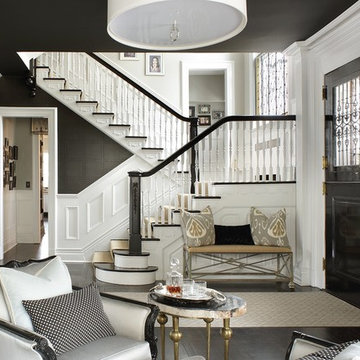
Peter Rymwid
This is an example of a mid-sized transitional foyer in New York with black walls, dark hardwood floors, a single front door and a black front door.
This is an example of a mid-sized transitional foyer in New York with black walls, dark hardwood floors, a single front door and a black front door.
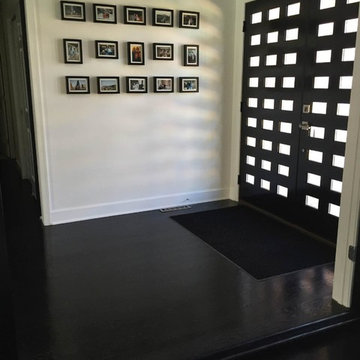
This is an example of a mid-sized contemporary foyer in Baltimore with white walls, dark hardwood floors, a double front door, a black front door and black floor.
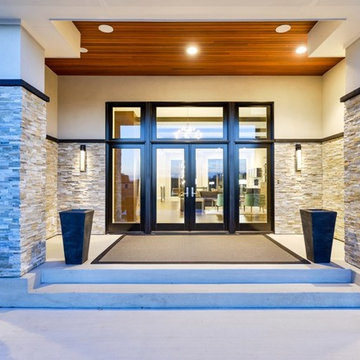
Custom Home Built By Werschay Homes. Modern Home Using a Mix of Stone, Stucco, Cedar, Ipe, Eagle by Anderson Windows.
-James Gray Photography
Design ideas for a large contemporary front door in Minneapolis with beige walls, dark hardwood floors, a double front door and a black front door.
Design ideas for a large contemporary front door in Minneapolis with beige walls, dark hardwood floors, a double front door and a black front door.
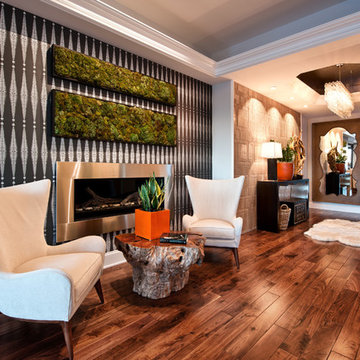
Dustin Revella Photography
This is an example of a contemporary foyer in Los Angeles with multi-coloured walls, dark hardwood floors, a single front door and a black front door.
This is an example of a contemporary foyer in Los Angeles with multi-coloured walls, dark hardwood floors, a single front door and a black front door.
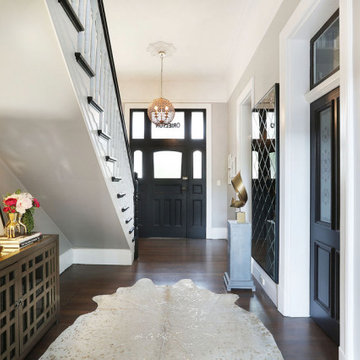
Mid-sized eclectic foyer in Sydney with grey walls, dark hardwood floors, a double front door, a black front door and brown floor.
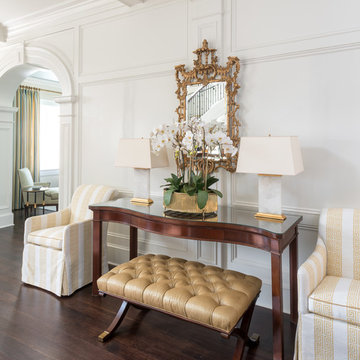
Quartz lamps, a gilded mirror, Greek key upholstery, and a touch of yellow all give this entry hall its bright feel. The center console is from the dining room of the previous Kappa Alpha Theta home.
Photography by Michael Hunter Photography.
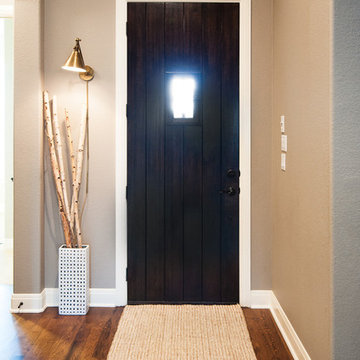
The entry of this home has a beautiful front door. Adding a large vase with decorative sticks, a rug, and wall light made the entry a little more special. At night the light, which is on a timer, keeps this dark area bright until it's time for bed.
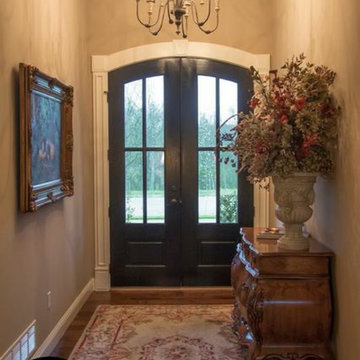
Tim Nwachukwu
Small traditional front door in St Louis with a double front door, a black front door, beige walls and dark hardwood floors.
Small traditional front door in St Louis with a double front door, a black front door, beige walls and dark hardwood floors.
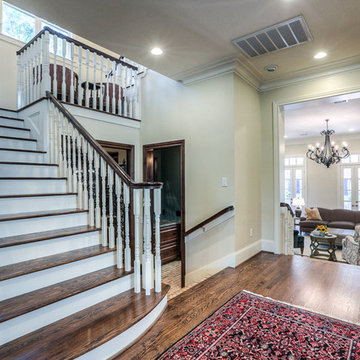
Design ideas for a mid-sized traditional foyer in Houston with beige walls, dark hardwood floors, a single front door and a black front door.
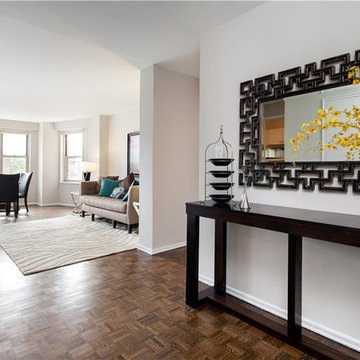
Make a good first impression! Be sure to clear entryways to allow for the clear flow of energy.
Photo Credit: Travis Mark
Photo of a large transitional foyer in New York with white walls, dark hardwood floors, a single front door and a black front door.
Photo of a large transitional foyer in New York with white walls, dark hardwood floors, a single front door and a black front door.
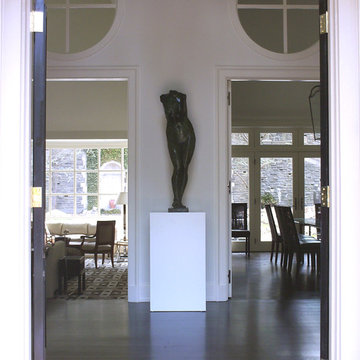
The front entry to this art deco style home opens to an oval foyer with openings into the living room and dining room. Overhead are large round windows and beyond is the garden with stone walls and carved details from a turn of the century house that existed previously on the property. Interior Design by Carl Steele and Jonathan Bassman.
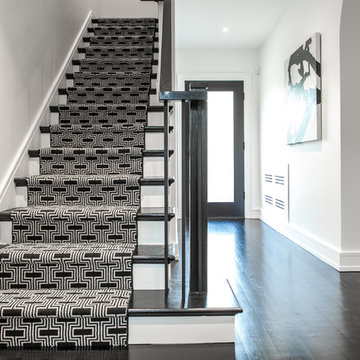
Studio West Photography
Inspiration for a mid-sized modern foyer in Chicago with white walls, dark hardwood floors, a black front door, black floor and a pivot front door.
Inspiration for a mid-sized modern foyer in Chicago with white walls, dark hardwood floors, a black front door, black floor and a pivot front door.
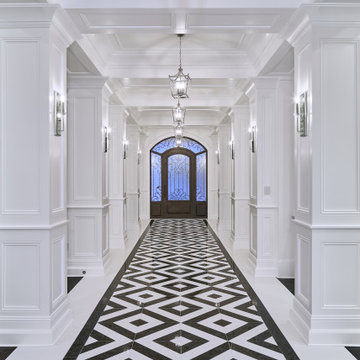
Stunning millwork, custom flooring and lighting, rubber mold wainscoting, coffered ceiling, white lacquer cabinets - over 800 man hours
Inspiration for a traditional entry hall in Edmonton with white walls, dark hardwood floors, a black front door, coffered and decorative wall panelling.
Inspiration for a traditional entry hall in Edmonton with white walls, dark hardwood floors, a black front door, coffered and decorative wall panelling.
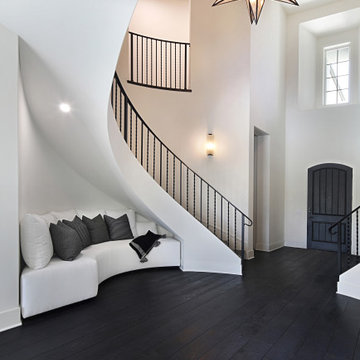
Built in custom banquette.
Photo of a large modern foyer in Orange County with white walls, dark hardwood floors, a single front door, a black front door and black floor.
Photo of a large modern foyer in Orange County with white walls, dark hardwood floors, a single front door, a black front door and black floor.
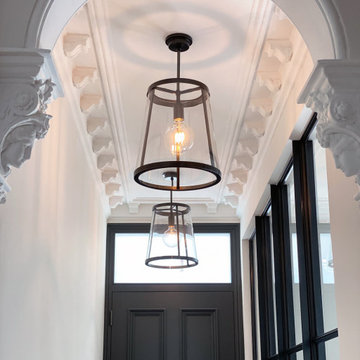
BEFORE & AFTER: Another view of the crittall wall we installed at our project in Parsons Green, London. We wanted to bring more light into the hallway, so removed the wall and installed a crittall panel. This detail has transformed the original dark and gloomy entrance hall. We also restored the original decorative coving to its former glory and hung two large classic-style lanterns. The dark grey parquet flooring gives a nice contrast to the light wash walls. The new tall front door was made bespoke and we reduced the glass panel to add to the oversized feel. The door was dressed with dark bronze locks and fixtures.
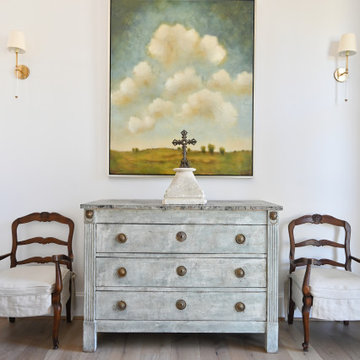
A curved entryway with antique furnishings, iron doors, and ornate fixtures and double mirror.
Chairs and cabinet are antiques, refinished by a local artisan. Art and sculpture are collectables of homeowner.
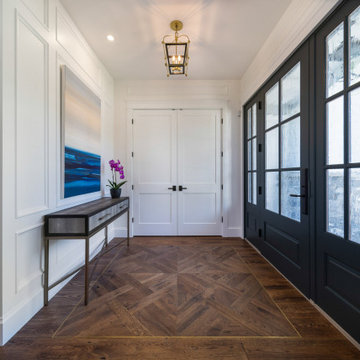
With two teen daughters, a one bathroom house isn’t going to cut it. In order to keep the peace, our clients tore down an existing house in Richmond, BC to build a dream home suitable for a growing family. The plan. To keep the business on the main floor, complete with gym and media room, and have the bedrooms on the upper floor to retreat to for moments of tranquility. Designed in an Arts and Crafts manner, the home’s facade and interior impeccably flow together. Most of the rooms have craftsman style custom millwork designed for continuity. The highlight of the main floor is the dining room with a ridge skylight where ship-lap and exposed beams are used as finishing touches. Large windows were installed throughout to maximize light and two covered outdoor patios built for extra square footage. The kitchen overlooks the great room and comes with a separate wok kitchen. You can never have too many kitchens! The upper floor was designed with a Jack and Jill bathroom for the girls and a fourth bedroom with en-suite for one of them to move to when the need presents itself. Mom and dad thought things through and kept their master bedroom and en-suite on the opposite side of the floor. With such a well thought out floor plan, this home is sure to please for years to come.
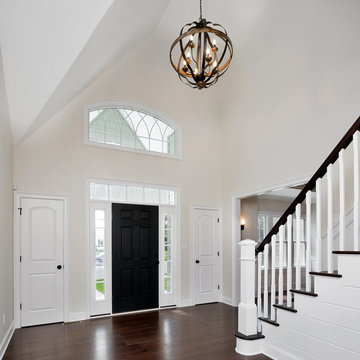
Inspiration for a large transitional foyer in New York with dark hardwood floors, a single front door and a black front door.
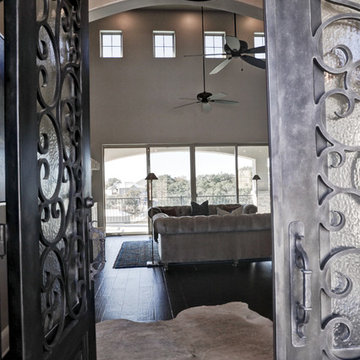
This is an example of a mid-sized transitional foyer in Austin with grey walls, a double front door, a black front door, dark hardwood floors and brown floor.
Entryway Design Ideas with Dark Hardwood Floors and a Black Front Door
11