Entryway Design Ideas with Dark Hardwood Floors and Panelled Walls
Refine by:
Budget
Sort by:Popular Today
41 - 60 of 74 photos
Item 1 of 3
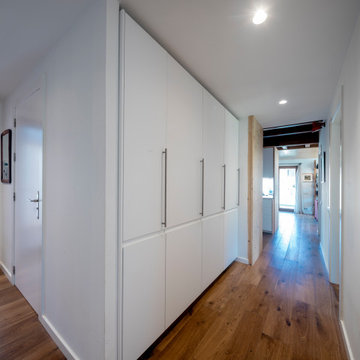
Casa prefabricada de madera con revestimiento de paneles de derivados de madera. Accesos de metaquilato translucido.
Mid-sized transitional foyer in Other with dark hardwood floors, a pivot front door, a glass front door, exposed beam and panelled walls.
Mid-sized transitional foyer in Other with dark hardwood floors, a pivot front door, a glass front door, exposed beam and panelled walls.
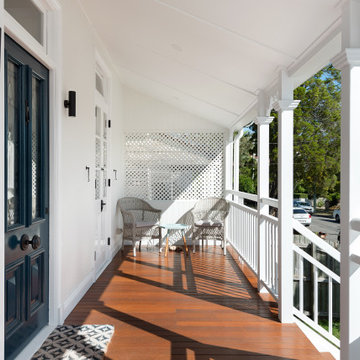
Front Verandah
Inspiration for a mid-sized traditional front door in Brisbane with white walls, dark hardwood floors, a single front door, a blue front door, brown floor and panelled walls.
Inspiration for a mid-sized traditional front door in Brisbane with white walls, dark hardwood floors, a single front door, a blue front door, brown floor and panelled walls.
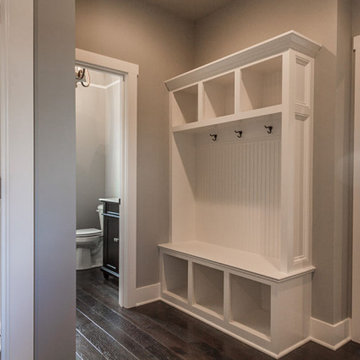
Inspiration for a large transitional mudroom in Louisville with grey walls, dark hardwood floors, brown floor and panelled walls.
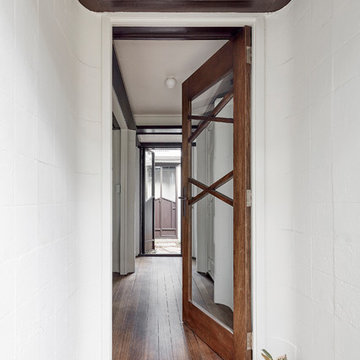
The existing entry with a new custom timber and glazed front door looking into the central courtyard
This is an example of a large arts and crafts front door in Melbourne with beige walls, dark hardwood floors, a pivot front door, a dark wood front door, brown floor, coffered and panelled walls.
This is an example of a large arts and crafts front door in Melbourne with beige walls, dark hardwood floors, a pivot front door, a dark wood front door, brown floor, coffered and panelled walls.
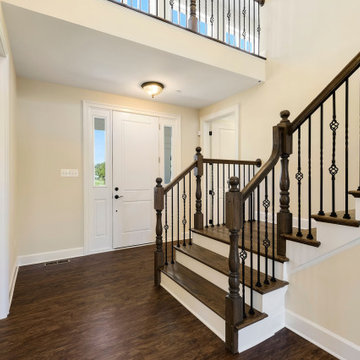
Design ideas for a large country front door in DC Metro with beige walls, dark hardwood floors, a white front door, brown floor, vaulted, panelled walls and a single front door.
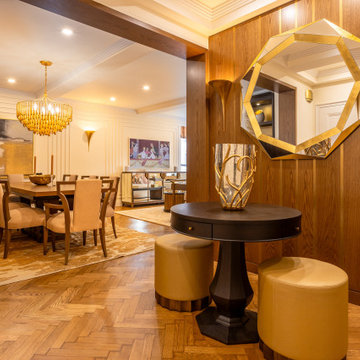
Design ideas for a mid-sized traditional foyer in New York with brown walls, dark hardwood floors, brown floor, vaulted and panelled walls.
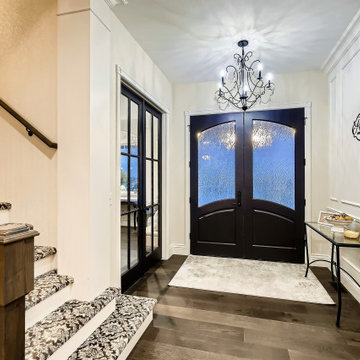
Entry Foyer with paneled wall
Inspiration for a large traditional foyer in Denver with white walls, dark hardwood floors, a double front door, a black front door, grey floor and panelled walls.
Inspiration for a large traditional foyer in Denver with white walls, dark hardwood floors, a double front door, a black front door, grey floor and panelled walls.
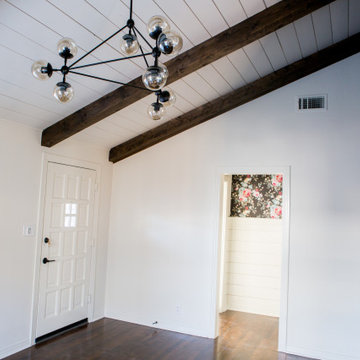
Welcome to a timeless and inviting modern farmhouse design, where the classic touch meets the contemporary twist. The gorgeous dark hardwood flooring creates a stunning contrast against the pristine white walls, bringing visual harmony and warmth to the space.
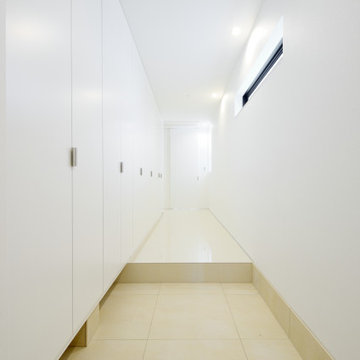
Photo of a modern entryway in Tokyo with white walls, dark hardwood floors, a single front door, a dark wood front door, brown floor, wallpaper and panelled walls.
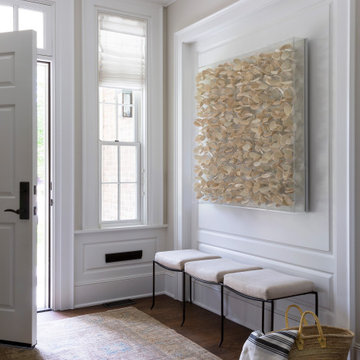
Design ideas for a transitional foyer in Denver with dark hardwood floors, a single front door and panelled walls.
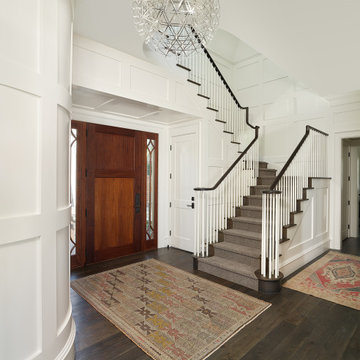
Custom mahogany front door leading into a paneled foyer. Large contemporary LED chandelier becomes the focal point of the entry. A curved paneled wall leads guests into the home and hides the power room on the other side. The paneled wall continues up the switch back stair.
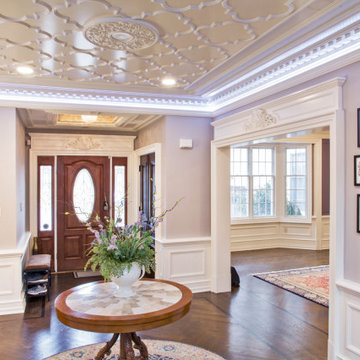
Classic foyer and interior woodwork in Princeton, NJ.
For more about this project visit our website
wlkitchenandhome.com/interiors/
This is an example of a large traditional foyer in Philadelphia with purple walls, dark hardwood floors, a single front door, a brown front door, brown floor, coffered and panelled walls.
This is an example of a large traditional foyer in Philadelphia with purple walls, dark hardwood floors, a single front door, a brown front door, brown floor, coffered and panelled walls.
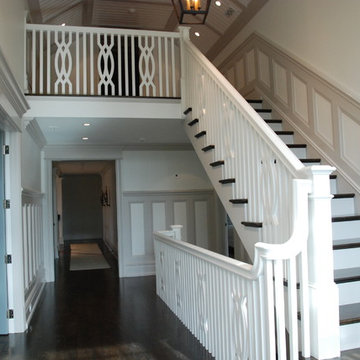
Photo of a large traditional foyer in New York with white walls, dark hardwood floors, a double front door, a dark wood front door, vaulted and panelled walls.
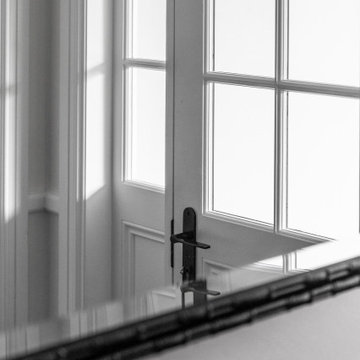
Photo of a mid-sized traditional front door in Sydney with white walls, dark hardwood floors, a single front door, a white front door, brown floor and panelled walls.
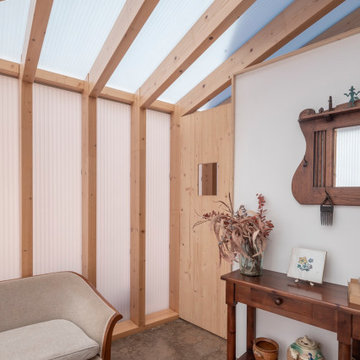
Casa prefabricada de madera con revestimiento de paneles de derivados de madera. Accesos de metaquilato translucido.
Inspiration for a mid-sized scandinavian foyer in Barcelona with dark hardwood floors, a pivot front door, a glass front door, exposed beam and panelled walls.
Inspiration for a mid-sized scandinavian foyer in Barcelona with dark hardwood floors, a pivot front door, a glass front door, exposed beam and panelled walls.
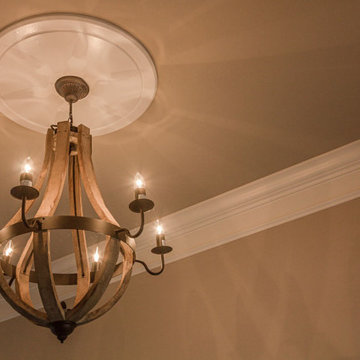
Light fixture
Large transitional mudroom in Louisville with grey walls, dark hardwood floors, brown floor and panelled walls.
Large transitional mudroom in Louisville with grey walls, dark hardwood floors, brown floor and panelled walls.
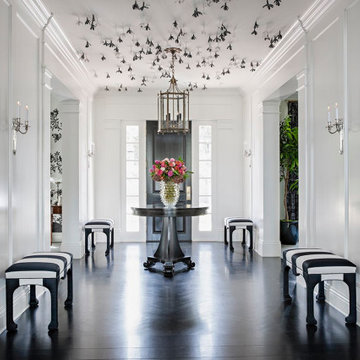
The spacious entryway features white painted paneled walls, herringbone floors, plenty of natural light and a unique art installation on the ceiling.
This is an example of an expansive traditional entryway in Los Angeles with white walls, dark hardwood floors, brown floor and panelled walls.
This is an example of an expansive traditional entryway in Los Angeles with white walls, dark hardwood floors, brown floor and panelled walls.
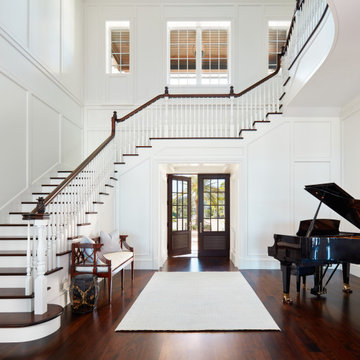
This is an example of a traditional entryway in Other with white walls, dark hardwood floors, a double front door, a dark wood front door, brown floor, vaulted and panelled walls.
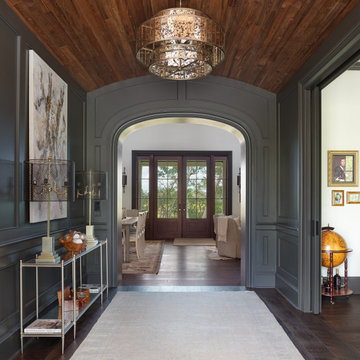
Transitional foyer in Charleston with green walls, dark hardwood floors, a double front door, a dark wood front door, brown floor, vaulted and panelled walls.
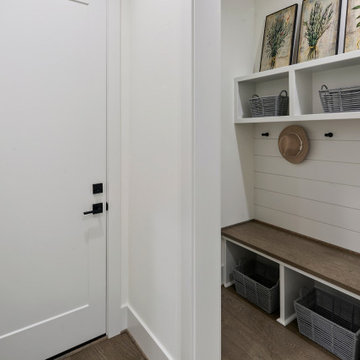
The Kensington's mudroom is a functional and stylish space designed to keep things organized and tidy. The black door hardware adds a sleek and modern touch, while the black hooks provide a convenient spot to hang coats, bags, and other items. Gray weaved baskets offer storage for smaller items, keeping the space clutter-free. The hardwood bench top provides a comfortable seating area for putting on or taking off shoes. The hardwood floor adds warmth and durability to the room. Open shoe storage allows for easy access and keeps footwear neatly arranged. Painted plants add a touch of greenery and bring life to the space. White doors, trim, and walls create a clean and fresh backdrop, enhancing the overall aesthetic of the mudroom. The Kensington's mudroom is a practical and stylish entryway that helps keep the rest of the house organized and provides a welcoming transition from the outside.
Entryway Design Ideas with Dark Hardwood Floors and Panelled Walls
3