Entryway Design Ideas with Dark Hardwood Floors and Panelled Walls
Refine by:
Budget
Sort by:Popular Today
61 - 74 of 74 photos
Item 1 of 3
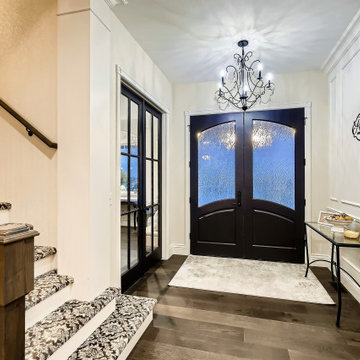
Entry Foyer with paneled wall
Inspiration for a large traditional foyer in Denver with white walls, dark hardwood floors, a double front door, a black front door, grey floor and panelled walls.
Inspiration for a large traditional foyer in Denver with white walls, dark hardwood floors, a double front door, a black front door, grey floor and panelled walls.

Open stair in foyer with red front door.
Photo of an arts and crafts foyer in DC Metro with white walls, dark hardwood floors, a single front door, a red front door, brown floor and panelled walls.
Photo of an arts and crafts foyer in DC Metro with white walls, dark hardwood floors, a single front door, a red front door, brown floor and panelled walls.
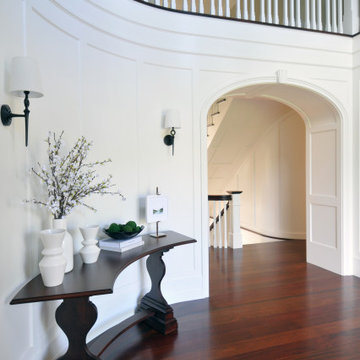
This is an example of a large beach style foyer in Boston with white walls, dark hardwood floors and panelled walls.
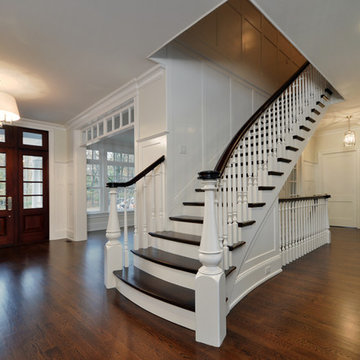
Upon entering this design-build, friends and. family are greeted with a custom mahogany front door with custom stairs complete with beautiful picture framing walls.
Stair-Pak Products Co. Inc.
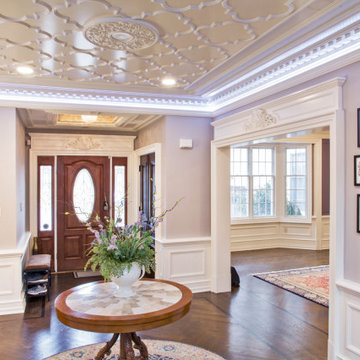
Classic foyer and interior woodwork in Princeton, NJ.
For more about this project visit our website
wlkitchenandhome.com/interiors/
This is an example of a large traditional foyer in Philadelphia with purple walls, dark hardwood floors, a single front door, a brown front door, brown floor, coffered and panelled walls.
This is an example of a large traditional foyer in Philadelphia with purple walls, dark hardwood floors, a single front door, a brown front door, brown floor, coffered and panelled walls.
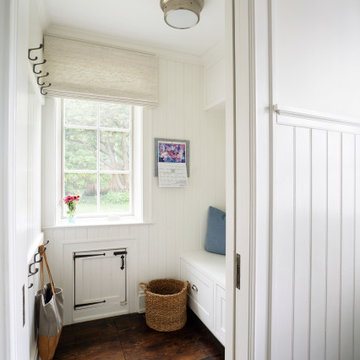
We completely renovated this Haverford home between Memorial Day and Labor Day! We maintained the traditional feel of this colonial home with Early-American heart pine floors and bead board on the walls of various rooms. But we also added features of modern living. The open concept kitchen has warm blue cabinetry, an eating area with a built-in bench with storage, and an especially convenient area for pet supplies and eating! Subtle and sophisticated, the bathrooms are awash in gray and white Carrara marble. We custom made built-in shelves, storage and a closet throughout the home. Crafting the millwork on the staircase walls, post and railing was our favorite part of the project.
Rudloff Custom Builders has won Best of Houzz for Customer Service in 2014, 2015 2016, 2017, 2019, and 2020. We also were voted Best of Design in 2016, 2017, 2018, 2019 and 2020, which only 2% of professionals receive. Rudloff Custom Builders has been featured on Houzz in their Kitchen of the Week, What to Know About Using Reclaimed Wood in the Kitchen as well as included in their Bathroom WorkBook article. We are a full service, certified remodeling company that covers all of the Philadelphia suburban area. This business, like most others, developed from a friendship of young entrepreneurs who wanted to make a difference in their clients’ lives, one household at a time. This relationship between partners is much more than a friendship. Edward and Stephen Rudloff are brothers who have renovated and built custom homes together paying close attention to detail. They are carpenters by trade and understand concept and execution. Rudloff Custom Builders will provide services for you with the highest level of professionalism, quality, detail, punctuality and craftsmanship, every step of the way along our journey together.
Specializing in residential construction allows us to connect with our clients early in the design phase to ensure that every detail is captured as you imagined. One stop shopping is essentially what you will receive with Rudloff Custom Builders from design of your project to the construction of your dreams, executed by on-site project managers and skilled craftsmen. Our concept: envision our client’s ideas and make them a reality. Our mission: CREATING LIFETIME RELATIONSHIPS BUILT ON TRUST AND INTEGRITY.
Photo Credit: Jon Friedrich
Interior Design Credit: Larina Kase, of Wayne, PA
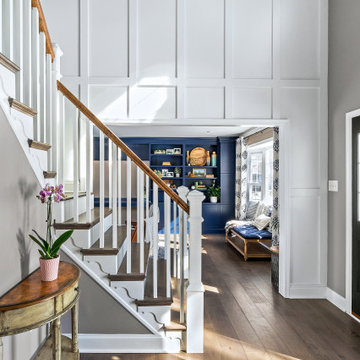
Inspiration for a mid-sized transitional foyer in Philadelphia with grey walls, dark hardwood floors, a single front door, a gray front door, brown floor and panelled walls.
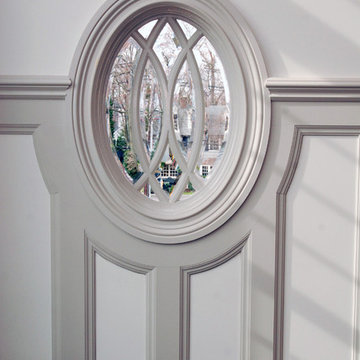
This is an example of a large traditional foyer in New York with white walls, dark hardwood floors, a double front door, a dark wood front door, vaulted and panelled walls.
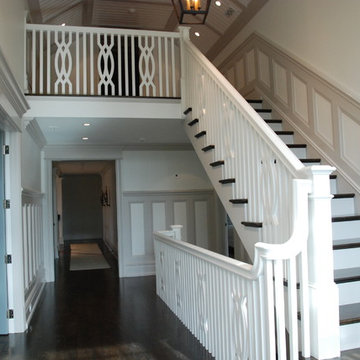
Photo of a large traditional foyer in New York with white walls, dark hardwood floors, a double front door, a dark wood front door, vaulted and panelled walls.
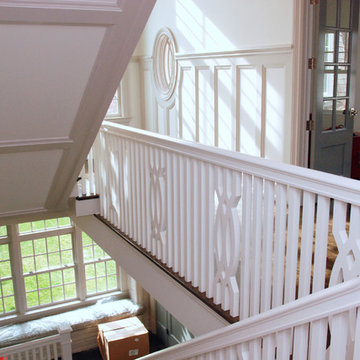
Large traditional foyer in New York with white walls, dark hardwood floors, a dark wood front door, panelled walls, a double front door and vaulted.
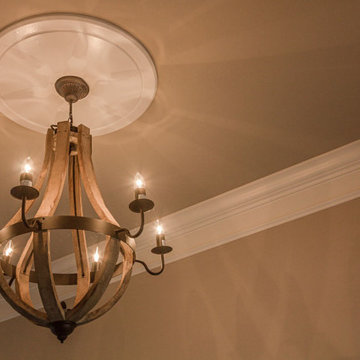
Light fixture
Large transitional mudroom in Louisville with grey walls, dark hardwood floors, brown floor and panelled walls.
Large transitional mudroom in Louisville with grey walls, dark hardwood floors, brown floor and panelled walls.
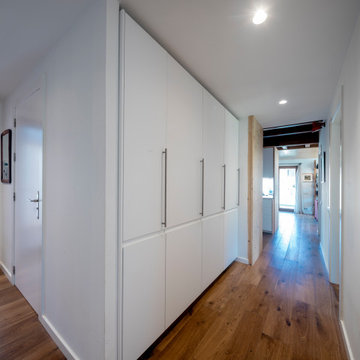
Casa prefabricada de madera con revestimiento de paneles de derivados de madera. Accesos de metaquilato translucido.
Mid-sized transitional foyer in Other with dark hardwood floors, a pivot front door, a glass front door, exposed beam and panelled walls.
Mid-sized transitional foyer in Other with dark hardwood floors, a pivot front door, a glass front door, exposed beam and panelled walls.
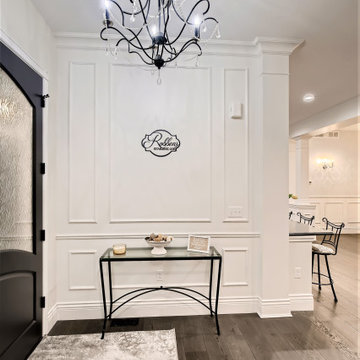
Entry Foyer with paneled wall
Photo of a large traditional foyer in Denver with white walls, dark hardwood floors, a double front door, a black front door, grey floor and panelled walls.
Photo of a large traditional foyer in Denver with white walls, dark hardwood floors, a double front door, a black front door, grey floor and panelled walls.
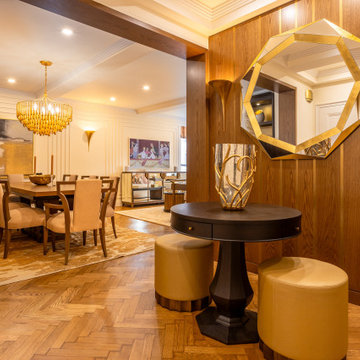
Design ideas for a mid-sized traditional foyer in New York with brown walls, dark hardwood floors, brown floor, vaulted and panelled walls.
Entryway Design Ideas with Dark Hardwood Floors and Panelled Walls
4