Entryway Design Ideas with Dark Hardwood Floors and Terrazzo Floors
Refine by:
Budget
Sort by:Popular Today
21 - 40 of 15,139 photos
Item 1 of 3
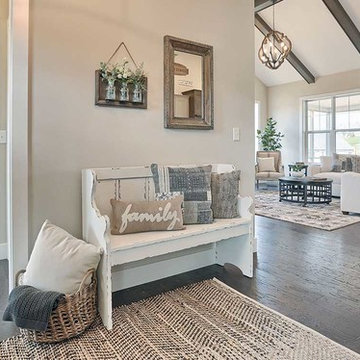
This 1-story home with open floorplan includes 2 bedrooms and 2 bathrooms. Stylish hardwood flooring flows from the Foyer through the main living areas. The Kitchen with slate appliances and quartz countertops with tile backsplash. Off of the Kitchen is the Dining Area where sliding glass doors provide access to the screened-in porch and backyard. The Family Room, warmed by a gas fireplace with stone surround and shiplap, includes a cathedral ceiling adorned with wood beams. The Owner’s Suite is a quiet retreat to the rear of the home and features an elegant tray ceiling, spacious closet, and a private bathroom with double bowl vanity and tile shower. To the front of the home is an additional bedroom, a full bathroom, and a private study with a coffered ceiling and barn door access.
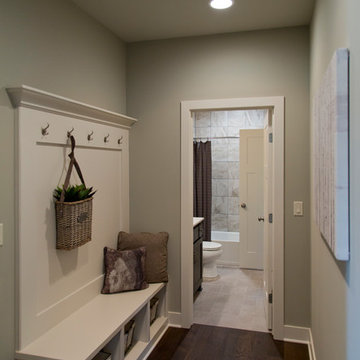
Inspiration for a mid-sized country mudroom in Kansas City with grey walls, dark hardwood floors and brown floor.
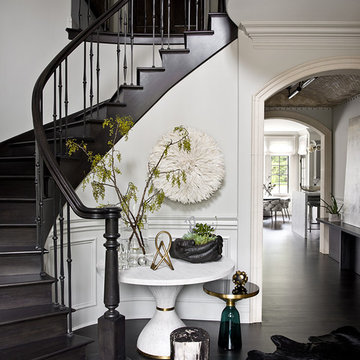
Design ideas for a transitional foyer in Chicago with grey walls and dark hardwood floors.
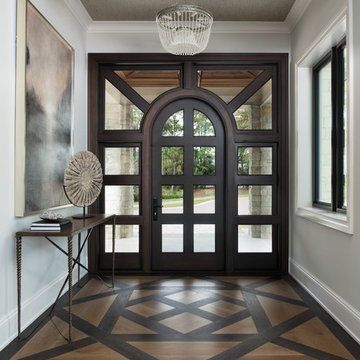
The foyer has a custom door with sidelights and custom inlaid floor, setting the tone into this fabulous home on the river in Florida.
Design ideas for a large transitional foyer in Miami with grey walls, dark hardwood floors, a single front door, a glass front door, brown floor and wallpaper.
Design ideas for a large transitional foyer in Miami with grey walls, dark hardwood floors, a single front door, a glass front door, brown floor and wallpaper.
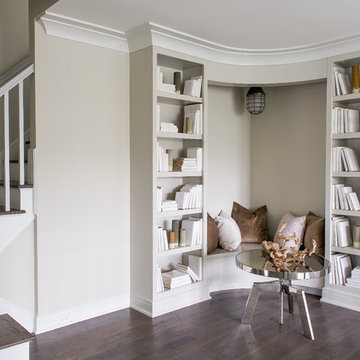
Photo of a beach style foyer in New York with dark hardwood floors, brown floor and grey walls.
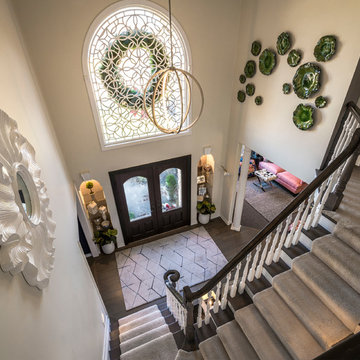
George Paxton
Inspiration for a large transitional foyer in Cincinnati with white walls, dark hardwood floors, a double front door, a dark wood front door and grey floor.
Inspiration for a large transitional foyer in Cincinnati with white walls, dark hardwood floors, a double front door, a dark wood front door and grey floor.
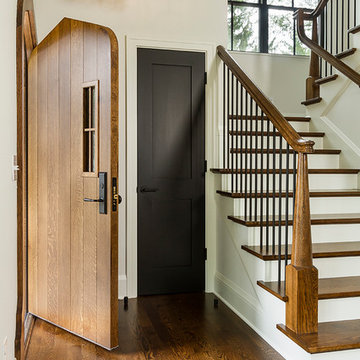
Seth Hannula
Mid-sized transitional foyer in Minneapolis with white walls, dark hardwood floors, a single front door, a dark wood front door and brown floor.
Mid-sized transitional foyer in Minneapolis with white walls, dark hardwood floors, a single front door, a dark wood front door and brown floor.
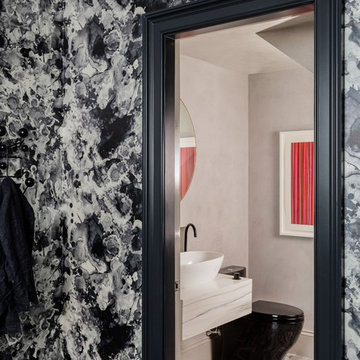
Photography by Michael J. Lee
Inspiration for a mid-sized transitional vestibule in Boston with black walls, dark hardwood floors and brown floor.
Inspiration for a mid-sized transitional vestibule in Boston with black walls, dark hardwood floors and brown floor.
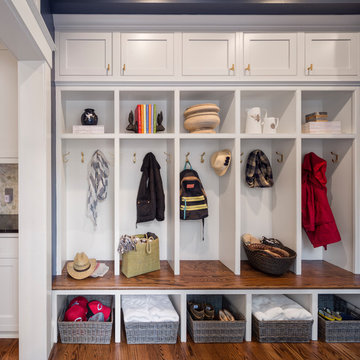
Josh Beeman Photography
Transitional entryway in Cincinnati with blue walls, dark hardwood floors and brown floor.
Transitional entryway in Cincinnati with blue walls, dark hardwood floors and brown floor.
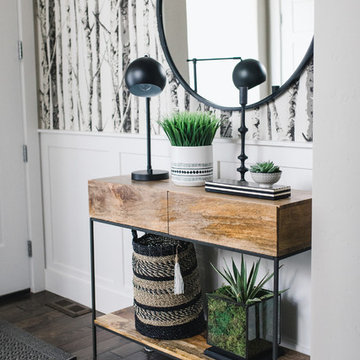
Radion Photography
Design ideas for a small modern front door in Boise with grey walls, dark hardwood floors, a single front door, a white front door and brown floor.
Design ideas for a small modern front door in Boise with grey walls, dark hardwood floors, a single front door, a white front door and brown floor.
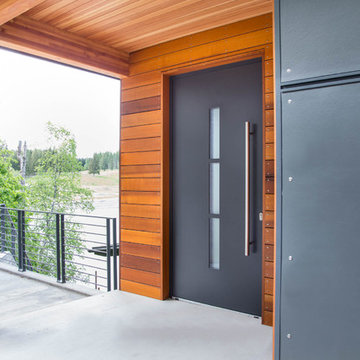
A robust modern entry door provides both security and style to the lakeside home. With multi-point locks and quadruple pane glass standard. The 3 glass lites are frosted in order to allow light in while maintaining privacy. Available in over 300 powder coated colors, multiple handle options with custom designs available.

Interior Design by Donna Guyler Design
Design ideas for a small beach style mudroom in Gold Coast - Tweed with dark hardwood floors and white walls.
Design ideas for a small beach style mudroom in Gold Coast - Tweed with dark hardwood floors and white walls.
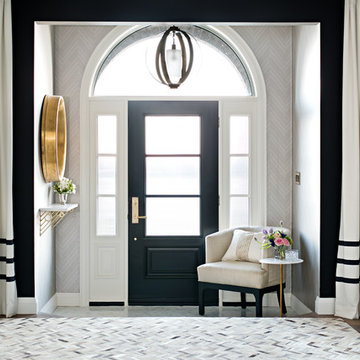
Photography by www.mikechajecki.com
Transitional foyer in Toronto with grey walls, dark hardwood floors, a single front door and a black front door.
Transitional foyer in Toronto with grey walls, dark hardwood floors, a single front door and a black front door.
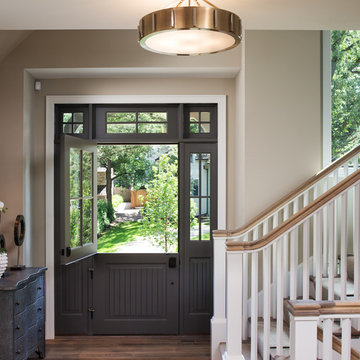
Inspiration for a mid-sized traditional foyer in Minneapolis with beige walls, dark hardwood floors, a dutch front door and a gray front door.
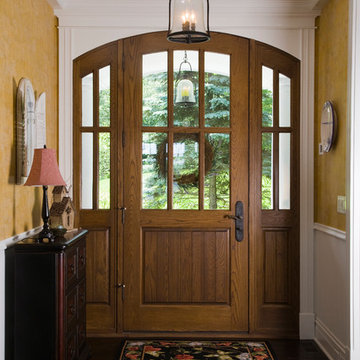
http://www.pickellbuilders.com. Photography by Linda Oyama Bryan. Arch Top White Oak Front Door with Side Lights and Ashley Norton Hardware, distressed dark stained white oak floors.

Shane Organ Photo
Mid-sized contemporary foyer in Wichita with a double front door, a glass front door, beige walls and dark hardwood floors.
Mid-sized contemporary foyer in Wichita with a double front door, a glass front door, beige walls and dark hardwood floors.
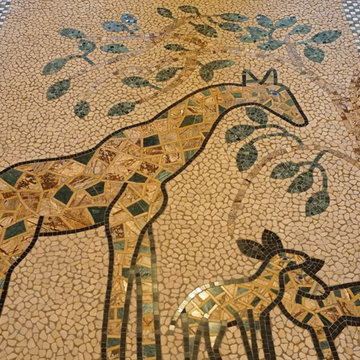
Matthew Lorenz
Photo of a mid-sized country front door in Calgary with dark hardwood floors and beige walls.
Photo of a mid-sized country front door in Calgary with dark hardwood floors and beige walls.
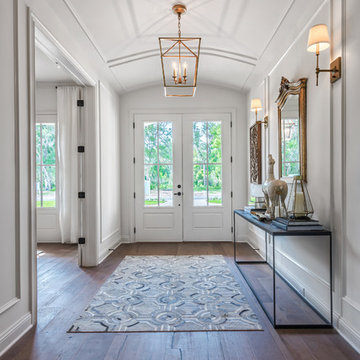
Designed and Built by: Cottage Home Company
Photographed by: Kyle Caldabaugh of Level Exposure
Inspiration for a transitional foyer in Jacksonville with white walls, dark hardwood floors, a double front door and a white front door.
Inspiration for a transitional foyer in Jacksonville with white walls, dark hardwood floors, a double front door and a white front door.
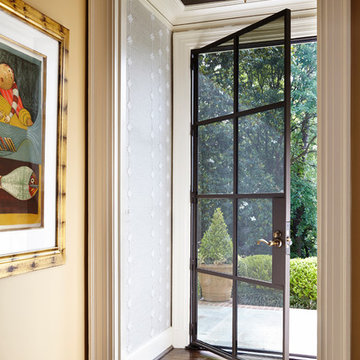
Design ideas for a small transitional entryway in Atlanta with dark hardwood floors, a glass front door and a single front door.
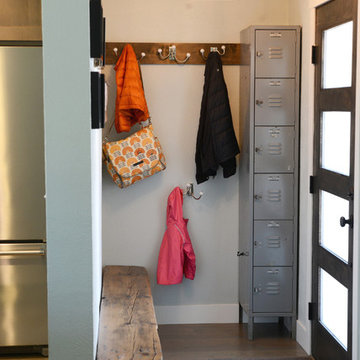
Lisa Pummel
Small transitional mudroom in Denver with white walls, dark hardwood floors, a single front door, a glass front door and brown floor.
Small transitional mudroom in Denver with white walls, dark hardwood floors, a single front door, a glass front door and brown floor.
Entryway Design Ideas with Dark Hardwood Floors and Terrazzo Floors
2