Entryway Design Ideas with Dark Hardwood Floors
Refine by:
Budget
Sort by:Popular Today
61 - 80 of 117 photos
Item 1 of 3
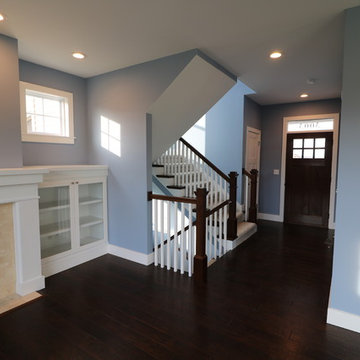
Mid-sized arts and crafts front door in St Louis with blue walls, dark hardwood floors, a single front door and a dark wood front door.
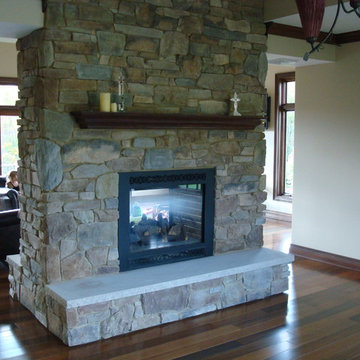
Design ideas for a mid-sized arts and crafts entry hall in Other with beige walls, dark hardwood floors and brown floor.
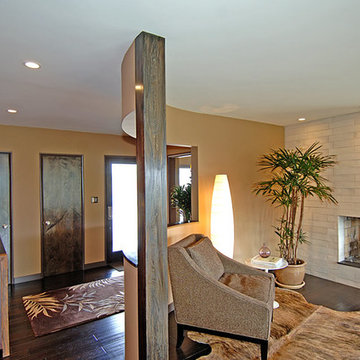
A true challenge...This property had fallen out of escrow several times before it became our residence. Apparently, know one knew what to do with this 1954 California ranch. After several months, my former partner and I decided to blend my favorite "craftsman" and his "clean modern" elements together. Always listen to the home, consider it a type of architectural dance and the home will lead you. Strong use of horizontal warm native redwoods contrasting smooth exterior stucco. Water elements that greet you at the entrance and reappear in the geometrically inspired rear garden. This was personally, one of my favorite projects.
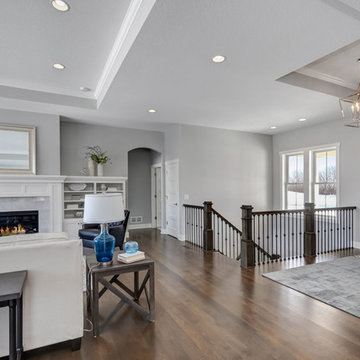
Foyer/entryway and great room - Creek Hill Custom Homes MN
Inspiration for a front door in Minneapolis with grey walls, dark hardwood floors, a single front door and a dark wood front door.
Inspiration for a front door in Minneapolis with grey walls, dark hardwood floors, a single front door and a dark wood front door.
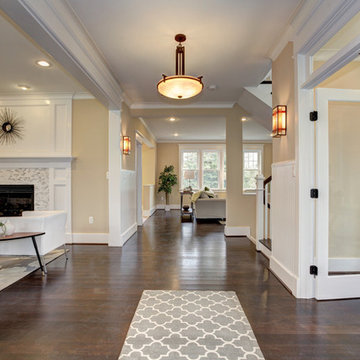
Trent & Co.
Dolan Designs Lighting Four Light Pendant
Kichler Lighting Tiffany Craftsman Style Interior Wall Sconce
Taymor Wells Collection Interior Door Hardware
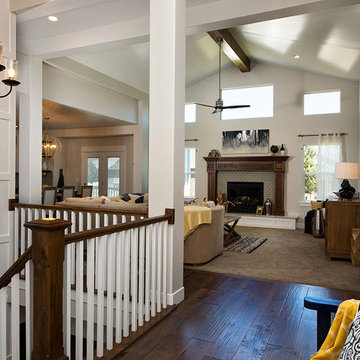
The entry of the house has dark stained front door and once you want in the living room is on the right and the home office is to the left.
Transitional front door in Salt Lake City with beige walls, dark hardwood floors, a single front door and a dark wood front door.
Transitional front door in Salt Lake City with beige walls, dark hardwood floors, a single front door and a dark wood front door.
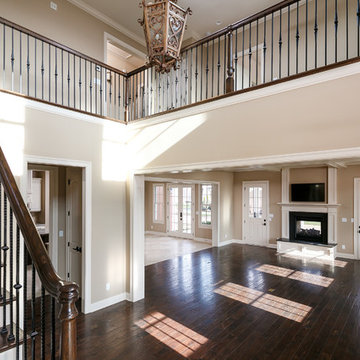
Tim Furlong
Photo of a traditional foyer in Louisville with grey walls, dark hardwood floors, a single front door and a white front door.
Photo of a traditional foyer in Louisville with grey walls, dark hardwood floors, a single front door and a white front door.
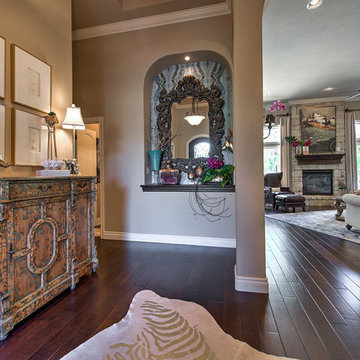
Reed Ewing Photography
Mid-sized transitional foyer in Oklahoma City with beige walls, dark hardwood floors, a single front door and a dark wood front door.
Mid-sized transitional foyer in Oklahoma City with beige walls, dark hardwood floors, a single front door and a dark wood front door.
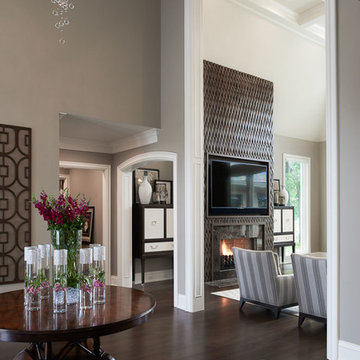
Full design of all Architectural details and finishes with turn-key furnishings and styling throughout.
Photography by Carlson Productions LLC
This is an example of a large contemporary front door in Detroit with grey walls, dark hardwood floors, a double front door and a black front door.
This is an example of a large contemporary front door in Detroit with grey walls, dark hardwood floors, a double front door and a black front door.
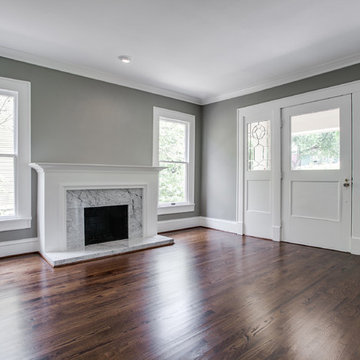
shoot 2 sell
Design ideas for a large traditional foyer in Dallas with grey walls, dark hardwood floors, a single front door and a white front door.
Design ideas for a large traditional foyer in Dallas with grey walls, dark hardwood floors, a single front door and a white front door.
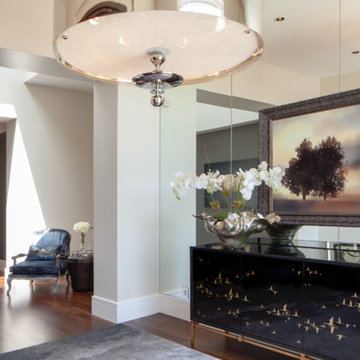
This is an example of a large contemporary foyer in Orange County with multi-coloured walls, dark hardwood floors, a pivot front door, a metal front door and brown floor.
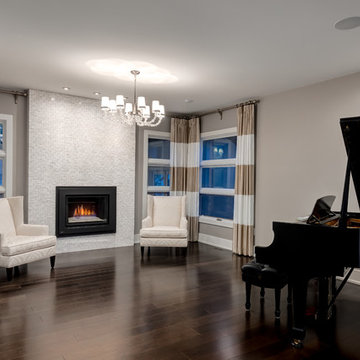
Design ideas for a contemporary foyer in Calgary with grey walls, dark hardwood floors, a double front door and a glass front door.
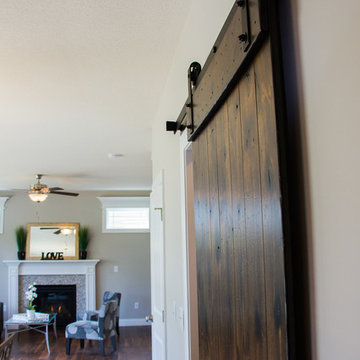
Haley A Photography
Photo of an arts and crafts mudroom in Chicago with beige walls, dark hardwood floors and a dark wood front door.
Photo of an arts and crafts mudroom in Chicago with beige walls, dark hardwood floors and a dark wood front door.
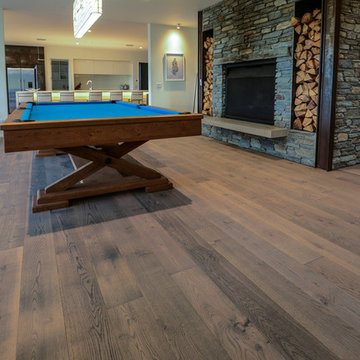
Year: 2015
Area: 158m2
Location: Jacks Point, Queenstown
Product: Timber Flooring Plank 1-Strip 4V Oak Tobacco Grey Sauvage
Builder: Bayshore Builders
Photo Credits: Govinda Niels Koervers Photography
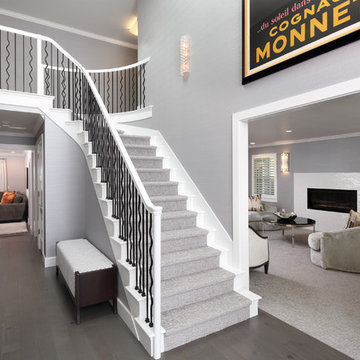
Douglas Johnson Photography
Design ideas for a large modern foyer in San Francisco with grey walls, dark hardwood floors, a single front door and a dark wood front door.
Design ideas for a large modern foyer in San Francisco with grey walls, dark hardwood floors, a single front door and a dark wood front door.
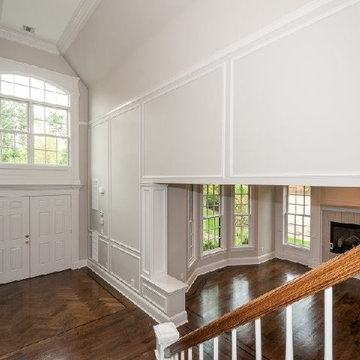
This stylish, seven-bedroom home was built on a very tight lot with severe slopes necessitating a compact floor plan and usable access to the garage. The sloping property made the walkout basement a natural. Per the subdivision’s building requirements where the home is located, the residence needed to integrate with the aesthetics of the surrounding home styles. To complement the home’s architectural design and character, Integrity® Casement, Awning, Double Hung and Round Top Windows proved to be an excellent choice in this high-end neighborhood.
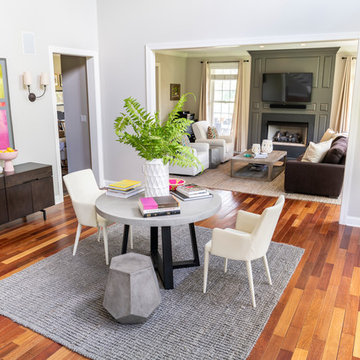
Inspiration for a large transitional foyer in Philadelphia with grey walls, dark hardwood floors, a single front door and brown floor.
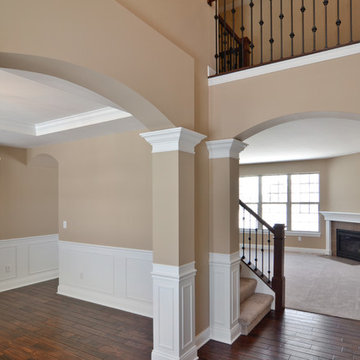
Welcoming foyer with trimmed out foyer columns and plenty of natural sunlight. Stairway with oversized newel post and iron spindles.
Design ideas for a traditional foyer in Chicago with beige walls, dark hardwood floors, a single front door and a white front door.
Design ideas for a traditional foyer in Chicago with beige walls, dark hardwood floors, a single front door and a white front door.
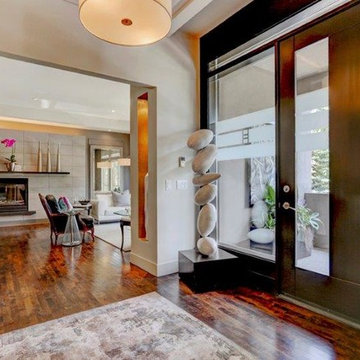
Zoon Photography
Photo of a large contemporary foyer in Calgary with grey walls, dark hardwood floors, a single front door and a dark wood front door.
Photo of a large contemporary foyer in Calgary with grey walls, dark hardwood floors, a single front door and a dark wood front door.
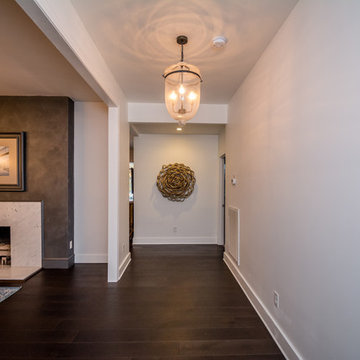
This is an example of a large transitional foyer in Nashville with grey walls, dark hardwood floors, a single front door, a white front door and brown floor.
Entryway Design Ideas with Dark Hardwood Floors
4