All Ceiling Designs Entryway Design Ideas with Decorative Wall Panelling
Refine by:
Budget
Sort by:Popular Today
141 - 160 of 358 photos
Item 1 of 3
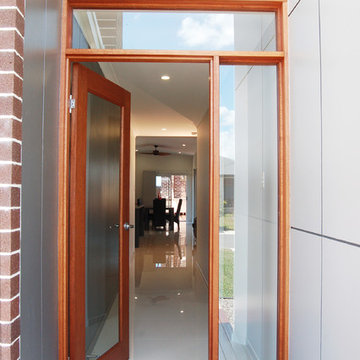
Inspiration for a small contemporary front door in Other with grey walls, medium hardwood floors, a single front door, a medium wood front door, vaulted and decorative wall panelling.
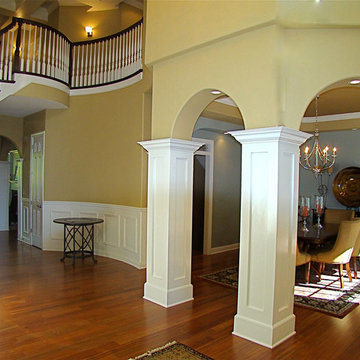
This is an example of an expansive traditional foyer in Toronto with medium hardwood floors, a double front door, brown floor, coffered, recessed and decorative wall panelling.
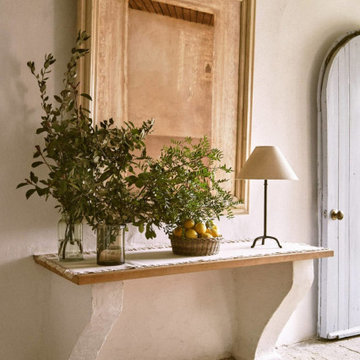
Design ideas for a small contemporary front door in Orange County with white walls, dark hardwood floors, a double front door, a light wood front door, brown floor, vaulted and decorative wall panelling.

Inspiration for a transitional mudroom in Chicago with beige walls, light hardwood floors, a single front door, a white front door, brown floor, coffered and decorative wall panelling.
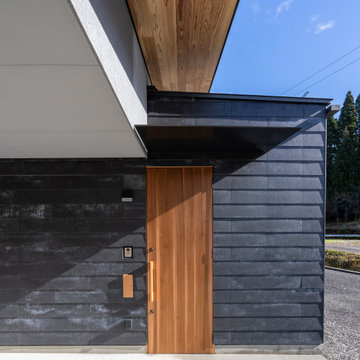
自然と共に暮らす家-薪ストーブとアウトドアリビング
木造2階建ての一戸建て・アウトドアリビング・土間リビング・薪ストーブ・吹抜のある住宅。
田園風景の中で、「建築・デザイン」×「自然・アウトドア」が融合し、「豊かな暮らし」を実現する住まいです。
Photo of a modern front door in Other with grey walls, concrete floors, a single front door, a dark wood front door, grey floor, wood and decorative wall panelling.
Photo of a modern front door in Other with grey walls, concrete floors, a single front door, a dark wood front door, grey floor, wood and decorative wall panelling.
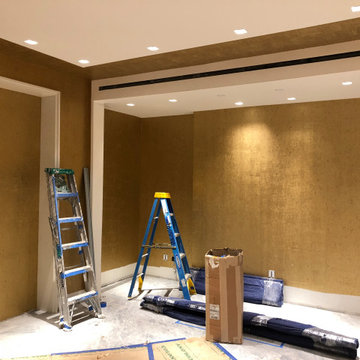
Design ideas for a large front door in New York with multi-coloured walls, porcelain floors, a pivot front door, a green front door, multi-coloured floor, recessed, wood, panelled walls, decorative wall panelling and wood walls.
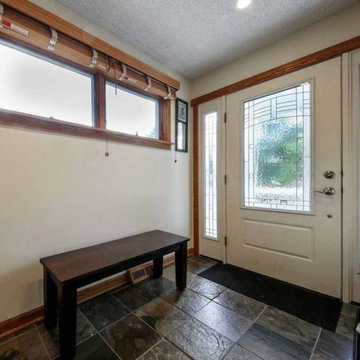
This is an example of a mid-sized traditional front door in Chicago with white walls, ceramic floors, a single front door, a white front door, multi-coloured floor, wallpaper and decorative wall panelling.
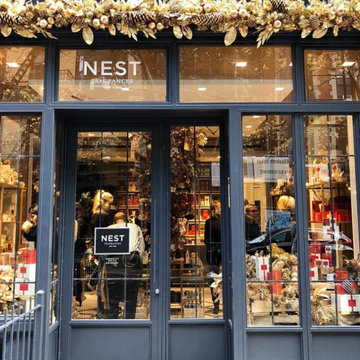
This is an example of a large front door in New York with multi-coloured walls, porcelain floors, a pivot front door, a green front door, multi-coloured floor, recessed, wood, panelled walls, decorative wall panelling and wood walls.
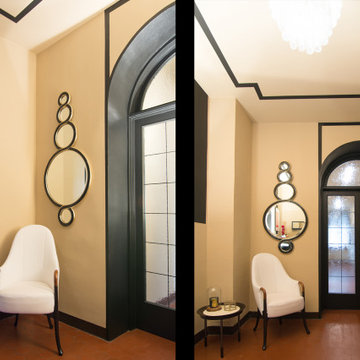
Ingresso signorile con soffitti alti decorati da profilo nero su fondo ocra rosato. Il pavimento in esagonette di cotto risaliva all'inizio del secolo scorso, come il palazzo degli anni '20 del 900. ricreare una decorazione raffinata ma che non stonasse è stata la priorità in questo progetto. Le porte erano in noce marrone e le abbiamo dipinte di nero opaco. il risultato finale è un ambiente ricercato e di carattere che si sposa perfettamente con le personalità marcate dei due colti Committenti.
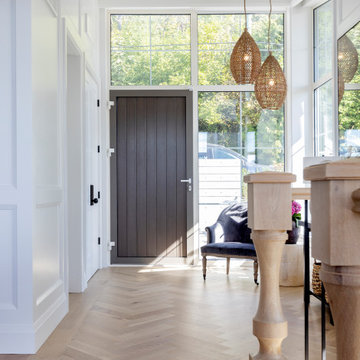
Flooring : Mirage Hardwood Floors | White Oak Hula Hoop Character Brushed | 7-3/4" wide planks | Sweet Memories Collection.
Inspiration for a beach style front door in Vancouver with white walls, light hardwood floors, a single front door, a brown front door, beige floor, exposed beam and decorative wall panelling.
Inspiration for a beach style front door in Vancouver with white walls, light hardwood floors, a single front door, a brown front door, beige floor, exposed beam and decorative wall panelling.
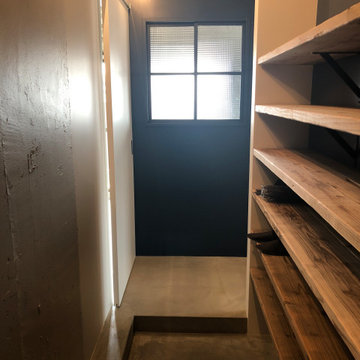
古材でまとめたエントランス。正面に明かりとり用の飾り窓をアクセントに。
This is an example of a mid-sized modern entry hall in Tokyo with white walls, concrete floors, wood and decorative wall panelling.
This is an example of a mid-sized modern entry hall in Tokyo with white walls, concrete floors, wood and decorative wall panelling.
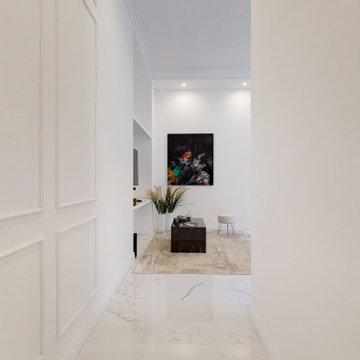
Ristrutturazione in un tipico edificio milanese trasformando un angusto appartamento in un confortevole bilocale senza perdere il sapore originale "Vecchia Milano".
Il progetto di ristrutturazione è stato fatto per allargare il più possibile gli spazi e far permeare la luce naturale al massimo.
Abbiamo unito la cucina con la zona living/sala da pranzo, mentre per la zona notte abbiamo ricreato una cabina armadio.
L'ambiente bagno è stato riprogettato con grande attenzione vista la sua forma stretta ed allungata; la scelta delle piastrelle geometriche esalta la forma della nicchia/doccia, mentre la parte tecnica è stata nascosta in un ribassamento del soffitto.
Ogni spazio è caratterizzato da una nuance differente dai toni chiari e raffinati, mentre leggeri contrasti completano le scelte stilistiche dell'appartamento, definendo con decisione la personalità dei suoi occupanti.
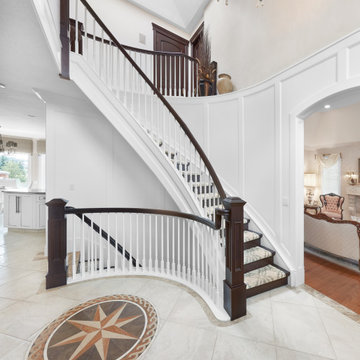
Front foyer renovation - featuring wainscotting, cherry pillars, coffered ceilings & solid core doors.
Traditional foyer in Edmonton with white walls, ceramic floors, a double front door, beige floor, coffered, decorative wall panelling and a white front door.
Traditional foyer in Edmonton with white walls, ceramic floors, a double front door, beige floor, coffered, decorative wall panelling and a white front door.
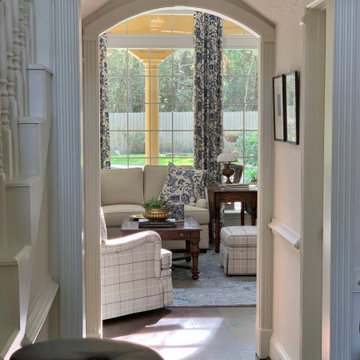
Welcome to an Updated English home. While the feel was kept English, the home has modern touches to keep it fresh and modern. All new flooring was added along with painting the lower floor.
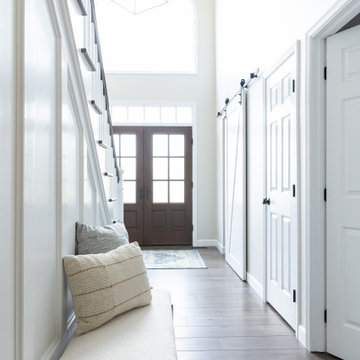
This was a main floor interior design and renovation. Included opening up the wall between kitchen and dining, trim accent walls, beamed ceiling, stone fireplace, wall of windows, double entry front door, hardwood flooring.

This is an example of a modern entry hall in Nagoya with beige walls, concrete floors, a single front door, a medium wood front door, grey floor, timber and decorative wall panelling.
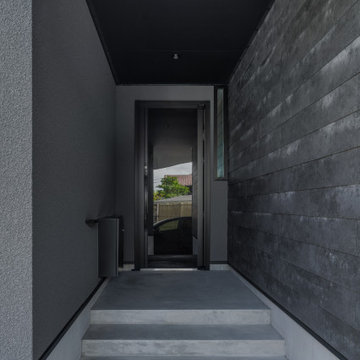
道路からの視線をしっかりとカットした玄関ポーチ。
浸水の懸念をクリアにするため、計画地盤を高く設定。
それゆえ、玄関でのアクセスは階段多め。可能な限り緩やかな階段としている。
外壁の一部にソリドを採用。
経年で変化していく素材ゆえ、今後の変化が楽しみ。
This is an example of a modern entry hall in Other with grey walls, concrete floors, a single front door, a black front door, timber and decorative wall panelling.
This is an example of a modern entry hall in Other with grey walls, concrete floors, a single front door, a black front door, timber and decorative wall panelling.
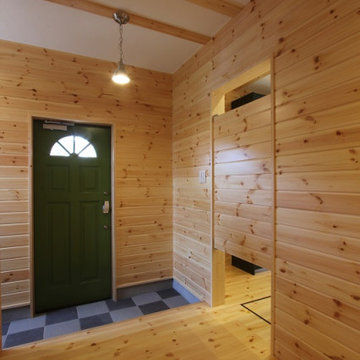
玄関を入ってすぐにある扉(写真右側)は外側にも内側にも開く『自由扉』です。
壁材と同じ無垢の羽目板で造作しています。
自由扉の仕上がり面は壁面と揃うように、出幅や羽目板の溝のラインを合わせて一体感を持たせています。
Photo of a mid-sized industrial entry hall in Fukuoka with beige walls, light hardwood floors, a single front door, a green front door, beige floor, exposed beam and decorative wall panelling.
Photo of a mid-sized industrial entry hall in Fukuoka with beige walls, light hardwood floors, a single front door, a green front door, beige floor, exposed beam and decorative wall panelling.
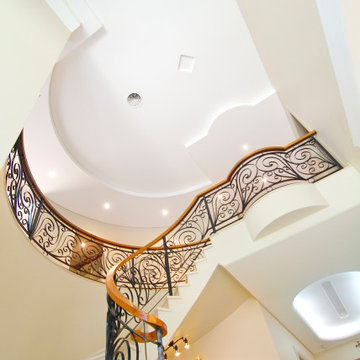
Photo of a large entry hall in Sydney with beige walls, marble floors, a double front door, a medium wood front door, beige floor, coffered and decorative wall panelling.
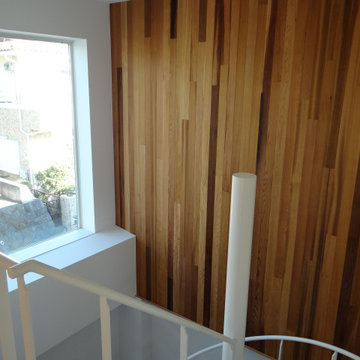
Design ideas for a mid-sized modern entry hall in Other with white walls, ceramic floors, beige floor, timber and decorative wall panelling.
All Ceiling Designs Entryway Design Ideas with Decorative Wall Panelling
8