All Ceiling Designs Entryway Design Ideas with Decorative Wall Panelling
Refine by:
Budget
Sort by:Popular Today
101 - 120 of 358 photos
Item 1 of 3
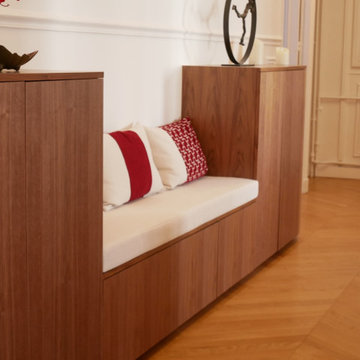
Site internet :www.karineperez.com
Aménagement d'une grande entrée avec un meuble en noyer américain designé par Karine Perez
Design ideas for a large transitional foyer in Paris with white walls, light hardwood floors, a single front door, a white front door, beige floor, recessed and decorative wall panelling.
Design ideas for a large transitional foyer in Paris with white walls, light hardwood floors, a single front door, a white front door, beige floor, recessed and decorative wall panelling.
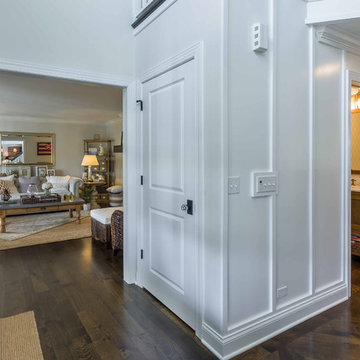
This 1990s brick home had decent square footage and a massive front yard, but no way to enjoy it. Each room needed an update, so the entire house was renovated and remodeled, and an addition was put on over the existing garage to create a symmetrical front. The old brown brick was painted a distressed white.
The 500sf 2nd floor addition includes 2 new bedrooms for their teen children, and the 12'x30' front porch lanai with standing seam metal roof is a nod to the homeowners' love for the Islands. Each room is beautifully appointed with large windows, wood floors, white walls, white bead board ceilings, glass doors and knobs, and interior wood details reminiscent of Hawaiian plantation architecture.
The kitchen was remodeled to increase width and flow, and a new laundry / mudroom was added in the back of the existing garage. The master bath was completely remodeled. Every room is filled with books, and shelves, many made by the homeowner.
Project photography by Kmiecik Imagery.
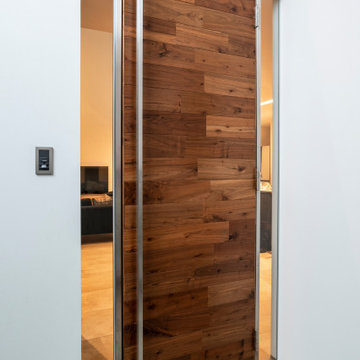
Modern entry hall in Fukuoka with white walls, porcelain floors, a single front door, a medium wood front door, wallpaper and decorative wall panelling.
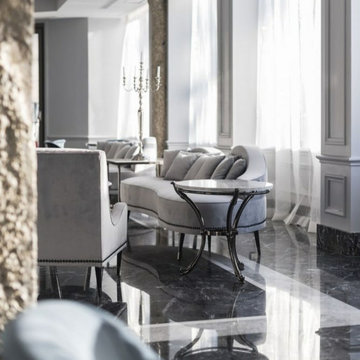
Reception luminosa con grandi pavimenti in marmo nero e bianco, boiserie su tutte le pareti. Arredo classico/moderno con tavolini in metallo e marmo bianco.
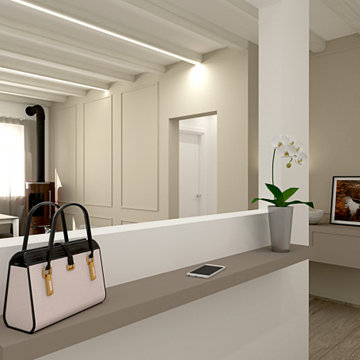
Abbiamo adottato per questa ristrutturazione completa uno stile classico contemporaneo, partendo dalla cucina caratterizzandola dalla presenza di tratti e caratteristiche tipici della tradizione, prima di tutto le ante a telaio, con maniglia incassata.
Questo stile e arredo sono connotati da un’estetica senza tempo, basati su un progetto che punta su una maggiore ricerca di qualità nei materiali (il legno appunto e la laccatura, tradizionale o a poro aperto) e completate da dettagli high tech, funzionali e moderni.
Disposizioni e forme sono attuali nella loro composizione del vivere contemporaneo.
Gli spazi sono stati studiati nel minimo dettaglio, per sfruttare e posizionare tutto il necessario per renderla confortevole ad accogliente, senza dover rinunciare a nulla.
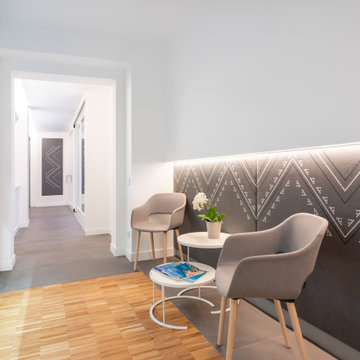
INGRESSO | RECEPTION
Small contemporary vestibule in Other with white walls, medium hardwood floors, a double front door, a white front door, grey floor, recessed and decorative wall panelling.
Small contemporary vestibule in Other with white walls, medium hardwood floors, a double front door, a white front door, grey floor, recessed and decorative wall panelling.
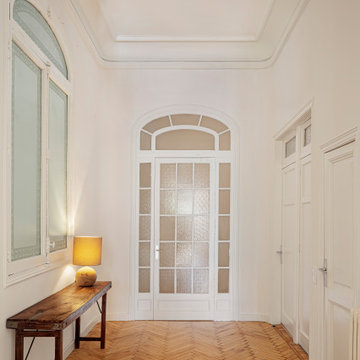
La residencia del Passeig de Gràcia, recientemente terminada, es un ejemplo de su entusiasmo por el diseño y, al mismo tiempo, de una ejecución sobria y con los pies en la tierra. El cliente, un joven profesional que viaja con frecuencia por trabajo, quería una plataforma de aterrizaje actualizada que fuera cómoda, despejada y aireada. El diseño se guió inicialmente por la chimenea y, a partir de ahí, se añadió una sutil inyección de color a juego en el techo. Centrándonos en lo esencial, los objetos de alta calidad se adquirieron en la zona y sirven tanto para cubrir las necesidades básicas como para crear abstracciones estilísticas. Los muebles, visualmente tranquilos, sutilmente texturizados y suaves, permiten que la gran arquitectura del apartamento original emane sin esfuerzo.
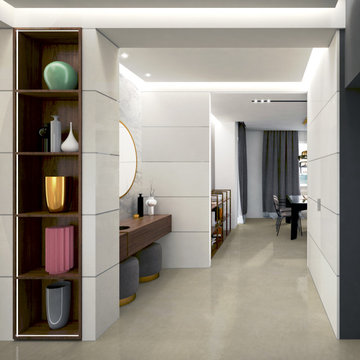
Abbiamo cercato di rendere estremamente luminoso ed accogliente l'ambiente, grazie ad un sistema di illuminazione led ad incasso, che lascia fuoriuscire solo la luce. Anche il sistema lineare di boiserie che crea una continuità visiva con tutti gli elementi di arredo contribuisce a rendere lo spazio ampio ed estremamente elegante e ricercato.
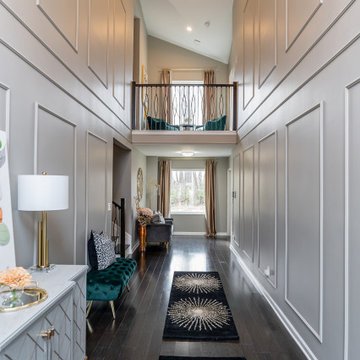
Photo of a contemporary entryway in DC Metro with grey walls, dark hardwood floors, a white front door, vaulted and decorative wall panelling.
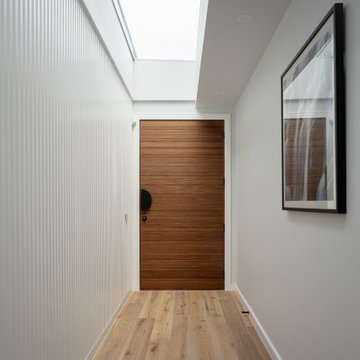
Mid-sized contemporary front door in Melbourne with white walls, light hardwood floors, a pivot front door, a medium wood front door, beige floor, coffered and decorative wall panelling.

Inspiration for a large contemporary foyer in Bologna with pink walls, marble floors, a single front door, a white front door, pink floor, recessed and decorative wall panelling.
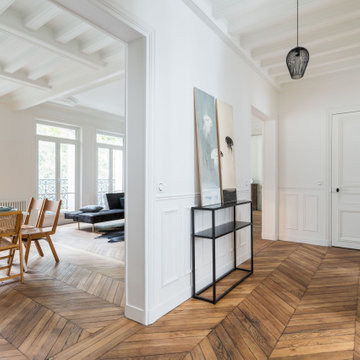
entrée, séjour, salon, salle a manger, parquet point de Hongrie, peintures, art, murs blancs, tableau, poutres apparentes, lumineux, spacieux, table, chaises en bois, art de table, canapé noir, moulures, poutres apparentes
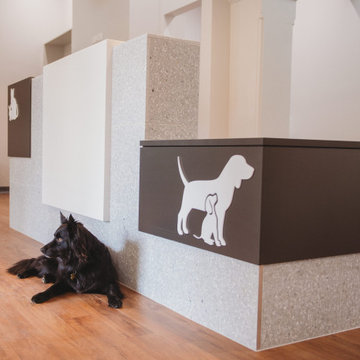
Wayville Clinic - Reception Area
Inspiration for a large modern foyer in Adelaide with white walls, medium hardwood floors, brown floor, wallpaper and decorative wall panelling.
Inspiration for a large modern foyer in Adelaide with white walls, medium hardwood floors, brown floor, wallpaper and decorative wall panelling.
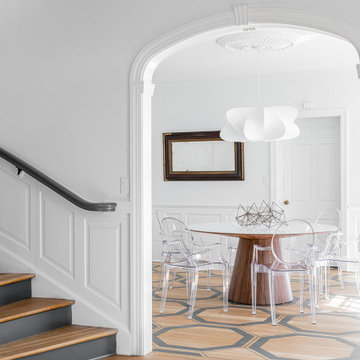
This is an example of a large transitional entryway in Charlotte with white walls, light hardwood floors, vaulted and decorative wall panelling.
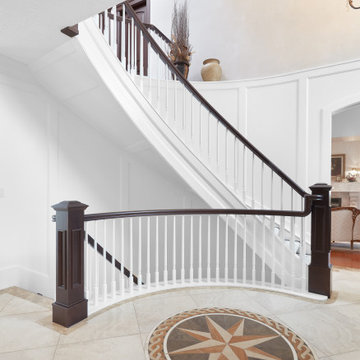
Front foyer renovation - featuring wainscotting, cherry pillars, coffered ceilings & solid core doors.
Inspiration for a traditional foyer in Edmonton with white walls, ceramic floors, a double front door, beige floor, coffered, decorative wall panelling and a white front door.
Inspiration for a traditional foyer in Edmonton with white walls, ceramic floors, a double front door, beige floor, coffered, decorative wall panelling and a white front door.
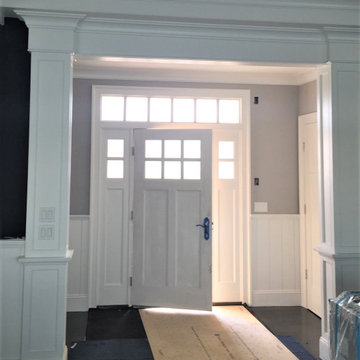
Custom doorway molding
Design ideas for a mid-sized traditional front door in New York with white walls, medium hardwood floors, a single front door, a white front door, brown floor, coffered and decorative wall panelling.
Design ideas for a mid-sized traditional front door in New York with white walls, medium hardwood floors, a single front door, a white front door, brown floor, coffered and decorative wall panelling.
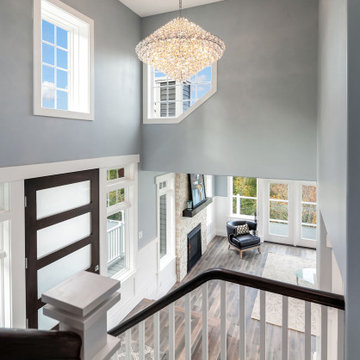
Magnificent pinnacle estate in a private enclave atop Cougar Mountain showcasing spectacular, panoramic lake and mountain views. A rare tranquil retreat on a shy acre lot exemplifying chic, modern details throughout & well-appointed casual spaces. Walls of windows frame astonishing views from all levels including a dreamy gourmet kitchen, luxurious master suite, & awe-inspiring family room below. 2 oversize decks designed for hosting large crowds. An experience like no other!
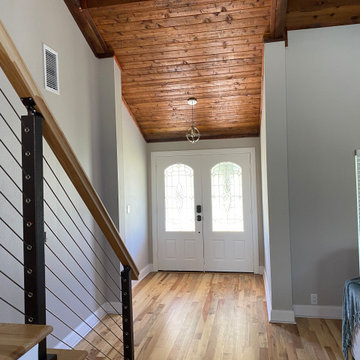
Enlarged Entry
Mid-sized midcentury front door in Orlando with grey walls, medium hardwood floors, a double front door, a white front door, beige floor, wood and decorative wall panelling.
Mid-sized midcentury front door in Orlando with grey walls, medium hardwood floors, a double front door, a white front door, beige floor, wood and decorative wall panelling.
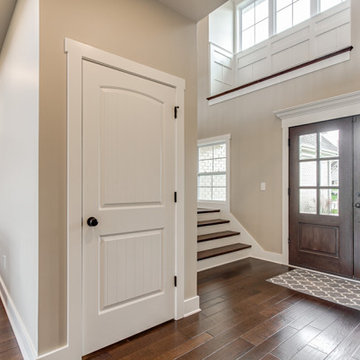
Transitional front door in Louisville with beige walls, medium hardwood floors, a double front door, a medium wood front door, brown floor, vaulted and decorative wall panelling.
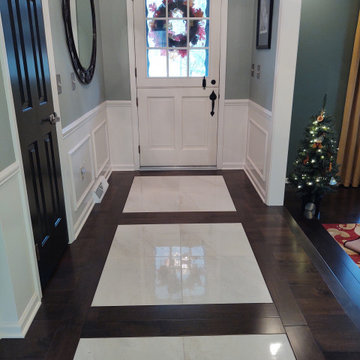
Glossy ceramic in dark engineered wood flooring. Wainscoting and black interior doors
Design ideas for a transitional foyer in Cleveland with green walls, dark hardwood floors, a dutch front door, a black front door, brown floor, vaulted and decorative wall panelling.
Design ideas for a transitional foyer in Cleveland with green walls, dark hardwood floors, a dutch front door, a black front door, brown floor, vaulted and decorative wall panelling.
All Ceiling Designs Entryway Design Ideas with Decorative Wall Panelling
6