Entryway Design Ideas with Exposed Beam and Wood Walls
Refine by:
Budget
Sort by:Popular Today
21 - 40 of 69 photos
Item 1 of 3
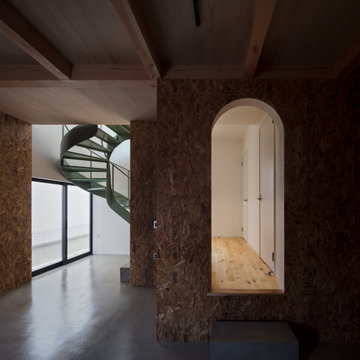
This is an example of a small modern entry hall in Fukuoka with concrete floors, a single front door, a dark wood front door, grey floor, exposed beam and wood walls.
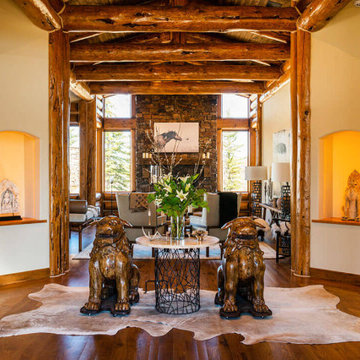
Large country foyer in Other with medium hardwood floors, a double front door, brown floor, exposed beam and wood walls.
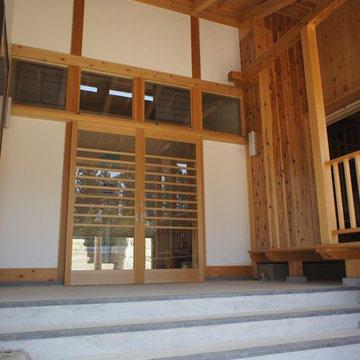
This is an example of a large traditional entryway in Other with white walls, concrete floors, a sliding front door, a medium wood front door, grey floor, exposed beam and wood walls.
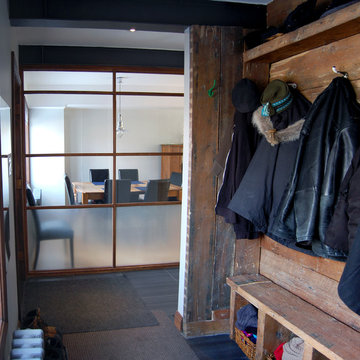
Hall d'entrée / Entrance hall
This is an example of a mid-sized industrial mudroom in Montreal with ceramic floors, a single front door, a white front door, grey floor, exposed beam and wood walls.
This is an example of a mid-sized industrial mudroom in Montreal with ceramic floors, a single front door, a white front door, grey floor, exposed beam and wood walls.
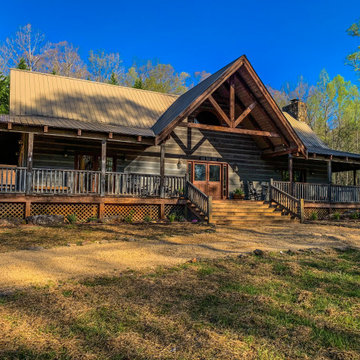
Design ideas for a large country front door in Atlanta with brown walls, light hardwood floors, a double front door, a brown front door, brown floor, exposed beam and wood walls.
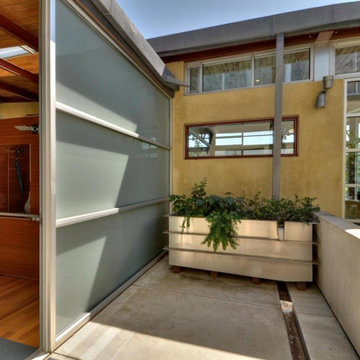
Inspiration for a modern entryway in San Francisco with yellow walls, concrete floors, a single front door, a glass front door, grey floor, exposed beam and wood walls.
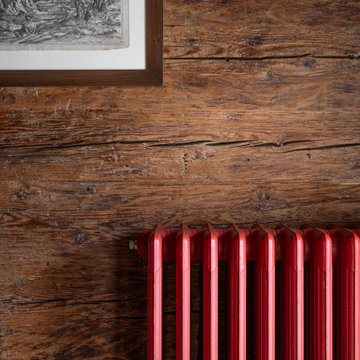
Foto: Federico Villa
Design ideas for a large country entryway in Other with a glass front door, exposed beam and wood walls.
Design ideas for a large country entryway in Other with a glass front door, exposed beam and wood walls.
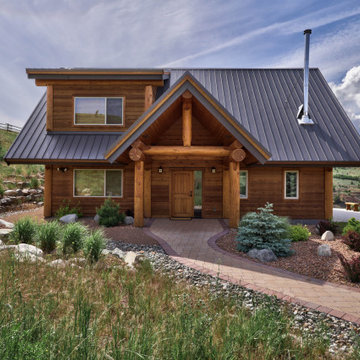
Exterior entryway.
Photo of a country entryway in Vancouver with brown walls, brick floors, a single front door, exposed beam and wood walls.
Photo of a country entryway in Vancouver with brown walls, brick floors, a single front door, exposed beam and wood walls.
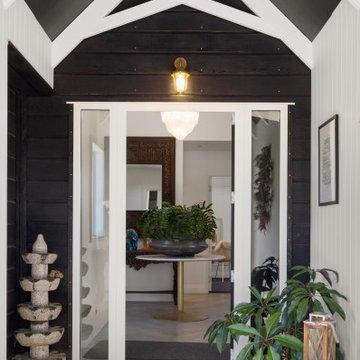
An entry staircase was removed, making way for the
eye-catching new entrance way with exposed trusses.
This is an example of a large country foyer in Other with a single front door, exposed beam and wood walls.
This is an example of a large country foyer in Other with a single front door, exposed beam and wood walls.
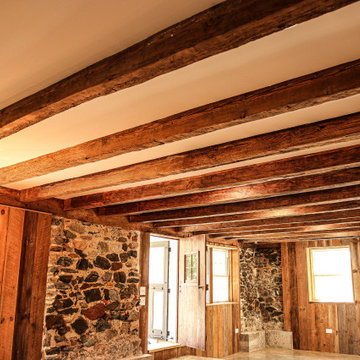
Inspiration for a mid-sized traditional entryway in Other with brown walls, concrete floors, a single front door, a dark wood front door, grey floor, exposed beam and wood walls.
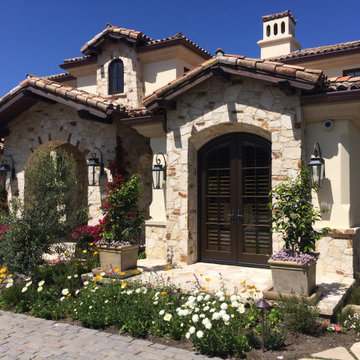
Front landscaping in Monterey, CA with hand cut Carmel stone on outside of custom home, paver driveway, custom fencing and entry way.
Design ideas for a mid-sized beach style front door in San Luis Obispo with beige walls, laminate floors, a double front door, a brown front door, beige floor, exposed beam and wood walls.
Design ideas for a mid-sized beach style front door in San Luis Obispo with beige walls, laminate floors, a double front door, a brown front door, beige floor, exposed beam and wood walls.
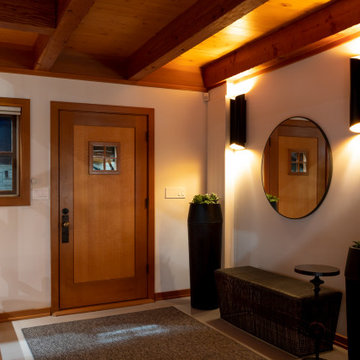
Remote luxury living on the spectacular island of Cortes, this main living, lounge, dining, and kitchen is an open concept with tall ceilings and expansive glass to allow all those gorgeous coastal views and natural light to flood the space. Particular attention was focused on high end textiles furniture, feature lighting, and cozy area carpets.
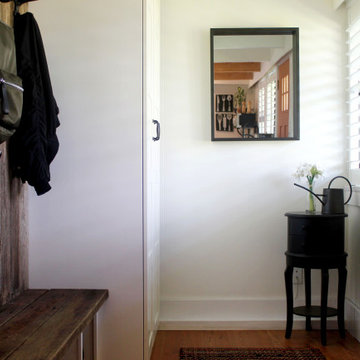
Photo of a mid-sized foyer in Vancouver with white walls, medium hardwood floors, a single front door, an orange front door, brown floor, exposed beam and wood walls.
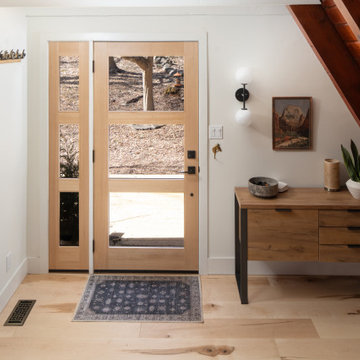
This is an example of a mid-sized midcentury foyer in Philadelphia with white walls, light hardwood floors, a single front door, a light wood front door, brown floor, exposed beam and wood walls.
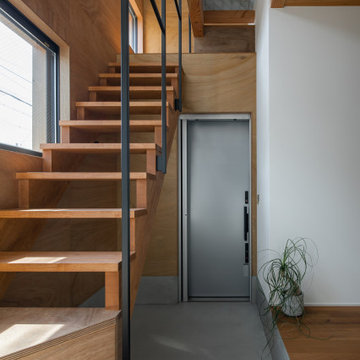
Small country front door in Kyoto with beige walls, medium hardwood floors, a sliding front door, a metal front door, beige floor, exposed beam and wood walls.
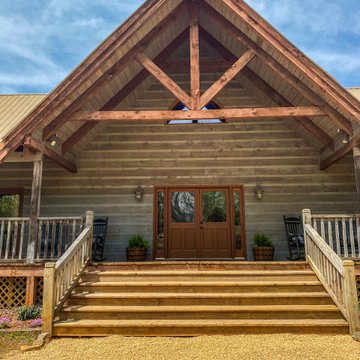
Large country front door in Atlanta with brown walls, light hardwood floors, a double front door, a brown front door, brown floor, exposed beam and wood walls.
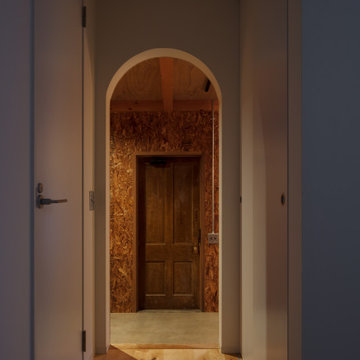
This is an example of a small scandinavian entry hall in Fukuoka with concrete floors, a single front door, a dark wood front door, grey floor, exposed beam and wood walls.
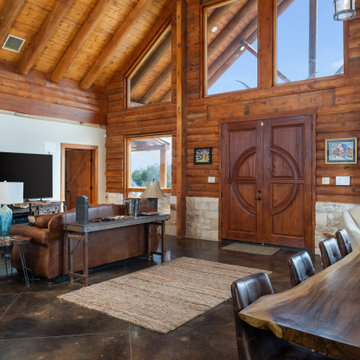
Inspiration for a front door in Other with concrete floors, a double front door, a medium wood front door, brown floor, exposed beam and wood walls.
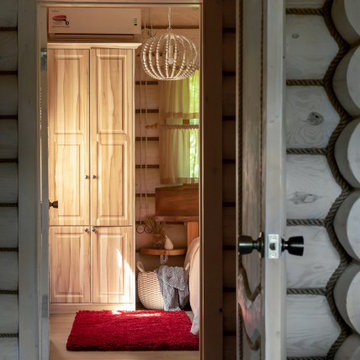
Домик отдыха выполнен в стеле русской избы. Но в современном прочтение. Яркие акценты красного цвета в сочетание бревен слоновой кости создают необычную атмосферу в интерьере.
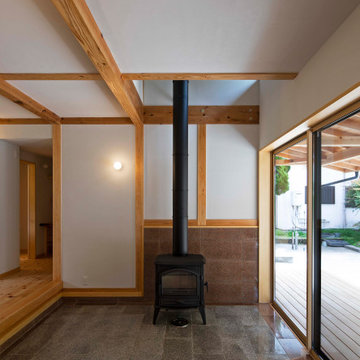
玄関土間には薪ストーブが置かれ、寒い時のメイン暖房です。床や壁への蓄熱と吹き抜けから2階への暖気の移動とダクトファンによる2階から床下への暖気移動による床下蓄熱などで、均一な熱環境を行えるようにしています。
Small traditional entry hall in Other with white walls, granite floors, a sliding front door, a light wood front door, grey floor, exposed beam and wood walls.
Small traditional entry hall in Other with white walls, granite floors, a sliding front door, a light wood front door, grey floor, exposed beam and wood walls.
Entryway Design Ideas with Exposed Beam and Wood Walls
2