Entryway Design Ideas with Exposed Beam and Wood Walls
Refine by:
Budget
Sort by:Popular Today
61 - 69 of 69 photos
Item 1 of 3
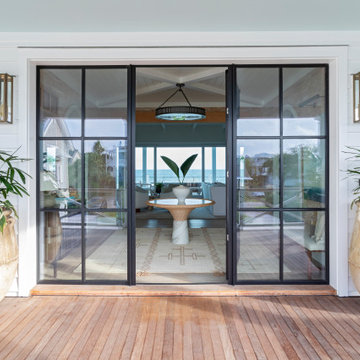
Photo of an expansive beach style front door in Charleston with beige walls, light hardwood floors, a metal front door, beige floor, exposed beam and wood walls.
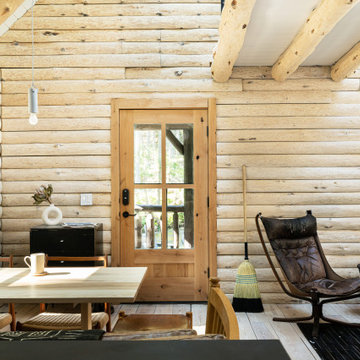
Little River Cabin Airbnb
This is an example of a mid-sized midcentury front door in New York with beige walls, plywood floors, a single front door, a medium wood front door, beige floor, exposed beam and wood walls.
This is an example of a mid-sized midcentury front door in New York with beige walls, plywood floors, a single front door, a medium wood front door, beige floor, exposed beam and wood walls.
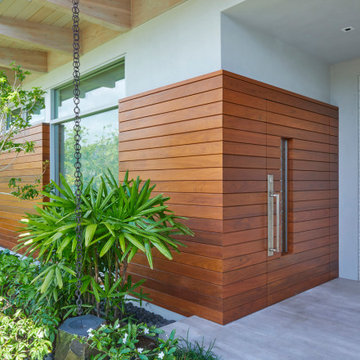
The Ipe rain-screen extends back into the entry alcove and is integrated with a 5-foot wide pivot door. The experience creates a unique sense of mystery, surprise and delight as you enter through into the expansive great room.
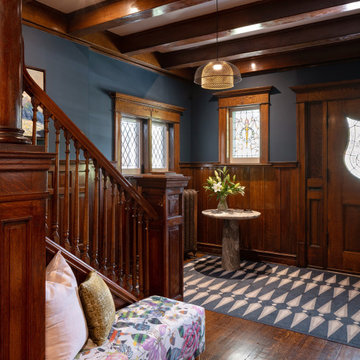
Design ideas for a large transitional foyer in Toronto with blue walls, dark hardwood floors, a single front door, a dark wood front door, brown floor, exposed beam and wood walls.
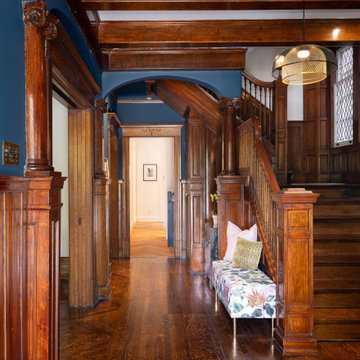
Inspiration for a large transitional foyer in Toronto with blue walls, dark hardwood floors, a single front door, a dark wood front door, brown floor, exposed beam and wood walls.
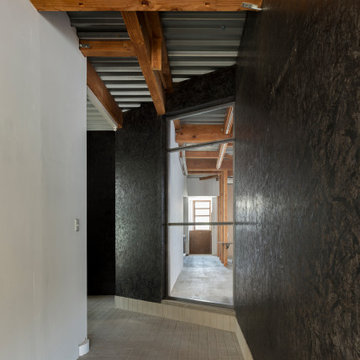
Inspiration for a small contemporary entry hall in Tokyo Suburbs with concrete floors, a single front door, grey floor, exposed beam and wood walls.
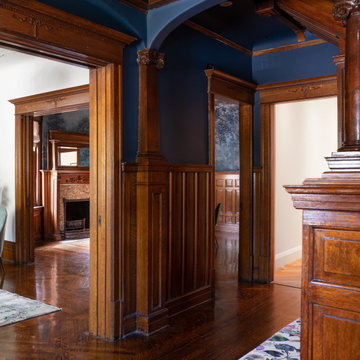
Inspiration for a large transitional foyer in Toronto with blue walls, dark hardwood floors, a single front door, a dark wood front door, brown floor, exposed beam and wood walls.
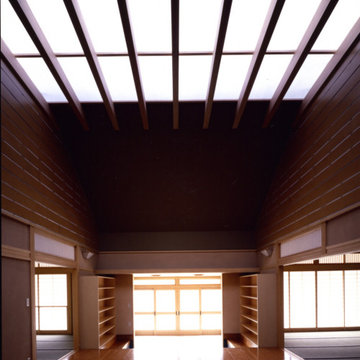
玄関ホール内観−1。梁で支えられた天井面は、乳白色のポリカーボネイト板。採光は屋根に設けたトップライトから取っている
This is an example of a large asian entry hall in Other with brown walls, light hardwood floors, a sliding front door, a light wood front door, brown floor, exposed beam and wood walls.
This is an example of a large asian entry hall in Other with brown walls, light hardwood floors, a sliding front door, a light wood front door, brown floor, exposed beam and wood walls.
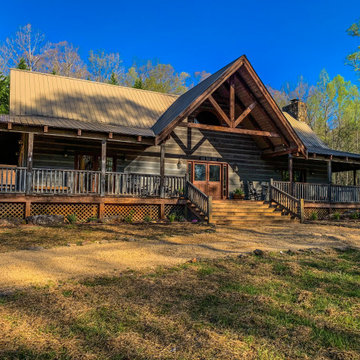
Design ideas for a large country front door in Atlanta with brown walls, light hardwood floors, a double front door, a brown front door, brown floor, exposed beam and wood walls.
Entryway Design Ideas with Exposed Beam and Wood Walls
4