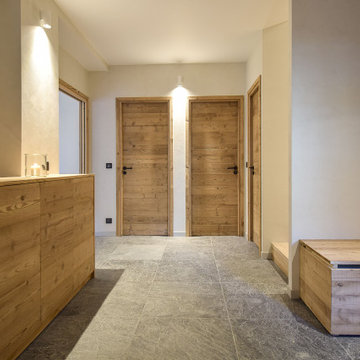Entryway Design Ideas with Granite Floors and Black Floor
Refine by:
Budget
Sort by:Popular Today
1 - 20 of 67 photos
Item 1 of 3
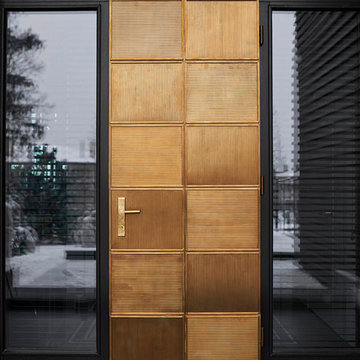
Frank Herfort
Contemporary front door in Moscow with black walls, a single front door, black floor, granite floors and a light wood front door.
Contemporary front door in Moscow with black walls, a single front door, black floor, granite floors and a light wood front door.
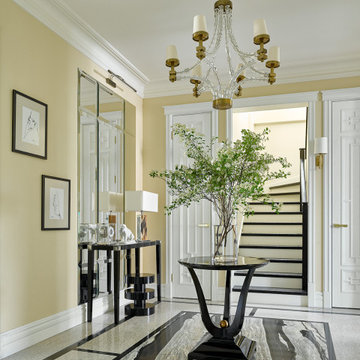
Design ideas for a large transitional foyer in Moscow with yellow walls, granite floors, a double front door and black floor.
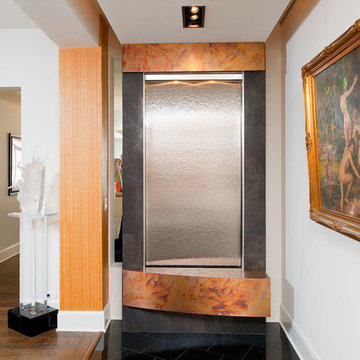
Water Feature
Craig Thompson Photography
Photo of a mid-sized modern entry hall in Other with white walls, granite floors and black floor.
Photo of a mid-sized modern entry hall in Other with white walls, granite floors and black floor.
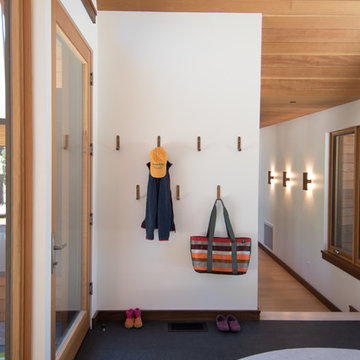
Entry with door to Rear Terrace.
Built by Crestwood Construction.
Photo by Jeff Freeman.
Photo of a mid-sized modern entryway in Sacramento with white walls, granite floors, a single front door, a dark wood front door and black floor.
Photo of a mid-sized modern entryway in Sacramento with white walls, granite floors, a single front door, a dark wood front door and black floor.
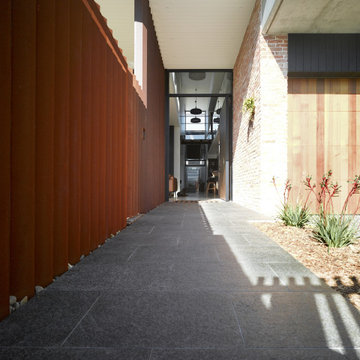
Not your average suburban brick home - this stunning industrial design beautifully combines earth-toned elements with a jeweled plunge pool.
The combination of recycled brick, iron and stone inside and outside creates such a beautifully cohesive theme throughout the house.
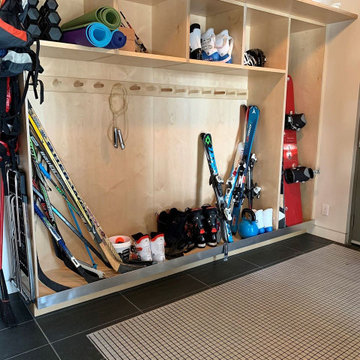
getting into the lower floor means you've likely come from the pond, the ski hill, snow shoeing etc
therefore the inset grill keeps the house clean and tidy
up to 25 lbs of dirt a year are removed from these grill pans
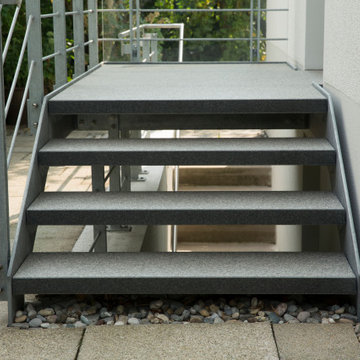
Eingangstreppe und Podest überbrücken den Kellerzugang des Hauses. Die offene Stahlkonstruktion befreit den engen Ausstieg von unten ins Licht, während die massiven Platten aus geflammtem Nero Impala scheinbar schweben. Die große Wirkung wird durch die kleinen, bewusst offen gehaltenen Sichtfugen erreicht.
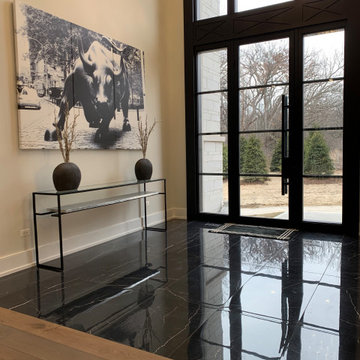
This sleek contemporary design capitalizes upon the Dutch Haus wide plank vintage oak floors. A geometric chandelier mirrors the architectural block ceiling with custom hidden lighting, in turn mirroring an exquisitely polished stone fireplace. Floor: 7” wide-plank Vintage French Oak | Rustic Character | DutchHaus® Collection smooth surface | nano-beveled edge | color Erin Grey | Satin Hardwax Oil. For more information please email us at: sales@signaturehardwoods.com
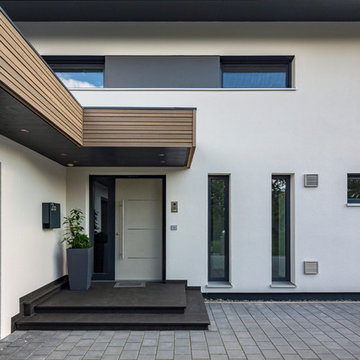
Inspiration for a large contemporary front door in Munich with white walls, granite floors, a single front door, a gray front door and black floor.
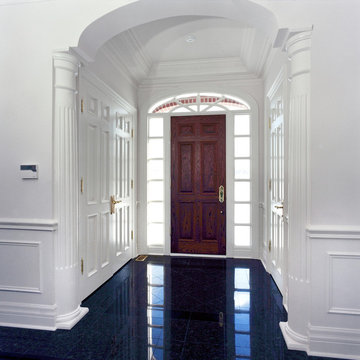
John Narvali
Mid-sized traditional front door in Toronto with white walls, granite floors, a single front door, a dark wood front door and black floor.
Mid-sized traditional front door in Toronto with white walls, granite floors, a single front door, a dark wood front door and black floor.
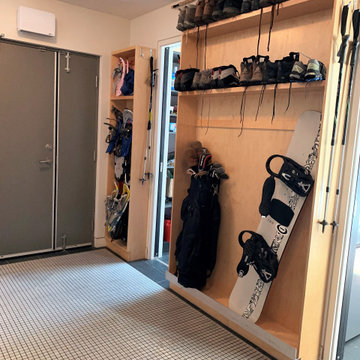
getting into the lower floor means you've likely come from the pond, the ski hill, snow shoeing etc
therefore the inset grill keeps the house clean and tidy
up to 25 lbs of dirt a year are removed from these grill pans
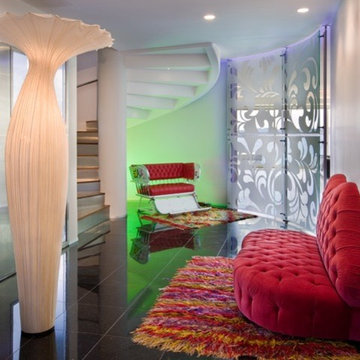
Carlo Molino "Lips" sofa with vintage rug and chair from ferris wheel. Black granite floor. Photo: Coles Hairston.
Design ideas for an expansive contemporary foyer in Austin with granite floors, white walls, a single front door, a glass front door and black floor.
Design ideas for an expansive contemporary foyer in Austin with granite floors, white walls, a single front door, a glass front door and black floor.
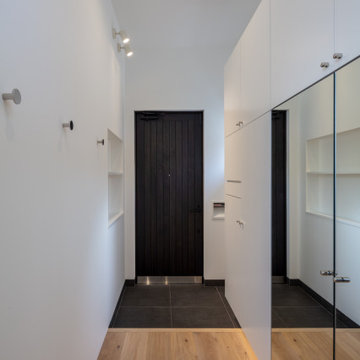
Mid-sized modern entry hall in Sapporo with white walls, granite floors, a single front door, a dark wood front door and black floor.
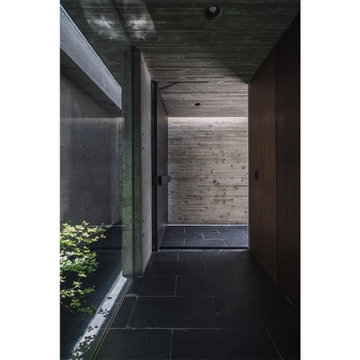
This is an example of a modern front door in Other with grey walls, granite floors, a single front door, a dark wood front door and black floor.
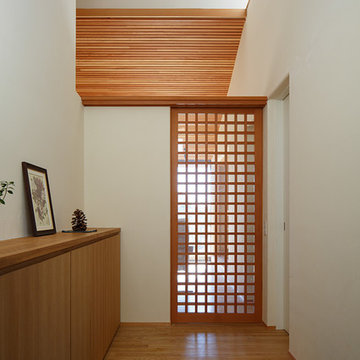
Design ideas for a mid-sized asian entryway in Other with white walls, granite floors, a single front door, a medium wood front door and black floor.
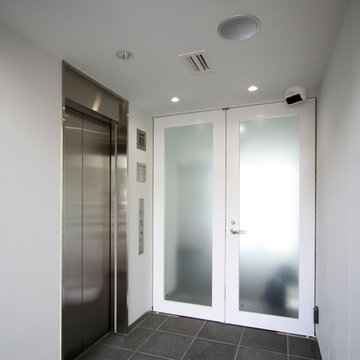
吉祥寺プロジェクト|エレベータホール
Inspiration for a mid-sized modern entryway in Other with granite floors and black floor.
Inspiration for a mid-sized modern entryway in Other with granite floors and black floor.
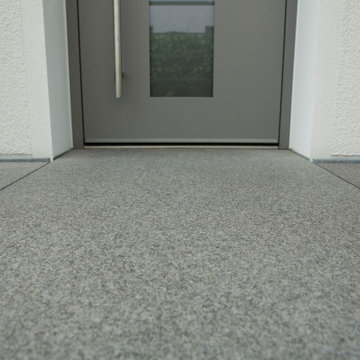
Eingangstreppe und Podest überbrücken den Kellerzugang des Hauses. Die offene Stahlkonstruktion befreit den engen Ausstieg von unten ins Licht, während die massiven Platten aus geflammtem Nero Impala scheinbar schweben. Die große Wirkung wird durch die kleinen, bewusst offen gehaltenen Sichtfugen erreicht.
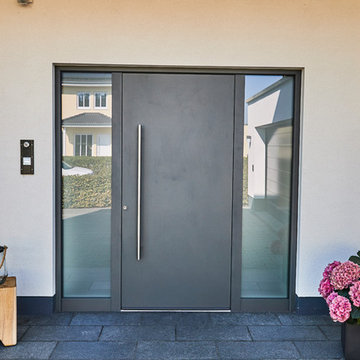
Diese Villa zeichnet sich durch ihre klare und großzügige Struktur aus. Der Eingangsbereich ist mit einem großzügigen Winkel ausgebildet, damit der Gast nicht im Regen stehen muss.Das monolithische Mauerwerk mit dem mineralischen Außenputz ist atmungsaktiv und elegant.
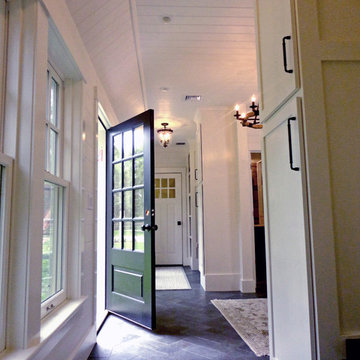
Photo of a large country mudroom in Boston with white walls, black floor, granite floors, a pivot front door and a green front door.
Entryway Design Ideas with Granite Floors and Black Floor
1
