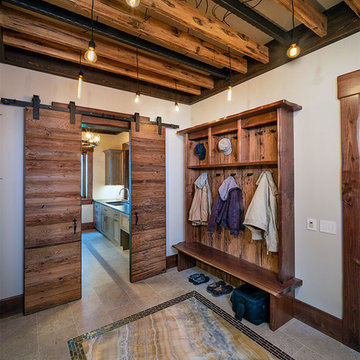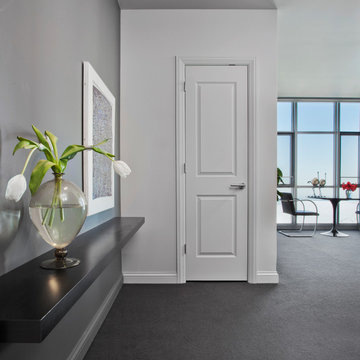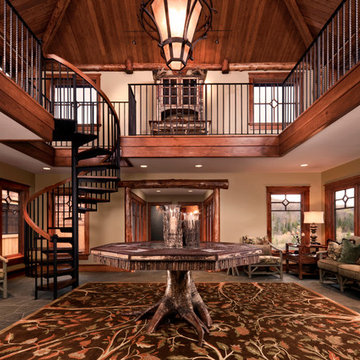Entryway Design Ideas with Granite Floors and Carpet
Refine by:
Budget
Sort by:Popular Today
41 - 60 of 1,410 photos
Item 1 of 3
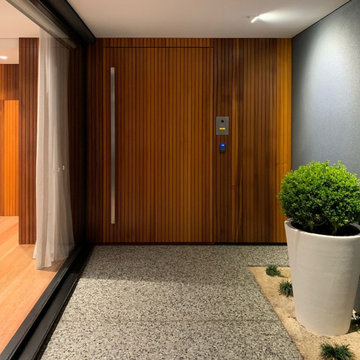
Cedar timber cladding to the entry feature wall, seamlessly integrates with the custom front door, creating a warm and inviting aesthetic.
– DGK Architects
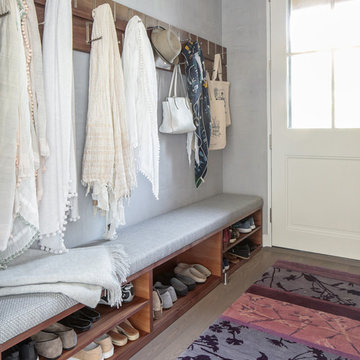
Modern luxury meets warm farmhouse in this Southampton home! Scandinavian inspired furnishings and light fixtures create a clean and tailored look, while the natural materials found in accent walls, casegoods, the staircase, and home decor hone in on a homey feel. An open-concept interior that proves less can be more is how we’d explain this interior. By accentuating the “negative space,” we’ve allowed the carefully chosen furnishings and artwork to steal the show, while the crisp whites and abundance of natural light create a rejuvenated and refreshed interior.
This sprawling 5,000 square foot home includes a salon, ballet room, two media rooms, a conference room, multifunctional study, and, lastly, a guest house (which is a mini version of the main house).
Project Location: Southamptons. Project designed by interior design firm, Betty Wasserman Art & Interiors. From their Chelsea base, they serve clients in Manhattan and throughout New York City, as well as across the tri-state area and in The Hamptons.
For more about Betty Wasserman, click here: https://www.bettywasserman.com/
To learn more about this project, click here: https://www.bettywasserman.com/spaces/southampton-modern-farmhouse/
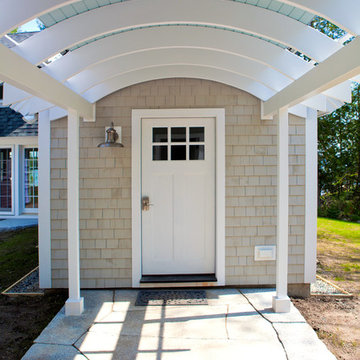
Bill Brehm
Inspiration for a mid-sized traditional front door in Portland Maine with beige walls, granite floors, a single front door and a white front door.
Inspiration for a mid-sized traditional front door in Portland Maine with beige walls, granite floors, a single front door and a white front door.
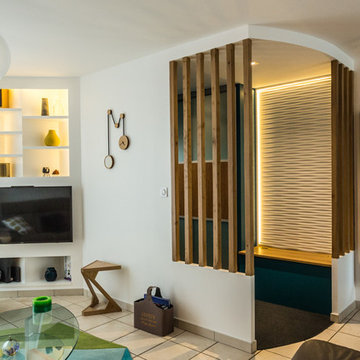
Vue d'ensemble de l'entrée
Pixel Studio Bourges
Small contemporary foyer in Clermont-Ferrand with blue walls, carpet, a single front door, a blue front door and grey floor.
Small contemporary foyer in Clermont-Ferrand with blue walls, carpet, a single front door, a blue front door and grey floor.
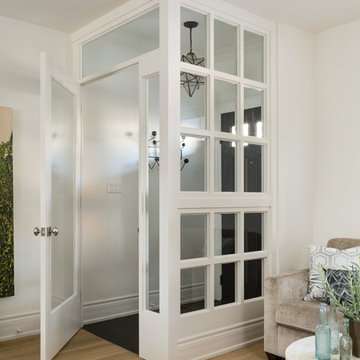
Photo of a small transitional vestibule in Toronto with white walls, granite floors, a single front door and a dark wood front door.
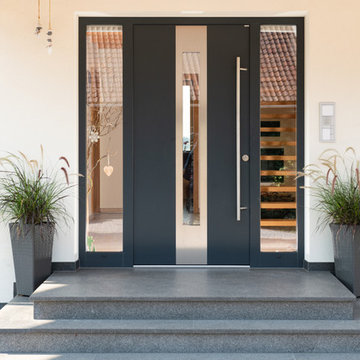
Photo of a mid-sized contemporary front door in Nuremberg with white walls, granite floors, a single front door, a black front door and grey floor.
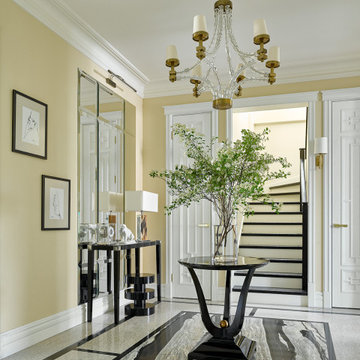
Design ideas for a large transitional foyer in Moscow with yellow walls, granite floors, a double front door and black floor.
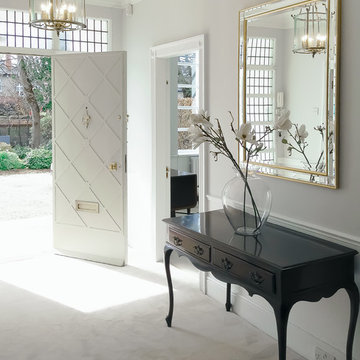
Clean, neutral, pale shades accentuate this light and airy classic style entrance hallway. The timeless antique console table is the main feature of this hallway. It is gently offset by traditional accessories such as the mirror and lighting centrepiece.
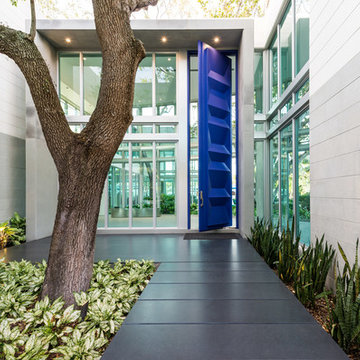
Only door in South Florida higher than 12'! This one is 18' 9''!! WOW now that is big! Door by HCD Construction Group
Picture by Antonio Chagin
Photo of a large modern front door in Miami with a pivot front door, white walls, granite floors and a blue front door.
Photo of a large modern front door in Miami with a pivot front door, white walls, granite floors and a blue front door.
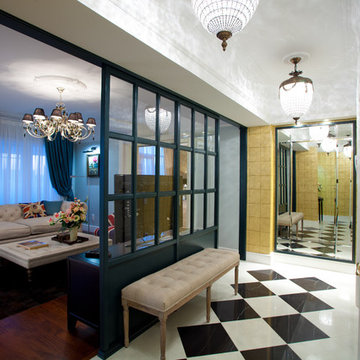
This is an example of a mid-sized eclectic entry hall in Other with yellow walls, granite floors, a single front door, a white front door, white floor and wallpaper.
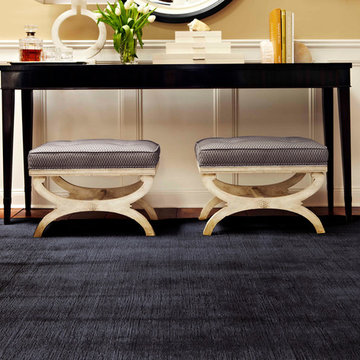
Design ideas for a mid-sized traditional entry hall in Denver with beige walls and carpet.
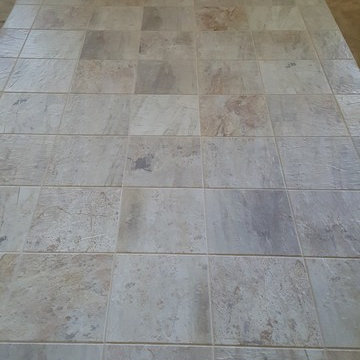
Inspiration for a contemporary foyer in San Francisco with granite floors, a double front door and a medium wood front door.
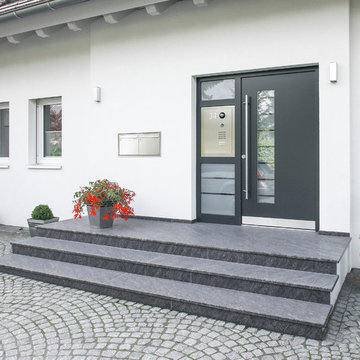
Treppenstufen mit Naturstein, Hauseingangstreppe,
gerade Treppe,
Design ideas for a contemporary front door in Hamburg with white walls, granite floors, a single front door and a gray front door.
Design ideas for a contemporary front door in Hamburg with white walls, granite floors, a single front door and a gray front door.
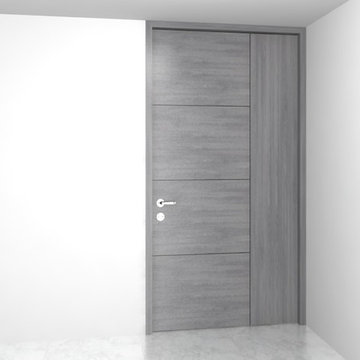
Design ideas for a mid-sized modern front door in Other with granite floors, a pivot front door and a gray front door.
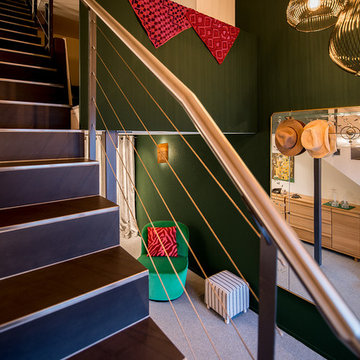
Moquette Tivoli bleu glacier, fauteuil vert gazon Ikea, commodes en chêne teinté miel, photographie Frida Kahlo Artsper, miroir chiné chez un antiquaire, poufs noir et blanc Casa, suspension réalisée sur-mesure. Photos Pierre Chancy
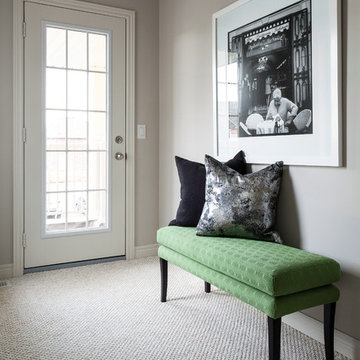
Mid-sized traditional entryway in Toronto with grey walls, carpet, a single front door, a glass front door and beige floor.
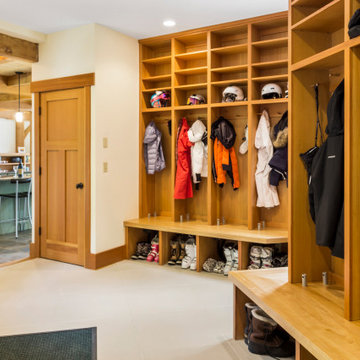
This is an example of an expansive arts and crafts mudroom in Other with white walls, carpet and white floor.
Entryway Design Ideas with Granite Floors and Carpet
3
