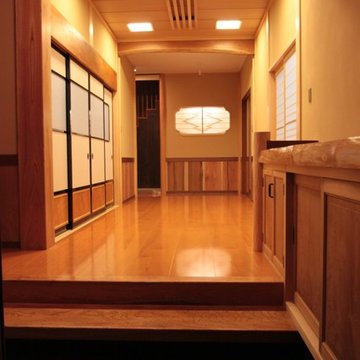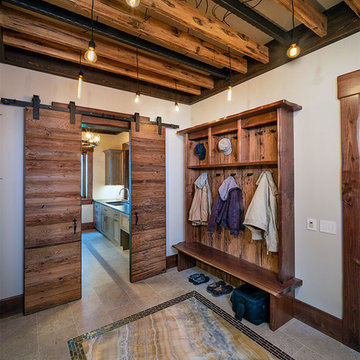Entryway Design Ideas with Granite Floors and Tatami Floors
Refine by:
Budget
Sort by:Popular Today
1 - 20 of 665 photos
Item 1 of 3
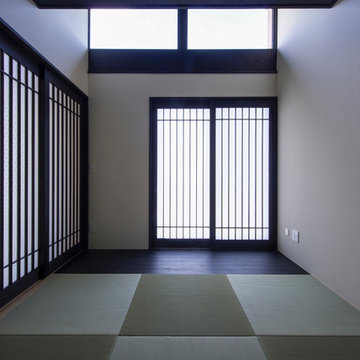
Asian entry hall in Nagoya with white walls, a sliding front door and tatami floors.
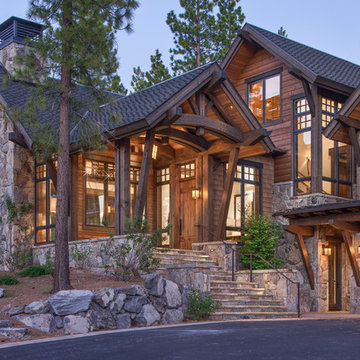
Roger Wade Studio
Inspiration for a large foyer in Sacramento with brown walls, granite floors, a single front door and a brown front door.
Inspiration for a large foyer in Sacramento with brown walls, granite floors, a single front door and a brown front door.
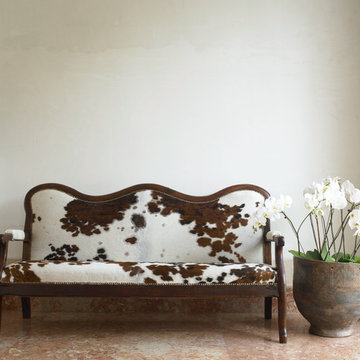
Carlos Domenech
Inspiration for a large eclectic foyer in Miami with white walls and granite floors.
Inspiration for a large eclectic foyer in Miami with white walls and granite floors.
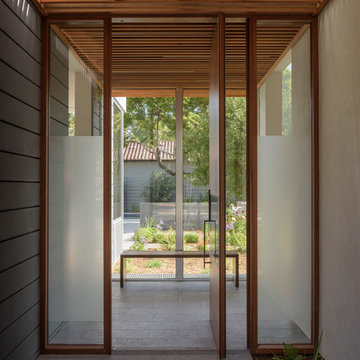
Mahogany and glass pivot door
This is an example of a modern entryway in San Francisco with beige walls, granite floors, a pivot front door, a medium wood front door and grey floor.
This is an example of a modern entryway in San Francisco with beige walls, granite floors, a pivot front door, a medium wood front door and grey floor.
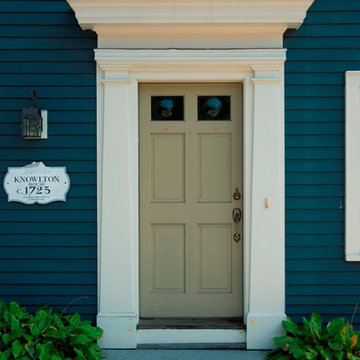
The Abraham Knowlton House (c. 1725) was nearly demolished to make room for the expansion of a nearby commercial building. Thankfully, this historic home was saved from that fate after surviving a long, drawn out battle. When we began the project, the building was in a lamentable state of disrepair due to long-term neglect. Before we could begin on the restoration and renovation of the house proper, we needed to raise the entire structure in order to repair and fortify the foundation. The design project was substantial, involving the transformation of this historic house into beautiful and yet highly functional condominiums. The final design brought this home back to its original, stately appearance while giving it a new lease on life as a home for multiple families.
Winner, 2003 Mary P. Conley Award for historic home restoration and preservation
Photo Credit: Cynthia August
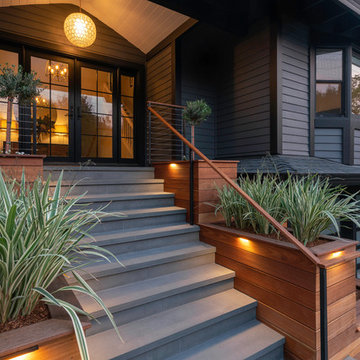
Batu and Bluestone
Mid-sized transitional entryway in San Francisco with grey walls, granite floors, a double front door and grey floor.
Mid-sized transitional entryway in San Francisco with grey walls, granite floors, a double front door and grey floor.
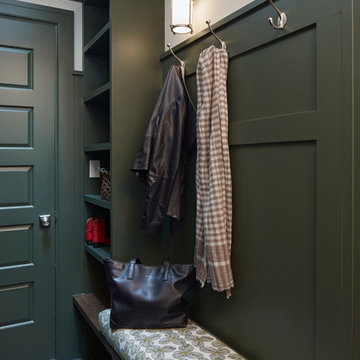
Sally Painter
Inspiration for a small traditional mudroom in Portland with grey walls, granite floors, a single front door, a gray front door and grey floor.
Inspiration for a small traditional mudroom in Portland with grey walls, granite floors, a single front door, a gray front door and grey floor.
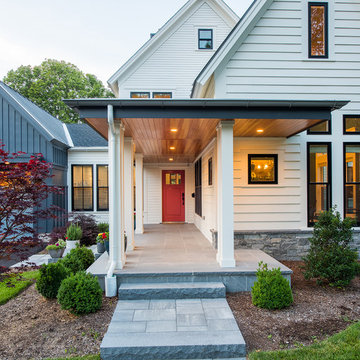
SMOOK Architecture | PhotoCredit: Benjamin Cheung
Design ideas for a front door in Boston with white walls, granite floors, a single front door, an orange front door and grey floor.
Design ideas for a front door in Boston with white walls, granite floors, a single front door, an orange front door and grey floor.
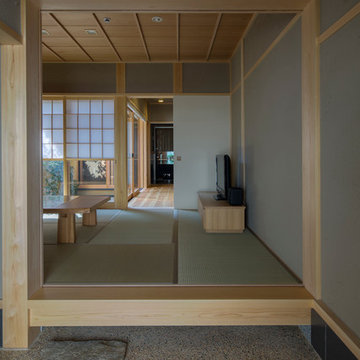
『土 ・ 石 ・ 紙 ・ 木』
素材と伝統の技を生かした空間
京都 東山の歴史ある街並みに配慮したゲストハウス。
Design ideas for an asian entry hall in Kyoto with grey walls and tatami floors.
Design ideas for an asian entry hall in Kyoto with grey walls and tatami floors.

Inlay marble and porcelain custom floor. Custom designed impact rated front doors. Floating entry shelf. Natural wood clad ceiling with chandelier.
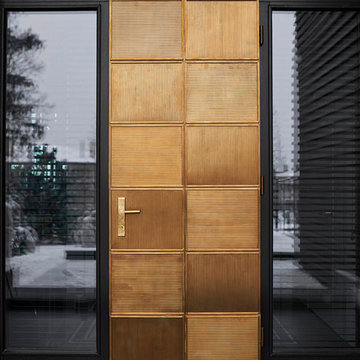
Frank Herfort
Contemporary front door in Moscow with black walls, a single front door, black floor, granite floors and a light wood front door.
Contemporary front door in Moscow with black walls, a single front door, black floor, granite floors and a light wood front door.
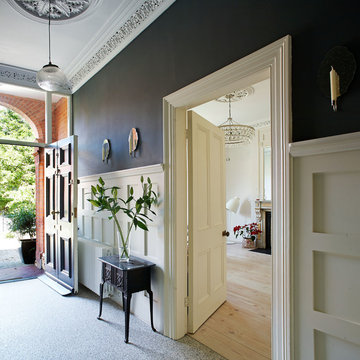
Barbara Eagan
Photo of a mid-sized traditional entry hall in Dublin with grey walls, granite floors and a black front door.
Photo of a mid-sized traditional entry hall in Dublin with grey walls, granite floors and a black front door.
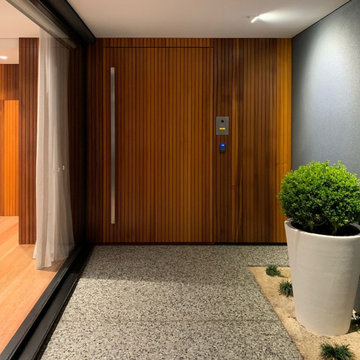
Cedar timber cladding to the entry feature wall, seamlessly integrates with the custom front door, creating a warm and inviting aesthetic.
– DGK Architects
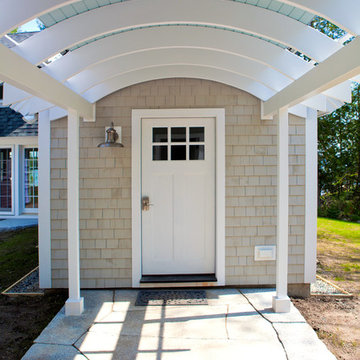
Bill Brehm
Inspiration for a mid-sized traditional front door in Portland Maine with beige walls, granite floors, a single front door and a white front door.
Inspiration for a mid-sized traditional front door in Portland Maine with beige walls, granite floors, a single front door and a white front door.
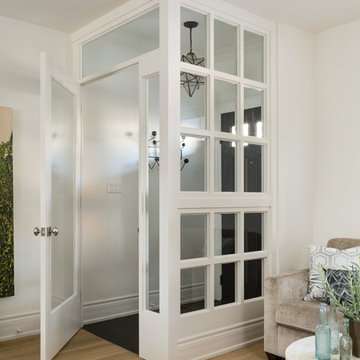
Photo of a small transitional vestibule in Toronto with white walls, granite floors, a single front door and a dark wood front door.
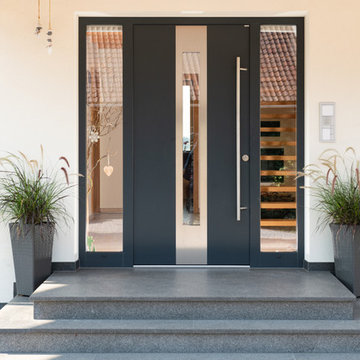
Photo of a mid-sized contemporary front door in Nuremberg with white walls, granite floors, a single front door, a black front door and grey floor.
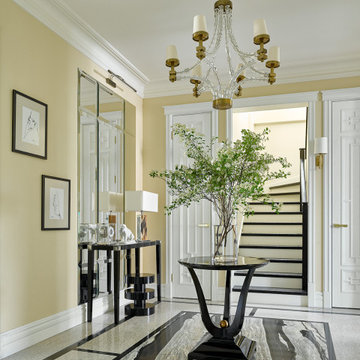
Design ideas for a large transitional foyer in Moscow with yellow walls, granite floors, a double front door and black floor.
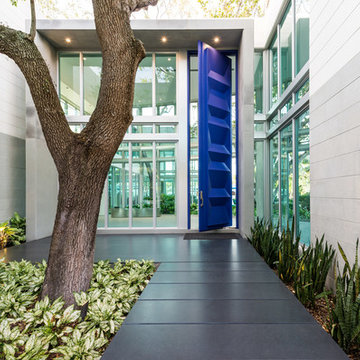
Only door in South Florida higher than 12'! This one is 18' 9''!! WOW now that is big! Door by HCD Construction Group
Picture by Antonio Chagin
Photo of a large modern front door in Miami with a pivot front door, white walls, granite floors and a blue front door.
Photo of a large modern front door in Miami with a pivot front door, white walls, granite floors and a blue front door.
Entryway Design Ideas with Granite Floors and Tatami Floors
1
