Entryway Design Ideas with Granite Floors
Refine by:
Budget
Sort by:Popular Today
1 - 20 of 68 photos
Item 1 of 3
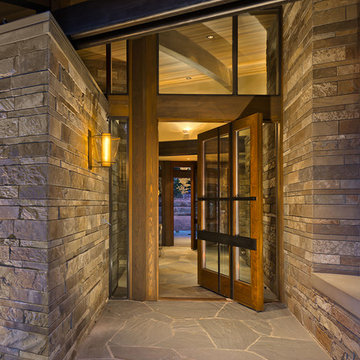
Martis Camp Home: Entry Way and Front Door
House built with Savant control system, Lutron Homeworks lighting and shading system. Ruckus Wireless access points. Surgex power protection. In-wall iPads control points. Remote cameras. Climate control: temperature and humidity.
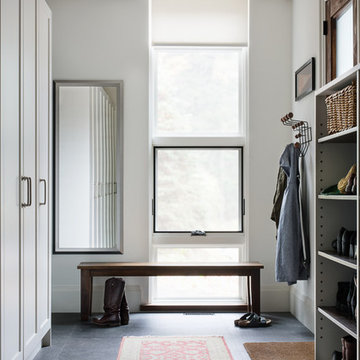
Michelle Peek Photography
Large contemporary mudroom in Toronto with white walls, granite floors, a single front door and a medium wood front door.
Large contemporary mudroom in Toronto with white walls, granite floors, a single front door and a medium wood front door.
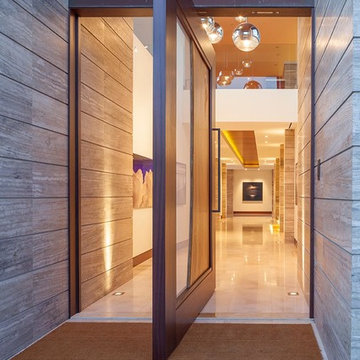
Main entry with custom pivot door and art gallery hall.
Photo of an expansive contemporary front door in San Diego with beige walls, granite floors, a pivot front door and a medium wood front door.
Photo of an expansive contemporary front door in San Diego with beige walls, granite floors, a pivot front door and a medium wood front door.
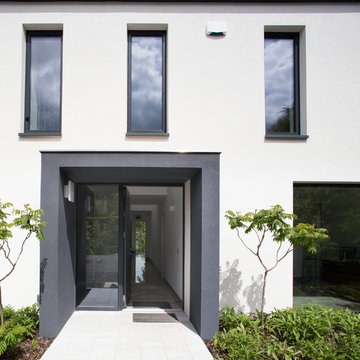
Enrty porch
Paul Tierney Photography
This is an example of a mid-sized contemporary front door in Dublin with white walls, granite floors, a single front door, a gray front door and white floor.
This is an example of a mid-sized contemporary front door in Dublin with white walls, granite floors, a single front door, a gray front door and white floor.
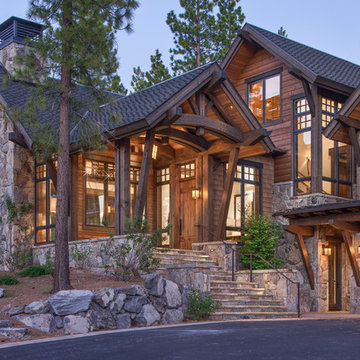
Roger Wade Studio
Inspiration for a large foyer in Sacramento with brown walls, granite floors, a single front door and a brown front door.
Inspiration for a large foyer in Sacramento with brown walls, granite floors, a single front door and a brown front door.
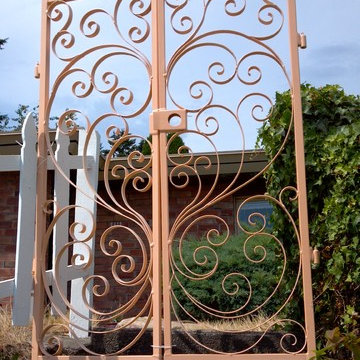
handcrafted wrought iron garden gates
Large mediterranean front door in Seattle with metallic walls, granite floors, a double front door and a dark wood front door.
Large mediterranean front door in Seattle with metallic walls, granite floors, a double front door and a dark wood front door.
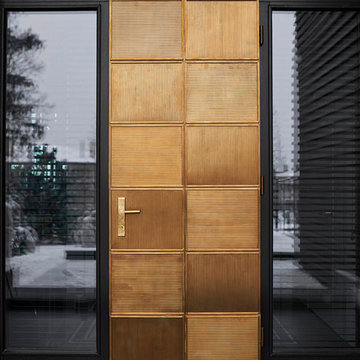
Frank Herfort
Contemporary front door in Moscow with black walls, a single front door, black floor, granite floors and a light wood front door.
Contemporary front door in Moscow with black walls, a single front door, black floor, granite floors and a light wood front door.
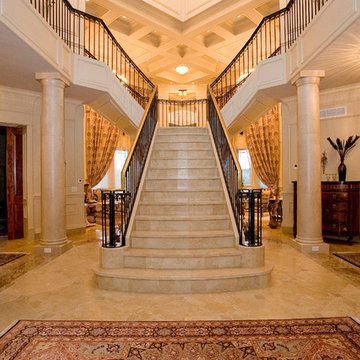
This lake side home was designed and built by Cresco Construction Limited just outside Halifax, Nova Scotia. The interior decorating was done by Kimberly Seldon Design Group out of Toronto. This picture shows the heated granite on steel main staircase with wrought iron balustrade and continuous brass hand rail. This is the view you are greeted with when you walk through the front door and is framed by six matching granite columns.
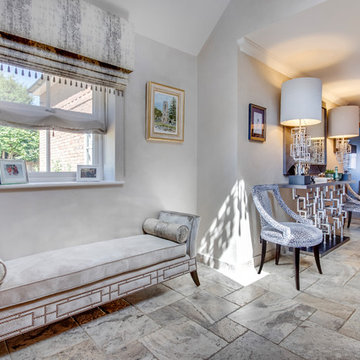
Ali Framil
Inspiration for a mid-sized contemporary entry hall in Other with beige walls, granite floors, a double front door, a medium wood front door and grey floor.
Inspiration for a mid-sized contemporary entry hall in Other with beige walls, granite floors, a double front door, a medium wood front door and grey floor.
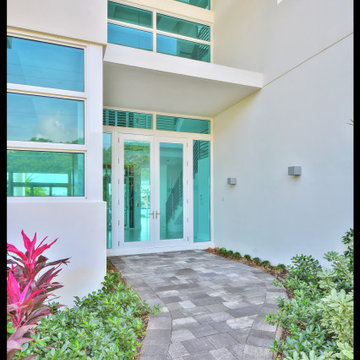
This house has an industrial style with impact resistant glass throughout. The house contains contemporary elements within it.
This is an example of a large contemporary front door in Miami with white walls, granite floors, a double front door, a glass front door and white floor.
This is an example of a large contemporary front door in Miami with white walls, granite floors, a double front door, a glass front door and white floor.
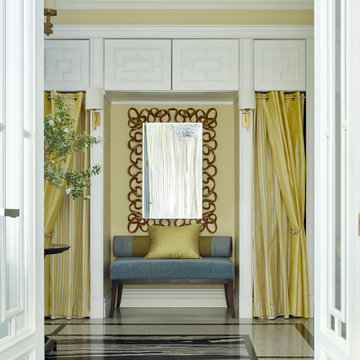
Large transitional foyer in Moscow with yellow walls, granite floors, a double front door and black floor.
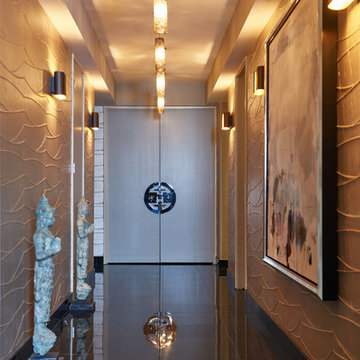
Peter Christiansen Valli
Design ideas for a mid-sized contemporary entry hall in Los Angeles with metallic walls, granite floors, a double front door and brown floor.
Design ideas for a mid-sized contemporary entry hall in Los Angeles with metallic walls, granite floors, a double front door and brown floor.

Inlay marble and porcelain custom floor. Custom designed impact rated front doors. Floating entry shelf. Natural wood clad ceiling with chandelier.
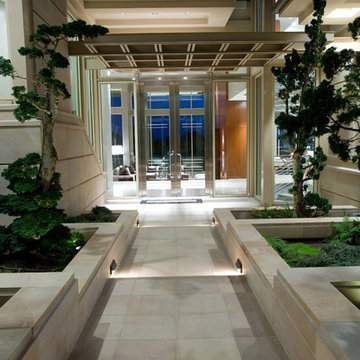
Inspiration for an expansive modern front door in Salt Lake City with a double front door, a glass front door, beige walls, granite floors and beige floor.
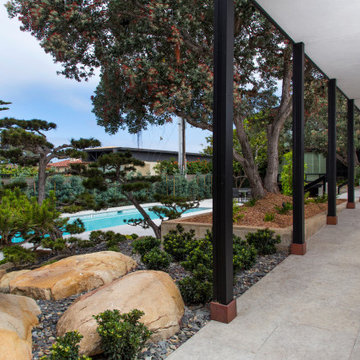
This beautiful La Jolla, CA landscape remodel with 60' Lap Pool, Custom Spa, Quarried Israeli Tile, Specimen Trees, Horizontal Wood Fencing & Seeding Driveway was awarded the 2019 Best Landscape Installation in California by the California Landscape Contractors Association.
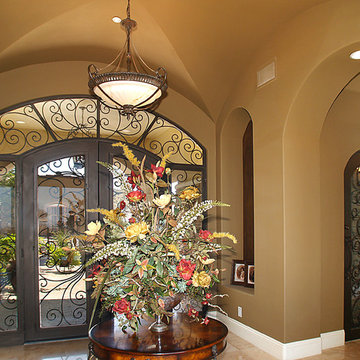
This is an example of an expansive mediterranean foyer in Las Vegas with beige walls, granite floors, a double front door, a metal front door and beige floor.
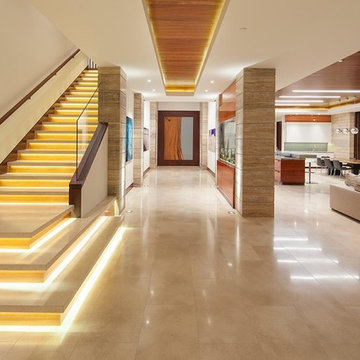
Main entry with custom pivot door, art gallery, lit staircase, and open-plan living.
This is an example of an expansive contemporary front door in San Diego with beige walls, granite floors and a medium wood front door.
This is an example of an expansive contemporary front door in San Diego with beige walls, granite floors and a medium wood front door.
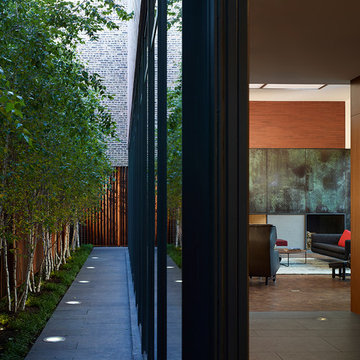
Photo © Christopher Barrett
Architect: Brininstool + Lynch Architecture Design
Photo of a large modern entry hall in Chicago with black walls, granite floors, a single front door and a metal front door.
Photo of a large modern entry hall in Chicago with black walls, granite floors, a single front door and a metal front door.
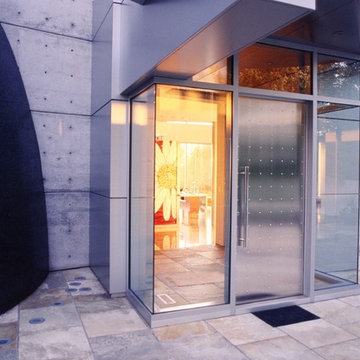
The Lakota Residence occupies a spectacular 10-acre site in the hills above northwest Portland, Oregon. The residence consists of a main house of nearly 10,000 sf and a caretakers cottage/guest house of 1,200 sf over a shop/garage. Both have been sited to capture the four mountain Cascade panorama plus views to the city and the Columbia River gorge while maintaining an internal privacy. The buildings are set in a highly manicured and refined immediate site set within a largely forested environment complete with a variety of wildlife.
Successful business people, the owners desired an elegant but "edgey" retreat that would accommodate an active social life while still functional as "mission control" for their construction materials business. There are days at a time when business is conducted from Lakota. The three-level main house has been benched into an edge of the site. Entry to the middle or main floor occurs from the south with the entry framing distant views to Mt. St. Helens and Mt. Rainier. Conceived as a ruin upon which a modernist house has been built, the radiused and largely opaque stone wall anchors a transparent steel and glass north elevation that consumes the view. Recreational spaces and garage occupy the lower floor while the upper houses sleeping areas at the west end and office functions to the east.
Obsessive with their concern for detail, the owners were involved daily on site during the construction process. Much of the interiors were sketched on site and mocked up at full scale to test formal concepts. Eight years from site selection to move in, the Lakota Residence is a project of the old school process.
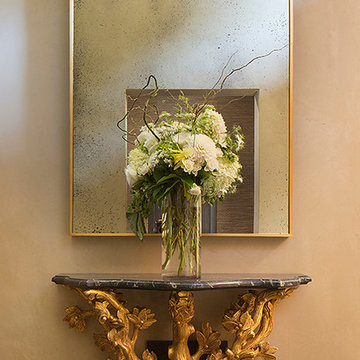
The gilded Myra Hoefer branch console table and antiqued mirror add whimsy to this warm, elegant vignette.
Mid-sized country foyer in San Francisco with beige walls, granite floors, a single front door and a medium wood front door.
Mid-sized country foyer in San Francisco with beige walls, granite floors, a single front door and a medium wood front door.
Entryway Design Ideas with Granite Floors
1