Entryway Design Ideas with Green Walls and a Dark Wood Front Door
Refine by:
Budget
Sort by:Popular Today
41 - 60 of 188 photos
Item 1 of 3
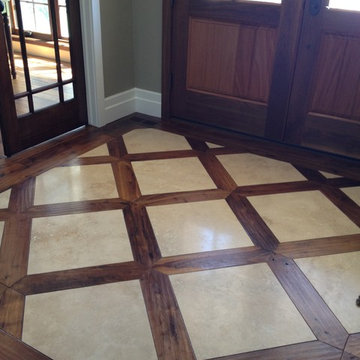
Photo of a mid-sized traditional foyer in Salt Lake City with a double front door, green walls, dark hardwood floors and a dark wood front door.
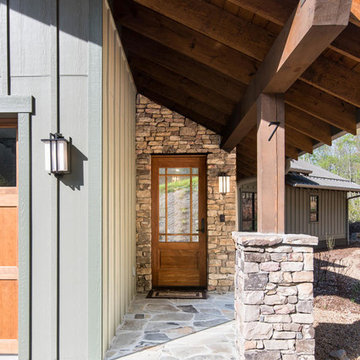
Inspiration for a large country front door in Other with green walls, a single front door, a dark wood front door and multi-coloured floor.
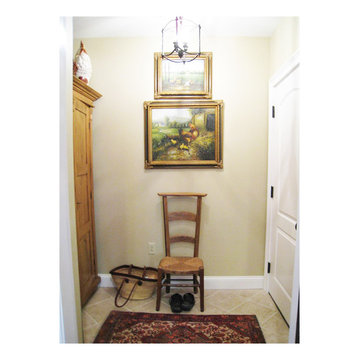
John Albright
Inspiration for a mid-sized traditional foyer in Boston with green walls, dark hardwood floors, a single front door and a dark wood front door.
Inspiration for a mid-sized traditional foyer in Boston with green walls, dark hardwood floors, a single front door and a dark wood front door.
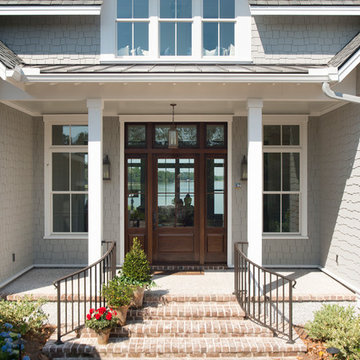
Rob Kaufman
This is an example of a large traditional front door in Atlanta with green walls, brick floors, a single front door, a dark wood front door and red floor.
This is an example of a large traditional front door in Atlanta with green walls, brick floors, a single front door, a dark wood front door and red floor.
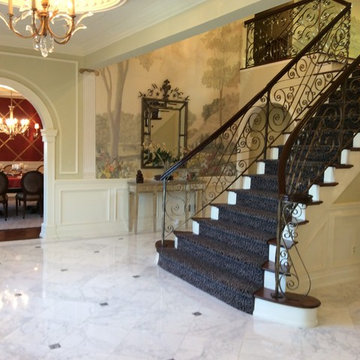
Dramatic grand staircase in this large foyer is breathtaking. wrought iron railing with wood rail emphasizes the curves and design. center staircase is flanked by arched doorways to the main living areas create a stunning approach.
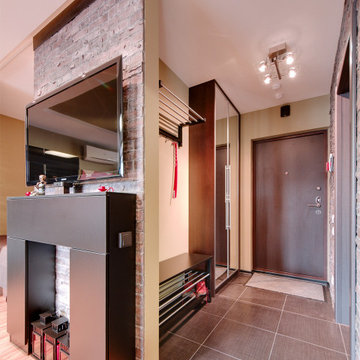
This is an example of a small contemporary mudroom in Moscow with green walls, porcelain floors, a pivot front door, a dark wood front door and brown floor.
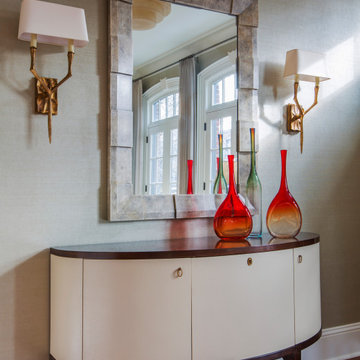
This is an example of a small transitional foyer in Chicago with green walls, medium hardwood floors, a single front door, a dark wood front door, brown floor and wallpaper.
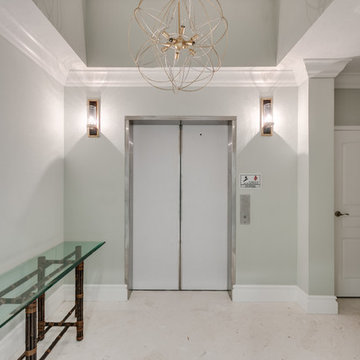
Each formal vestibule at 4091 Ocean features a private, code-controlled elevator entrance and double-door entry into the condominium unit.
Photo of a mid-sized traditional vestibule in Miami with green walls, limestone floors, a double front door, a dark wood front door and beige floor.
Photo of a mid-sized traditional vestibule in Miami with green walls, limestone floors, a double front door, a dark wood front door and beige floor.
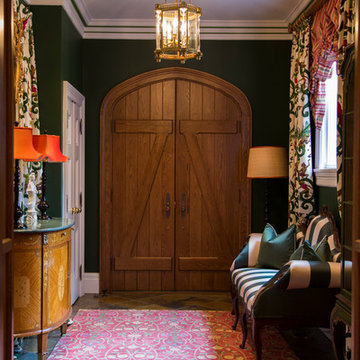
Inspiration for a traditional entry hall in New York with green walls, a double front door and a dark wood front door.
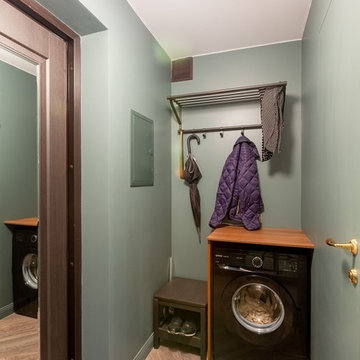
Brainstorm Buro +7 916 0602213
Photo of a small scandinavian front door in Moscow with green walls, dark hardwood floors, a single front door, a dark wood front door and brown floor.
Photo of a small scandinavian front door in Moscow with green walls, dark hardwood floors, a single front door, a dark wood front door and brown floor.
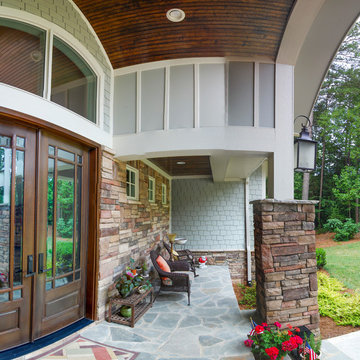
Front Entry.
The use of stone on the entry and flanking pillars gives some weight and warmth anchoring the center of the house.
Inspiration for a mid-sized arts and crafts front door in Charlotte with green walls, slate floors, a double front door and a dark wood front door.
Inspiration for a mid-sized arts and crafts front door in Charlotte with green walls, slate floors, a double front door and a dark wood front door.
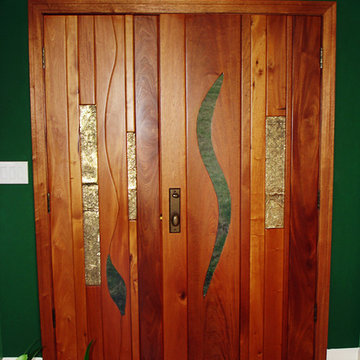
Eldorado Springs Door with Bronze and glass
This is an example of a mid-sized contemporary front door in Denver with green walls, medium hardwood floors, a single front door and a dark wood front door.
This is an example of a mid-sized contemporary front door in Denver with green walls, medium hardwood floors, a single front door and a dark wood front door.
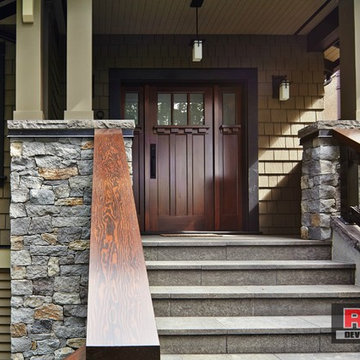
This beautiful front entry features a natural wood front door with side lights and contemporary lighting fixtures. The light grey basalt stone pillars flank the front flamed black tusk 12" X 18" basalt tiles on the stairs and porch floor.
Picture by: Martin Knowles
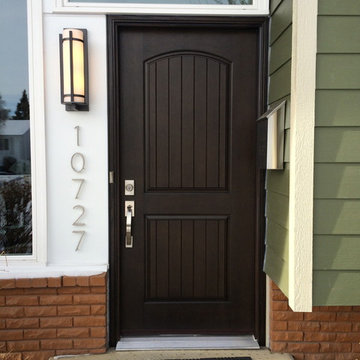
Mahogany Grain Fiberglass Door
Inspiration for a mid-sized arts and crafts front door in Calgary with a single front door, green walls and a dark wood front door.
Inspiration for a mid-sized arts and crafts front door in Calgary with a single front door, green walls and a dark wood front door.
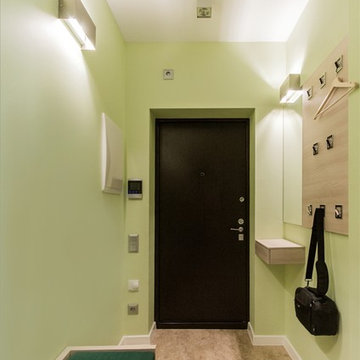
This is an example of a small contemporary entry hall in Yekaterinburg with green walls, vinyl floors, a single front door, a dark wood front door and beige floor.
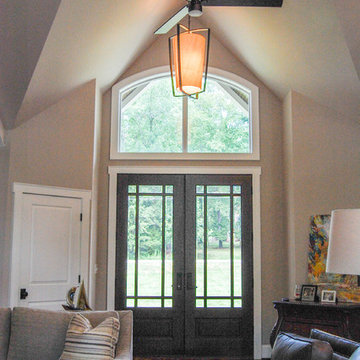
Foyer.
Carrying the main vault from the Entry, through the Foyer and Great Room and ending at the Rear Terrace, ties the design together giving a flow from front to back. The Foyer is not much more than an extension of the Great Room to save on space to use in other areas of the home. Short hallways run directly off the Foyer to the Guest Suite and utility rooms/areas adjacent to the Garage.
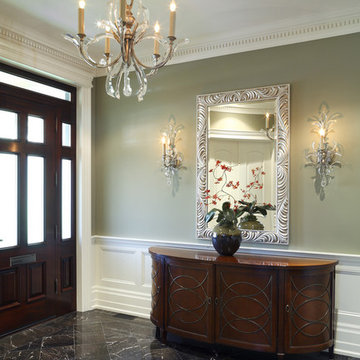
Mid-sized traditional foyer in Toronto with green walls, marble floors, a single front door, a dark wood front door and black floor.
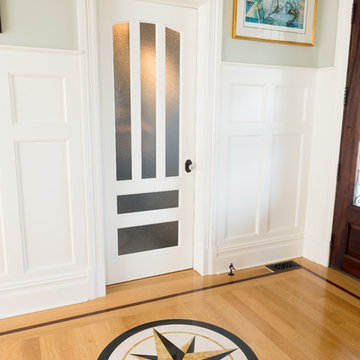
David Lau, Jason Lusardi, Architect
Inspiration for a large beach style foyer in New York with green walls, light hardwood floors, a single front door and a dark wood front door.
Inspiration for a large beach style foyer in New York with green walls, light hardwood floors, a single front door and a dark wood front door.
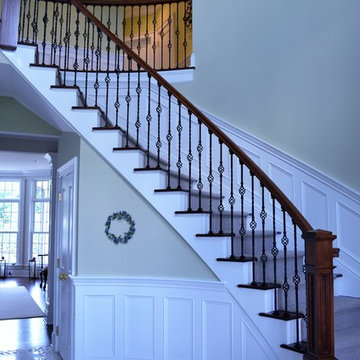
This is an example of a large transitional foyer in New York with green walls, porcelain floors, a single front door, a dark wood front door and beige floor.
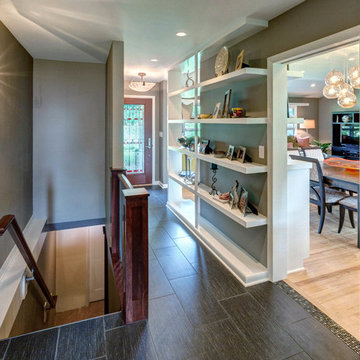
The homeowners transformed their old entry from the garage into an open concept mudroom. With a durable porcelain tile floor, the family doesn't have to worry about the winter months ruining their floor.
The door to the basement was removed and opened up to allow for a new banister and stained wood railing to match the mudroom cabinetry. Now the mudroom transitions to the kitchen and the front entry allowing the perfect flow for entertaining.
Transitioning from a wood floor into a tile foyer can sometimes be too blunt. With this project we added a glass mosaic tile allowing an awesome transition to flow from one material to the other.
Entryway Design Ideas with Green Walls and a Dark Wood Front Door
3