Entryway Design Ideas with Green Walls and a Glass Front Door
Refine by:
Budget
Sort by:Popular Today
81 - 98 of 98 photos
Item 1 of 3
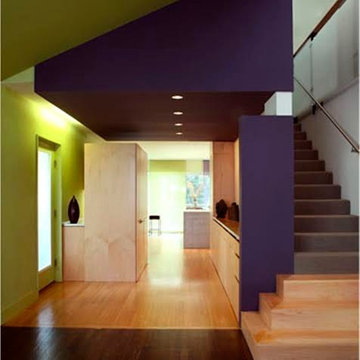
This home is designed around a ranch vernacular where the rooms are socially segregated by activity. Originally an outdated home in a fantastic neighborhood, the owners wanted to add space and hierarchy. Quiet on one side of the relocated entry, active on the other the home is able to create a blur of social spaces.
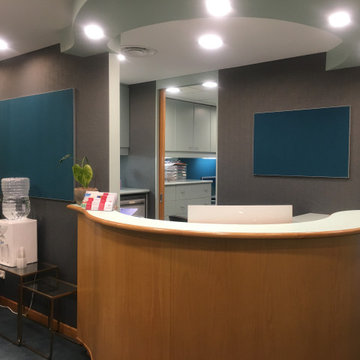
Refreshing this 20 year old medical suite focussed on selecting new wall finishes to complement the carpet and joinery. The existing furniture was a selection of much-loved family heirlooms, which we restored and reupholstered to give a new lease on life. We also came up with a cost-effective solution to refresh the chipped and worn reception counter without needing to completely replace it.
It was important to the client for the refurbishment to engender a sense of calm for patients and staff. Colour is a key factor in establishing mood and ambience, and we went for a refined palette featuring emerald, navy blue and tonal neutrals interspersed with natural timber grains and brassy metallic accents. These elements help establish and air of serenity amid the hustle of a busy hospital.
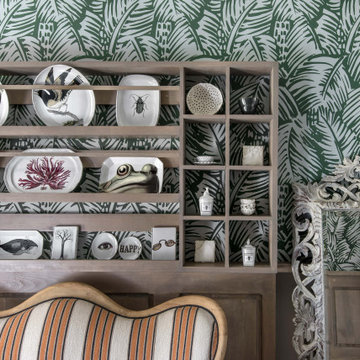
Espace transitoire menant vers le jardin verdoyant à l'arrière de la maison. Sous-bassement et meuble en bois avec deux papiers peints inspirés de la nature avec des motifs végétaux.
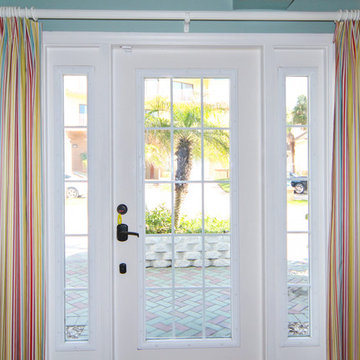
Jim Hays
Photo of a beach style entryway in Orlando with green walls, a single front door and a glass front door.
Photo of a beach style entryway in Orlando with green walls, a single front door and a glass front door.
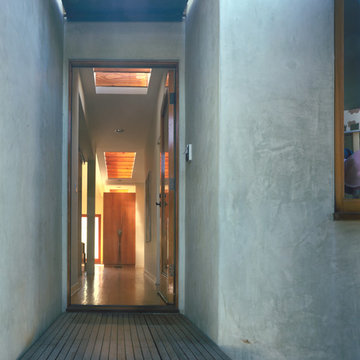
Erich Koyama
Inspiration for a mid-sized contemporary front door in Los Angeles with green walls, a single front door and a glass front door.
Inspiration for a mid-sized contemporary front door in Los Angeles with green walls, a single front door and a glass front door.
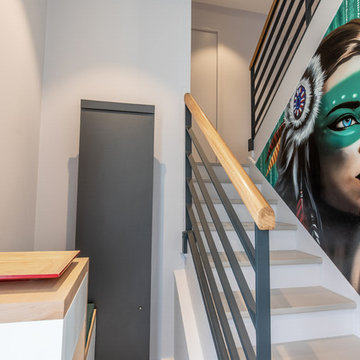
Un univers moderne, personnalisé, connecté et fonctionnel, à l’image de mes clients.
Rénovation, agencement et décoration complète d’une maison du sous-sol aux combles. Projet de A à Z !
Étude complète de l’agencement, de la lumière, des couleurs.
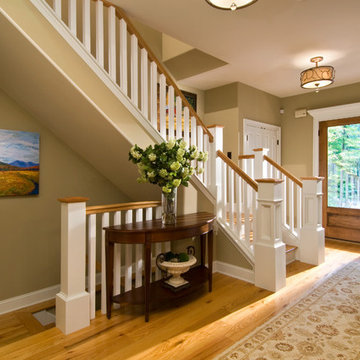
This Country Farmhouse with attached Barn/Art Studio is set quietly in the woods, embracing the privacy of its location and the efficiency of its design. A combination of Artistic Minds came together to create this fabulous Artist’s retreat with designated Studio Space, a unique Built-In Master Bed, and many other Signature Witt Features. The Outdoor Covered Patio is a perfect get-away and compliment to the uncontained joy the Tuscan-inspired Kitchen provides. Photos by Randall Perry Photography.
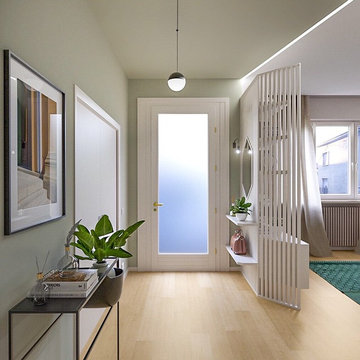
Liadesign
Photo of a mid-sized contemporary foyer with green walls, light hardwood floors, a single front door and a glass front door.
Photo of a mid-sized contemporary foyer with green walls, light hardwood floors, a single front door and a glass front door.
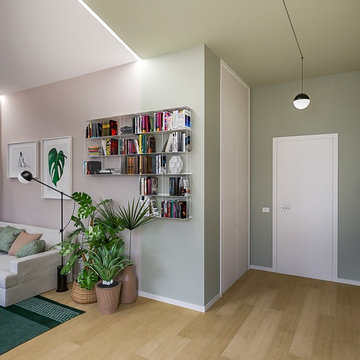
Liadesign
Design ideas for a mid-sized contemporary foyer in Milan with green walls, light hardwood floors, a single front door and a glass front door.
Design ideas for a mid-sized contemporary foyer in Milan with green walls, light hardwood floors, a single front door and a glass front door.
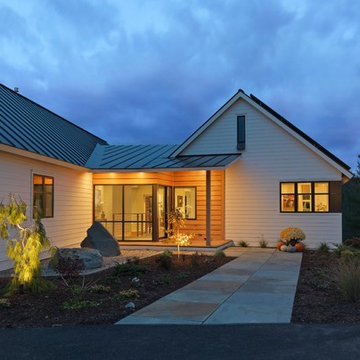
Photography by Susan Teare
Design ideas for a mid-sized midcentury front door in Burlington with a single front door, green walls, slate floors and a glass front door.
Design ideas for a mid-sized midcentury front door in Burlington with a single front door, green walls, slate floors and a glass front door.
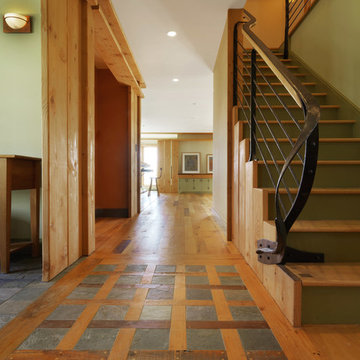
Photography by Susan Teare
Inspiration for a large country entry hall in Burlington with green walls, slate floors, a single front door and a glass front door.
Inspiration for a large country entry hall in Burlington with green walls, slate floors, a single front door and a glass front door.
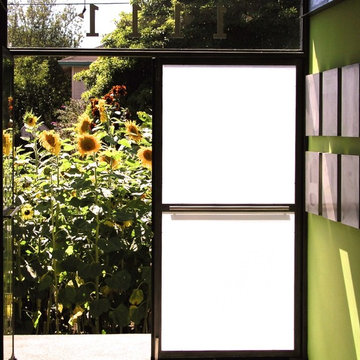
Custom glass and steel entry doors open up to a field of sunflowers.
Small contemporary front door in San Francisco with green walls, concrete floors, a double front door and a glass front door.
Small contemporary front door in San Francisco with green walls, concrete floors, a double front door and a glass front door.
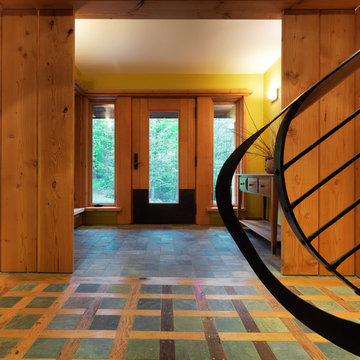
Photography by Susan Teare
Inspiration for a large country front door in Burlington with green walls, slate floors, a single front door and a glass front door.
Inspiration for a large country front door in Burlington with green walls, slate floors, a single front door and a glass front door.
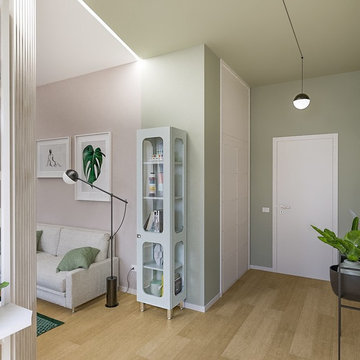
Liadesign
Mid-sized contemporary foyer with green walls, light hardwood floors, a single front door and a glass front door.
Mid-sized contemporary foyer with green walls, light hardwood floors, a single front door and a glass front door.
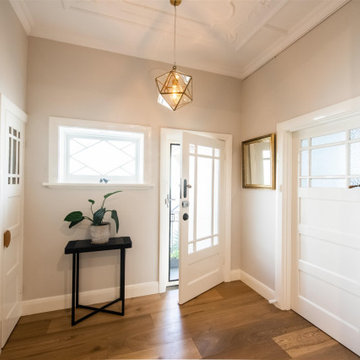
Photo of a contemporary entryway in Melbourne with green walls, medium hardwood floors, a single front door, a glass front door and recessed.
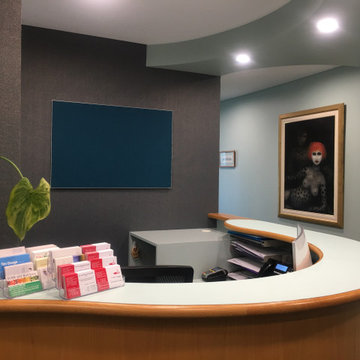
Refreshing this 20 year old medical suite focussed on selecting new wall finishes to complement the carpet and joinery. The existing furniture was a selection of much-loved family heirlooms, which we restored and reupholstered to give a new lease on life. We also came up with a cost-effective solution to refresh the chipped and worn reception counter without needing to completely replace it.
It was important to the client for the refurbishment to engender a sense of calm for patients and staff. Colour is a key factor in establishing mood and ambience, and we went for a refined palette featuring emerald, navy blue and tonal neutrals interspersed with natural timber grains and brassy metallic accents. These elements help establish and air of serenity amid the hustle of a busy hospital.
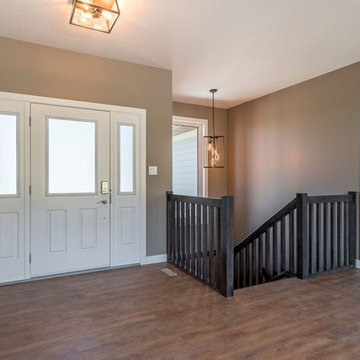
Design ideas for a mid-sized arts and crafts foyer in Other with green walls, medium hardwood floors, a single front door, a glass front door and brown floor.
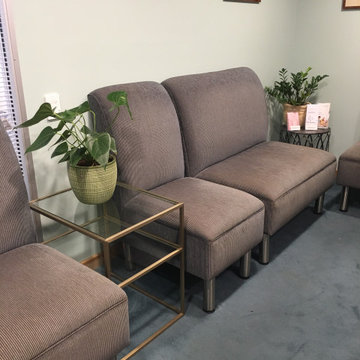
Refreshing this 20 year old medical suite focussed on selecting new wall finishes to complement the carpet and joinery. The existing furniture was a selection of much-loved family heirlooms, which we restored and reupholstered to give a new lease on life. We also came up with a cost-effective solution to refresh the chipped and worn reception counter without needing to completely replace it.
It was important to the client for the refurbishment to engender a sense of calm for patients and staff. Colour is a key factor in establishing mood and ambience, and we went for a refined palette featuring emerald, navy blue and tonal neutrals interspersed with natural timber grains and brassy metallic accents. These elements help establish and air of serenity amid the hustle of a busy hospital.
Entryway Design Ideas with Green Walls and a Glass Front Door
5