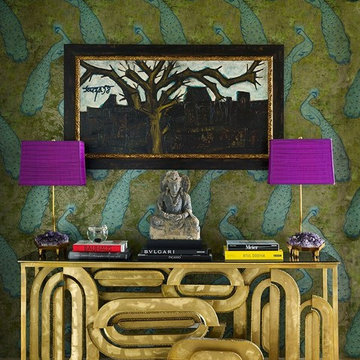Entryway Design Ideas with Green Walls and Brown Floor
Refine by:
Budget
Sort by:Popular Today
21 - 40 of 400 photos
Item 1 of 3
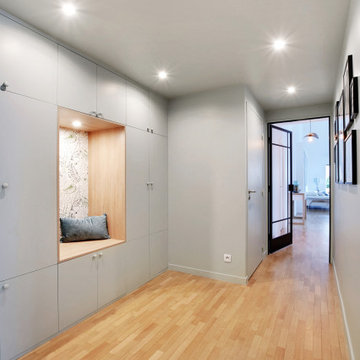
Inspiration for a large modern foyer in Paris with green walls, medium hardwood floors, a single front door and brown floor.
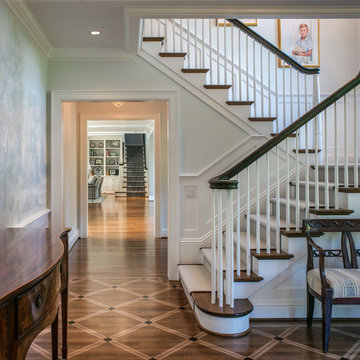
View from the entry across the main stair case and back the the secondary stair case beyond. The floor is a continuous white oak floor with a masked and painted pattern.
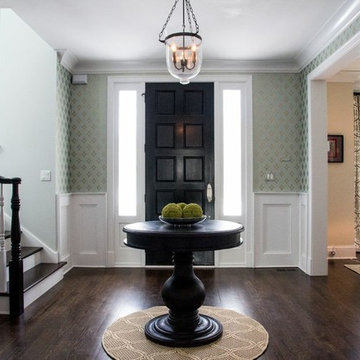
Inspiration for a large traditional foyer in Chicago with green walls, dark hardwood floors, a black front door and brown floor.
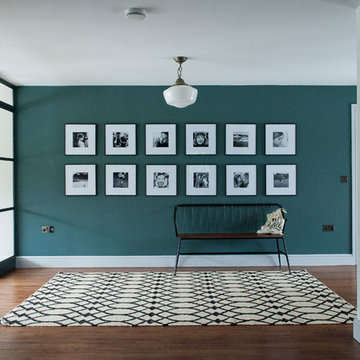
Storme sabine
Mid-sized contemporary foyer in Kent with green walls, dark hardwood floors, brown floor and a glass front door.
Mid-sized contemporary foyer in Kent with green walls, dark hardwood floors, brown floor and a glass front door.
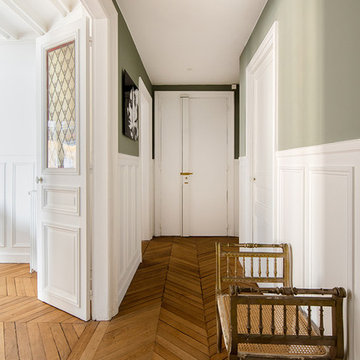
Vue sur l'entrée
Photo of a transitional entry hall in Paris with green walls, medium hardwood floors, a single front door, a white front door and brown floor.
Photo of a transitional entry hall in Paris with green walls, medium hardwood floors, a single front door, a white front door and brown floor.
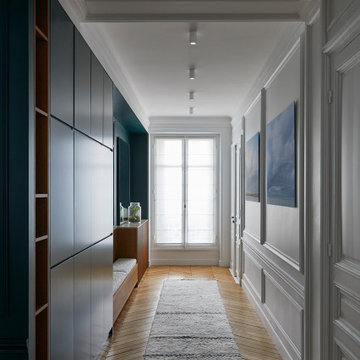
This is an example of a large contemporary foyer in Paris with green walls, light hardwood floors, a double front door, a white front door, brown floor and decorative wall panelling.
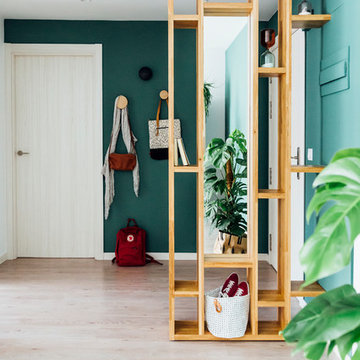
Large scandinavian vestibule in Other with green walls, light hardwood floors, a single front door, brown floor and a white front door.
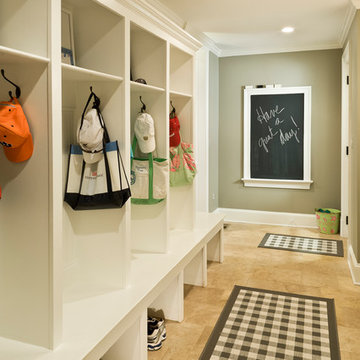
Finecraft Contractors, Inc.
GTM Architects
Randy Hill Photography
Large traditional mudroom in DC Metro with green walls, travertine floors and brown floor.
Large traditional mudroom in DC Metro with green walls, travertine floors and brown floor.
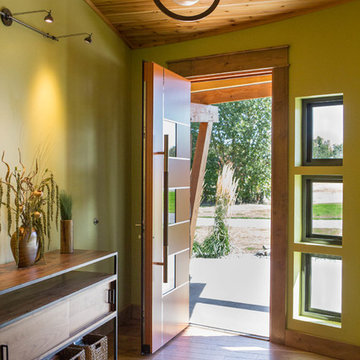
A mountain modern residence situated in the Gallatin Valley of Montana. Our modern aluminum door adds just the right amount of flair to this beautiful home designed by FORMation Architecture. The Circle F Residence has a beautiful mixture of natural stone, wood and metal, creating a home that blends flawlessly into it’s environment.
The modern door design was selected to complete the home with a warm front entrance. This signature piece is designed with horizontal cutters and a wenge wood handle accented with stainless steel caps. The obscure glass was chosen to add natural light and provide privacy to the front entry of the home. Performance was also factor in the selection of this piece; quad pane glass and a fully insulated aluminum door slab offer high performance and protection from the extreme weather. This distinctive modern aluminum door completes the home and provides a warm, beautiful entry way.
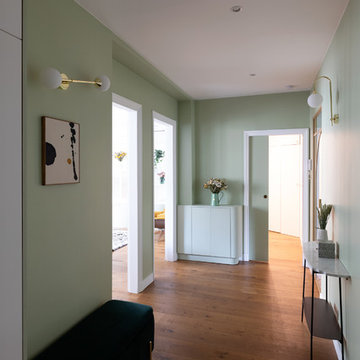
Design Charlotte Féquet
Photos Laura Jacques
Design ideas for a large contemporary foyer in Paris with green walls, dark hardwood floors, a double front door, a metal front door and brown floor.
Design ideas for a large contemporary foyer in Paris with green walls, dark hardwood floors, a double front door, a metal front door and brown floor.
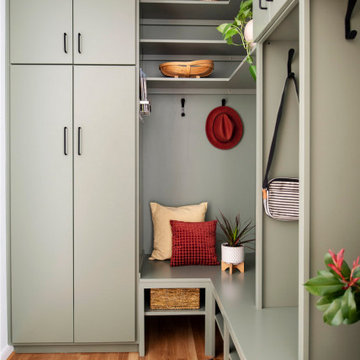
Design ideas for a small contemporary mudroom in Raleigh with green walls, medium hardwood floors and brown floor.
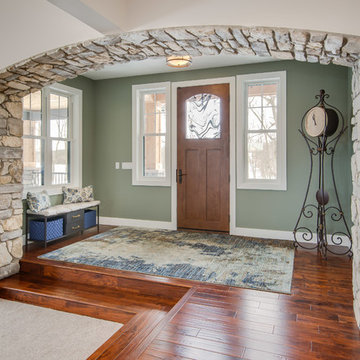
After finalizing the layout for their new build, the homeowners hired SKP Design to select all interior materials and finishes and exterior finishes. They wanted a comfortable inviting lodge style with a natural color palette to reflect the surrounding 100 wooded acres of their property. http://www.skpdesign.com/inviting-lodge
SKP designed three fireplaces in the great room, sunroom and master bedroom. The two-sided great room fireplace is the heart of the home and features the same stone used on the exterior, a natural Michigan stone from Stonemill. With Cambria countertops, the kitchen layout incorporates a large island and dining peninsula which coordinates with the nearby custom-built dining room table. Additional custom work includes two sliding barn doors, mudroom millwork and built-in bunk beds. Engineered wood floors are from Casabella Hardwood with a hand scraped finish. The black and white laundry room is a fresh looking space with a fun retro aesthetic.
Photography: Casey Spring
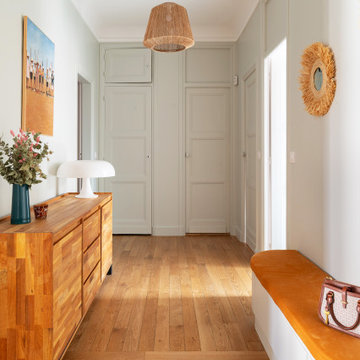
La grande entrée dessert toutes les pièces de l’appartement. On y retrouve le vert tendre de la bibliothèque sur les boiseries et les murs ainsi qu’une banquette cintrée réalisée sur mesure. Dans la cuisine, une deuxième banquette permet de dissimuler un radiateur et crée un espace repas très agréable avec un décor panoramique sur les murs.
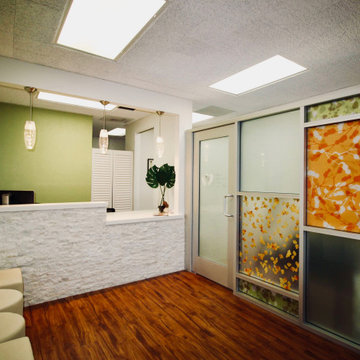
Creating an elegant, calming and happy clinic for children yet elegant was the main focus in this project. Universal design is the main factor in the commercial spaces and we achieve that by our knowledge of codes and regulation for designing a safe environment.
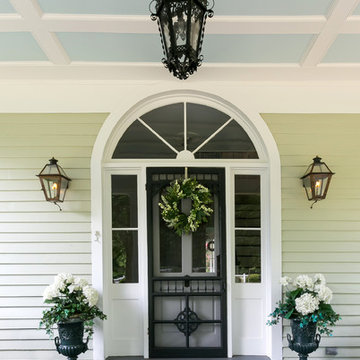
This 1880’s Victorian style home was completely renovated and expanded with a kitchen addition. The charm of the old home was preserved with character features and fixtures throughout the renovation while updating and expanding the home to luxurious modern living.
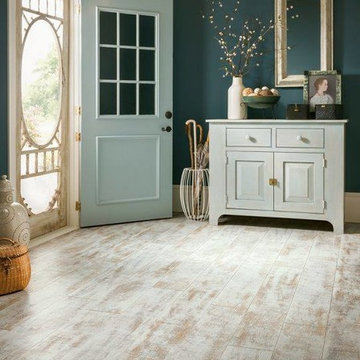
Large country foyer in Cleveland with green walls, light hardwood floors, a single front door, a blue front door and brown floor.
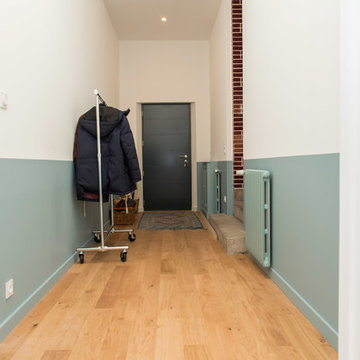
Design ideas for a mid-sized transitional entry hall in Nantes with green walls, light hardwood floors, a gray front door and brown floor.
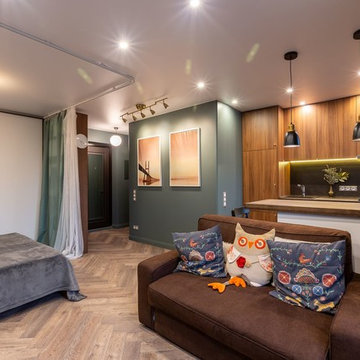
Brainstorm Buro +7 916 0602213
Design ideas for a small scandinavian front door in Moscow with green walls, dark hardwood floors, a single front door, a dark wood front door and brown floor.
Design ideas for a small scandinavian front door in Moscow with green walls, dark hardwood floors, a single front door, a dark wood front door and brown floor.
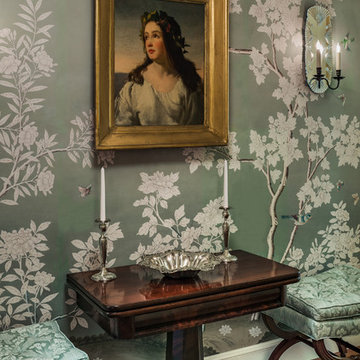
Detail of entry gallery showing hand painted Gracie wall covering.
Photo credit: Tom Crane Photography
Photo of a small traditional entry hall in New York with green walls, medium hardwood floors and brown floor.
Photo of a small traditional entry hall in New York with green walls, medium hardwood floors and brown floor.
Entryway Design Ideas with Green Walls and Brown Floor
2
