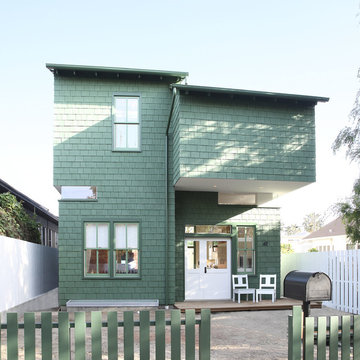Entryway Design Ideas with Green Walls and Concrete Floors
Refine by:
Budget
Sort by:Popular Today
61 - 80 of 103 photos
Item 1 of 3
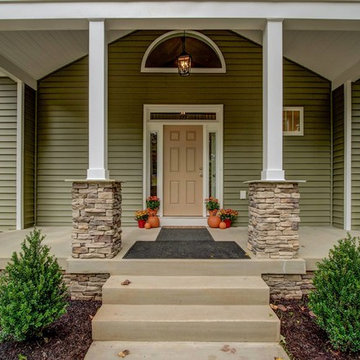
Design ideas for a mid-sized traditional front door in Richmond with green walls, concrete floors, a single front door, a black front door and grey floor.
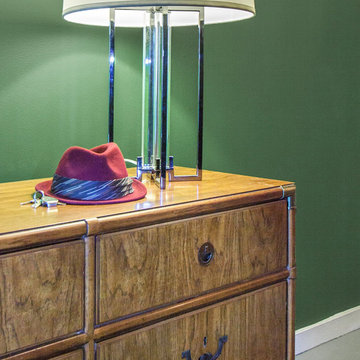
Photo of a small contemporary entry hall in Omaha with green walls and concrete floors.
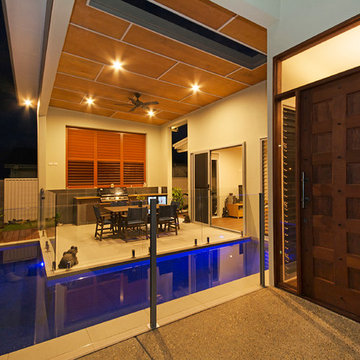
Top Snap
Inspiration for a mid-sized asian front door in Sunshine Coast with green walls, concrete floors, a pivot front door and a medium wood front door.
Inspiration for a mid-sized asian front door in Sunshine Coast with green walls, concrete floors, a pivot front door and a medium wood front door.
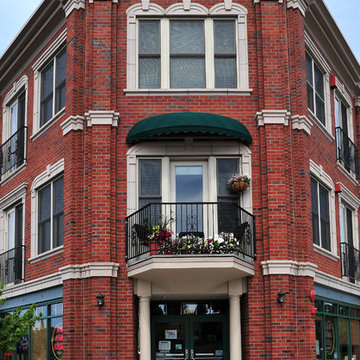
Fairhaven Gardens is a mixed use building with 32 apt. units made up of 1, 2, and 3 bdrms. This expansive building has 2 floors of underground parking and street level storefronts with 2 restaurants. This entrance belongs to a Japanese Restaurant! Yum!
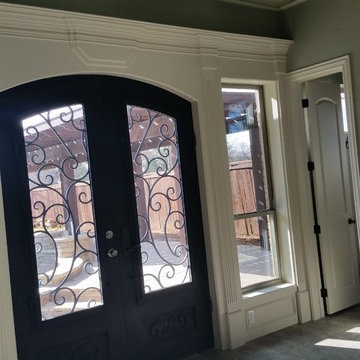
Photo of a mid-sized traditional foyer in Dallas with green walls, concrete floors, a double front door and a black front door.
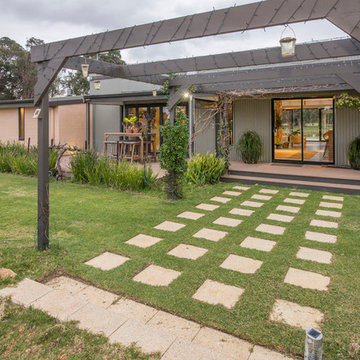
Entry is under the pergola
Design ideas for a mid-sized contemporary foyer in Other with green walls, concrete floors, a double front door, a glass front door and multi-coloured floor.
Design ideas for a mid-sized contemporary foyer in Other with green walls, concrete floors, a double front door, a glass front door and multi-coloured floor.
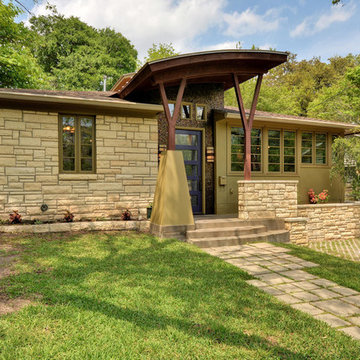
Allison Cartwright
Design ideas for a small contemporary front door in Austin with green walls, concrete floors, a single front door and a purple front door.
Design ideas for a small contemporary front door in Austin with green walls, concrete floors, a single front door and a purple front door.
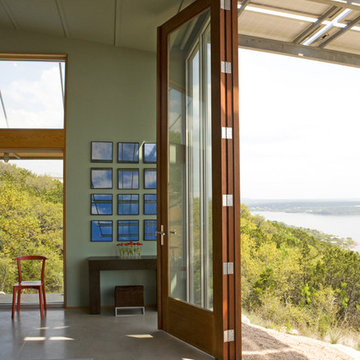
Photo of a small contemporary front door in Austin with green walls, concrete floors, a double front door and a medium wood front door.
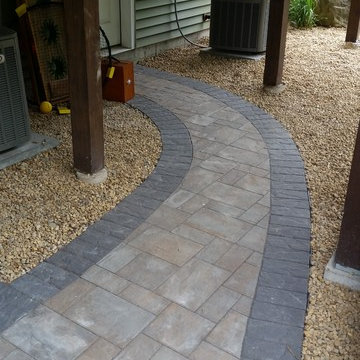
Photo of a mid-sized traditional front door in Boston with green walls, concrete floors, a single front door and a white front door.
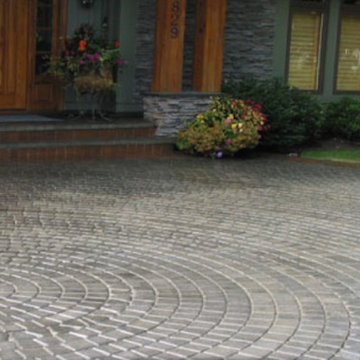
Design ideas for a large traditional front door in Vancouver with green walls, concrete floors, a single front door and a medium wood front door.
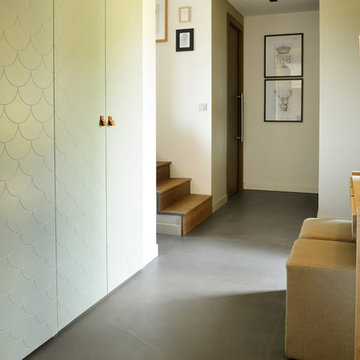
© Christel Mauve Photographe pour Chapisol
Design ideas for a contemporary foyer in Lyon with green walls, concrete floors, a single front door and a gray front door.
Design ideas for a contemporary foyer in Lyon with green walls, concrete floors, a single front door and a gray front door.
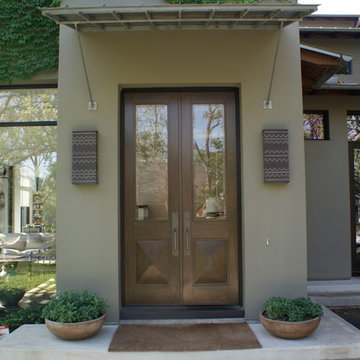
Mid-sized traditional front door in Houston with green walls, concrete floors, a double front door and a medium wood front door.
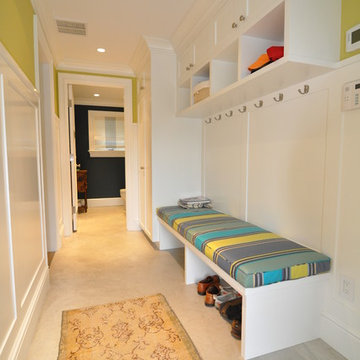
Design ideas for an eclectic entryway in New York with green walls and concrete floors.
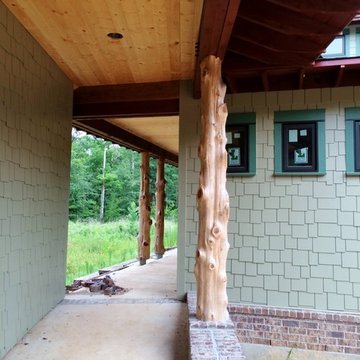
Architect: Morningside Architects, LLP
Contractor: Trace Custom Homes, Inc
Large entry hall in Houston with green walls and concrete floors.
Large entry hall in Houston with green walls and concrete floors.
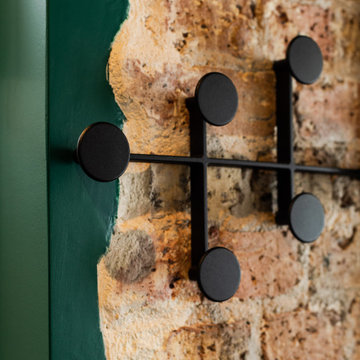
L'ensemble de l'entrée en monochrome vert permet de dissimuler l'ascenseur et la porte d'entrée.
This is an example of a contemporary entryway in Paris with green walls, concrete floors, a single front door, a green front door and green floor.
This is an example of a contemporary entryway in Paris with green walls, concrete floors, a single front door, a green front door and green floor.
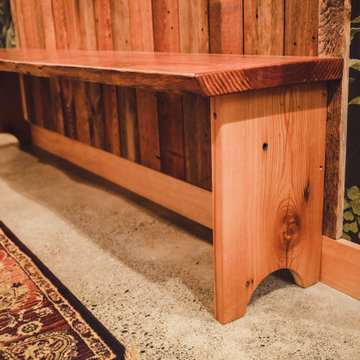
Reclaimed hemlock bench, reclaimed fir, pine and larch wall paneling.
Small arts and crafts entryway in Seattle with green walls, concrete floors, a single front door, a yellow front door, grey floor and wallpaper.
Small arts and crafts entryway in Seattle with green walls, concrete floors, a single front door, a yellow front door, grey floor and wallpaper.
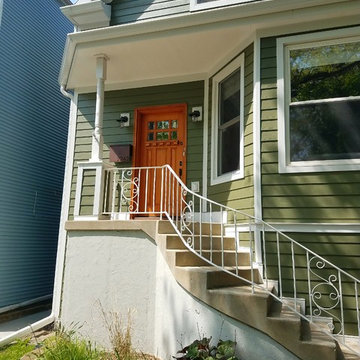
Chicago, IL 60625 Victorian Exterior Siding Contractor Remodel James Hardie Siding Plank in Heathered Moss and Staggered Edge Siding and HardieTrim and HardieSoffit in Arctic White.
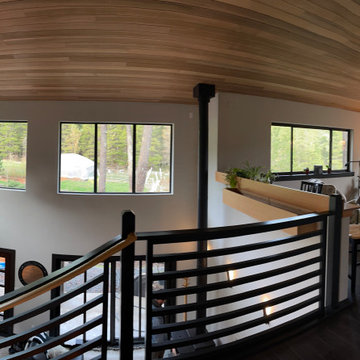
The new entry addition from the interior. The new stairway connects the main level on the 2nd floor. A new den was created off the Living Room.
Inspiration for a mid-sized beach style front door in Seattle with green walls, concrete floors, a single front door, a black front door, grey floor, timber and panelled walls.
Inspiration for a mid-sized beach style front door in Seattle with green walls, concrete floors, a single front door, a black front door, grey floor, timber and panelled walls.
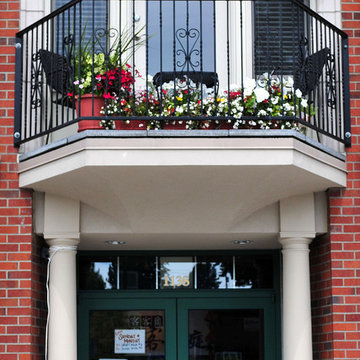
Fairhaven Gardens is a mixed use building with 32 apt. units made up of 1, 2, and 3 bdrms. This expansive building has 2 floors of underground parking and street level storefronts with 2 restaurants. This entrance belongs to a Japanese Restaurant! Yum!
Entryway Design Ideas with Green Walls and Concrete Floors
4
