Entryway Design Ideas with Green Walls
Refine by:
Budget
Sort by:Popular Today
161 - 180 of 531 photos
Item 1 of 3
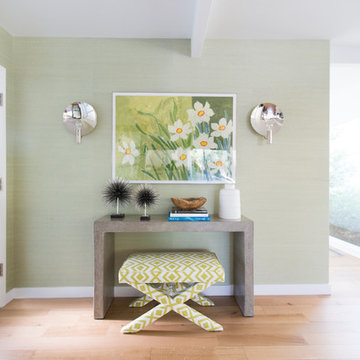
Kim Serveau
Inspiration for a small midcentury foyer in San Francisco with green walls, light hardwood floors, a double front door and a white front door.
Inspiration for a small midcentury foyer in San Francisco with green walls, light hardwood floors, a double front door and a white front door.
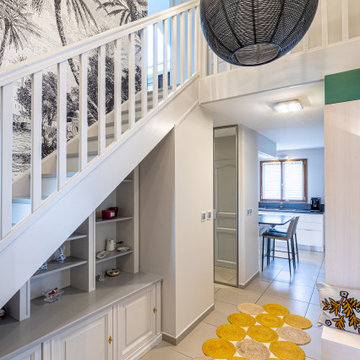
This is an example of a large modern entry hall in Grenoble with green walls, ceramic floors, grey floor and wallpaper.
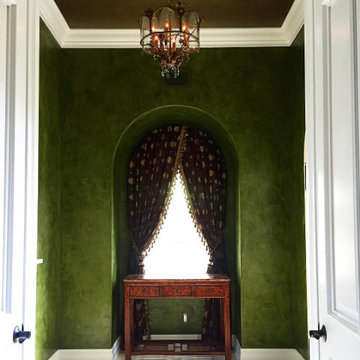
Kristen Collins
Inspiration for a small asian foyer in Los Angeles with green walls, marble floors, a single front door and a metal front door.
Inspiration for a small asian foyer in Los Angeles with green walls, marble floors, a single front door and a metal front door.
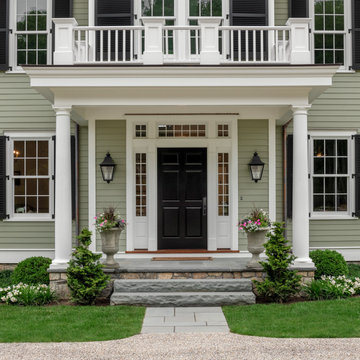
Entry
Inspiration for a large traditional front door in Bridgeport with green walls, limestone floors, a single front door, a black front door and blue floor.
Inspiration for a large traditional front door in Bridgeport with green walls, limestone floors, a single front door, a black front door and blue floor.
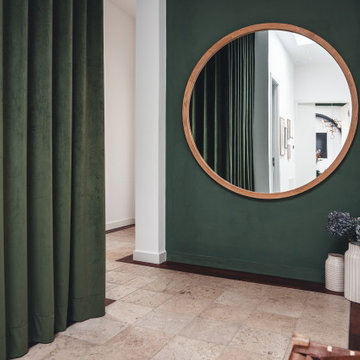
This is an example of a large modern foyer in Berlin with green walls, marble floors, a single front door, a white front door, beige floor and recessed.
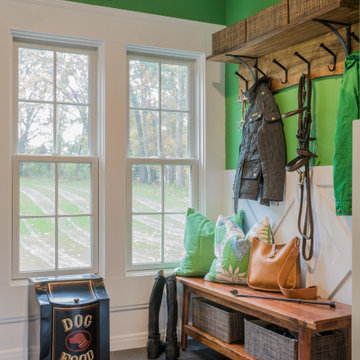
This class yet unique entryway is a bright addition to a beautifully styled home.
This is an example of a small traditional mudroom in Boston with green walls, dark hardwood floors, brown floor and decorative wall panelling.
This is an example of a small traditional mudroom in Boston with green walls, dark hardwood floors, brown floor and decorative wall panelling.
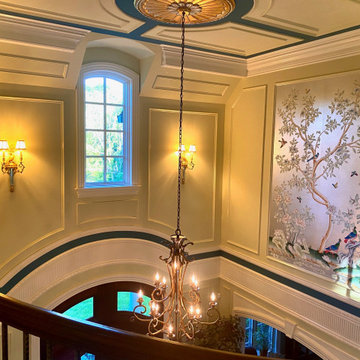
Tall entry foyer with blank walls was awakened with panel moldings, accent paint colors and breath taking hand painted Gracie Studio wall panels.
This is an example of a large traditional foyer in New York with green walls, marble floors, a double front door, a brown front door, white floor, coffered and panelled walls.
This is an example of a large traditional foyer in New York with green walls, marble floors, a double front door, a brown front door, white floor, coffered and panelled walls.
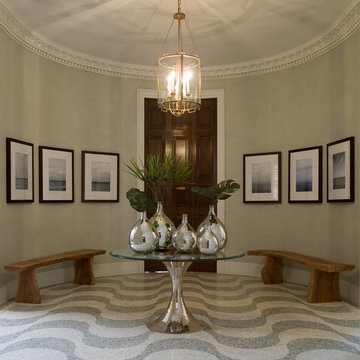
This is an example of a large transitional front door in Charlotte with green walls, porcelain floors, a single front door and a dark wood front door.
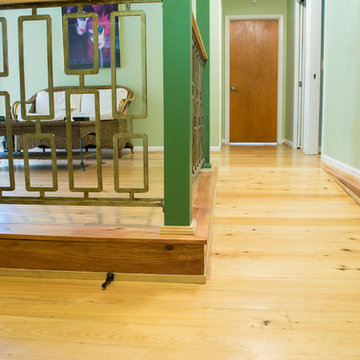
Entryway from front door to upper level of 1960's split-level home. Previous step was set into the foundation and rebuilt as a ramp. Flooring is cypress. Ramp is ADA compliant. Decorative railing was installed to prevent access from the dining area over the edge of the raised floor.
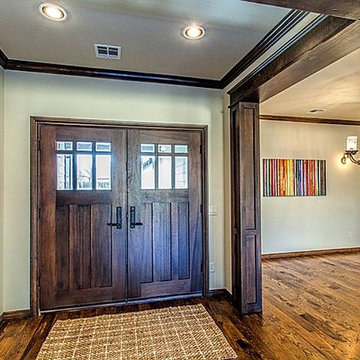
Design ideas for a mid-sized arts and crafts foyer in Oklahoma City with green walls, medium hardwood floors, a double front door, a dark wood front door and brown floor.
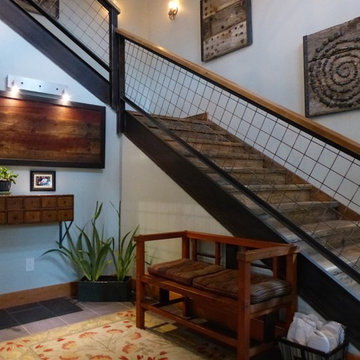
This is our entry, just inside the front door. Our builder (Matt Stott, Stott Brothers Construction) built it onsite using photos we'd given him from Houzz. The steps and risers are made from recycled wood from an industrial park that used to stand at the edge of town. The antique 10-drawer "desk" was sourced from our favorite local antique store, Out of the Blue Antiques. Steel braces for he desk were fabricated by our local welder, Kevin Warren. The wall art was created by us (the homeowners) in collaboration with our welder.
Lighting over red board (which is now our B and B sign/logo) is from Houzz.
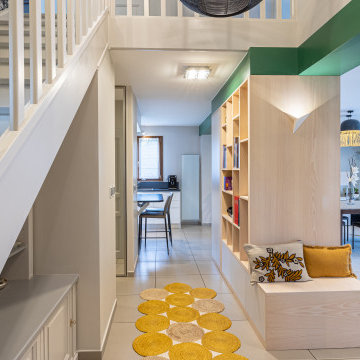
Inspiration for a large modern entry hall in Grenoble with green walls, ceramic floors, grey floor and wallpaper.
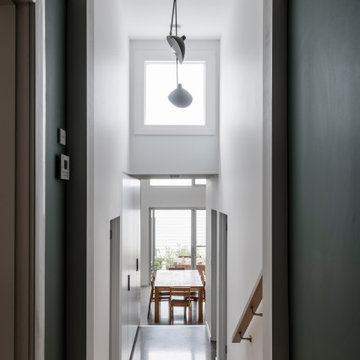
Hallway and stairs to dining and living room. Tall ceilings and natural light.
Nic Stephens Photography
Small contemporary entry hall in Geelong with green walls, concrete floors, a single front door, a white front door, grey floor and wallpaper.
Small contemporary entry hall in Geelong with green walls, concrete floors, a single front door, a white front door, grey floor and wallpaper.
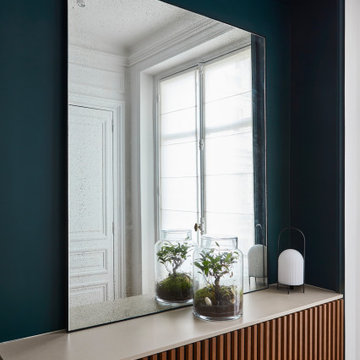
Inspiration for a large contemporary foyer in Paris with green walls, light hardwood floors, a double front door, a white front door, brown floor and decorative wall panelling.
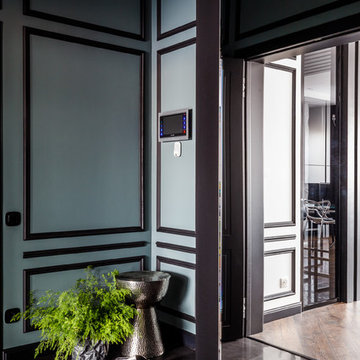
Михаил Чекалов- фото
Design ideas for a mid-sized contemporary entryway in Other with green walls, porcelain floors and black floor.
Design ideas for a mid-sized contemporary entryway in Other with green walls, porcelain floors and black floor.
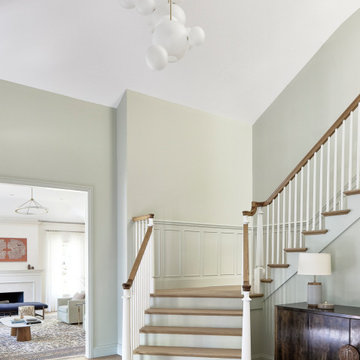
Photo of a large modern foyer in San Francisco with green walls, light hardwood floors, a double front door and vaulted.
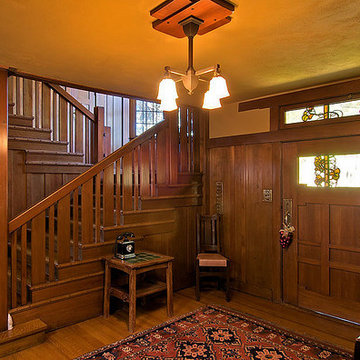
Restored entry hall includes original stair and wide entry door. Charles Greene designed art glass panels, and they were made by Emil Lange. We used a similar "trailing vine" motif for new firebox header. Popular Woodworking photo
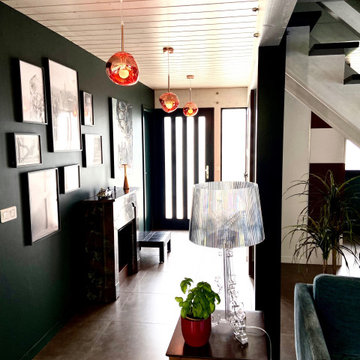
This is an example of a mid-sized contemporary entry hall in Grenoble with green walls, ceramic floors, a double front door, a dark wood front door, beige floor and timber.
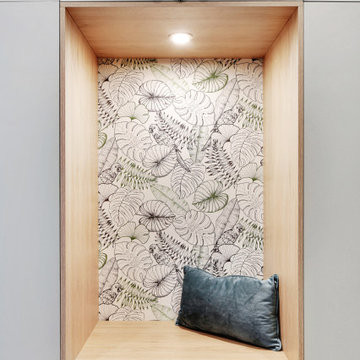
Large modern foyer in Paris with green walls, medium hardwood floors, a single front door and brown floor.
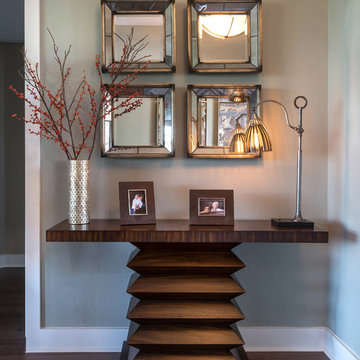
Builder and design: www.abandk.com
Photo: Edmunds Studios
Mid-sized traditional foyer in Milwaukee with green walls, medium hardwood floors, a single front door and a dark wood front door.
Mid-sized traditional foyer in Milwaukee with green walls, medium hardwood floors, a single front door and a dark wood front door.
Entryway Design Ideas with Green Walls
9