Entryway Design Ideas with Grey Floor and Brick Walls
Refine by:
Budget
Sort by:Popular Today
81 - 100 of 157 photos
Item 1 of 3
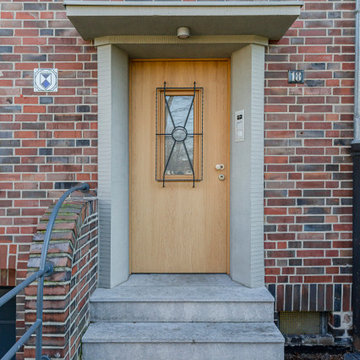
Contemporary front door in Dusseldorf with concrete floors, a single front door, a light wood front door, grey floor and brick walls.
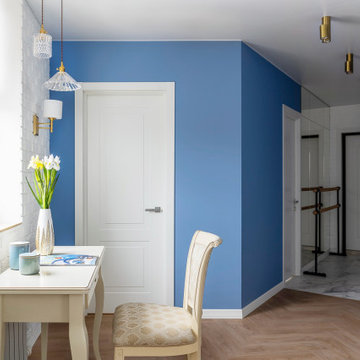
Прихожая с балетным станком вместо держателя для одежды, зеркало от пола до потолка, кирпичная стена и много декоративного света.
Mid-sized transitional front door in Other with white walls, porcelain floors, a single front door, a white front door, grey floor and brick walls.
Mid-sized transitional front door in Other with white walls, porcelain floors, a single front door, a white front door, grey floor and brick walls.
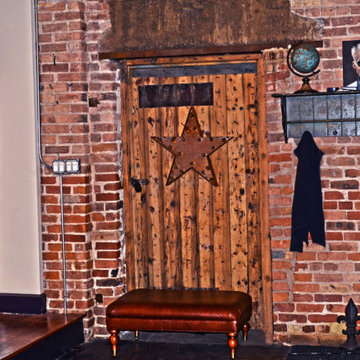
Mid-sized industrial foyer in Chicago with white walls, concrete floors, a single front door, a medium wood front door, grey floor, exposed beam and brick walls.
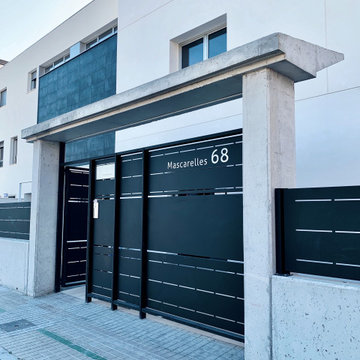
Design ideas for a large modern front door in Alicante-Costa Blanca with grey walls, limestone floors, a dutch front door, a black front door, grey floor, exposed beam and brick walls.
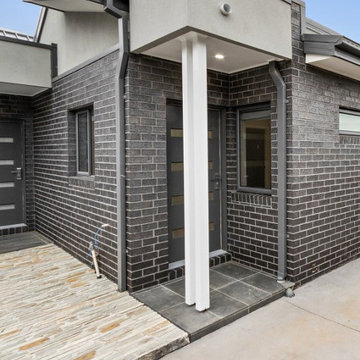
Garden design & landscape construction in Melbourne by Boodle Concepts. Project in Reservoir, featuring natural 'Filetti' Italian stone paving to add texture and visual warmth to the dwellings. Filetti's strong historical roots means it works well with both contemporary and traditional dwellings.
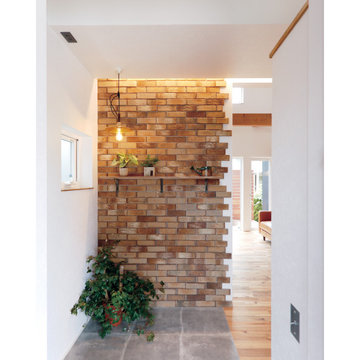
Photo of a small industrial entry hall in Other with vinyl floors, a single front door, a dark wood front door, grey floor, wallpaper and brick walls.
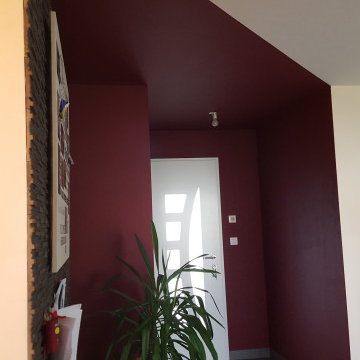
This is an example of a mid-sized modern entryway in Angers with purple walls, ceramic floors, a white front door, grey floor and brick walls.
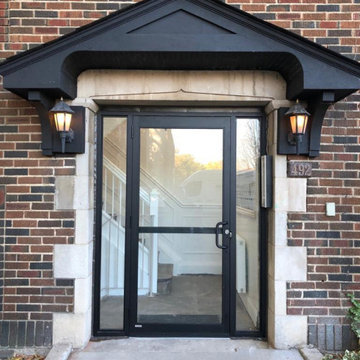
Front Door Replacement, Windows Replacement, All done by Total Commercial In Toronto.
Mid-sized modern front door in Toronto with black walls, brick floors, a single front door, a glass front door, grey floor, vaulted and brick walls.
Mid-sized modern front door in Toronto with black walls, brick floors, a single front door, a glass front door, grey floor, vaulted and brick walls.
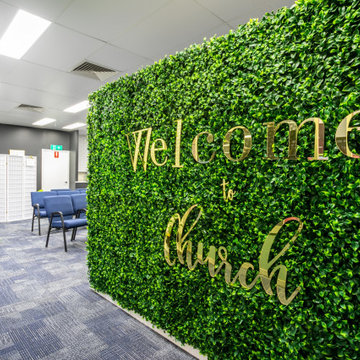
After photo
Accent wall built to screen off the main congregation area from the entry. Faux plant tiles were used to decorate the wall to make it a beautiful welcome feature for the church.
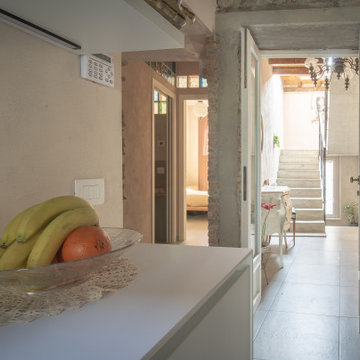
Questo immobile d'epoca trasuda storia da ogni parete. Gli attuali proprietari hanno avuto l'abilità di riuscire a rinnovare l'intera casa (la cui costruzione risale alla fine del 1.800) mantenendone inalterata la natura e l'anima.
Parliamo di un architetto che (per passione ha fondato un'impresa edile in cui lavora con grande dedizione) e di una brillante artista che, con la sua inseparabile partner, realizza opere d'arti a quattro mani miscelando la pittura su tela a collage tratti da immagini di volti d'epoca. L'introduzione promette bene...
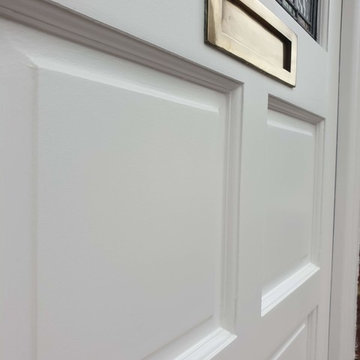
Fully woodwork sanding work to the damaged wood - repair and make it better with epoxy resin and specialist painting coating.
All woodwork was painted with primer, and decorated in 3 solid white gloss topcoats.
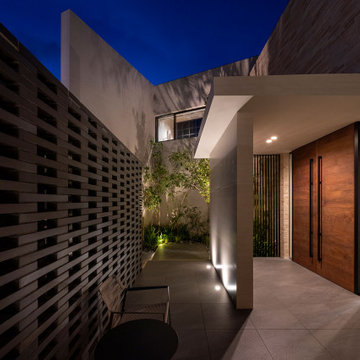
© photo Yasunori Shimomura
Design ideas for an expansive modern entryway in Other with beige walls, grey floor, brick walls, ceramic floors, a double front door and a dark wood front door.
Design ideas for an expansive modern entryway in Other with beige walls, grey floor, brick walls, ceramic floors, a double front door and a dark wood front door.
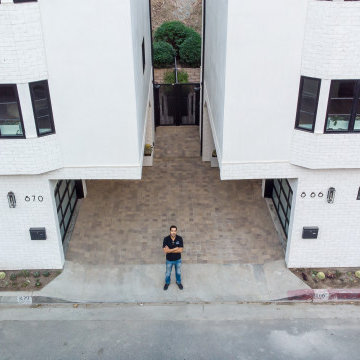
Large contemporary front door in Los Angeles with white walls, brick floors, a single front door, a brown front door, grey floor and brick walls.
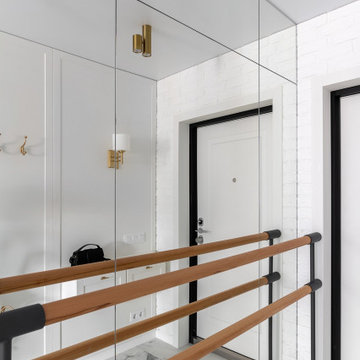
Прихожая с балетным станком вместо держателя для одежды, зеркало от пола до потолка, кирпичная стена и много декоративного света.
This is an example of a mid-sized transitional front door in Other with white walls, porcelain floors, a single front door, a white front door, grey floor and brick walls.
This is an example of a mid-sized transitional front door in Other with white walls, porcelain floors, a single front door, a white front door, grey floor and brick walls.
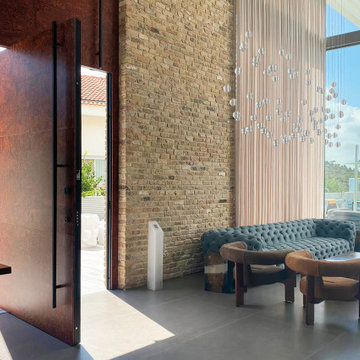
Porta blindata a bilico con rivestimento in gres
Design ideas for a large contemporary front door in Other with white walls, a pivot front door, a brown front door, grey floor and brick walls.
Design ideas for a large contemporary front door in Other with white walls, a pivot front door, a brown front door, grey floor and brick walls.
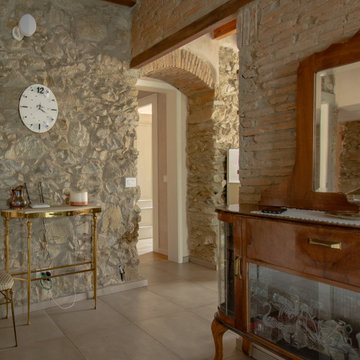
Questo immobile d'epoca trasuda storia da ogni parete. Gli attuali proprietari hanno avuto l'abilità di riuscire a rinnovare l'intera casa (la cui costruzione risale alla fine del 1.800) mantenendone inalterata la natura e l'anima.
Parliamo di un architetto che (per passione ha fondato un'impresa edile in cui lavora con grande dedizione) e di una brillante artista che, con la sua inseparabile partner, realizza opere d'arti a quattro mani miscelando la pittura su tela a collage tratti da immagini di volti d'epoca. L'introduzione promette bene...
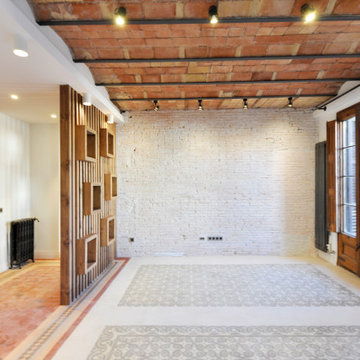
Espacio central del piso de diseño moderno e industrial con toques rústicos.
Separador de ambientes de lamas verticales y boxes de madera natural. Separa el espacio de entrada y la sala de estar y está `pensado para colocar discos de vinilo.
Se han recuperado los pavimentos hidráulicos originales, los ventanales de madera, las paredes de tocho visto y los techos de volta catalana.
Se han utilizado panelados de lamas de madera natural en cocina y bar y en el mobiliario a medida de la barra de bar y del mueble del espacio de entrada para que quede todo integrado.
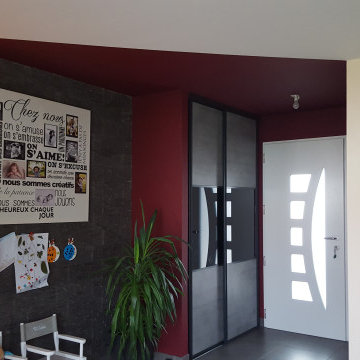
Inspiration for a mid-sized modern entryway in Angers with purple walls, ceramic floors, a white front door, grey floor and brick walls.
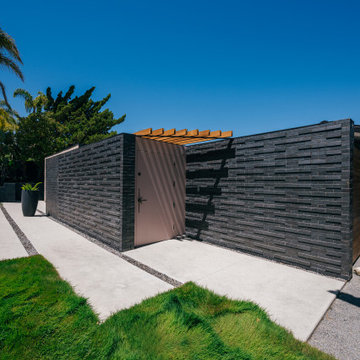
fescue grass meets staggered concrete pads that lead guests to the modern brick entry with natural wood trellis
Small midcentury front door in Orange County with black walls, concrete floors, a single front door, a purple front door, grey floor, wood and brick walls.
Small midcentury front door in Orange County with black walls, concrete floors, a single front door, a purple front door, grey floor, wood and brick walls.
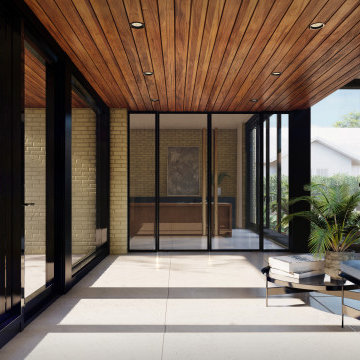
Front Entrance Foyer
-
Like what you see?
Visit www.mymodernhome.com for more detail, or to see yourself in one of our architect-designed home plans.
Entryway Design Ideas with Grey Floor and Brick Walls
5