Entryway Design Ideas with Grey Floor and Decorative Wall Panelling
Refine by:
Budget
Sort by:Popular Today
41 - 60 of 112 photos
Item 1 of 3
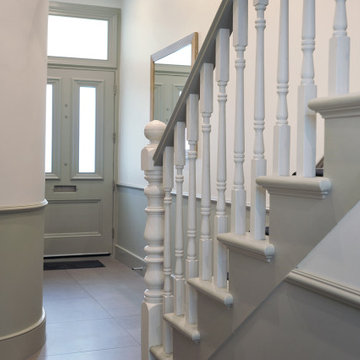
Neutral entrance hall into the colorful living room.
Mid-sized traditional entry hall in London with white walls, ceramic floors, a single front door, a gray front door, grey floor, coffered and decorative wall panelling.
Mid-sized traditional entry hall in London with white walls, ceramic floors, a single front door, a gray front door, grey floor, coffered and decorative wall panelling.
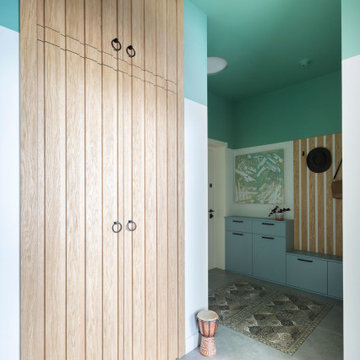
Design ideas for a mid-sized eclectic entry hall in Moscow with multi-coloured walls, porcelain floors, a single front door, a white front door, grey floor and decorative wall panelling.
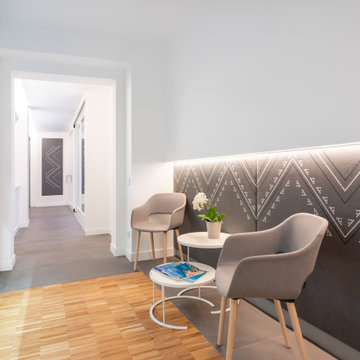
INGRESSO | RECEPTION
Small contemporary vestibule in Other with white walls, medium hardwood floors, a double front door, a white front door, grey floor, recessed and decorative wall panelling.
Small contemporary vestibule in Other with white walls, medium hardwood floors, a double front door, a white front door, grey floor, recessed and decorative wall panelling.
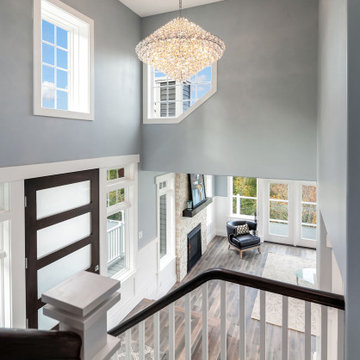
Magnificent pinnacle estate in a private enclave atop Cougar Mountain showcasing spectacular, panoramic lake and mountain views. A rare tranquil retreat on a shy acre lot exemplifying chic, modern details throughout & well-appointed casual spaces. Walls of windows frame astonishing views from all levels including a dreamy gourmet kitchen, luxurious master suite, & awe-inspiring family room below. 2 oversize decks designed for hosting large crowds. An experience like no other!
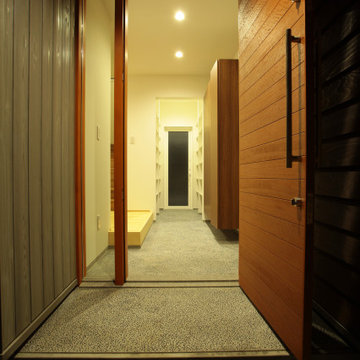
Inspiration for a modern entryway in Other with grey walls, concrete floors, a single front door, a brown front door, grey floor and decorative wall panelling.
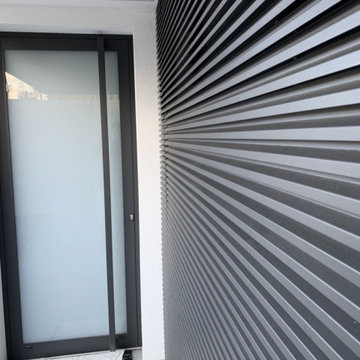
Porte en toute hauteur, triple vitrage.
Design ideas for a large modern front door in Paris with white walls, granite floors, a single front door, a metal front door, grey floor and decorative wall panelling.
Design ideas for a large modern front door in Paris with white walls, granite floors, a single front door, a metal front door, grey floor and decorative wall panelling.
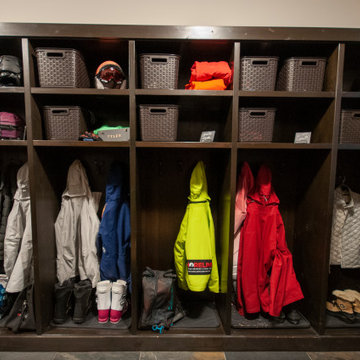
For this ski chalet located just off the run, the owners wanted a Bootroom entry that would provide function and comfort while maintaining the custom rustic look of the chalet.
This family getaway was built with entertaining and guests in mind, so the expansive Bootroom was designed with great flow to be a catch-all space essential for organization of equipment and guests. Nothing in this room is cramped –every inch of space was carefully considered during layout and the result is an ideal design. Beautiful and custom finishes elevate this space.
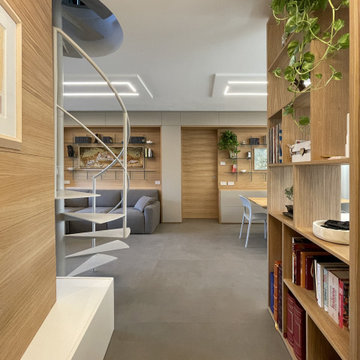
Inspiration for a mid-sized modern entry hall in Milan with brown walls, porcelain floors, a single front door, a white front door, grey floor, recessed and decorative wall panelling.
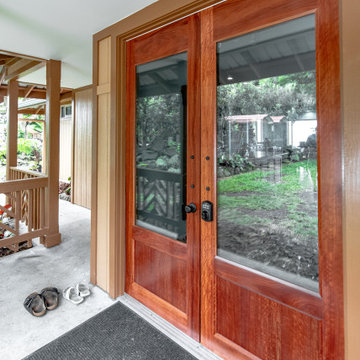
Custom Robust wood door, with a clear finish.
Inspiration for a large traditional front door in Hawaii with beige walls, concrete floors, a double front door, a medium wood front door, grey floor, coffered and decorative wall panelling.
Inspiration for a large traditional front door in Hawaii with beige walls, concrete floors, a double front door, a medium wood front door, grey floor, coffered and decorative wall panelling.
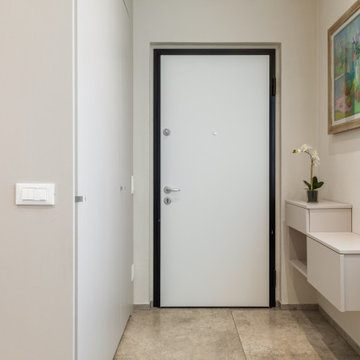
Ristrutturazione completa villetta indipendente di 180mq
Photo of a large modern foyer in Milan with white walls, porcelain floors, a single front door, a white front door, grey floor, recessed and decorative wall panelling.
Photo of a large modern foyer in Milan with white walls, porcelain floors, a single front door, a white front door, grey floor, recessed and decorative wall panelling.
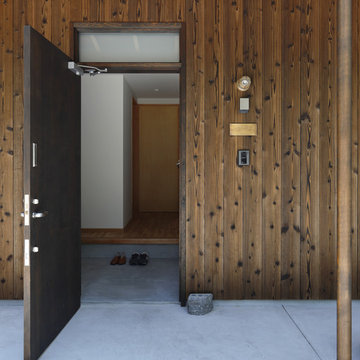
玄関周りは焼杉を貼って、和モダンの雰囲気に。。。
Inspiration for a country entry hall in Other with brown walls, concrete floors, a single front door, a dark wood front door, grey floor and decorative wall panelling.
Inspiration for a country entry hall in Other with brown walls, concrete floors, a single front door, a dark wood front door, grey floor and decorative wall panelling.
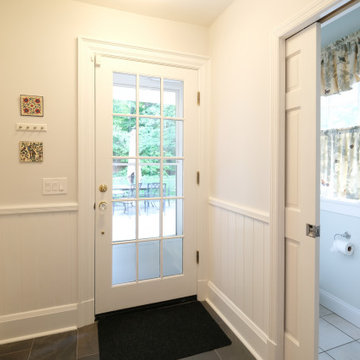
This is an example of a mid-sized transitional mudroom in Baltimore with white walls, porcelain floors, a single front door, a white front door, grey floor and decorative wall panelling.
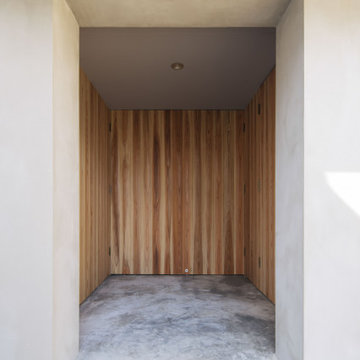
Inspiration for a modern entry hall in Nagoya with beige walls, concrete floors, a single front door, a medium wood front door, grey floor, timber and decorative wall panelling.
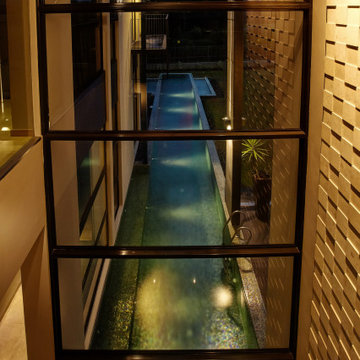
The double height foyer allows a view out to the lap pool and golf course beyond. The double height wall is clad with an 3D stone cladding. The lap pool is finished with glass mosaics.
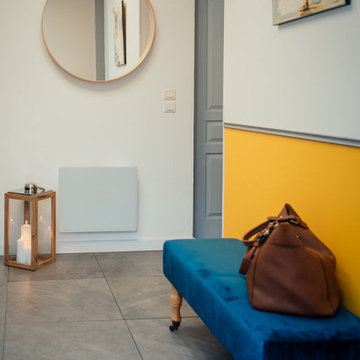
Rénovation totale d'une maison traditionnelle
Mes clients ont eu un réel coup de coeur pour cette maison pleine de charme, mais ils souhaitaient la remettre au gout du jour .
Le travail ici, était d'éclaircir au maximum les pièces, car beaucoup de boiseries et d'apporter un style plus actuel, coloré et chic à la fois ( comme ma cliente ;) !!!)
Le choix des couleurs s'est fait naturellement car nous étions vraiment sur la même longueur d'ondes.
Un gros travail d’embellissement a été effectué avec l'expertise d'un maître d'œuvre
- changement des sols; carrelage cuisine, bureau et entrée et parquet sur la partie salle à manger salon.
- peinture totale de tout les murs et plafond
- démolition de la cheminée et mise en place d'un poêle
- changement des menuiseries.
- ameublement et décoration.
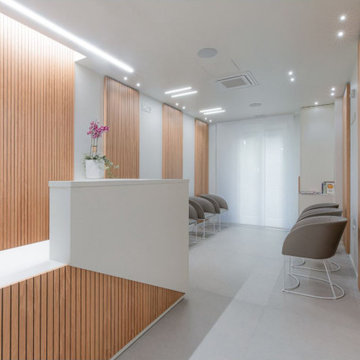
Reception e sala d'attesa
Arredo realizzato interamente su misura, in rovere naturale e mdf laccato bianco.
Pavimento in gres porcellanato 120x120 cm modello Grecale della Refin
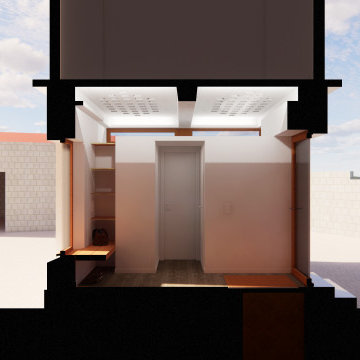
Le déplacement de la porte d'entrée, sans modification structurelle, permet une distribution efficace sans perte d'espace
Design ideas for a small vestibule in Lille with white walls, a single front door, a light wood front door, grey floor, coffered and decorative wall panelling.
Design ideas for a small vestibule in Lille with white walls, a single front door, a light wood front door, grey floor, coffered and decorative wall panelling.
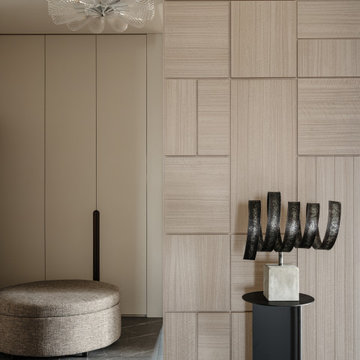
This is an example of a mid-sized modern vestibule in Moscow with beige walls, porcelain floors, grey floor, recessed and decorative wall panelling.
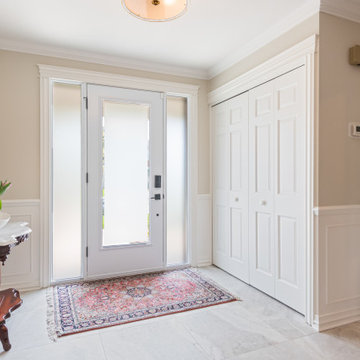
A simple but elegant front entryway
Mid-sized transitional front door in Ottawa with black walls, porcelain floors, a single front door, a white front door, grey floor and decorative wall panelling.
Mid-sized transitional front door in Ottawa with black walls, porcelain floors, a single front door, a white front door, grey floor and decorative wall panelling.
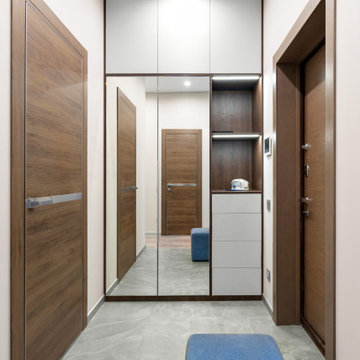
Ванная комната с зоной душевой зоной и построчной от фирмы Asco.
Небольшое пространство вмещает в себя душевой угол, умывальник, зеркало и несколько мест хранения.
Entryway Design Ideas with Grey Floor and Decorative Wall Panelling
3