Entryway Design Ideas with Grey Floor and Decorative Wall Panelling
Refine by:
Budget
Sort by:Popular Today
81 - 100 of 112 photos
Item 1 of 3
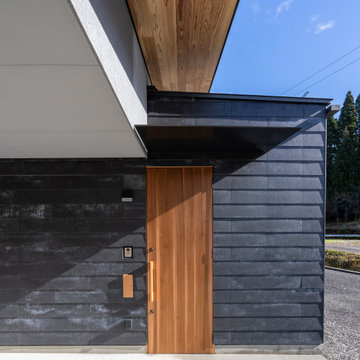
自然と共に暮らす家-薪ストーブとアウトドアリビング
木造2階建ての一戸建て・アウトドアリビング・土間リビング・薪ストーブ・吹抜のある住宅。
田園風景の中で、「建築・デザイン」×「自然・アウトドア」が融合し、「豊かな暮らし」を実現する住まいです。
Photo of a modern front door in Other with grey walls, concrete floors, a single front door, a dark wood front door, grey floor, wood and decorative wall panelling.
Photo of a modern front door in Other with grey walls, concrete floors, a single front door, a dark wood front door, grey floor, wood and decorative wall panelling.
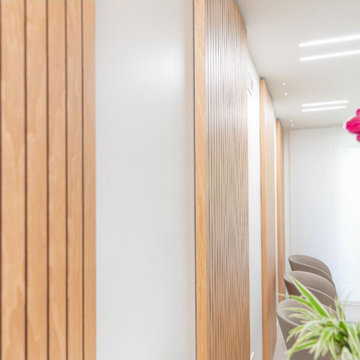
Dettaglio della boiserie in rovere naturale in ingresso realizzata su misura
Inspiration for a large contemporary foyer in Other with brown walls, porcelain floors, a single front door, a white front door, grey floor, recessed and decorative wall panelling.
Inspiration for a large contemporary foyer in Other with brown walls, porcelain floors, a single front door, a white front door, grey floor, recessed and decorative wall panelling.
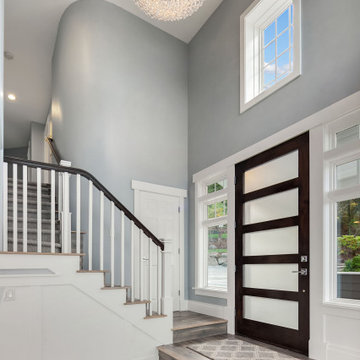
Magnificent pinnacle estate in a private enclave atop Cougar Mountain showcasing spectacular, panoramic lake and mountain views. A rare tranquil retreat on a shy acre lot exemplifying chic, modern details throughout & well-appointed casual spaces. Walls of windows frame astonishing views from all levels including a dreamy gourmet kitchen, luxurious master suite, & awe-inspiring family room below. 2 oversize decks designed for hosting large crowds. An experience like no other!
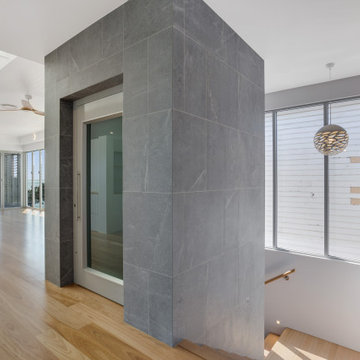
Inspiration for a large foyer in Brisbane with white walls, porcelain floors, a pivot front door, a brown front door, grey floor and decorative wall panelling.
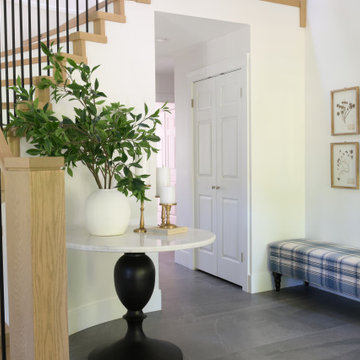
Large transitional foyer in Vancouver with porcelain floors, a single front door, a black front door, grey floor and decorative wall panelling.
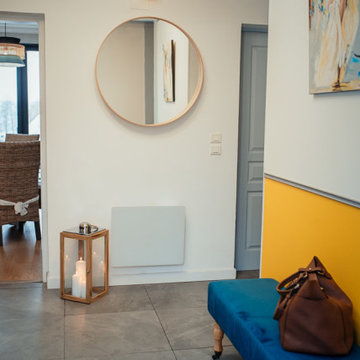
Rénovation totale d'une maison traditionnelle
Mes clients ont eu un réel coup de coeur pour cette maison pleine de charme, mais ils souhaitaient la remettre au gout du jour .
Le travail ici, était d'éclaircir au maximum les pièces, car beaucoup de boiseries et d'apporter un style plus actuel, coloré et chic à la fois ( comme ma cliente ;) !!!)
Le choix des couleurs s'est fait naturellement car nous étions vraiment sur la même longueur d'ondes.
Un gros travail d’embellissement a été effectué avec l'expertise d'un maître d'œuvre
- changement des sols; carrelage cuisine, bureau et entrée et parquet sur la partie salle à manger salon.
- peinture totale de tout les murs et plafond
- démolition de la cheminée et mise en place d'un poêle
- changement des menuiseries.
- ameublement et décoration.
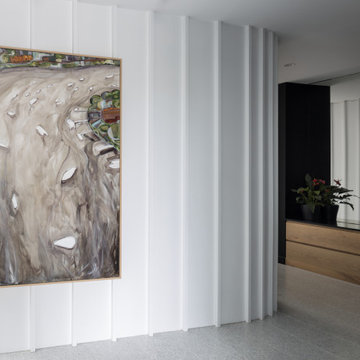
Photo of a mid-sized contemporary foyer in Brisbane with white walls, terrazzo floors, a pivot front door, a glass front door, grey floor, recessed and decorative wall panelling.
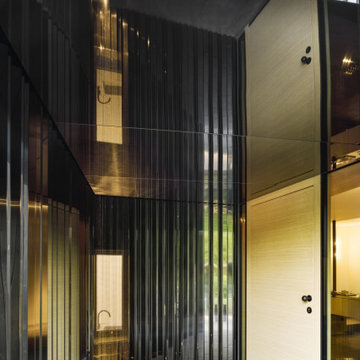
Hier treffen die gefaltete verspiegelte Metallfassade, die blanke, ungefaltete Dachuntersicht und der Naturstein aufeinander. Die Perforation in der Metallfassade lässt Aus- und Einblicke zu.
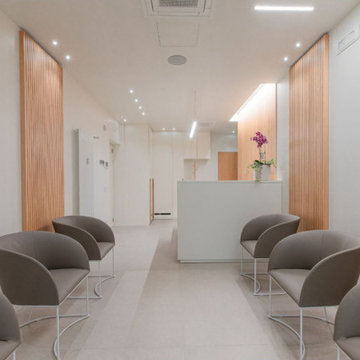
Ingresso e sala d'attesa
FZ SRL ha fortemente investito sulla qualità degli spazi e delle attrezzature “Green friendly” allo scopo di valorizzare il professionista. Gli spazi attrezzati sono insonorizzati, climatizzati e dotati di impianto di depurazione dell’aria.
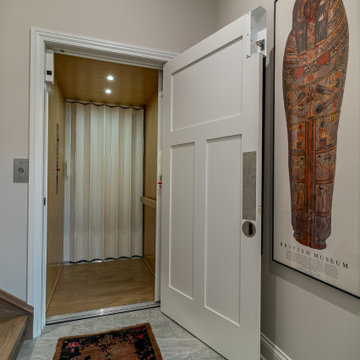
Contemporary mudroom in Chicago with multi-coloured walls, ceramic floors, a single front door, a white front door, grey floor, coffered and decorative wall panelling.
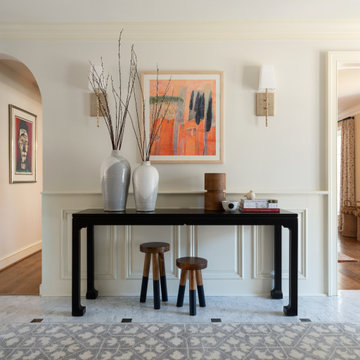
This traditional home in Villanova features Carrera marble and wood accents throughout, giving it a classic European feel. We completely renovated this house, updating the exterior, five bathrooms, kitchen, foyer, and great room. We really enjoyed creating a wine and cellar and building a separate home office, in-law apartment, and pool house.
Rudloff Custom Builders has won Best of Houzz for Customer Service in 2014, 2015 2016, 2017 and 2019. We also were voted Best of Design in 2016, 2017, 2018, 2019 which only 2% of professionals receive. Rudloff Custom Builders has been featured on Houzz in their Kitchen of the Week, What to Know About Using Reclaimed Wood in the Kitchen as well as included in their Bathroom WorkBook article. We are a full service, certified remodeling company that covers all of the Philadelphia suburban area. This business, like most others, developed from a friendship of young entrepreneurs who wanted to make a difference in their clients’ lives, one household at a time. This relationship between partners is much more than a friendship. Edward and Stephen Rudloff are brothers who have renovated and built custom homes together paying close attention to detail. They are carpenters by trade and understand concept and execution. Rudloff Custom Builders will provide services for you with the highest level of professionalism, quality, detail, punctuality and craftsmanship, every step of the way along our journey together.
Specializing in residential construction allows us to connect with our clients early in the design phase to ensure that every detail is captured as you imagined. One stop shopping is essentially what you will receive with Rudloff Custom Builders from design of your project to the construction of your dreams, executed by on-site project managers and skilled craftsmen. Our concept: envision our client’s ideas and make them a reality. Our mission: CREATING LIFETIME RELATIONSHIPS BUILT ON TRUST AND INTEGRITY.
Photo Credit: Jon Friedrich Photography
Design Credit: PS & Daughters

The foyer opens onto the formal living room. The original glass pocket doors were restored as was the front door. Oak flooring in a custom chevron pattern. Furniture by others.
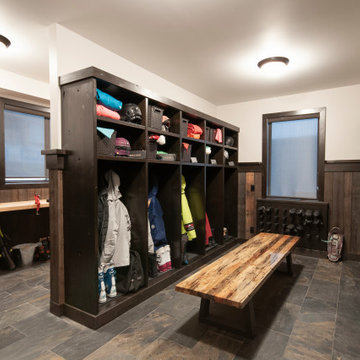
For this ski chalet located just off the run, the owners wanted a Bootroom entry that would provide function and comfort while maintaining the custom rustic look of the chalet.
This family getaway was built with entertaining and guests in mind, so the expansive Bootroom was designed with great flow to be a catch-all space essential for organization of equipment and guests. Nothing in this room is cramped –every inch of space was carefully considered during layout and the result is an ideal design. Beautiful and custom finishes elevate this space.
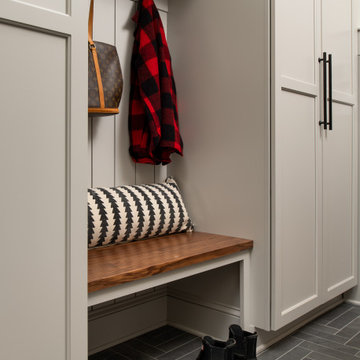
Custom built built and cubbies
Mid-sized transitional mudroom in Burlington with grey walls, porcelain floors, a single front door, a dark wood front door, grey floor and decorative wall panelling.
Mid-sized transitional mudroom in Burlington with grey walls, porcelain floors, a single front door, a dark wood front door, grey floor and decorative wall panelling.
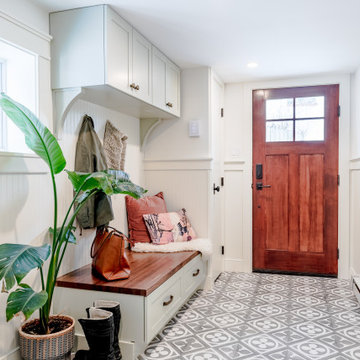
AFTER mudroom entry space
This is an example of a small transitional mudroom in Philadelphia with white walls, porcelain floors, a single front door, a dark wood front door, grey floor and decorative wall panelling.
This is an example of a small transitional mudroom in Philadelphia with white walls, porcelain floors, a single front door, a dark wood front door, grey floor and decorative wall panelling.
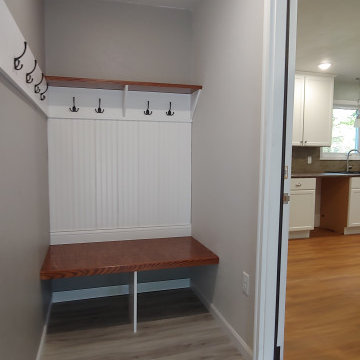
A section of the garage was converted into a mud room entry with storage for coats and a bench with storage over and under.
This is an example of a small transitional mudroom in Other with grey walls, vinyl floors, grey floor and decorative wall panelling.
This is an example of a small transitional mudroom in Other with grey walls, vinyl floors, grey floor and decorative wall panelling.
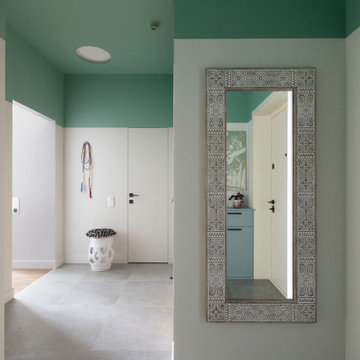
Design ideas for a mid-sized eclectic entry hall in Moscow with multi-coloured walls, porcelain floors, a single front door, a white front door, grey floor and decorative wall panelling.
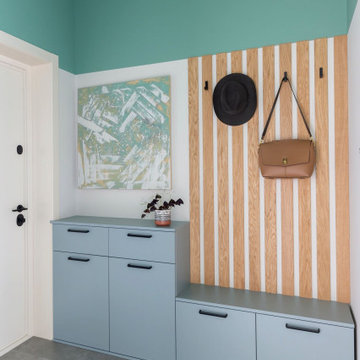
This is an example of a mid-sized eclectic entry hall in Moscow with multi-coloured walls, porcelain floors, a single front door, a white front door, grey floor and decorative wall panelling.
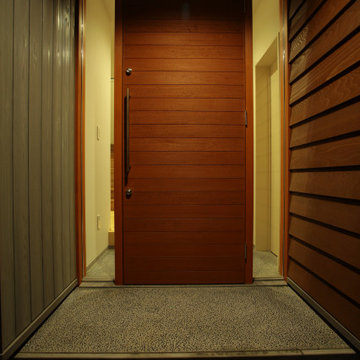
Modern entryway in Other with grey walls, concrete floors, a single front door, a brown front door, grey floor and decorative wall panelling.
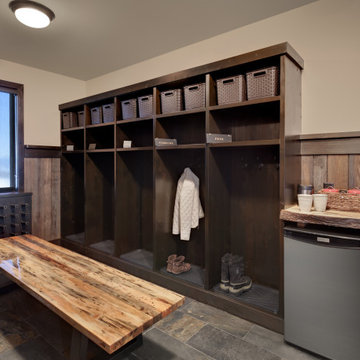
For this ski chalet located just off the run, the owners wanted a Bootroom entry that would provide function and comfort while maintaining the custom rustic look of the chalet.
This family getaway was built with entertaining and guests in mind, so the expansive Bootroom was designed with great flow to be a catch-all space essential for organization of equipment and guests. Nothing in this room is cramped –every inch of space was carefully considered during layout and the result is an ideal design. Beautiful and custom finishes elevate this space.
Entryway Design Ideas with Grey Floor and Decorative Wall Panelling
5