Entryway Design Ideas with Grey Walls and a Blue Front Door
Refine by:
Budget
Sort by:Popular Today
41 - 60 of 414 photos
Item 1 of 3
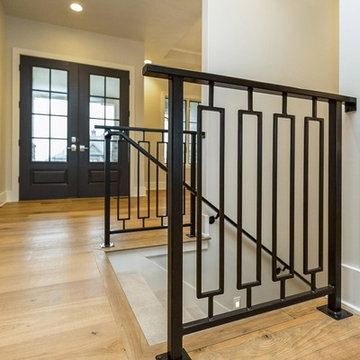
Inspiration for a mid-sized transitional front door in Other with grey walls, light hardwood floors, a double front door and a blue front door.
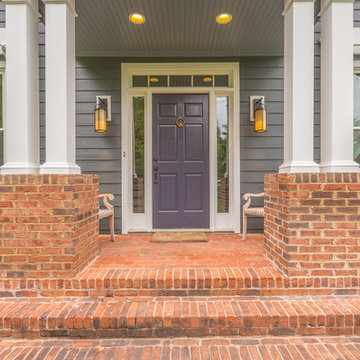
Project Details: We completely updated the look of this home with help from James Hardie siding and Renewal by Andersen windows. Here's a list of the products and colors used.
- Iron Gray JH Lap Siding
- Boothbay Blue JH Staggered Shake
- Light Mist JH Board & Batten
- Arctic White JH Trim
- Simulated Double-Hung Farmhouse Grilles (RbA)
- Double-Hung Farmhouse Grilles (RbA)
- Front Door Color: Behr paint in the color, Script Ink
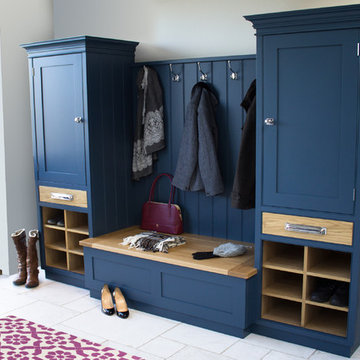
A Culshaw modular Boot Room is the perfect way to organise your outdoor apparel. This elegant and stylish piece would suit a hallway, vestibule or utility room and can be configured to any layout of drawers and cupboards and to your desired sizes. This example uses components: Settle 04, Settle Back, and two Partner Cab SGL 02.
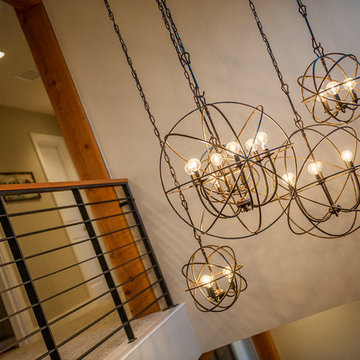
Photography by Starboard & Port of Springfield, MO.
Design ideas for a mid-sized industrial front door in Other with grey walls, a double front door and a blue front door.
Design ideas for a mid-sized industrial front door in Other with grey walls, a double front door and a blue front door.
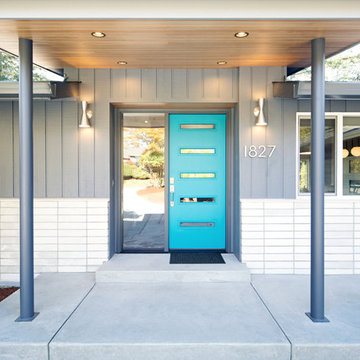
Winner of the 2018 Tour of Homes Best Remodel, this whole house re-design of a 1963 Bennet & Johnson mid-century raised ranch home is a beautiful example of the magic we can weave through the application of more sustainable modern design principles to existing spaces.
We worked closely with our client on extensive updates to create a modernized MCM gem.
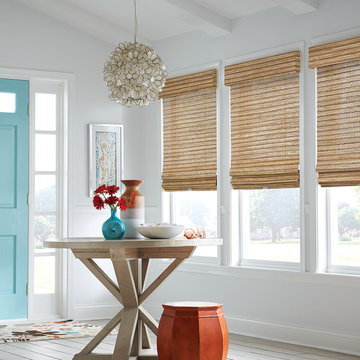
This is an example of a large country foyer in Other with grey walls, light hardwood floors, a single front door, a blue front door and grey floor.
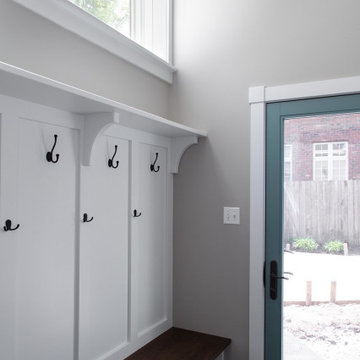
Photo of a small country mudroom in Chicago with grey walls, slate floors, a single front door, a blue front door, grey floor and panelled walls.

Large midcentury front door in Sacramento with grey walls, porcelain floors, a pivot front door, a blue front door, grey floor and wood walls.
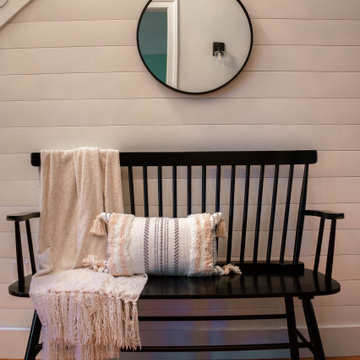
This two-story entryway will WOW guests as soon as they walk through the door. A globe chandelier, navy colored front door, shiplap accent wall, and stunning sitting bench were all designed to bring farmhouse elements the client was looking for.
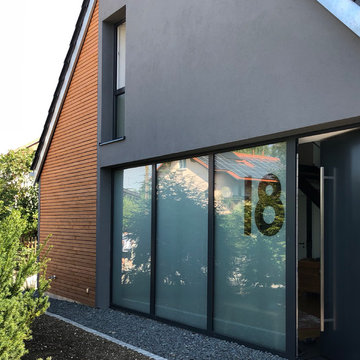
Inspiration for a large contemporary front door in Munich with grey walls, a single front door and a blue front door.
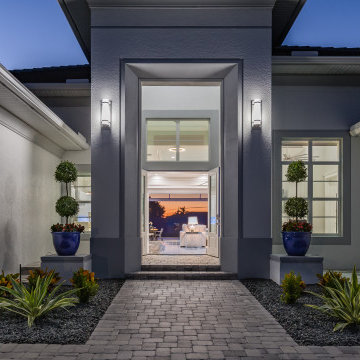
Large mediterranean front door in Miami with grey walls, ceramic floors, a double front door, a blue front door, grey floor and recessed.
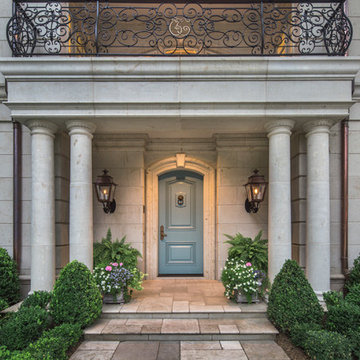
Mid-sized mediterranean front door in Other with grey walls, concrete floors, a single front door, a blue front door and grey floor.
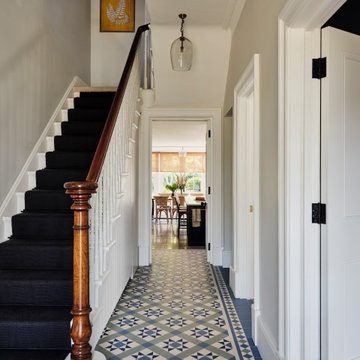
We laid mosaic floor tiles in the hallway of this Isle of Wight holiday home, redecorated, changed the ironmongery & added a dark stair runner with black stair rods.
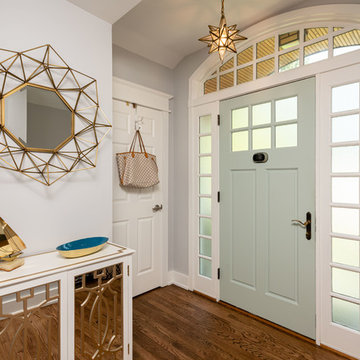
Design ideas for a mid-sized country front door in DC Metro with grey walls, dark hardwood floors, a single front door, a blue front door and brown floor.
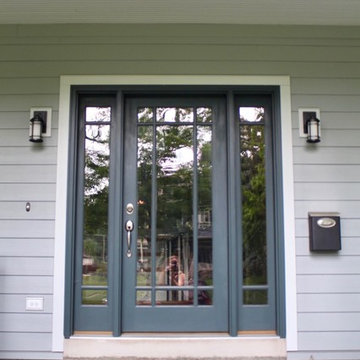
Park Ride, IL Cape Cod with James HardiePlank Lap Siding in ColorPlus Technology Color Light Mist and HardieTrim in ColorPlus Technology Color Arctic White.
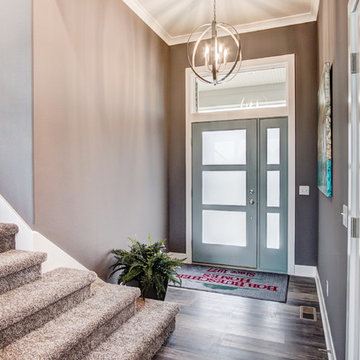
Photo of a mid-sized modern front door in Other with grey walls, medium hardwood floors, a single front door, a blue front door and multi-coloured floor.
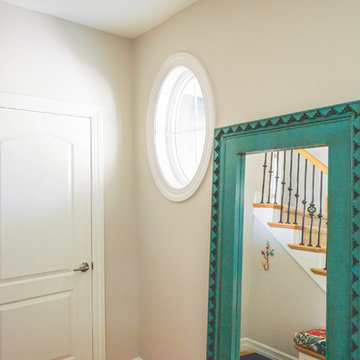
A pop of color added to the foyer with this floor mirror.
Design ideas for a mid-sized transitional front door in Other with grey walls, light hardwood floors, a single front door and a blue front door.
Design ideas for a mid-sized transitional front door in Other with grey walls, light hardwood floors, a single front door and a blue front door.
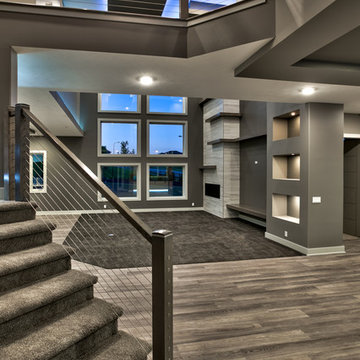
Amoura Productions
Photo of a modern foyer in Omaha with grey walls, vinyl floors and a blue front door.
Photo of a modern foyer in Omaha with grey walls, vinyl floors and a blue front door.
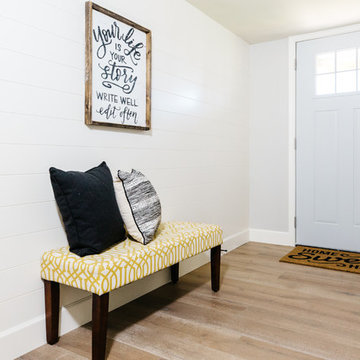
Photo of a small country front door in Phoenix with grey walls, medium hardwood floors, a single front door, a blue front door and brown floor.
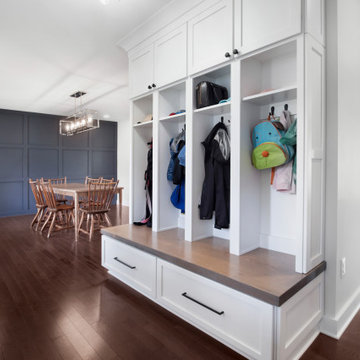
Large transitional foyer in Baltimore with grey walls, dark hardwood floors, a single front door, a blue front door and brown floor.
Entryway Design Ideas with Grey Walls and a Blue Front Door
3