Entryway Design Ideas with Grey Walls and a Light Wood Front Door
Refine by:
Budget
Sort by:Popular Today
101 - 120 of 398 photos
Item 1 of 3
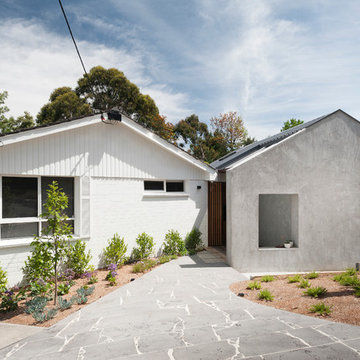
Nick Stephenson
Design ideas for a small contemporary front door in Melbourne with grey walls, light hardwood floors, a single front door and a light wood front door.
Design ideas for a small contemporary front door in Melbourne with grey walls, light hardwood floors, a single front door and a light wood front door.
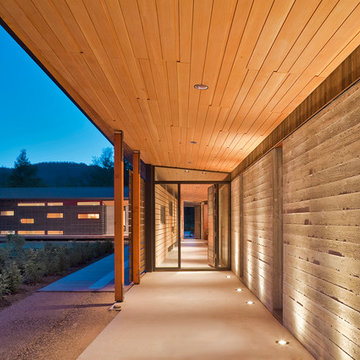
Located near the foot of the Teton Mountains, the site and a modest program led to placing the main house and guest quarters in separate buildings configured to form outdoor spaces. With mountains rising to the northwest and a stream cutting through the southeast corner of the lot, this placement of the main house and guest cabin distinctly responds to the two scales of the site. The public and private wings of the main house define a courtyard, which is visually enclosed by the prominence of the mountains beyond. At a more intimate scale, the garden walls of the main house and guest cabin create a private entry court.
A concrete wall, which extends into the landscape marks the entrance and defines the circulation of the main house. Public spaces open off this axis toward the views to the mountains. Secondary spaces branch off to the north and south forming the private wing of the main house and the guest cabin. With regulation restricting the roof forms, the structural trusses are shaped to lift the ceiling planes toward light and the views of the landscape.
A.I.A Wyoming Chapter Design Award of Citation 2017
Project Year: 2008
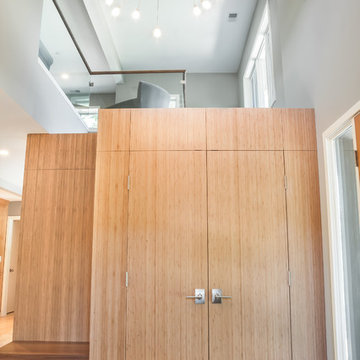
Emily Rose Imagery
This is an example of a transitional foyer in Detroit with grey walls, porcelain floors, a single front door and a light wood front door.
This is an example of a transitional foyer in Detroit with grey walls, porcelain floors, a single front door and a light wood front door.
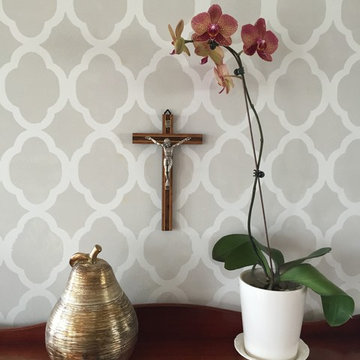
www.thecrucifixshop.com
Design ideas for a small transitional entry hall in St Louis with grey walls, light hardwood floors, a double front door and a light wood front door.
Design ideas for a small transitional entry hall in St Louis with grey walls, light hardwood floors, a double front door and a light wood front door.
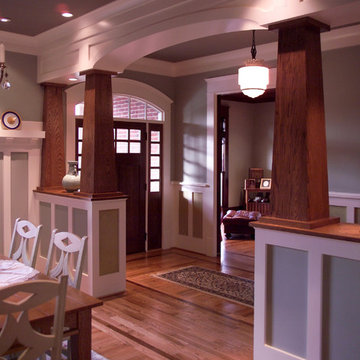
Beautiful entry from dining room to front hall
Photography by Peek Design Group
Design ideas for a mid-sized arts and crafts foyer in Atlanta with grey walls, medium hardwood floors, a single front door and a light wood front door.
Design ideas for a mid-sized arts and crafts foyer in Atlanta with grey walls, medium hardwood floors, a single front door and a light wood front door.
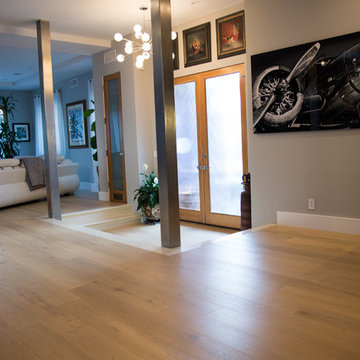
Jorge A. Martinez
Mid-sized modern entry hall in Los Angeles with grey walls, light hardwood floors, a double front door and a light wood front door.
Mid-sized modern entry hall in Los Angeles with grey walls, light hardwood floors, a double front door and a light wood front door.
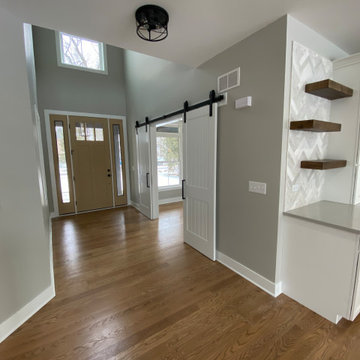
Painted pine barn doors with flat black door hardware.
Photo of a country entryway in Chicago with grey walls, light hardwood floors, a single front door and a light wood front door.
Photo of a country entryway in Chicago with grey walls, light hardwood floors, a single front door and a light wood front door.
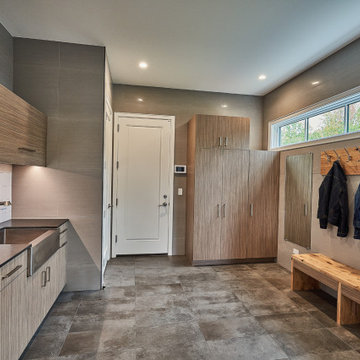
Mudroom
Large modern mudroom in Chicago with grey walls, porcelain floors, a single front door, a light wood front door and grey floor.
Large modern mudroom in Chicago with grey walls, porcelain floors, a single front door, a light wood front door and grey floor.
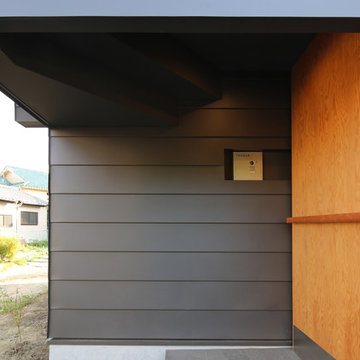
玄関ポーチ
Design ideas for a small asian front door in Tokyo with ceramic floors, a single front door, a light wood front door, grey floor and grey walls.
Design ideas for a small asian front door in Tokyo with ceramic floors, a single front door, a light wood front door, grey floor and grey walls.
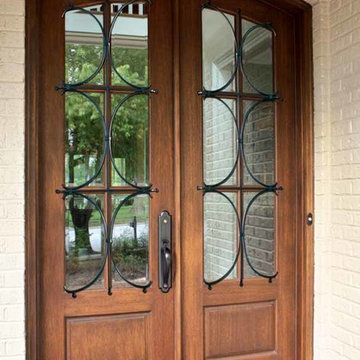
GLASS OPTIONS: Clear Beveled Low E or Flemish Low E
TIMBER: Mahogany
DOUBLE DOOR: 5'0", 5'4". 6'0" x 8'0" x 1 3/4"
LEAD TIME: 2-3 weeks
This is an example of a mid-sized traditional front door in Tampa with grey walls, concrete floors, a double front door and a light wood front door.
This is an example of a mid-sized traditional front door in Tampa with grey walls, concrete floors, a double front door and a light wood front door.
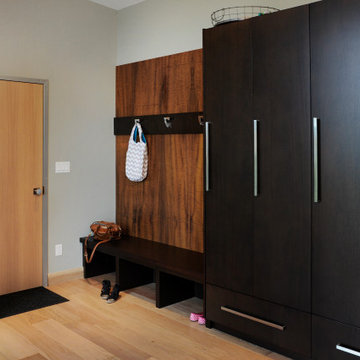
Mudroom finished in flat panel mahogany cabinetry fronts with a dark stain. Imbuia wall panel with mahogany band for wall hooks
This is an example of a large modern mudroom in Toronto with grey walls, medium hardwood floors, a single front door, a light wood front door and brown floor.
This is an example of a large modern mudroom in Toronto with grey walls, medium hardwood floors, a single front door, a light wood front door and brown floor.
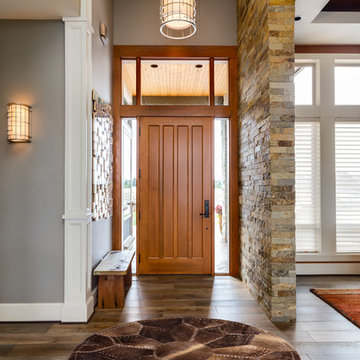
Family run AYDIN Hides is the Leading Provider of the Finest Luxury Cowhide and Cowhide Patchwork Rugs, Sheepskins and Goatskins ethically and humanely sourced in Europe and 100% with respect to nature and bio diversity. Each piece is handcrafted and hand-stitched in small production batches to offer uncompromised Premium Quality and Authenticity.
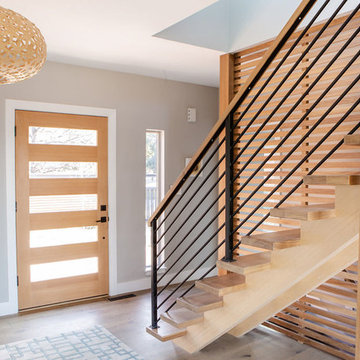
These wonderful clients returned to us for their newest home remodel adventure. Their newly purchased custom built 1970s modern ranch sits in one of the loveliest neighborhoods south of the city but the current conditions of the home were out-dated and not so lovely. Upon entering the front door through the court you were greeted abruptly by a very boring staircase and an excessive number of doors. Just to the left of the double door entry was a large slider and on your right once inside the home was a soldier line up of doors. This made for an uneasy and uninviting entry that guests would quickly forget and our clients would often avoid. We also had our hands full in the kitchen. The existing space included many elements that felt out of place in a modern ranch including a rustic mountain scene backsplash, cherry cabinets with raised panel and detailed profile, and an island so massive you couldn’t pass a drink across the stone. Our design sought to address the functional pain points of the home and transform the overall aesthetic into something that felt like home for our clients.
For the entry, we re-worked the front door configuration by switching from the double door to a large single door with side lights. The sliding door next to the main entry door was replaced with a large window to eliminate entry door confusion. In our re-work of the entry staircase, guesta are now greeted into the foyer which features the Coral Pendant by David Trubridge. Guests are drawn into the home by stunning views of the front range via the large floor-to-ceiling glass wall in the living room. To the left, the staircases leading down to the basement and up to the master bedroom received a massive aesthetic upgrade. The rebuilt 2nd-floor staircase has a center spine with wood rise and run appearing to float upwards towards the master suite. A slatted wall of wood separates the two staircases which brings more light into the basement stairwell. Black metal railings add a stunning contrast to the light wood.
Other fabulous upgrades to this home included new wide plank flooring throughout the home, which offers both modernity and warmth. The once too-large kitchen island was downsized to create a functional focal point that is still accessible and intimate. The old dark and heavy kitchen cabinetry was replaced with sleek white cabinets, brightening up the space and elevating the aesthetic of the entire room. The kitchen countertops are marble look quartz with dramatic veining that offers an artistic feature behind the range and across all horizontal surfaces in the kitchen. As a final touch, cascading island pendants were installed which emphasize the gorgeous ceiling vault and provide warm feature lighting over the central point of the kitchen.
This transformation reintroduces light and simplicity to this gorgeous home, and we are so happy that our clients can reap the benefits of this elegant and functional design for years to come.
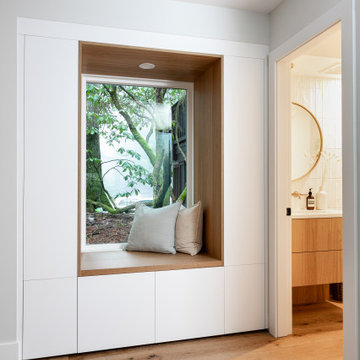
Reimagined entrance with a gorgeous 4' wide Douglas Fir door and window seat with hidden storage for shoes and coats.
Photo of a small foyer in Vancouver with grey walls, medium hardwood floors, a single front door, a light wood front door and brown floor.
Photo of a small foyer in Vancouver with grey walls, medium hardwood floors, a single front door, a light wood front door and brown floor.
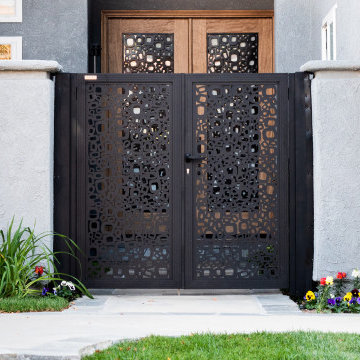
Interesting 60's (we think) "pop" or "mod" look that is softened by muted brown color. We have also inset this into the door panels behind.
Mid-sized modern entryway in Los Angeles with grey walls, a double front door and a light wood front door.
Mid-sized modern entryway in Los Angeles with grey walls, a double front door and a light wood front door.
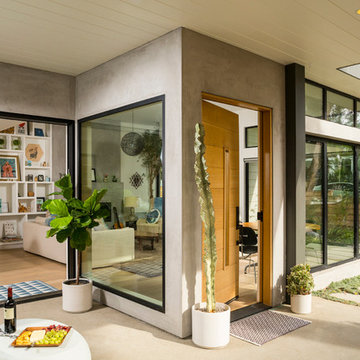
outdoor living space and entry
photographer: Rick Ueda
Small contemporary front door in Los Angeles with grey walls, concrete floors, a single front door and a light wood front door.
Small contemporary front door in Los Angeles with grey walls, concrete floors, a single front door and a light wood front door.
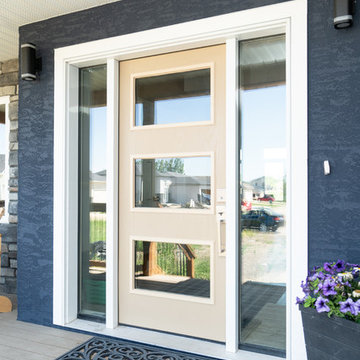
Photo of a small transitional front door in Other with grey walls, a single front door and a light wood front door.
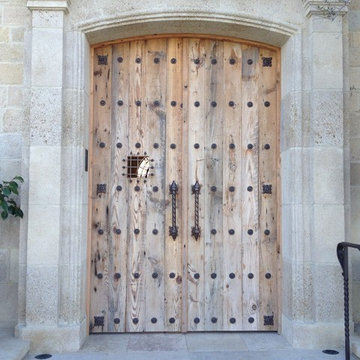
Mid-sized country front door in Orange County with a double front door, a light wood front door, grey walls, terra-cotta floors and beige floor.
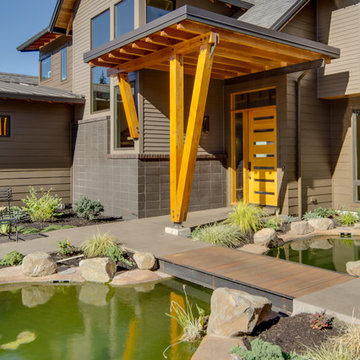
Erik Bishoff
Design ideas for a large transitional front door in Other with grey walls, concrete floors, a single front door and a light wood front door.
Design ideas for a large transitional front door in Other with grey walls, concrete floors, a single front door and a light wood front door.
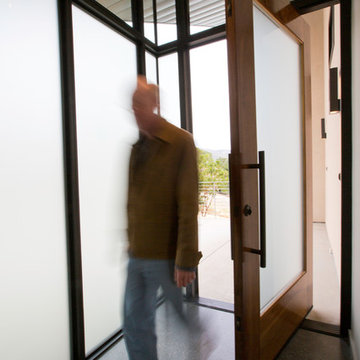
Joseph Schell
Inspiration for a large modern foyer in San Francisco with grey walls, concrete floors, a pivot front door and a light wood front door.
Inspiration for a large modern foyer in San Francisco with grey walls, concrete floors, a pivot front door and a light wood front door.
Entryway Design Ideas with Grey Walls and a Light Wood Front Door
6