Entryway Design Ideas with Grey Walls and a Yellow Front Door
Refine by:
Budget
Sort by:Popular Today
41 - 60 of 100 photos
Item 1 of 3
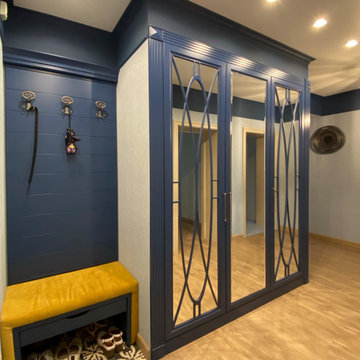
Design ideas for a large traditional mudroom in Other with grey walls, vinyl floors, a single front door, a yellow front door, beige floor, recessed and wallpaper.
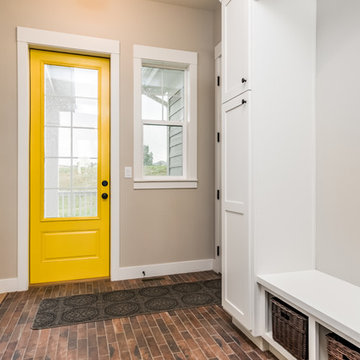
Mid-sized country front door in Denver with grey walls, a single front door, a yellow front door and brown floor.
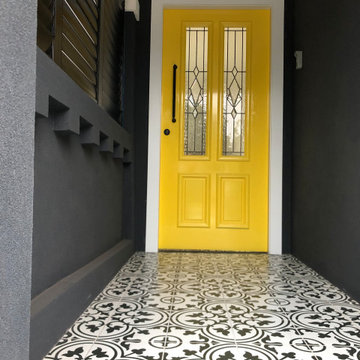
This is an example of a contemporary front door in Sydney with grey walls, ceramic floors, a single front door, a yellow front door and multi-coloured floor.
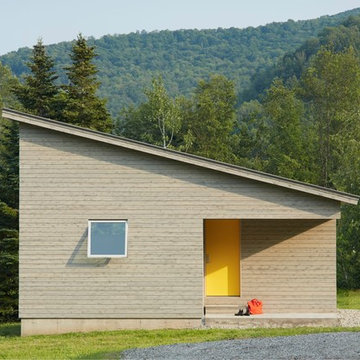
Jim Westphalen
Design ideas for a small modern front door in Burlington with grey walls, concrete floors, a single front door and a yellow front door.
Design ideas for a small modern front door in Burlington with grey walls, concrete floors, a single front door and a yellow front door.
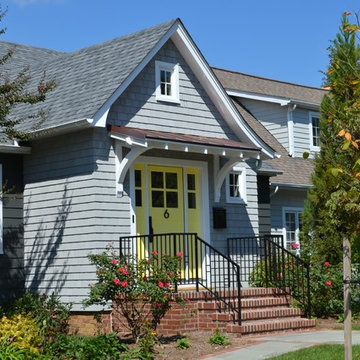
photos by Nicole Rauzi, R.A. and Tina Colebrook, R.A.
This is an example of a transitional front door in Baltimore with grey walls, brick floors, a single front door and a yellow front door.
This is an example of a transitional front door in Baltimore with grey walls, brick floors, a single front door and a yellow front door.
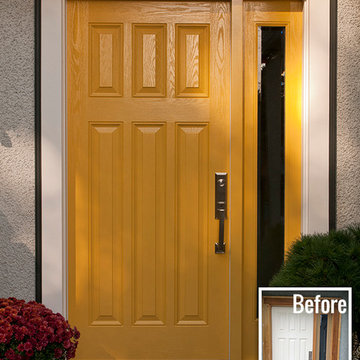
Transforming the exterior of this house with the simple change of a bold front door. Previously the door was a simple white, but now it is painted in Babouche from Farrow & Ball. This bold yellow was a risk, but was executed perfectly by Warline Painting. Photo credits to Ina Van Tonder.
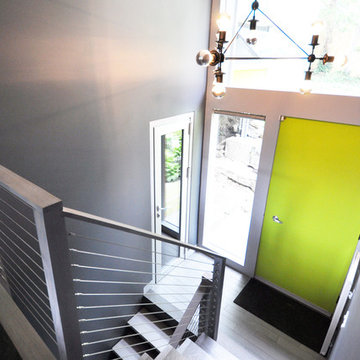
The Lincoln House is a residence in Rye Brook, NY. The project consisted of a complete gut renovation to a landmark home designed and built by architect Wilson Garces, a student of Mies van der Rohe, in 1961.
The post and beam, mid-century modern house, had great bones and a super solid foundation integrated into the existing bedrock, but needed many updates in order to make it 21st-century modern and sustainable. All single pane glass panels were replaced with insulated units that consisted of two layers of tempered glass with low-e coating. New Runtal baseboard radiators were installed throughout the house along with ductless Mitsubishi City-Multi units, concealed in cabinetry, for air-conditioning and supplemental heat. All electrical systems were updated and LED recessed lighting was used to lower utility costs and create an overall general lighting, which was accented by warmer-toned sconces and pendants throughout. The roof was replaced and pitched to new interior roof drains, re-routed to irrigate newly planted ground cover. All insulation was replaced with spray-in foam to seal the house from air infiltration and to create a boundary to deter insects.
Aside from making the house more sustainable, it was also made more modern by reconfiguring and updating all bathroom fixtures and finishes. The kitchen was expanded into the previous dining area to take advantage of the continuous views along the back of the house. All appliances were updated and a double chef sink was created to make cooking and cleaning more enjoyable. The mid-century modern home is now a 21st century modern home, and it made the transition beautifully!
Photographed by: Maegan Walton
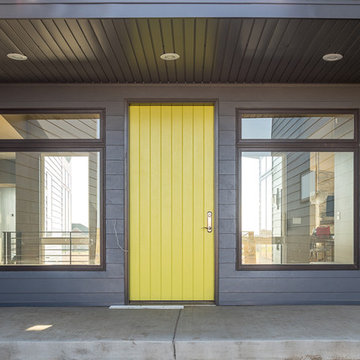
Dana Middleton Photography
This is an example of a large modern front door in Other with grey walls, ceramic floors, a single front door and a yellow front door.
This is an example of a large modern front door in Other with grey walls, ceramic floors, a single front door and a yellow front door.
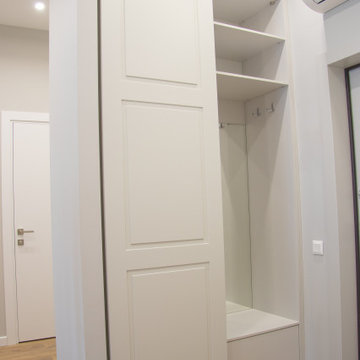
Design ideas for a small contemporary entry hall in Moscow with grey walls, porcelain floors, a single front door, a yellow front door and brown floor.
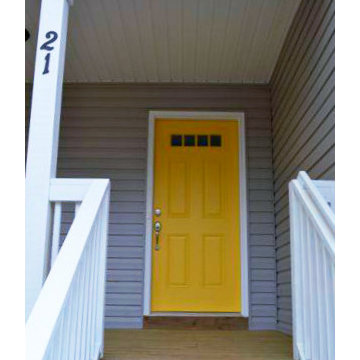
Mid-sized contemporary front door in Other with grey walls, medium hardwood floors, a pivot front door and a yellow front door.
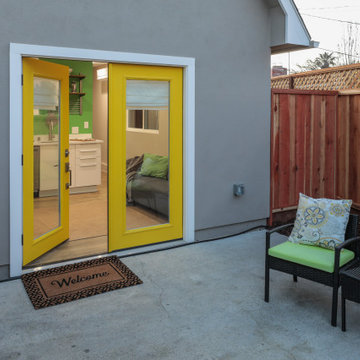
Classy front entry way from private porch into main room of the cozy home
This is an example of a scandinavian front door in San Francisco with grey walls, laminate floors, a double front door, a yellow front door and brown floor.
This is an example of a scandinavian front door in San Francisco with grey walls, laminate floors, a double front door, a yellow front door and brown floor.
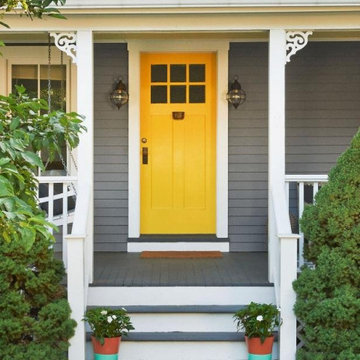
This is an example of a mid-sized front door in Seattle with grey walls, a single front door, a yellow front door and grey floor.
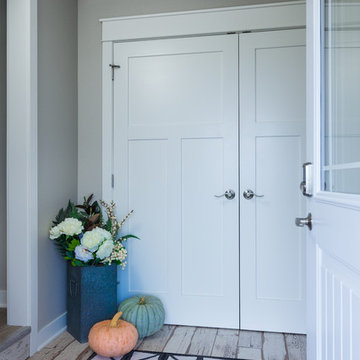
Photo Credit - Studio Three Beau
Mid-sized country vestibule in Other with grey walls, porcelain floors, a single front door, a yellow front door and white floor.
Mid-sized country vestibule in Other with grey walls, porcelain floors, a single front door, a yellow front door and white floor.
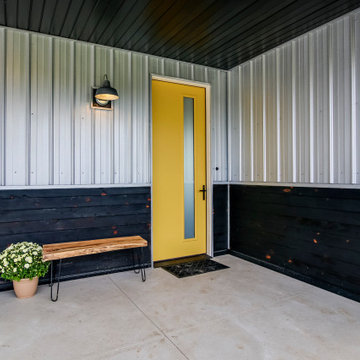
Inspiration for a scandinavian front door in Grand Rapids with grey walls, concrete floors, a single front door, a yellow front door and grey floor.
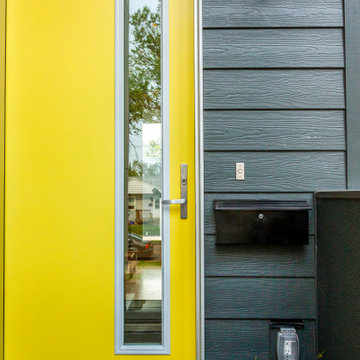
Design ideas for a small contemporary front door in Edmonton with grey walls, plywood floors, a single front door and a yellow front door.
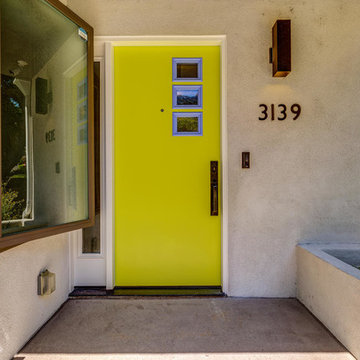
Photos by Brian Reitz, Creative Vision Studios
Inspiration for a mid-sized contemporary front door in Los Angeles with grey walls, concrete floors, a single front door, a yellow front door and grey floor.
Inspiration for a mid-sized contemporary front door in Los Angeles with grey walls, concrete floors, a single front door, a yellow front door and grey floor.
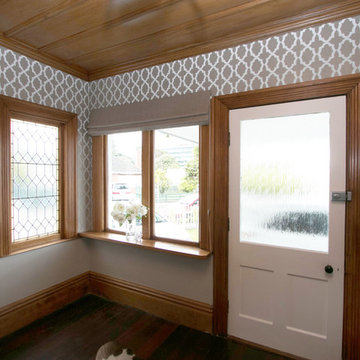
This beautiful entranceway deserved only the best, we chose this gorgeous glass beaded wallpaper in soft warm grey by Sketch23. It's exquisite pattern is reflected in the light, illuminating the hallway with it's traditional woodwork detail.
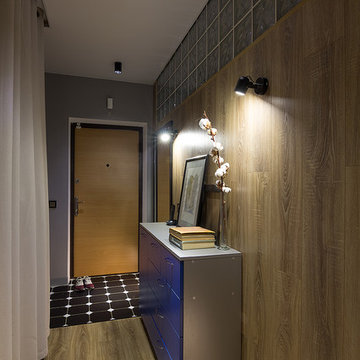
This is an example of a mid-sized industrial entry hall in Other with grey walls, laminate floors, a single front door, a yellow front door and beige floor.
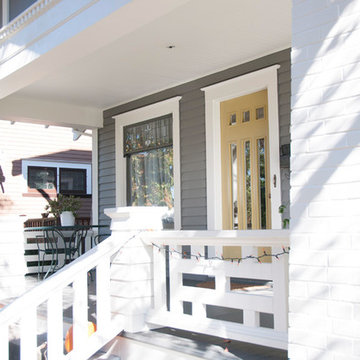
Inspiration for a mid-sized arts and crafts front door in Portland with grey walls, a single front door and a yellow front door.
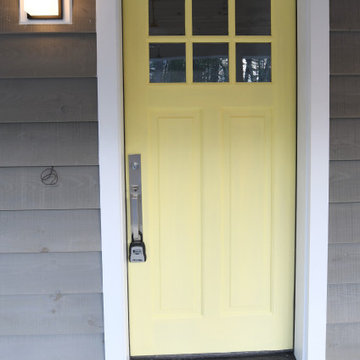
3 Bedroom, 3 Bath, 1800 square foot farmhouse in the Catskills is an excellent example of Modern Farmhouse style. Designed and built by The Catskill Farms, offering wide plank floors, classic tiled bathrooms, open floorplans, and cathedral ceilings. Modern accent like the open riser staircase, barn style hardware, and clean modern open shelving in the kitchen. A cozy stone fireplace with reclaimed beam mantle.
Entryway Design Ideas with Grey Walls and a Yellow Front Door
3