Entryway Design Ideas with Grey Walls and Exposed Beam
Refine by:
Budget
Sort by:Popular Today
61 - 80 of 95 photos
Item 1 of 3
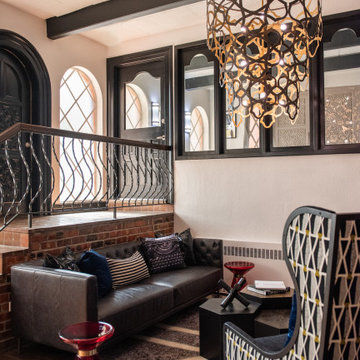
An updated Tudor styled with oversized wingback chairs, a Union Jack rug made from repurposed vintage rugs, tufted leather sofa, and red glass end tables.
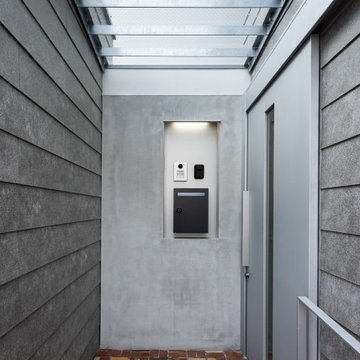
エントランスのガラス屋根
Design ideas for a small contemporary entryway in Yokohama with grey walls, brick floors, a sliding front door, a gray front door, brown floor, exposed beam and planked wall panelling.
Design ideas for a small contemporary entryway in Yokohama with grey walls, brick floors, a sliding front door, a gray front door, brown floor, exposed beam and planked wall panelling.
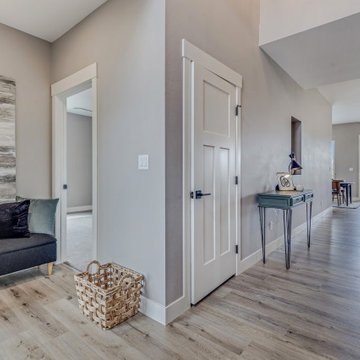
Design ideas for a mid-sized arts and crafts foyer in Other with grey walls, light hardwood floors, grey floor and exposed beam.
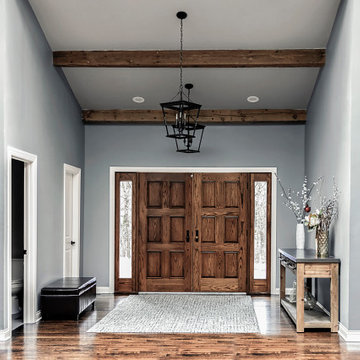
This is an example of an expansive contemporary foyer in Chicago with grey walls, medium hardwood floors, a double front door, a medium wood front door and exposed beam.
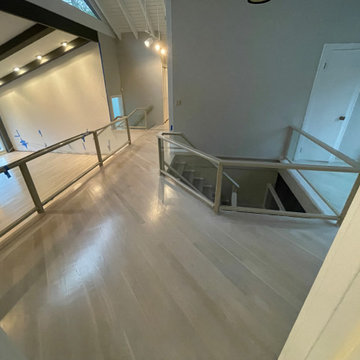
Inspiration for a large foyer in New York with grey walls, light hardwood floors, a double front door, a white front door, white floor and exposed beam.
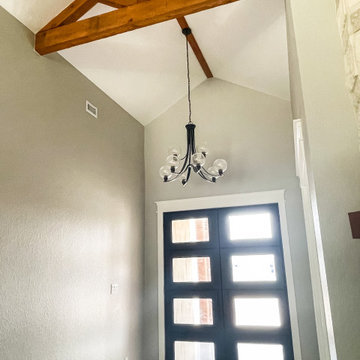
This is an example of a large transitional foyer in Other with grey walls, medium hardwood floors, a double front door, a black front door, brown floor and exposed beam.
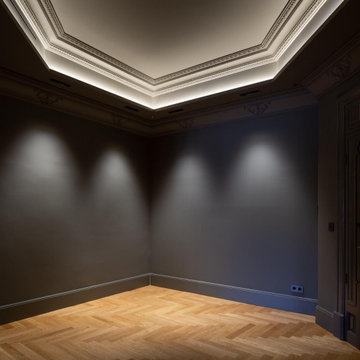
SP Entrada principal a la vivienda y vestíbulo, con techo original de 1931, pavimento de madera de roble en espiga y paredes en color gris de tono osuro.
EN Main entrance to the house and hall, with original historic ceiling from 1931, oak pavement and Gray walls.
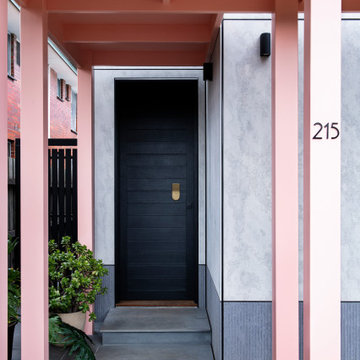
Design ideas for a small contemporary front door in Sydney with grey walls, ceramic floors, a single front door, a black front door, grey floor, exposed beam and panelled walls.
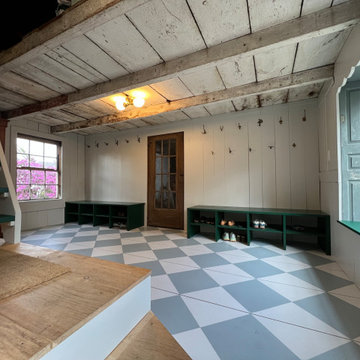
What was once part of an attached barn to an historic home became a spacious mudroom in keeping with the existing antique character. A checkered painted floor on wide pine flooring is the main eye-catcher in this space. Minimalist benches with cubbies and antique hooks found in the attic make up the coat and shoe storage. A custom ladder leads to the loft area, a future craft room for the youngest members of the family. The ceiling was wire-brushed clean and left in its weathered beauty.
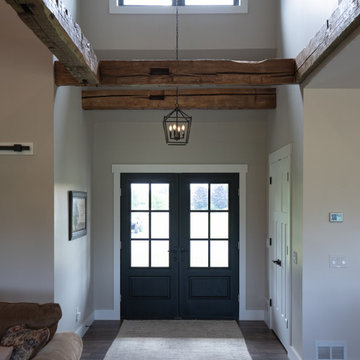
This is an example of a large country front door in New York with grey walls, medium hardwood floors, a double front door, a dark wood front door, brown floor and exposed beam.
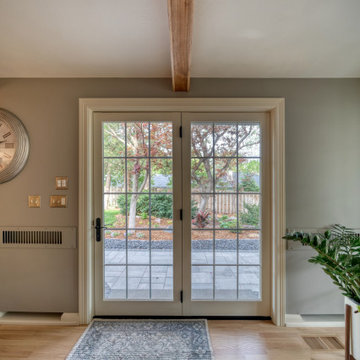
The Marvin patio door is flanked by recessed radiators in a 2x8 wall.
Design ideas for a country entryway in Other with grey walls, light hardwood floors and exposed beam.
Design ideas for a country entryway in Other with grey walls, light hardwood floors and exposed beam.
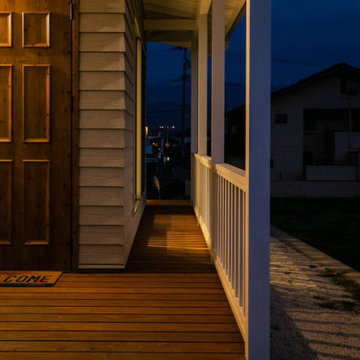
玄関ポーチのウッドデッキ
Design ideas for a mid-sized contemporary front door in Other with grey walls, a single front door, a medium wood front door and exposed beam.
Design ideas for a mid-sized contemporary front door in Other with grey walls, a single front door, a medium wood front door and exposed beam.
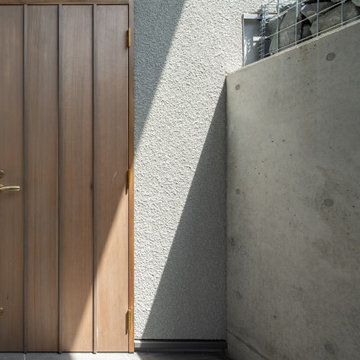
Inspiration for a large front door in Other with grey walls, ceramic floors, a single front door, a medium wood front door, grey floor and exposed beam.
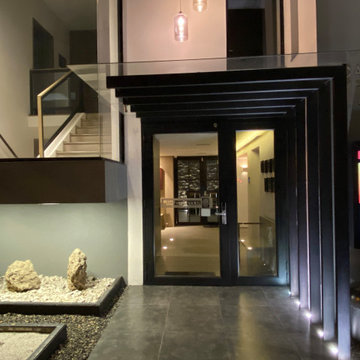
Entrada con puerta en vidrio y una cubierta en vidrio sostenuda por estructura en L, iluminacion de piso tecnolite
Inspiration for a mid-sized contemporary front door with grey walls, porcelain floors, a double front door, a glass front door, grey floor, exposed beam and panelled walls.
Inspiration for a mid-sized contemporary front door with grey walls, porcelain floors, a double front door, a glass front door, grey floor, exposed beam and panelled walls.
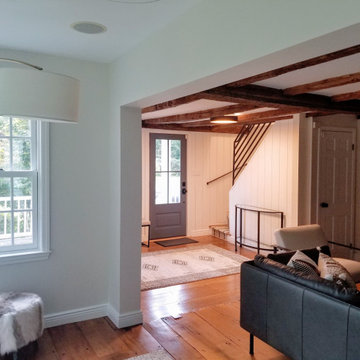
Whole Home design that encompasses a Modern Farmhouse aesthetic. Photos and design by True Identity Concepts.
Design ideas for a small foyer in New York with grey walls, medium hardwood floors, a single front door, a gray front door, brown floor and exposed beam.
Design ideas for a small foyer in New York with grey walls, medium hardwood floors, a single front door, a gray front door, brown floor and exposed beam.
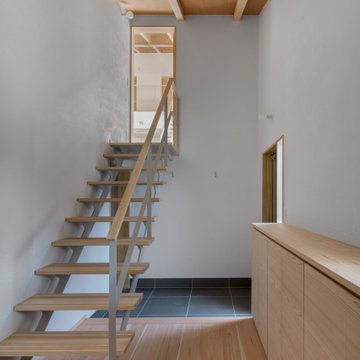
This is an example of a mid-sized front door in Other with grey walls, ceramic floors, a single front door, a medium wood front door, grey floor and exposed beam.
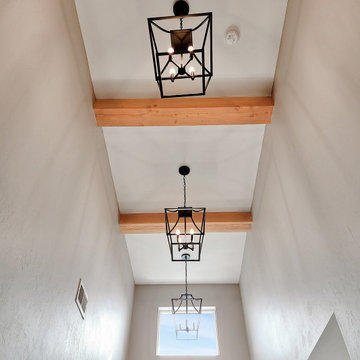
16' Ceiling in Foyer
Mid-sized foyer in Other with grey walls, light hardwood floors, a single front door, a gray front door, grey floor and exposed beam.
Mid-sized foyer in Other with grey walls, light hardwood floors, a single front door, a gray front door, grey floor and exposed beam.
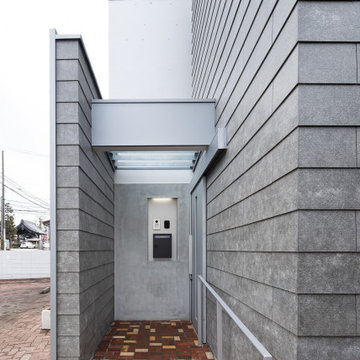
エントランスのスロープ通路
This is an example of a small contemporary entryway in Yokohama with grey walls, brick floors, a sliding front door, a gray front door, brown floor, exposed beam and planked wall panelling.
This is an example of a small contemporary entryway in Yokohama with grey walls, brick floors, a sliding front door, a gray front door, brown floor, exposed beam and planked wall panelling.
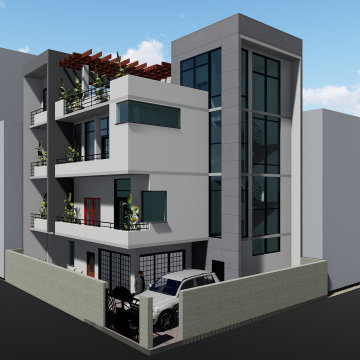
This is an example of a small contemporary front door in Other with grey walls, porcelain floors, a double front door, a black front door, grey floor, exposed beam and wallpaper.
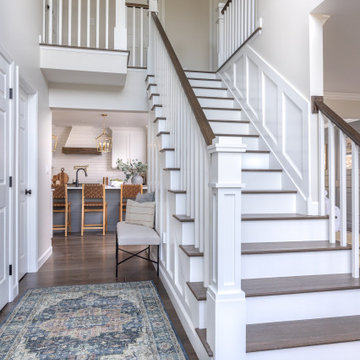
This was a main floor interior design and renovation. Included opening up the wall between kitchen and dining, trim accent walls, beamed ceiling, stone fireplace, wall of windows, double entry front door, hardwood flooring.
Entryway Design Ideas with Grey Walls and Exposed Beam
4