Entryway Design Ideas with Grey Walls and Marble Floors
Refine by:
Budget
Sort by:Popular Today
221 - 240 of 657 photos
Item 1 of 3
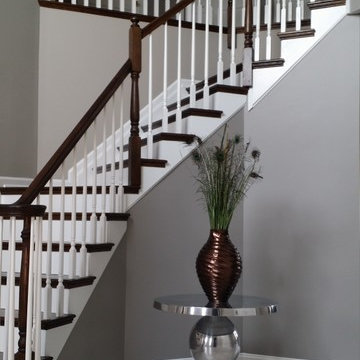
The team at Alfano Renovations helped the client design the space, choose materials and installed all the products. Alfano Renovations has two locations; one of them is in Garwood, NJ and the other is in Eatontown, NJ. We display kitchen cabinets, kitchen and bath tile, counters and fixtures. Feel free to give us a call at 732-922-2020 or visit our website www.alfanorenovations.com We will visit your home or office and help with all your design, product and renovations needs.
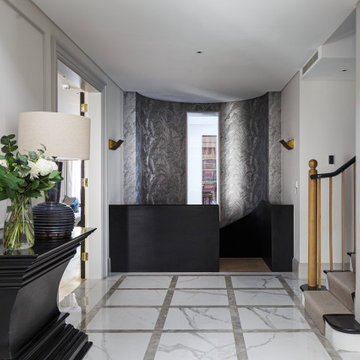
Ground floor entrance hall with double volume leading to basement and upper floors.
Mid-sized modern entry hall in London with a double front door, grey walls, marble floors and panelled walls.
Mid-sized modern entry hall in London with a double front door, grey walls, marble floors and panelled walls.
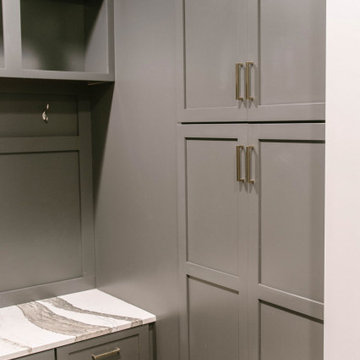
Photo of a mid-sized contemporary mudroom in Omaha with grey walls, marble floors and grey floor.
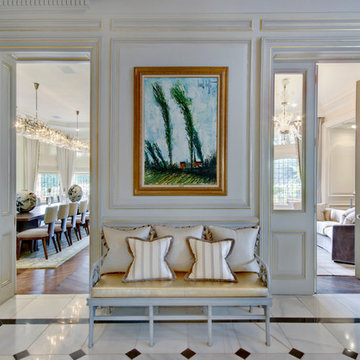
Murray Russell-Langton
Photo of an expansive traditional entry hall in London with grey walls and marble floors.
Photo of an expansive traditional entry hall in London with grey walls and marble floors.
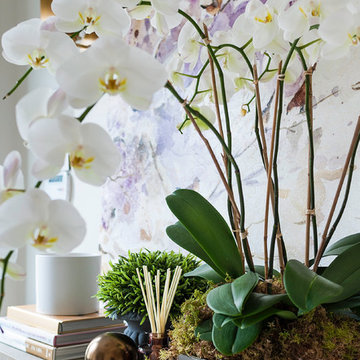
Leona Mozes Photography for Atelier Greige
Design ideas for a small transitional vestibule in Montreal with grey walls, marble floors, a double front door and a black front door.
Design ideas for a small transitional vestibule in Montreal with grey walls, marble floors, a double front door and a black front door.
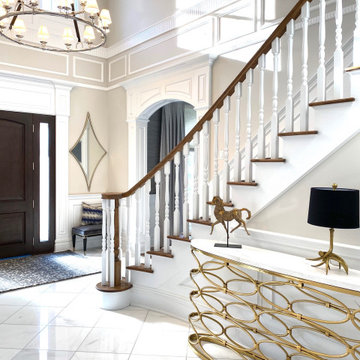
Two story entry foyer with added wall molding to define an architectural element.
Large transitional entryway in New York with grey walls, marble floors, a single front door and white floor.
Large transitional entryway in New York with grey walls, marble floors, a single front door and white floor.
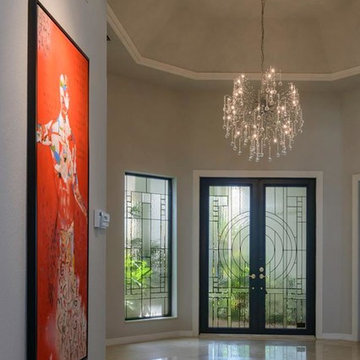
Large contemporary front door in Miami with grey walls, marble floors, a double front door, a glass front door and beige floor.
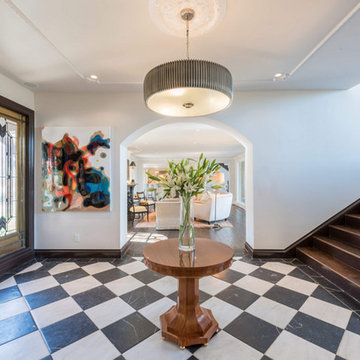
This Elegant Entrance was remodeled and created to draw light into the front entrance. The door was remodeled to add light into the entry. The sidelights are vintage stain glass doors that were from the Majestic Theater in Dallas.
Wood trim was taken to a dark walnut finish with a high gloss.
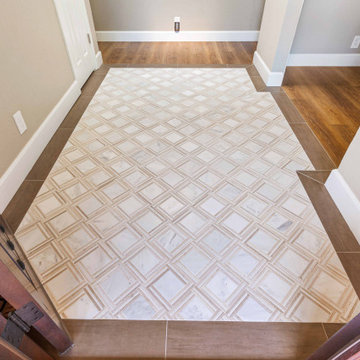
Mid-sized transitional foyer in San Francisco with grey walls, marble floors, a single front door, a white front door and grey floor.
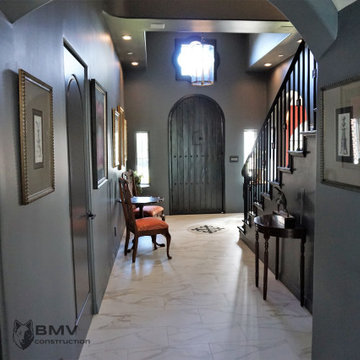
Photo of a mid-sized foyer in Los Angeles with grey walls, marble floors, a single front door, a black front door, white floor and vaulted.
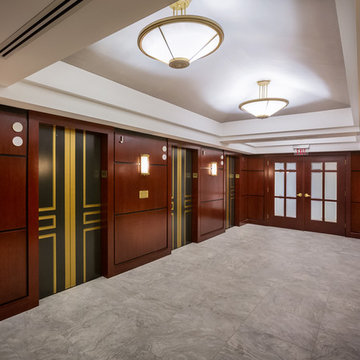
Elevator Bank
Ed Massery Photography
Photo of an expansive traditional entryway in Other with grey walls, marble floors, a black front door and grey floor.
Photo of an expansive traditional entryway in Other with grey walls, marble floors, a black front door and grey floor.
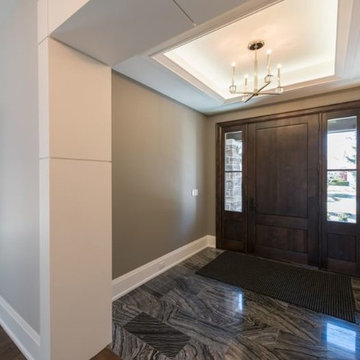
Front Foyer features: cove lighting, tray ceiling with plaster moulding trim, offset marble tile, walnut stained solid front entry door, Hudson Valley Lighting, ceiling and all trim in Benjamin Moore White Dove OC-17
Walls in Para Paint - Film Festival
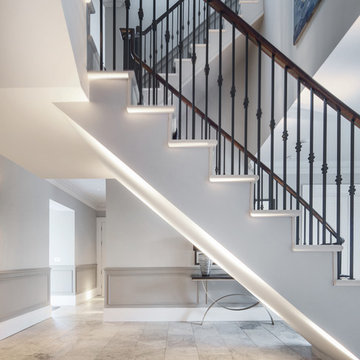
Photograph by martingardner.com
Design ideas for an expansive traditional entry hall in Oxfordshire with grey walls, marble floors and grey floor.
Design ideas for an expansive traditional entry hall in Oxfordshire with grey walls, marble floors and grey floor.
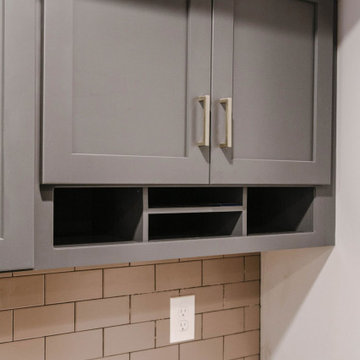
Mid-sized contemporary mudroom in Omaha with grey walls, marble floors and grey floor.
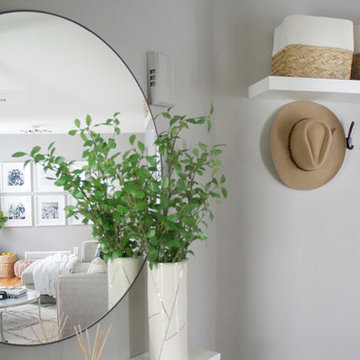
We brought more storage, color, functionality and simplicity into this home.
Project completed by Toronto interior design firm Camden Lane Interiors, which serves Toronto.
For more about Camden Lane Interiors, click here: https://www.camdenlaneinteriors.com/
To learn more about this project, click here: https://www.camdenlaneinteriors.com/portfolio-item/ajaxresidence/
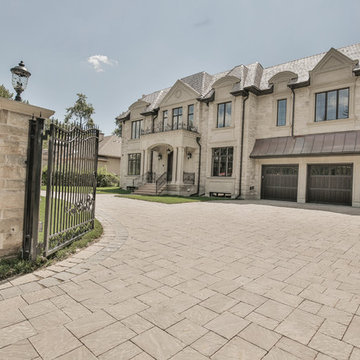
N/A
Inspiration for a large transitional foyer in Toronto with grey walls, marble floors and a double front door.
Inspiration for a large transitional foyer in Toronto with grey walls, marble floors and a double front door.
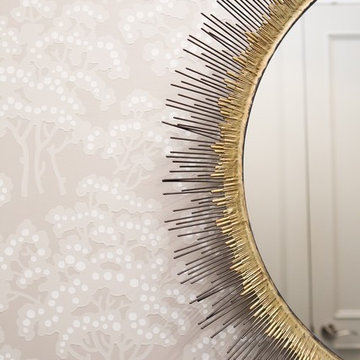
Mid-sized contemporary foyer in Toronto with grey walls, marble floors, a single front door, a gray front door and white floor.
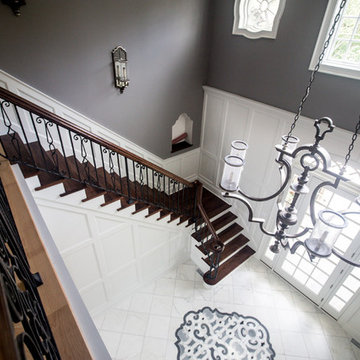
Lisa Thompson
This is an example of a large traditional foyer in Milwaukee with grey walls, marble floors, a single front door and a white front door.
This is an example of a large traditional foyer in Milwaukee with grey walls, marble floors, a single front door and a white front door.
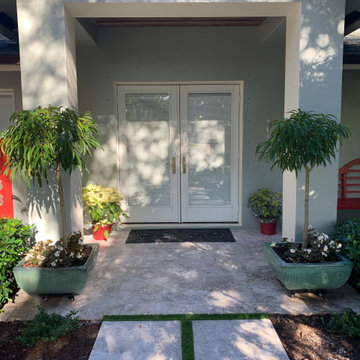
Transitional/Modern entry design with an Asian feel....tumbled marble stepping stones and patio, angular decorative pots, red accent wall, easy to care for plants make this a low maintenance, yet stunning entry.
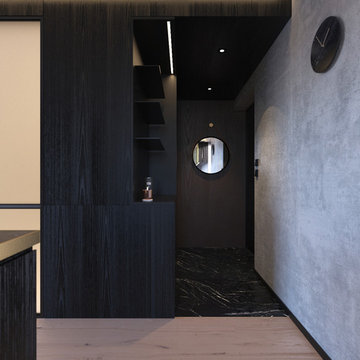
kmma design
Small modern foyer in Hong Kong with grey walls, marble floors, a single front door, a black front door and black floor.
Small modern foyer in Hong Kong with grey walls, marble floors, a single front door, a black front door and black floor.
Entryway Design Ideas with Grey Walls and Marble Floors
12