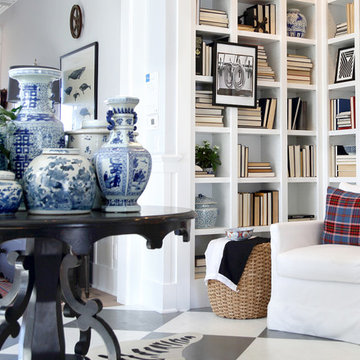Entryway Design Ideas with Grey Walls and Purple Walls
Refine by:
Budget
Sort by:Popular Today
81 - 100 of 21,440 photos
Item 1 of 3
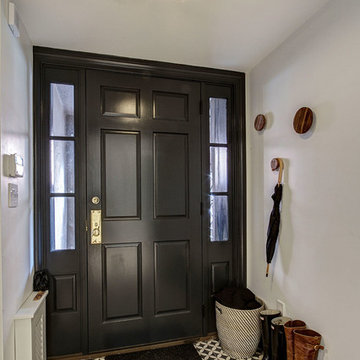
Entry Hall
This is an example of a traditional front door in New York with grey walls, ceramic floors, a single front door and a black front door.
This is an example of a traditional front door in New York with grey walls, ceramic floors, a single front door and a black front door.
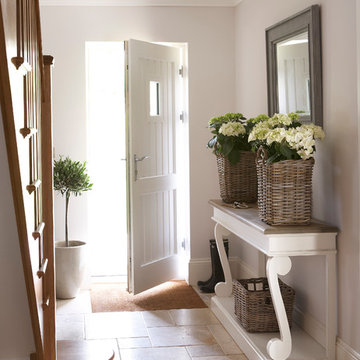
Photo of a mid-sized traditional entryway in Berkshire with limestone floors and grey walls.
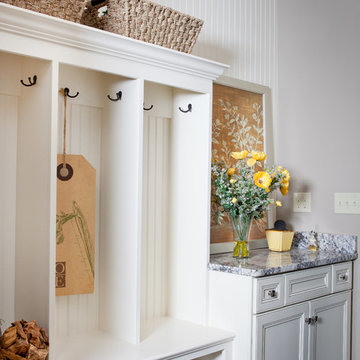
Inspiration for a mid-sized country mudroom in Cleveland with grey walls and dark hardwood floors.
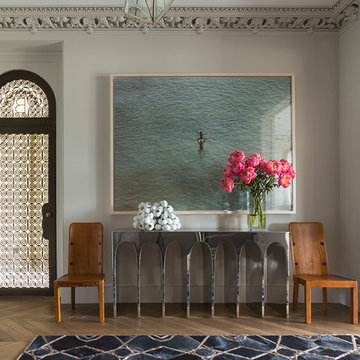
David Duncan Livingston
This is an example of a transitional entryway in San Francisco with grey walls, medium hardwood floors, a single front door and a glass front door.
This is an example of a transitional entryway in San Francisco with grey walls, medium hardwood floors, a single front door and a glass front door.
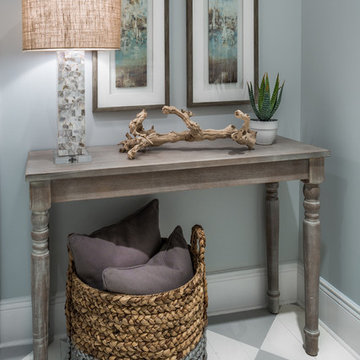
Tranquil guest house entry, with a weathered console, lucite and shell lamp, abstract beachscape prints and driftwood.
This is an example of a small beach style foyer in Phoenix with grey walls and painted wood floors.
This is an example of a small beach style foyer in Phoenix with grey walls and painted wood floors.
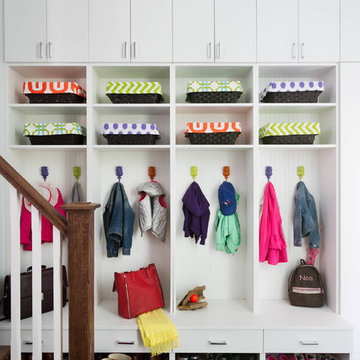
Stephani Buchman
Design ideas for a large transitional mudroom in Toronto with grey walls, slate floors and black floor.
Design ideas for a large transitional mudroom in Toronto with grey walls, slate floors and black floor.
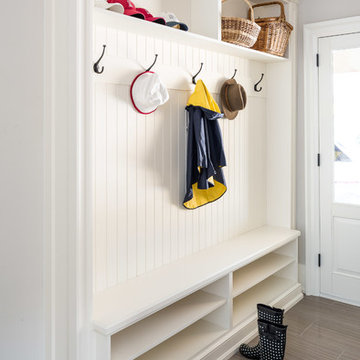
Jason Hartog
Inspiration for a mid-sized traditional mudroom in Toronto with grey walls, ceramic floors, a single front door, a white front door and grey floor.
Inspiration for a mid-sized traditional mudroom in Toronto with grey walls, ceramic floors, a single front door, a white front door and grey floor.
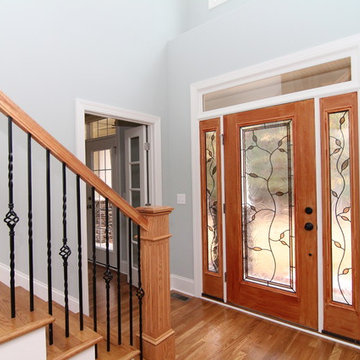
In this craftsman home design, the owners requested a stained glass front door with matching stained glass sidelights. The leaf pattern emphasizes the earthy, mountain house feel of this home.
Just inside the full glass front door, you can see the formal home office to the left and the craftsman staircase up-front.
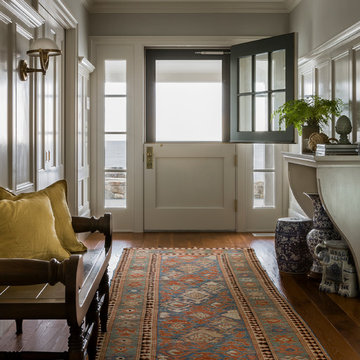
Michael J. Lee Photography
Beach style foyer in Boston with grey walls, medium hardwood floors and a dutch front door.
Beach style foyer in Boston with grey walls, medium hardwood floors and a dutch front door.
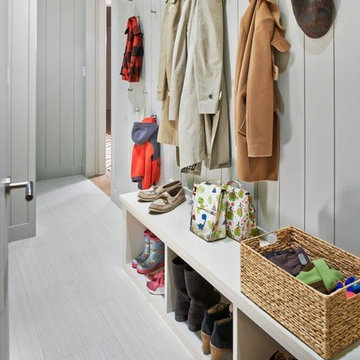
This is an example of a mid-sized contemporary mudroom in New York with grey walls and grey floor.
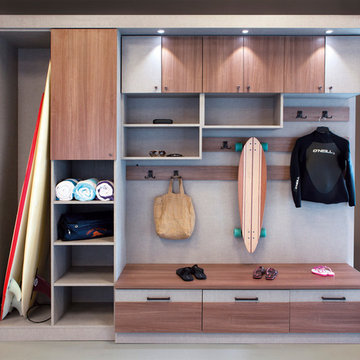
Seasonal Storage with Unique "Sand Room"
Photo of a small contemporary mudroom in San Francisco with grey walls, ceramic floors and beige floor.
Photo of a small contemporary mudroom in San Francisco with grey walls, ceramic floors and beige floor.
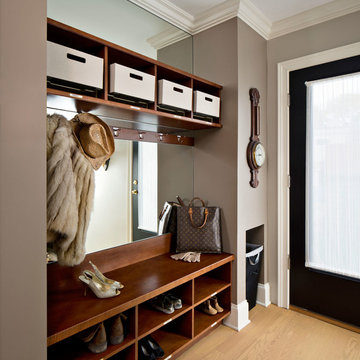
Inspiration for a mid-sized transitional mudroom in Chicago with purple walls and light hardwood floors.
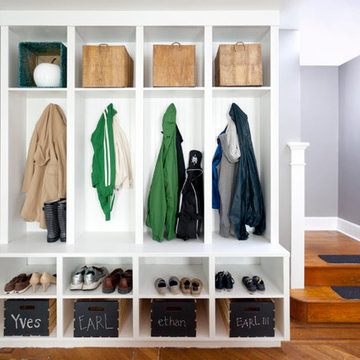
This storage unit assigns each member of the household their own special place.
Design ideas for an arts and crafts entryway in New York with grey walls.
Design ideas for an arts and crafts entryway in New York with grey walls.
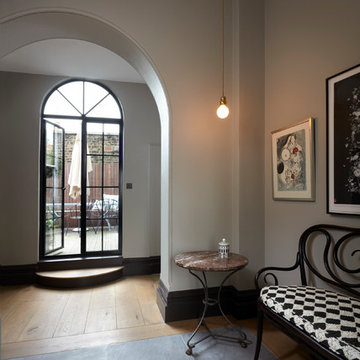
The floor has stone slabs in the middle, which is hard and durable, great for an entrance. The stone is edged with the same oak planks that flow through the rest of the house. The walls are painted in Sure Grey from the Damo collection, available at Sigmar. The woodwork is Cocoa, also from Damo.
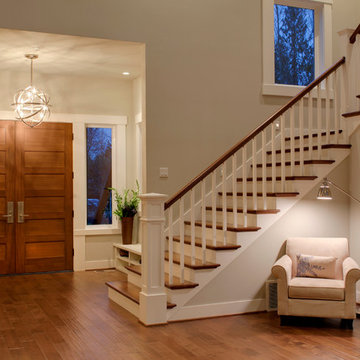
Photo: Clarity NW Photography
Large contemporary foyer in Seattle with grey walls, medium hardwood floors, a double front door and a medium wood front door.
Large contemporary foyer in Seattle with grey walls, medium hardwood floors, a double front door and a medium wood front door.
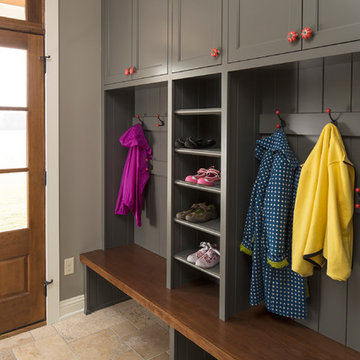
Troy Thies Photography - Minneapolis, Minnesota,
Hendel Homes - Wayzata, Minnesota
Country mudroom in Minneapolis with travertine floors and grey walls.
Country mudroom in Minneapolis with travertine floors and grey walls.
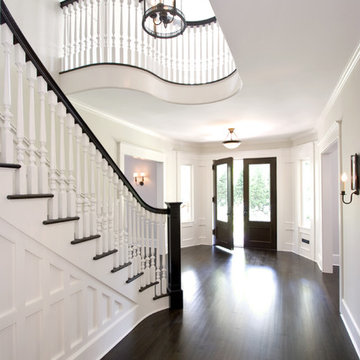
Clawson Architects designed the Main Entry/Stair Hall, flooding the space with natural light on both the first and second floors while enhancing views and circulation with more thoughtful space allocations and period details. The AIA Gold Medal Winner, this design was not a Renovation or Restoration but a Re envisioned Design.
The original before pictures can be seen on our web site at www.clawsonarchitects.com
The design for the stair is available for purchase. Please contact us at 973-313-2724 for more information.
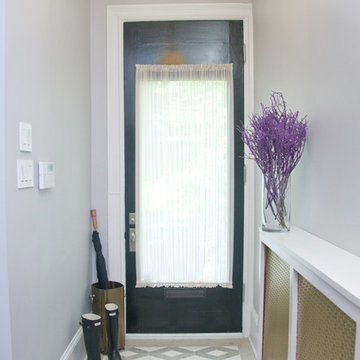
Entry Hall. Photo credit: Ricci Shryock
Design ideas for a mid-sized transitional entry hall in DC Metro with a single front door, ceramic floors and grey walls.
Design ideas for a mid-sized transitional entry hall in DC Metro with a single front door, ceramic floors and grey walls.
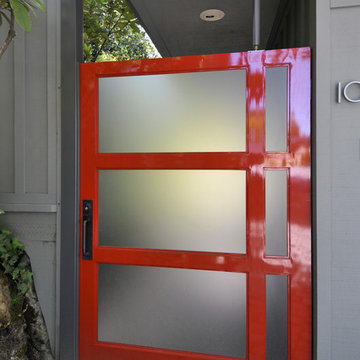
Custom Steel door painted in Benjamin Moore's Red color
Photo of a contemporary front door in San Francisco with a pivot front door, a red front door and grey walls.
Photo of a contemporary front door in San Francisco with a pivot front door, a red front door and grey walls.
Entryway Design Ideas with Grey Walls and Purple Walls
5
