Entryway Design Ideas with Grey Walls and Recessed
Refine by:
Budget
Sort by:Popular Today
161 - 180 of 182 photos
Item 1 of 3

Download our free ebook, Creating the Ideal Kitchen. DOWNLOAD NOW
The homeowners built their traditional Colonial style home 17 years’ ago. It was in great shape but needed some updating. Over the years, their taste had drifted into a more contemporary realm, and they wanted our help to bridge the gap between traditional and modern.
We decided the layout of the kitchen worked well in the space and the cabinets were in good shape, so we opted to do a refresh with the kitchen. The original kitchen had blond maple cabinets and granite countertops. This was also a great opportunity to make some updates to the functionality that they were hoping to accomplish.
After re-finishing all the first floor wood floors with a gray stain, which helped to remove some of the red tones from the red oak, we painted the cabinetry Benjamin Moore “Repose Gray” a very soft light gray. The new countertops are hardworking quartz, and the waterfall countertop to the left of the sink gives a bit of the contemporary flavor.
We reworked the refrigerator wall to create more pantry storage and eliminated the double oven in favor of a single oven and a steam oven. The existing cooktop was replaced with a new range paired with a Venetian plaster hood above. The glossy finish from the hood is echoed in the pendant lights. A touch of gold in the lighting and hardware adds some contrast to the gray and white. A theme we repeated down to the smallest detail illustrated by the Jason Wu faucet by Brizo with its similar touches of white and gold (the arrival of which we eagerly awaited for months due to ripples in the supply chain – but worth it!).
The original breakfast room was pleasant enough with its windows looking into the backyard. Now with its colorful window treatments, new blue chairs and sculptural light fixture, this space flows seamlessly into the kitchen and gives more of a punch to the space.
The original butler’s pantry was functional but was also starting to show its age. The new space was inspired by a wallpaper selection that our client had set aside as a possibility for a future project. It worked perfectly with our pallet and gave a fun eclectic vibe to this functional space. We eliminated some upper cabinets in favor of open shelving and painted the cabinetry in a high gloss finish, added a beautiful quartzite countertop and some statement lighting. The new room is anything but cookie cutter.
Next the mudroom. You can see a peek of the mudroom across the way from the butler’s pantry which got a facelift with new paint, tile floor, lighting and hardware. Simple updates but a dramatic change! The first floor powder room got the glam treatment with its own update of wainscoting, wallpaper, console sink, fixtures and artwork. A great little introduction to what’s to come in the rest of the home.
The whole first floor now flows together in a cohesive pallet of green and blue, reflects the homeowner’s desire for a more modern aesthetic, and feels like a thoughtful and intentional evolution. Our clients were wonderful to work with! Their style meshed perfectly with our brand aesthetic which created the opportunity for wonderful things to happen. We know they will enjoy their remodel for many years to come!
Photography by Margaret Rajic Photography
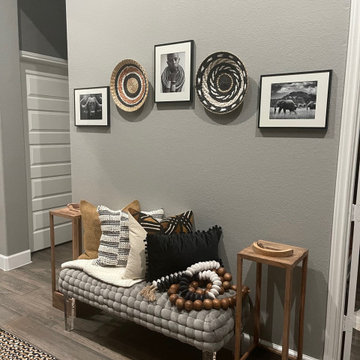
Foyer seating area to admire focal point, custom panel accent wall
This is an example of a small foyer in Houston with grey walls, ceramic floors, a single front door, a black front door, multi-coloured floor, recessed and panelled walls.
This is an example of a small foyer in Houston with grey walls, ceramic floors, a single front door, a black front door, multi-coloured floor, recessed and panelled walls.
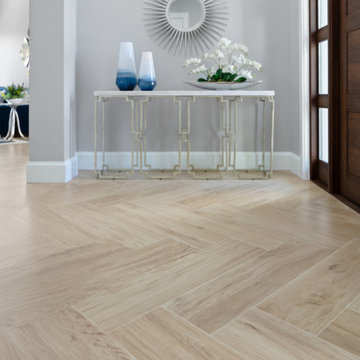
Design ideas for a mid-sized beach style foyer in Tampa with grey walls, porcelain floors, a double front door, a medium wood front door, brown floor and recessed.
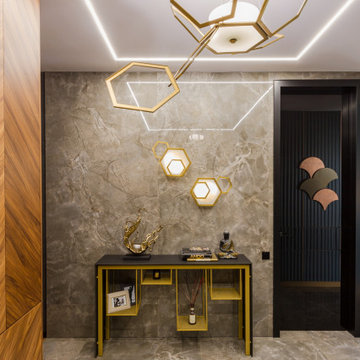
Mid-sized eclectic foyer in Other with grey walls, porcelain floors, grey floor, recessed and panelled walls.
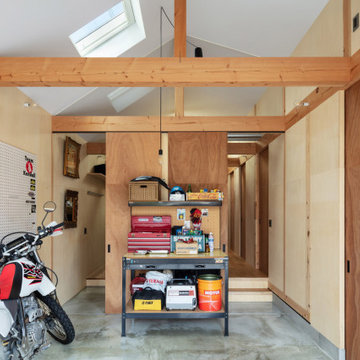
玄関土間。左手が事務所。右手が寝室。中央の収納を両面から使う無駄のない間取り。それぞれ奥の居間でつながっている。(撮影:笹倉洋平)
Small industrial entry hall in Osaka with grey walls, a sliding front door, a dark wood front door, grey floor, recessed and panelled walls.
Small industrial entry hall in Osaka with grey walls, a sliding front door, a dark wood front door, grey floor, recessed and panelled walls.
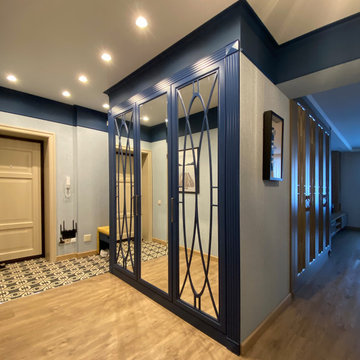
Inspiration for a large traditional mudroom in Other with grey walls, vinyl floors, a single front door, a yellow front door, beige floor, recessed and wallpaper.
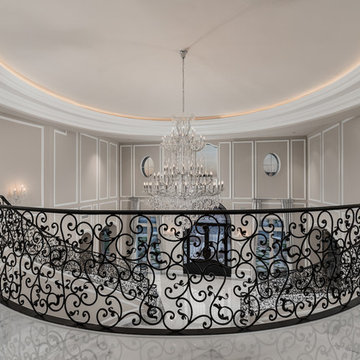
Come on into this custom luxury home with a beautiful grand entry and custom chandelier.
Inspiration for an expansive mediterranean foyer in Phoenix with grey walls, marble floors, a double front door, a metal front door, grey floor and recessed.
Inspiration for an expansive mediterranean foyer in Phoenix with grey walls, marble floors, a double front door, a metal front door, grey floor and recessed.
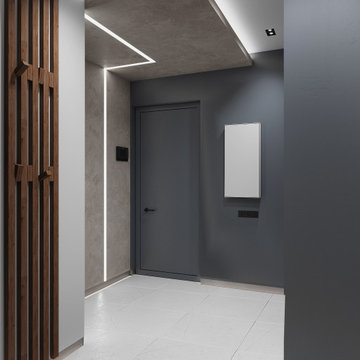
Inspiration for a mid-sized contemporary front door in Saint Petersburg with grey walls, porcelain floors, a single front door, a gray front door, white floor, recessed and panelled walls.
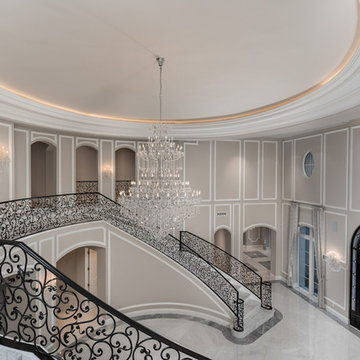
Custom entry ceiling design with a beautiful chandelier. We love this formal front entry's double staircase, the wrought iron stair rail, and the marble floors.
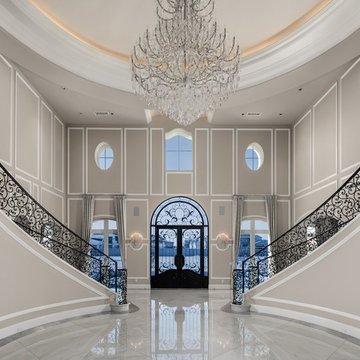
We love this formal front entry's double staircase, the wrought iron stair rail, and the marble floors.
Inspiration for an expansive mediterranean foyer in Phoenix with grey walls, marble floors, a double front door, a metal front door, grey floor and recessed.
Inspiration for an expansive mediterranean foyer in Phoenix with grey walls, marble floors, a double front door, a metal front door, grey floor and recessed.
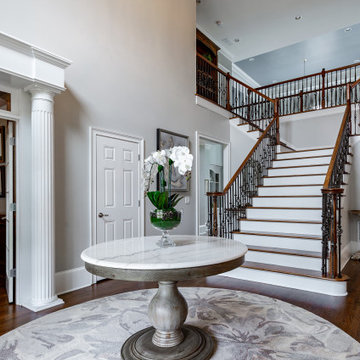
Updated foyer in Executive Home. Complete with new custom formulated wall color, new chandelier, art, decor, rug and foyer table. Renovation contractor did an outstanding job in refinishing all hardwoods throughout the home.
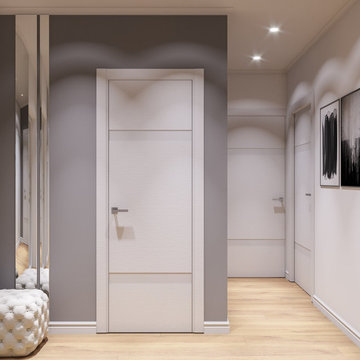
Серый цвет в интерьере дизайна не вызывал доверия у заказчика: он считал его холодным и скучным. Но наш дизайнер умело подобрала серый цвет тёплых оттенков, который, на удивление самого заказчика, сразу понравился. Такой выбор был выбран не случайно: он гармонировал с общей цветовой гаммой.
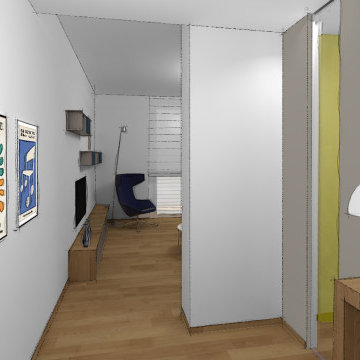
L'ingresso sul living e il taglio vetrato sulla cucina
Photo of a mid-sized modern foyer in Turin with grey walls, light hardwood floors and recessed.
Photo of a mid-sized modern foyer in Turin with grey walls, light hardwood floors and recessed.
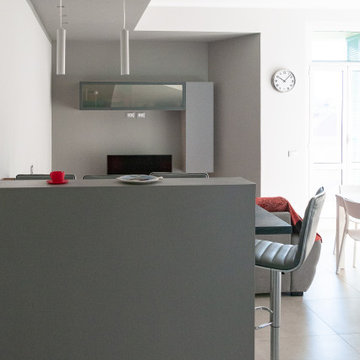
This is an example of a mid-sized contemporary foyer in Other with grey walls, porcelain floors, a single front door, a white front door, grey floor and recessed.
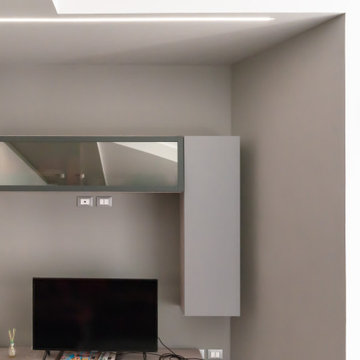
Photo of a mid-sized contemporary foyer in Other with grey walls, porcelain floors, a single front door, a white front door, grey floor and recessed.
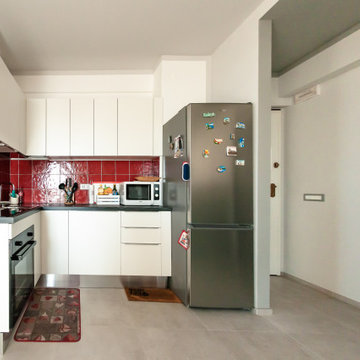
Design ideas for a mid-sized contemporary foyer in Other with grey walls, porcelain floors, a single front door, a white front door, grey floor and recessed.
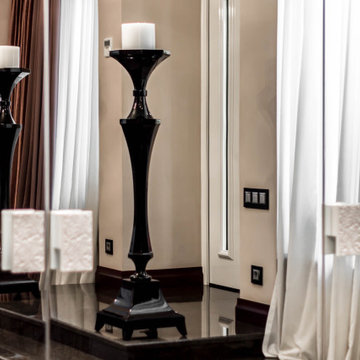
Photo of a large eclectic vestibule in Other with grey walls, porcelain floors, a double front door, a white front door, black floor, recessed and wallpaper.
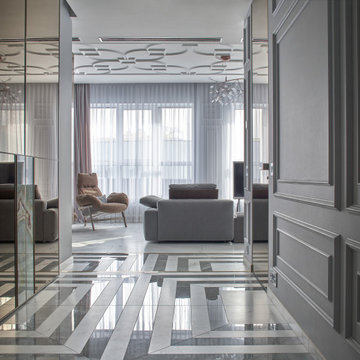
Вид из прихожей на гостиную. Интерьер сложно отнести к какому‑то стилю. Как считает автор проекта, времена больших стилей прошли, и в нашем скоротечном мире редко можно увидеть полноценную версию классики или ар-деко. Этот проект — из разряда эклектичных, где на базе французской классики создан уютный и парадный интерьер с современной, проверенной временем мебелью европейских брендов. Диван, кожаные кресла: Arketipo. Люстра: Moooi.
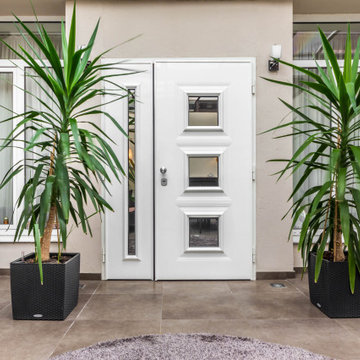
Inspiration for a large eclectic vestibule in Other with grey walls, porcelain floors, a double front door, a white front door, black floor, recessed and wallpaper.
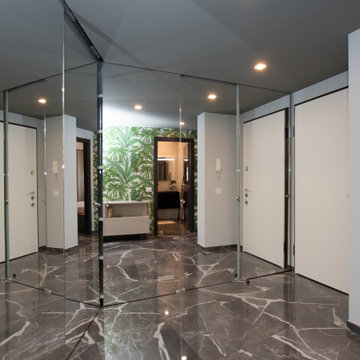
ante scorrevoli a specchio nascondono un vano ripostiglio e donano luminosità all'ingresso
Inspiration for a contemporary foyer in Other with grey walls, porcelain floors, a single front door, a white front door, black floor, recessed and wallpaper.
Inspiration for a contemporary foyer in Other with grey walls, porcelain floors, a single front door, a white front door, black floor, recessed and wallpaper.
Entryway Design Ideas with Grey Walls and Recessed
9