Entryway Design Ideas with Grey Walls and Yellow Walls
Refine by:
Budget
Sort by:Popular Today
101 - 120 of 23,937 photos
Item 1 of 3
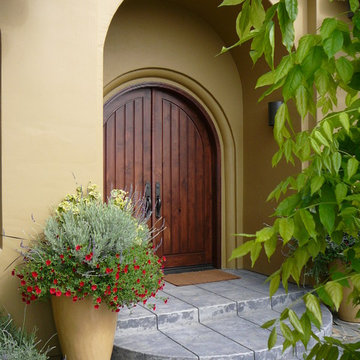
Janet Schollenberg
Mediterranean front door in Sacramento with yellow walls, a double front door and a medium wood front door.
Mediterranean front door in Sacramento with yellow walls, a double front door and a medium wood front door.
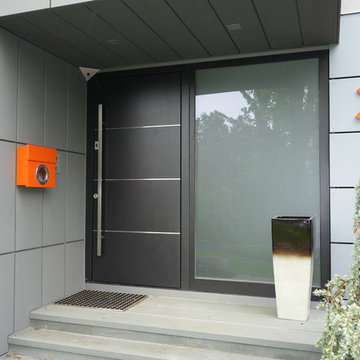
Ultra modern front door in gray metallic finish with large sidelight frosted glass. Equipped with biometric fingerprint access, up to 99 combinations, square shape long door pull.
Custom designed by BellaPorta and built to the size in Austria
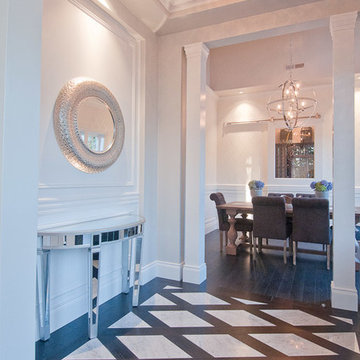
DC Fine Homes & Interiors
Photo of a mid-sized traditional foyer in Portland with grey walls, marble floors, a single front door and a dark wood front door.
Photo of a mid-sized traditional foyer in Portland with grey walls, marble floors, a single front door and a dark wood front door.
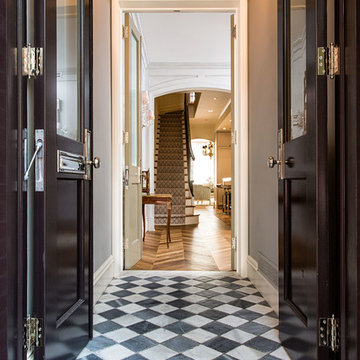
Alex Kotlik Photography
Inspiration for a traditional entryway in New York with a double front door, a dark wood front door, grey walls and marble floors.
Inspiration for a traditional entryway in New York with a double front door, a dark wood front door, grey walls and marble floors.
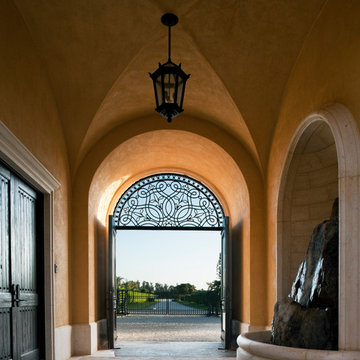
Photo by Durston Saylor
Photo of a mediterranean vestibule in Miami with yellow walls, a double front door and a dark wood front door.
Photo of a mediterranean vestibule in Miami with yellow walls, a double front door and a dark wood front door.
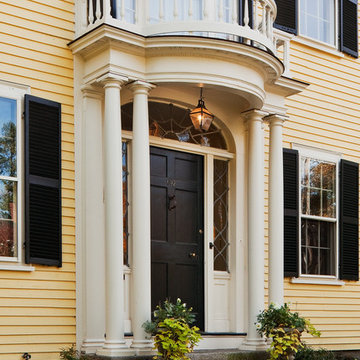
Photo of a large traditional entryway in Boston with a single front door, a black front door and yellow walls.
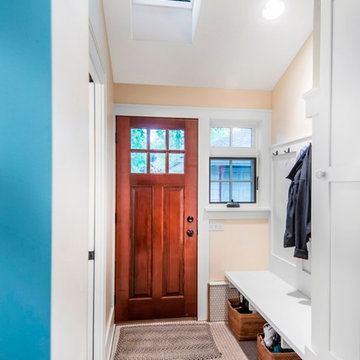
Architect: Michelle Penn, AIA This is remodel & addition project of an Arts & Crafts two-story home. It included the Kitchen & Dining remodel and an addition of an Office, Dining, Mudroom & 1/2 Bath. The new Mudroom has a bench & hooks for coats and storage. The skylight and angled ceiling create an inviting and warm entry from the backyard. Photo Credit: Jackson Studios
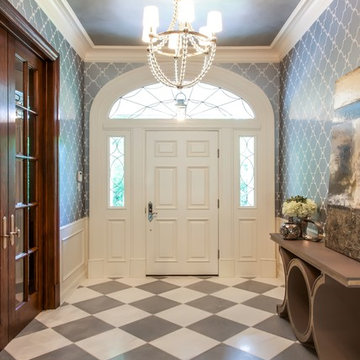
This gorgeous entry is the perfect setting to the whole house. With the gray and white checkerboard flooring and wallpapered walls above the wainscoting, we love this foyer.
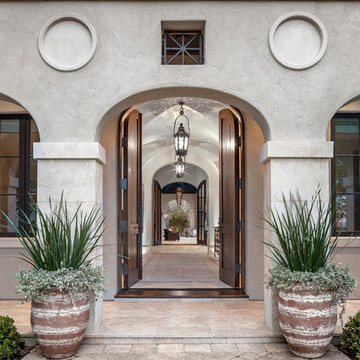
Photo Credit: Carl Mayfield
Architect: Kevin Harris Architect, LLC
Builder: Jarrah Builders
Home exterior, double doors, wooden doors, exterior greenery.
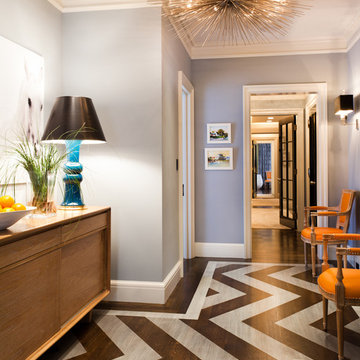
This is an example of a contemporary entryway in New York with grey walls, painted wood floors and multi-coloured floor.
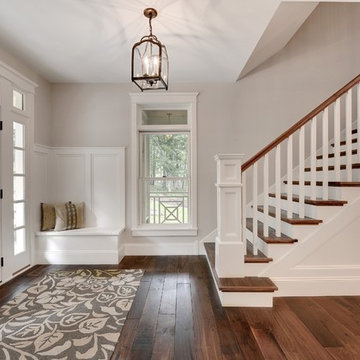
Photos by Spacecrafting
This is an example of a mid-sized transitional foyer in Minneapolis with a white front door, grey walls, dark hardwood floors, a single front door and brown floor.
This is an example of a mid-sized transitional foyer in Minneapolis with a white front door, grey walls, dark hardwood floors, a single front door and brown floor.
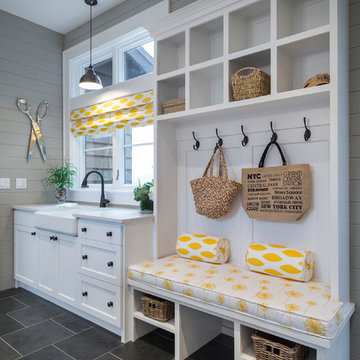
View the house plans at:
http://houseplans.co/house-plans/2472
Photos by Bob Greenspan
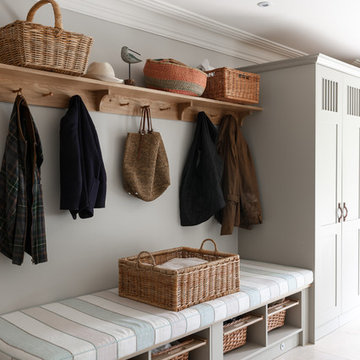
An elegant contemporary interpretation of traditional hand-painted style, with a fresh yet sophisticated feel, classic proportions and modern powerhouse equipment
Photo: Jake Fitzjones
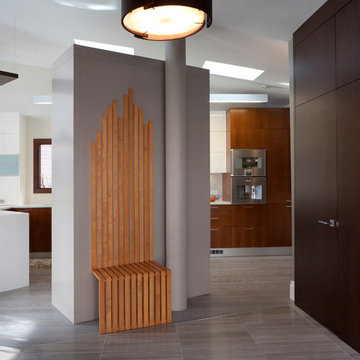
Dochia Interiors was the Designer on the job
Inspiration for a mid-sized modern entry hall in Toronto with grey walls, porcelain floors, a single front door and a dark wood front door.
Inspiration for a mid-sized modern entry hall in Toronto with grey walls, porcelain floors, a single front door and a dark wood front door.
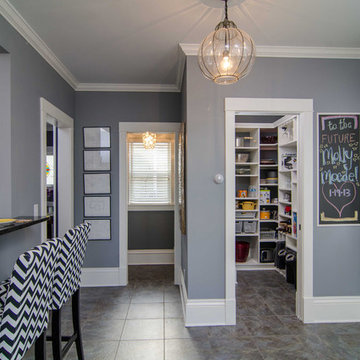
John Walsh Hearthtone Video and Photo
Photo of a mid-sized traditional foyer in Minneapolis with grey walls, a single front door, a white front door, slate floors and grey floor.
Photo of a mid-sized traditional foyer in Minneapolis with grey walls, a single front door, a white front door, slate floors and grey floor.
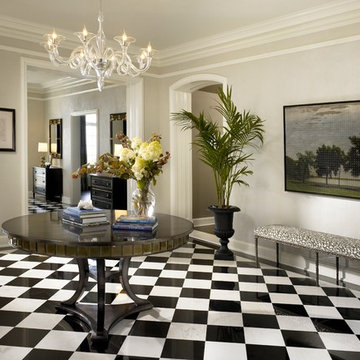
Morgante Wilson Architects installed intricate trim in this Foyer to add to the formal nature of the space. The walls have a faux finish applied to them in a light gray tone.
Chicago's North Shore, Illinois • Photo by: Tony Soluri
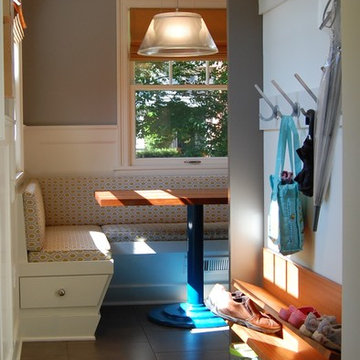
Eclectic patterns, and contemporary white walls. Small banquette with mahogany tabletop and vintage base. Coat hooks and custom shoe rack.
This is an example of a transitional mudroom in Portland with grey walls and porcelain floors.
This is an example of a transitional mudroom in Portland with grey walls and porcelain floors.

Photo of a transitional mudroom in Minneapolis with grey walls and light hardwood floors.
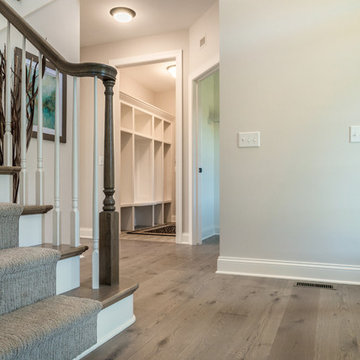
Samadhi Floor from The Akasha Collection:
https://revelwoods.com/products/857/detail
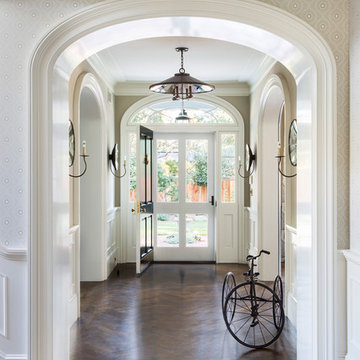
Interior Design by Tineke Triggs of Artistic Designs for Living. Photography by Laura Hull.
This is an example of a large traditional foyer in San Francisco with grey walls, dark hardwood floors, a single front door, a green front door and brown floor.
This is an example of a large traditional foyer in San Francisco with grey walls, dark hardwood floors, a single front door, a green front door and brown floor.
Entryway Design Ideas with Grey Walls and Yellow Walls
6