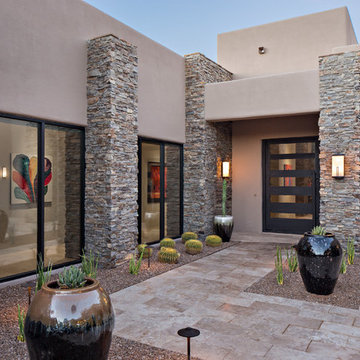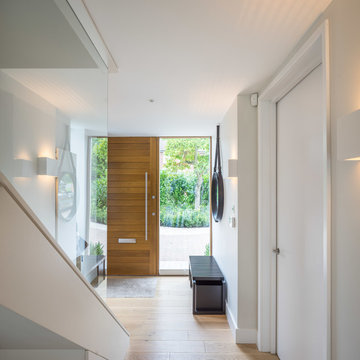Entryway Design Ideas with Grey Walls
Refine by:
Budget
Sort by:Popular Today
1 - 20 of 42 photos
Item 1 of 3
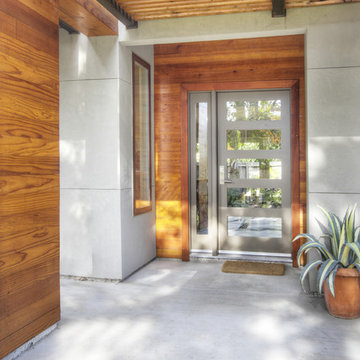
This is an example of a mid-sized contemporary front door in Sacramento with a gray front door, grey walls, concrete floors, a single front door and grey floor.
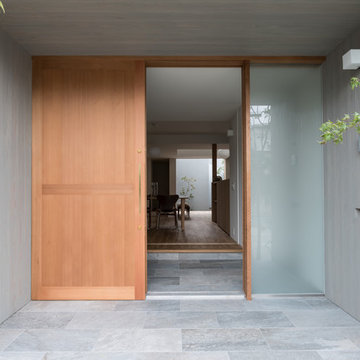
Design ideas for a modern front door in Other with grey walls, limestone floors, a sliding front door and a light wood front door.
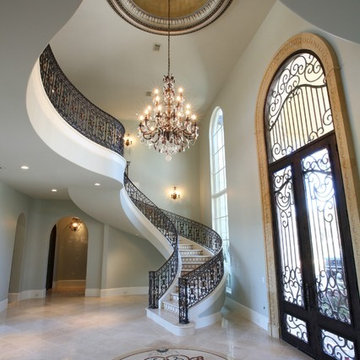
Photo of an expansive traditional foyer in Houston with grey walls and a double front door.
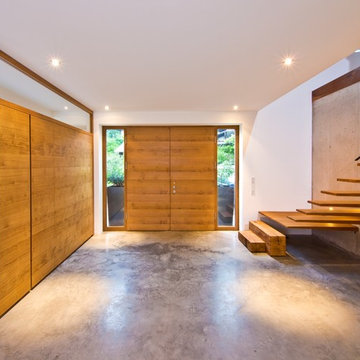
Inspiration for a large contemporary foyer in Munich with grey walls, concrete floors, a double front door and a brown front door.
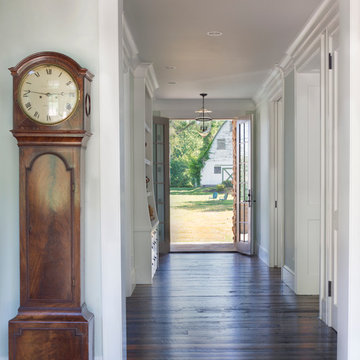
John Cole Photography
Country entry hall in DC Metro with grey walls, dark hardwood floors, a double front door and a glass front door.
Country entry hall in DC Metro with grey walls, dark hardwood floors, a double front door and a glass front door.
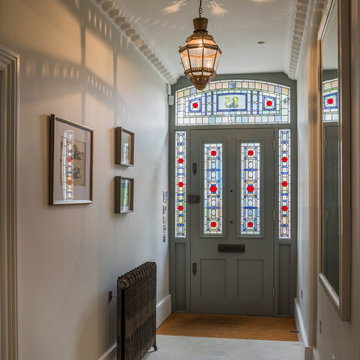
Design ideas for a mid-sized traditional entry hall in London with grey walls, ceramic floors, a single front door and a gray front door.
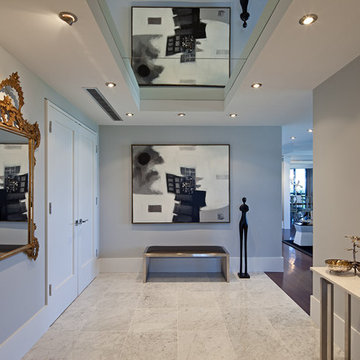
Photography: Peter A. Sellar / www.photoklik.com
Inspiration for a contemporary entry hall in Toronto with grey walls and marble floors.
Inspiration for a contemporary entry hall in Toronto with grey walls and marble floors.
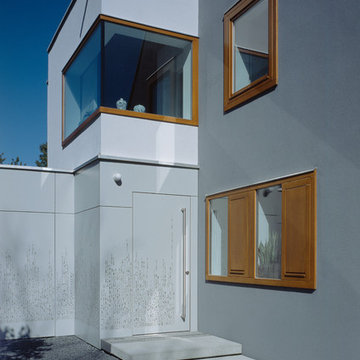
Fotograf: Johannes Seyerlein, München
Design ideas for a mid-sized contemporary front door in Munich with a single front door, grey walls, concrete floors and a gray front door.
Design ideas for a mid-sized contemporary front door in Munich with a single front door, grey walls, concrete floors and a gray front door.
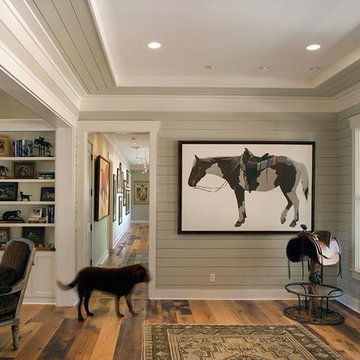
Inspiration for a country entryway in Charleston with grey walls and a single front door.
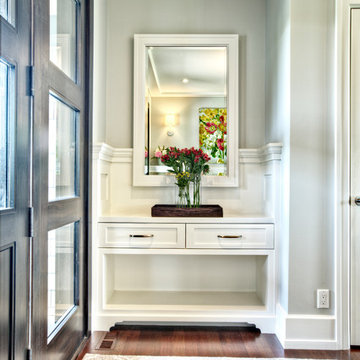
This is an example of a transitional entryway in Calgary with grey walls and a black front door.
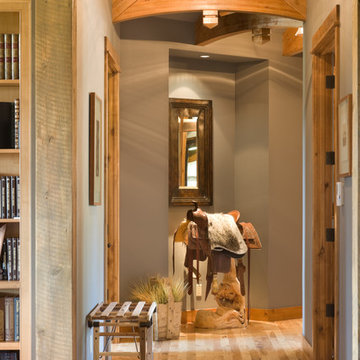
This wonderful home is photographed by Bob Greenspan
Photo of a country entry hall in Portland with grey walls and light hardwood floors.
Photo of a country entry hall in Portland with grey walls and light hardwood floors.
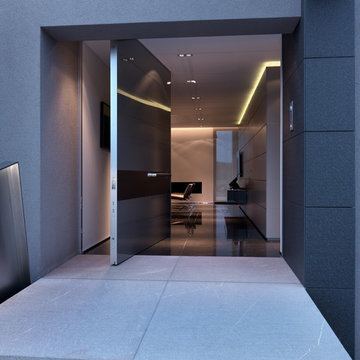
LEICHT Küchen: http://www.leicht.de/en/references/abroad/project-hassel-luxembourg/
Creacubo Home Concepts: http://www.creacubo.lu/
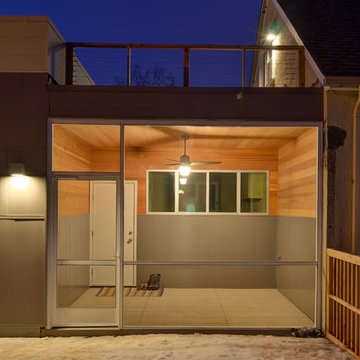
Exterior Night View of Screened Porch- Stucco work to be completed when it gets warmer outside :)
Matt Dahlman
Photo of a contemporary entryway in Minneapolis with grey walls.
Photo of a contemporary entryway in Minneapolis with grey walls.
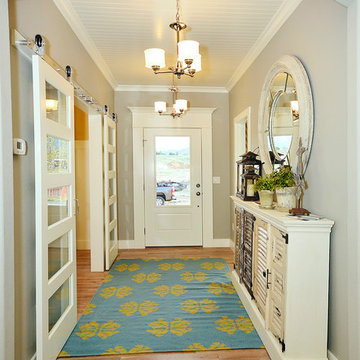
Hi Point Home Builders
Design ideas for a traditional entry hall in Denver with grey walls.
Design ideas for a traditional entry hall in Denver with grey walls.
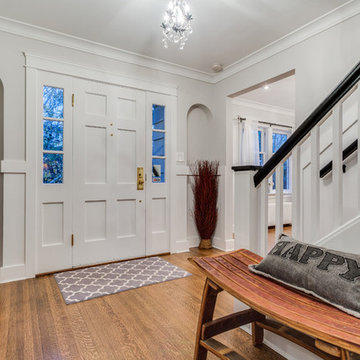
Photography: 360hometours.ca
A Charming Cape Cod Home in West Vancouver underwent a full renovation and redesign by Tina McCabe of McCabe Design & Interiors. The homeowners wanted to keep the original character of the home whilst giving their home a complete makeover. The kitchen space was expanded by opening up the kitchen and dining room, adding French doors off the kitchen to a new deck, and moving the powder room as much as the existing plumbing allowed. A custom kitchen design with custom cabinets and storage was created. A custom "princess bathroom" was created by adding more floor space from the adjacent bedroom and hallway, designing custom millworker, and specifying equisite tile from New Jersey. The home also received refinished hardwood floors, new moulding and millwork, pot lights throughout and custom lighting fixtures, wainscotting, and a new coat of paint. Finally, the laundry was moved upstairs from the basement for ease of use.
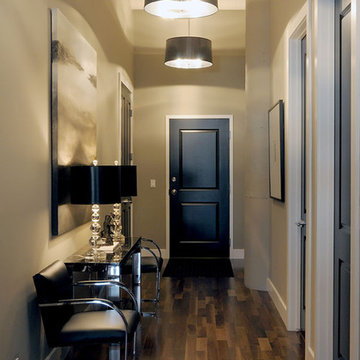
D&M Images
Photo of a transitional entry hall in Other with grey walls, dark hardwood floors, a single front door and brown floor.
Photo of a transitional entry hall in Other with grey walls, dark hardwood floors, a single front door and brown floor.
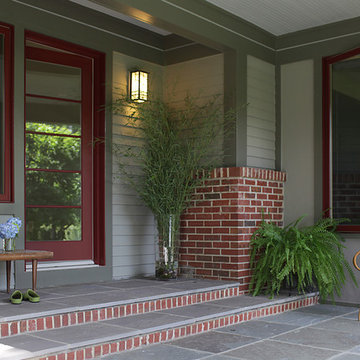
Inspiration for a mid-sized traditional front door in DC Metro with a single front door, a red front door, grey walls, ceramic floors and grey floor.
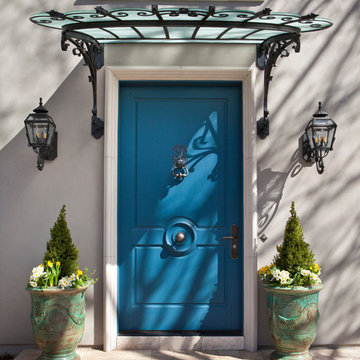
Detail of new Entry with Antique French Marquis and Custom Painted Door dressed in imported French Hardware
Inspiration for a large traditional front door in Denver with a single front door, a blue front door and grey walls.
Inspiration for a large traditional front door in Denver with a single front door, a blue front door and grey walls.
Entryway Design Ideas with Grey Walls
1
