Entryway Design Ideas with Grey Walls
Refine by:
Budget
Sort by:Popular Today
1 - 20 of 1,119 photos
Item 1 of 3
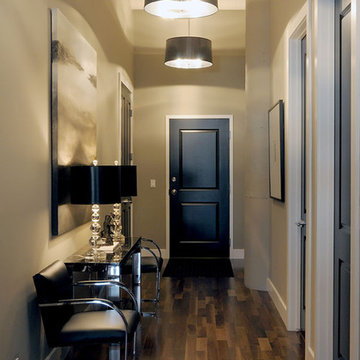
D&M Images
Photo of a transitional entry hall in Other with grey walls, dark hardwood floors, a single front door and brown floor.
Photo of a transitional entry hall in Other with grey walls, dark hardwood floors, a single front door and brown floor.
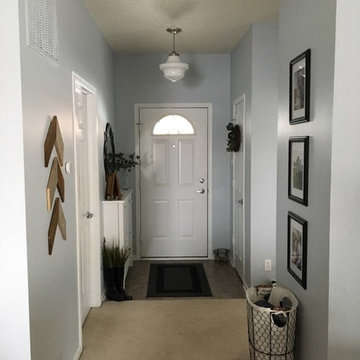
My solution for my tiny entryway.
Flooring will be updated this year!
This is an example of a small transitional front door in Indianapolis with grey walls, a single front door and a white front door.
This is an example of a small transitional front door in Indianapolis with grey walls, a single front door and a white front door.
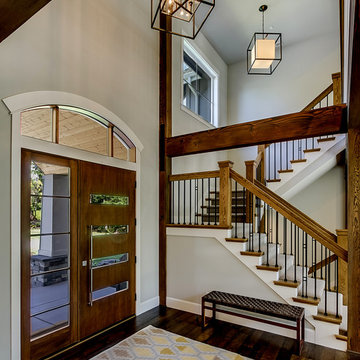
Custom Designed Home by Concept Builders, Inc.
Large traditional front door in Seattle with grey walls, dark hardwood floors, a single front door, a medium wood front door and brown floor.
Large traditional front door in Seattle with grey walls, dark hardwood floors, a single front door, a medium wood front door and brown floor.
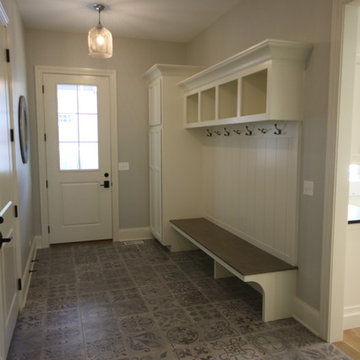
Inspiration for a small arts and crafts mudroom in Chicago with grey walls, ceramic floors, a single front door, a white front door and grey floor.
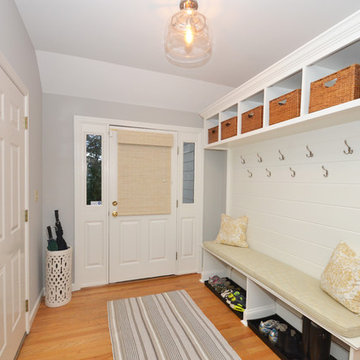
Diane Wagner
Inspiration for a mid-sized transitional mudroom in New York with grey walls, light hardwood floors, a single front door and a white front door.
Inspiration for a mid-sized transitional mudroom in New York with grey walls, light hardwood floors, a single front door and a white front door.
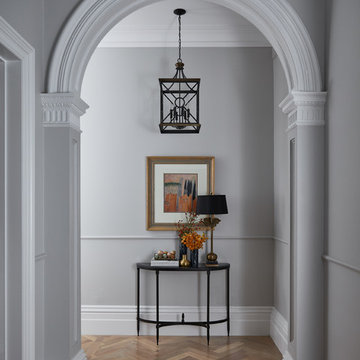
Hannah Caldwell
Design ideas for a traditional entry hall in Melbourne with grey walls, medium hardwood floors and brown floor.
Design ideas for a traditional entry hall in Melbourne with grey walls, medium hardwood floors and brown floor.
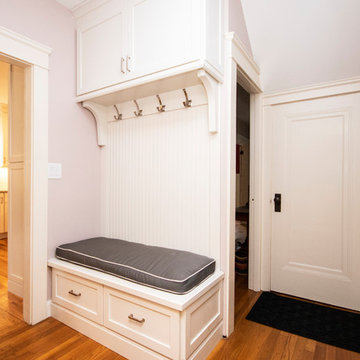
This is an example of a small transitional mudroom in Providence with grey walls, dark hardwood floors and brown floor.
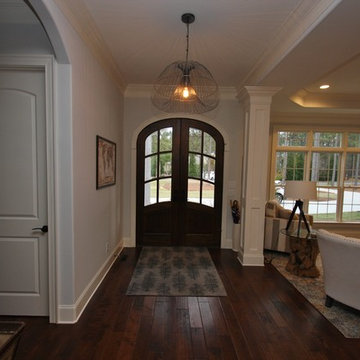
Design ideas for a mid-sized traditional foyer in Raleigh with grey walls, dark hardwood floors, a double front door, a dark wood front door and brown floor.
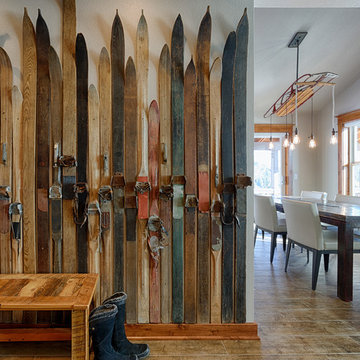
Instead of the oft-used reclaimed lumber for wall coverings, we decided to "panel" the walls in antique skis. What is more natural for a ski chalet? Bespoke table sets a cozy stage under the custom vintage sled chandelier.
RocketHorse Photography
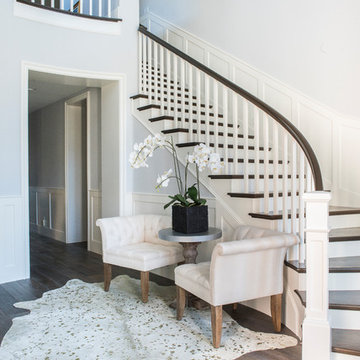
Design by 27 Diamonds Interior Design
Photo of a mid-sized transitional foyer in Orange County with grey walls, medium hardwood floors and brown floor.
Photo of a mid-sized transitional foyer in Orange County with grey walls, medium hardwood floors and brown floor.
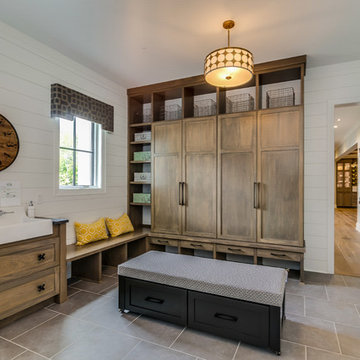
Large country mudroom in Cleveland with grey walls, porcelain floors, a single front door, a white front door and grey floor.
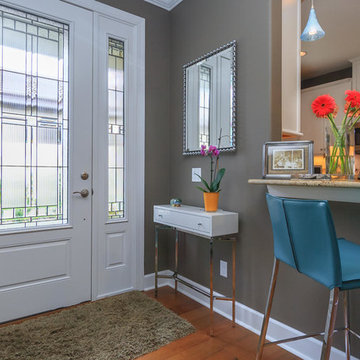
Coastal Home Photography
Inspiration for a small transitional foyer in Tampa with grey walls, medium hardwood floors, a single front door and a white front door.
Inspiration for a small transitional foyer in Tampa with grey walls, medium hardwood floors, a single front door and a white front door.
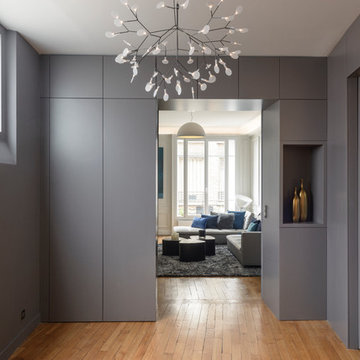
This is an example of a large contemporary entry hall in Paris with grey walls, light hardwood floors and brown floor.
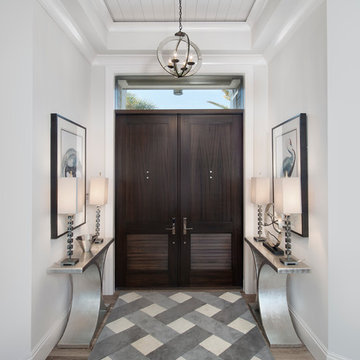
Photos by Giovanni Photography
This is an example of a mid-sized transitional foyer in Miami with grey walls, light hardwood floors, a double front door and a dark wood front door.
This is an example of a mid-sized transitional foyer in Miami with grey walls, light hardwood floors, a double front door and a dark wood front door.
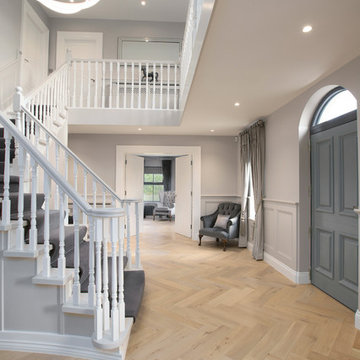
Photographer Derrick Godson
Clients brief was to create a modern stylish interior in a predominantly grey colour scheme. We cleverly used different textures and patterns in our choice of soft furnishings to create an opulent modern interior.
Entrance hall design includes a bespoke wool stair runner with bespoke stair rods, custom panelling, radiator covers and we designed all the interior doors throughout.
The windows were fitted with remote controlled blinds and beautiful handmade curtains and custom poles. To ensure the perfect fit, we also custom made the hall benches and occasional chairs.
The herringbone floor and statement lighting give this home a modern edge, whilst its use of neutral colours ensures it is inviting and timeless.
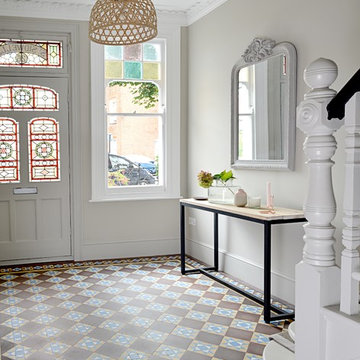
Valerie Bernardini
Traditional foyer in London with grey walls, terra-cotta floors, a single front door and a white front door.
Traditional foyer in London with grey walls, terra-cotta floors, a single front door and a white front door.
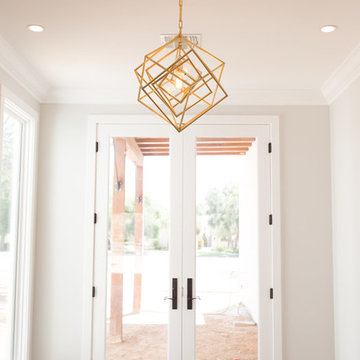
Lovely transitional style custom home in Scottsdale, Arizona. The high ceilings, skylights, white cabinetry, and medium wood tones create a light and airy feeling throughout the home. The aesthetic gives a nod to contemporary design and has a sophisticated feel but is also very inviting and warm. In part this was achieved by the incorporation of varied colors, styles, and finishes on the fixtures, tiles, and accessories. The look was further enhanced by the juxtapositional use of black and white to create visual interest and make it fun. Thoughtfully designed and built for real living and indoor/ outdoor entertainment.
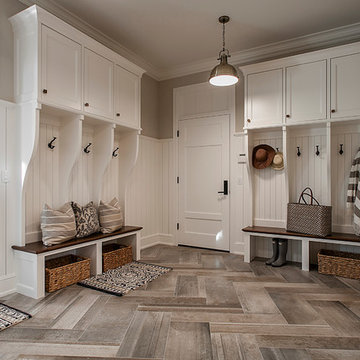
This is an example of a transitional mudroom in Minneapolis with grey walls, a single front door and a glass front door.
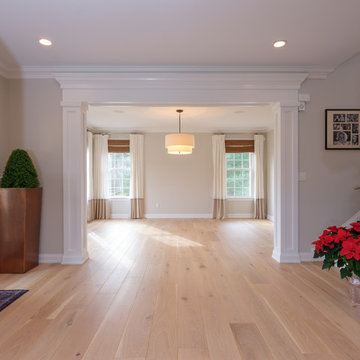
In this transitional farmhouse in West Chester, PA, we renovated the kitchen and family room, and installed new flooring and custom millwork throughout the entire first floor. This chic tuxedo kitchen has white cabinetry, white quartz counters, a black island, soft gold/honed gold pulls and a French door wall oven. The family room’s built in shelving provides extra storage. The shiplap accent wall creates a focal point around the white Carrera marble surround fireplace. The first floor features 8-in reclaimed white oak flooring (which matches the open shelving in the kitchen!) that ties the main living areas together.
Rudloff Custom Builders has won Best of Houzz for Customer Service in 2014, 2015 2016 and 2017. We also were voted Best of Design in 2016, 2017 and 2018, which only 2% of professionals receive. Rudloff Custom Builders has been featured on Houzz in their Kitchen of the Week, What to Know About Using Reclaimed Wood in the Kitchen as well as included in their Bathroom WorkBook article. We are a full service, certified remodeling company that covers all of the Philadelphia suburban area. This business, like most others, developed from a friendship of young entrepreneurs who wanted to make a difference in their clients’ lives, one household at a time. This relationship between partners is much more than a friendship. Edward and Stephen Rudloff are brothers who have renovated and built custom homes together paying close attention to detail. They are carpenters by trade and understand concept and execution. Rudloff Custom Builders will provide services for you with the highest level of professionalism, quality, detail, punctuality and craftsmanship, every step of the way along our journey together.
Specializing in residential construction allows us to connect with our clients early in the design phase to ensure that every detail is captured as you imagined. One stop shopping is essentially what you will receive with Rudloff Custom Builders from design of your project to the construction of your dreams, executed by on-site project managers and skilled craftsmen. Our concept: envision our client’s ideas and make them a reality. Our mission: CREATING LIFETIME RELATIONSHIPS BUILT ON TRUST AND INTEGRITY.
Photo Credit: JMB Photoworks
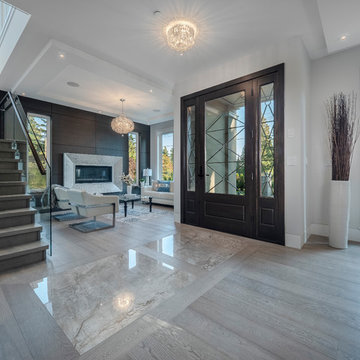
Inspiration for a large contemporary front door in Vancouver with grey walls, light hardwood floors, a single front door, a glass front door and grey floor.
Entryway Design Ideas with Grey Walls
1