Entryway Design Ideas with Laminate Floors and Brown Floor
Refine by:
Budget
Sort by:Popular Today
81 - 100 of 690 photos
Item 1 of 3
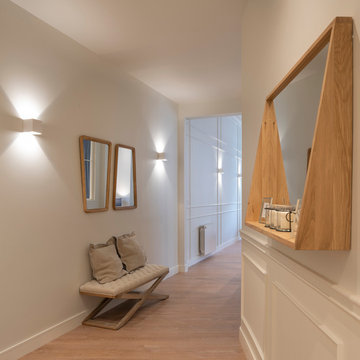
Proyecto, dirección y ejecución de obra de reforma integral de vivienda: Sube Interiorismo, Bilbao.
Estilismo: Sube Interiorismo, Bilbao. www.subeinteriorismo.com
Fotografía: Erlantz Biderbost
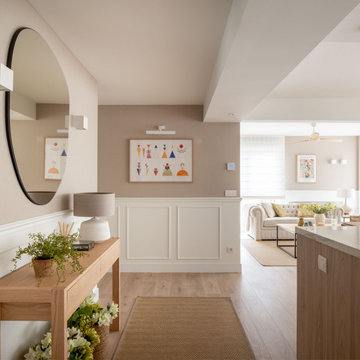
Mid-sized transitional foyer in Other with beige walls, laminate floors, brown floor, exposed beam and wallpaper.
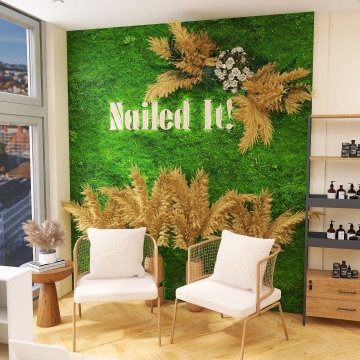
This beloved nail salon and spa by many locals has transitioned its products to all-natural and non-toxic to enhance the quality of their services and the wellness of their customers. With that as the focus, the interior design was created with many live plants as well as earth elements throughout to reflect this transition.
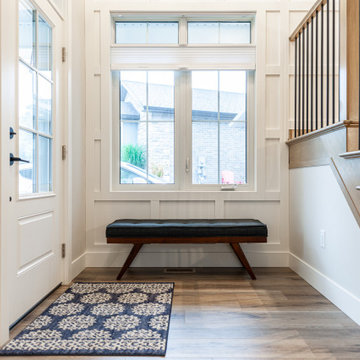
Photo of a small transitional foyer in Toronto with white walls, laminate floors, a single front door, a white front door, brown floor and panelled walls.

Moody california coastal Spanish decor in foyer. Using natural vases and branch. Hand painted large scale art to catch your eye as you enter into the home.
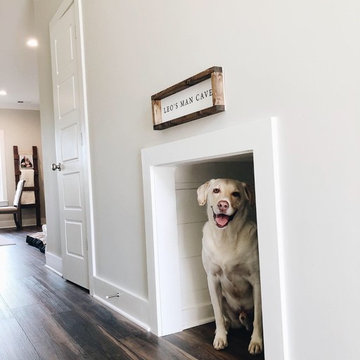
Mid-sized transitional foyer in Other with grey walls, laminate floors and brown floor.
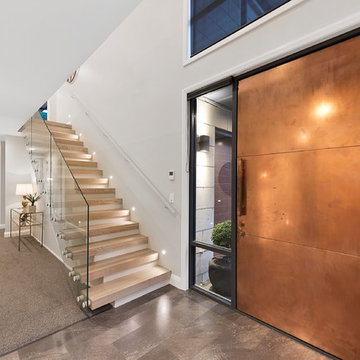
Beginning with a statement copper door and entrance, this stunning townhouse epitomises the perfect fusion of medium density housing with modern urban living.
Each room has been carefully designed with usability in mind, creating a functional, low maintenance, luxurious home.
The striking copper front door, hinuera stone and dark triclad cladding give this home instant street appeal. Downstairs, the home boasts a double garage with internal access, three bedrooms, separate toilet, bathroom and laundry, with the master suite and multiple living areas upstairs.
Medium density housing is about optimising smaller building sites by designing and building homes which maximise living space. This new showhome exemplifies how this can be achieved, with both style and functionality at the fore.
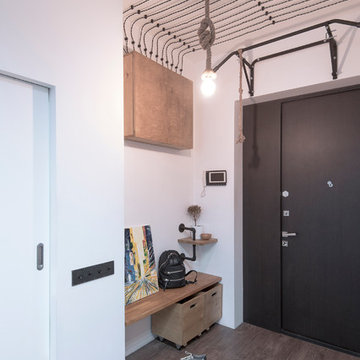
дизайнер Евгения Разуваева
This is an example of a mid-sized industrial front door in Moscow with white walls, laminate floors, a double front door, a black front door and brown floor.
This is an example of a mid-sized industrial front door in Moscow with white walls, laminate floors, a double front door, a black front door and brown floor.
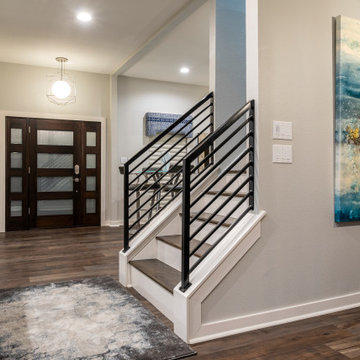
A new front door brought the clean-lined transitional style indoors and out. Black metal railing on the stairs also enhance the linearity in the space. Stair treads are wood to match the LVT with white risers.
Opening up the great room to the rest of the lower level was a major priority in this remodel. Walls were removed to allow more light and open-concept design transpire with the same LVT flooring throughout. Prospect into the family room, dining area, and stairway from the front door were important in this design.
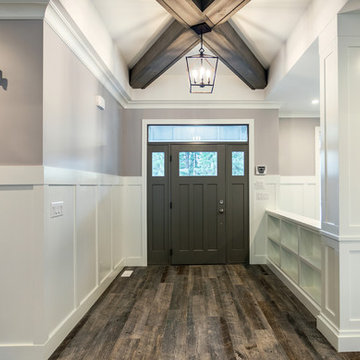
Large entry foyer with plenty of storage and lighting. Perfect for large families and entertaining!
Photos by Brice Ferre
This is an example of a mid-sized traditional foyer in Vancouver with grey walls, laminate floors, a single front door, a brown front door and brown floor.
This is an example of a mid-sized traditional foyer in Vancouver with grey walls, laminate floors, a single front door, a brown front door and brown floor.
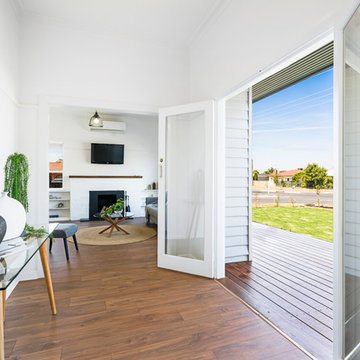
Welcome to this newly renovated 3bedroom home.
which boasts class & simplicity. This inviting weatherboard home is filled with the beauty of natural light. As you enter the home you will be pleasantly surprised by the elevated ceilings & the original feature such as the ceiling rose in the formal lounge. The Kitchen is a dream come true with an abundance of room & cupboard space, electric cooking & a large servery which allows meals & conversation to overflow into the sunroom. Formal Lounge with split system heating & cooling, formal dining off the kitchen to make entertaining effortless.
PHOTOS-Devlin Azzie - THREEFOLD STUDIO
Stage and Styled by "Style with The House of Strauss"
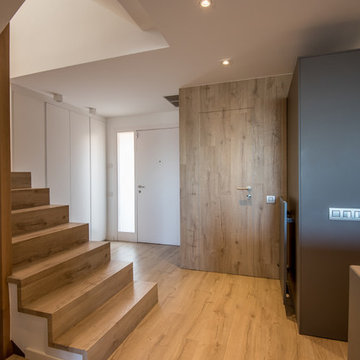
Kris Moya Estudio
This is an example of a mid-sized contemporary entry hall in Barcelona with white walls, laminate floors, a single front door, a white front door and brown floor.
This is an example of a mid-sized contemporary entry hall in Barcelona with white walls, laminate floors, a single front door, a white front door and brown floor.
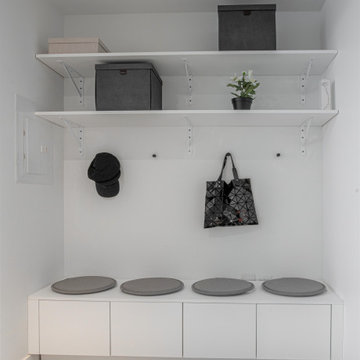
Custom millwork design to fit client's need.
Small scandinavian mudroom in Toronto with white walls, laminate floors, a single front door, a white front door and brown floor.
Small scandinavian mudroom in Toronto with white walls, laminate floors, a single front door, a white front door and brown floor.
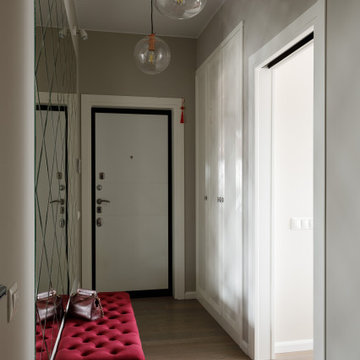
Mid-sized transitional front door in Moscow with beige walls, laminate floors, a double front door, a white front door, brown floor and exposed beam.
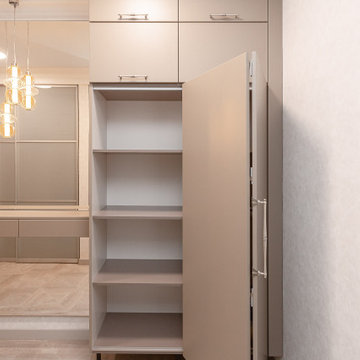
Шкафы в прихожую
Фасады МДФ
Раздвижной механизм дверей Hettich
Design ideas for a mid-sized contemporary entryway in Other with white walls, laminate floors and brown floor.
Design ideas for a mid-sized contemporary entryway in Other with white walls, laminate floors and brown floor.
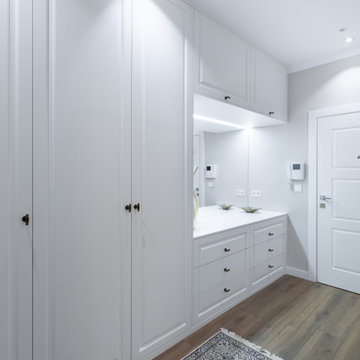
Large transitional front door in Other with beige walls, laminate floors, a single front door, a white front door and brown floor.
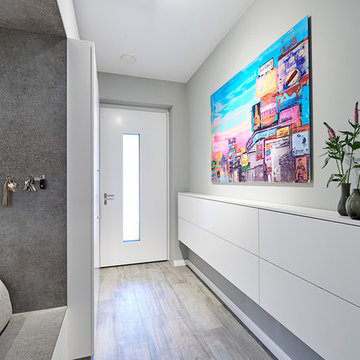
Schmaler Flur mit Schlüssel-Magnetwand sowie viel Stauraum für Schuhe und Garderobe.
This is an example of a mid-sized contemporary entryway in Hamburg with grey walls, laminate floors and brown floor.
This is an example of a mid-sized contemporary entryway in Hamburg with grey walls, laminate floors and brown floor.
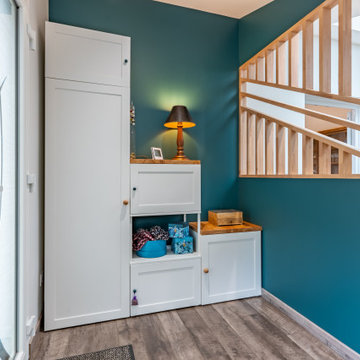
This is an example of a mid-sized contemporary front door in Bordeaux with blue walls, laminate floors, a glass front door and brown floor.
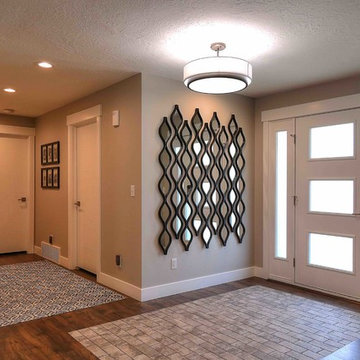
Contemporary hall and entry remodel
photo courtesy of Photo Tek Inc.
Design ideas for a mid-sized contemporary foyer in Salt Lake City with grey walls, laminate floors, a single front door, a white front door and brown floor.
Design ideas for a mid-sized contemporary foyer in Salt Lake City with grey walls, laminate floors, a single front door, a white front door and brown floor.
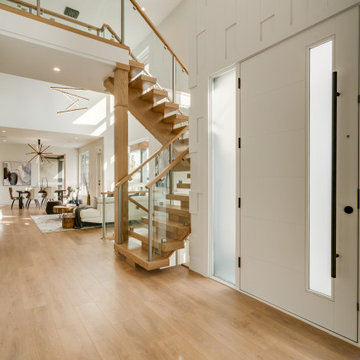
Often overlooked, the entry is one of the most important spaces in your home. It is the area that welcomes your guests into your home, sets the mood for the rest of your home, and might be the only part your visitors see. The entryway in our Eagle Mountain Custom has 19' ceilings and opens up to living spaces on all sides. There is enough storage to keep your daily life organized right by the front door.
Entryway Design Ideas with Laminate Floors and Brown Floor
5