Entryway Design Ideas with Laminate Floors and Ceramic Floors
Refine by:
Budget
Sort by:Popular Today
21 - 40 of 12,535 photos
Item 1 of 3
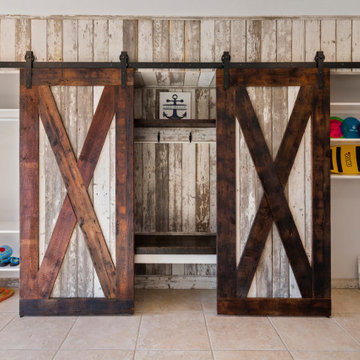
Today’s basements are much more than dark, dingy spaces or rec rooms of years ago. Because homeowners are spending more time in them, basements have evolved into lower-levels with distinctive spaces, complete with stone and marble fireplaces, sitting areas, coffee and wine bars, home theaters, over sized guest suites and bathrooms that rival some of the most luxurious resort accommodations.
Gracing the lakeshore of Lake Beulah, this homes lower-level presents a beautiful opening to the deck and offers dynamic lake views. To take advantage of the home’s placement, the homeowner wanted to enhance the lower-level and provide a more rustic feel to match the home’s main level, while making the space more functional for boating equipment and easy access to the pier and lakefront.
Jeff Auberger designed a seating area to transform into a theater room with a touch of a button. A hidden screen descends from the ceiling, offering a perfect place to relax after a day on the lake. Our team worked with a local company that supplies reclaimed barn board to add to the decor and finish off the new space. Using salvaged wood from a corn crib located in nearby Delavan, Jeff designed a charming area near the patio door that features two closets behind sliding barn doors and a bench nestled between the closets, providing an ideal spot to hang wet towels and store flip flops after a day of boating. The reclaimed barn board was also incorporated into built-in shelving alongside the fireplace and an accent wall in the updated kitchenette.
Lastly the children in this home are fans of the Harry Potter book series, so naturally, there was a Harry Potter themed cupboard under the stairs created. This cozy reading nook features Hogwartz banners and wizarding wands that would amaze any fan of the book series.
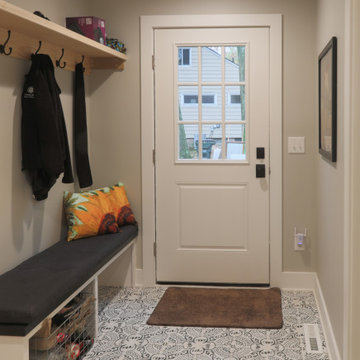
This is an example of a country mudroom in Cleveland with ceramic floors, a single front door, a white front door and multi-coloured floor.
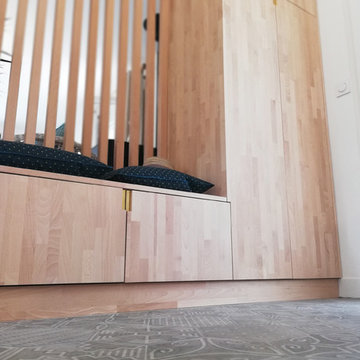
Entrée semi cloisonnée par un claustra et des rangements sur mesure.
This is an example of a mid-sized scandinavian mudroom in Bordeaux with white walls, ceramic floors, grey floor and a white front door.
This is an example of a mid-sized scandinavian mudroom in Bordeaux with white walls, ceramic floors, grey floor and a white front door.
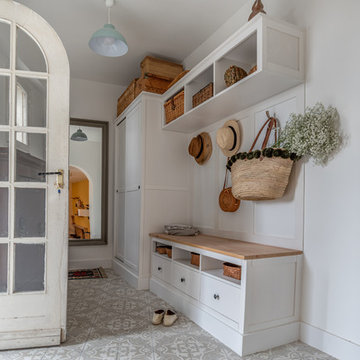
This is an example of a mid-sized traditional entry hall in Nice with white walls, ceramic floors, a single front door, a glass front door and grey floor.
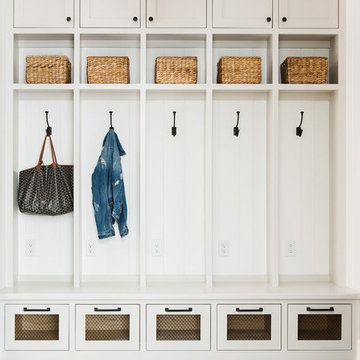
This is an example of a large country mudroom in Salt Lake City with white walls, ceramic floors and grey floor.
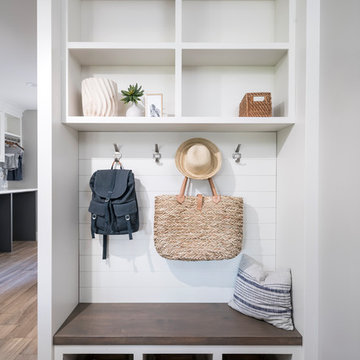
Joshua Caldwell
Photo of a small country mudroom in Phoenix with grey walls, ceramic floors and brown floor.
Photo of a small country mudroom in Phoenix with grey walls, ceramic floors and brown floor.
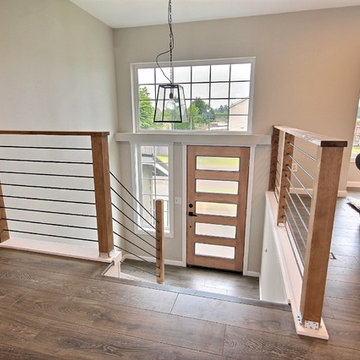
Split level entry way,
This entry way used to be closed off. We switched the walls to an open steel rod railing. Wood posts with a wood hand rail, and steel metal bars in between. We added a modern lantern light fixture.
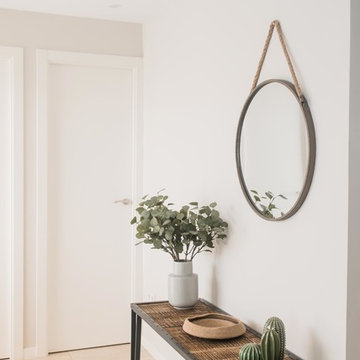
Fotografo Empresas
Photo of a mid-sized industrial entry hall in Madrid with grey walls, ceramic floors, a single front door, a white front door and grey floor.
Photo of a mid-sized industrial entry hall in Madrid with grey walls, ceramic floors, a single front door, a white front door and grey floor.
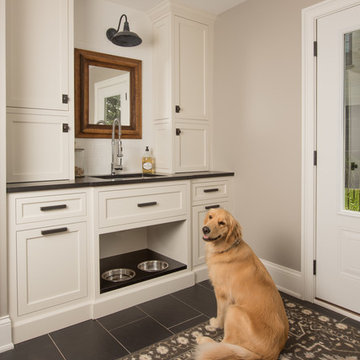
a good dog hanging out
This is an example of a mid-sized traditional mudroom in Chicago with ceramic floors, black floor and grey walls.
This is an example of a mid-sized traditional mudroom in Chicago with ceramic floors, black floor and grey walls.
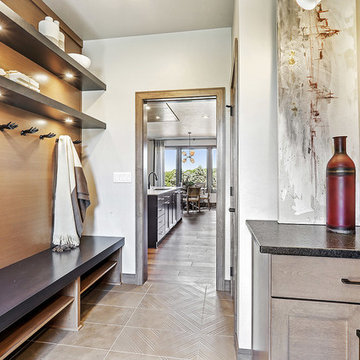
Design ideas for a mid-sized contemporary mudroom in Other with grey walls, ceramic floors and brown floor.
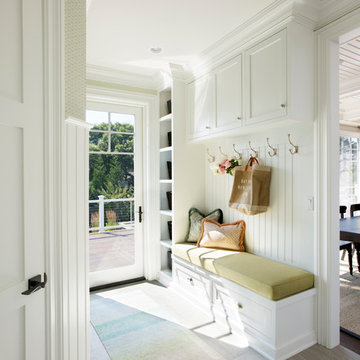
The clients bought a new construction house in Bay Head, NJ with an architectural style that was very traditional and quite formal, not beachy. For our design process I created the story that the house was owned by a successful ship captain who had traveled the world and brought back furniture and artifacts for his home. The furniture choices were mainly based on English style pieces and then we incorporated a lot of accessories from Asia and Africa. The only nod we really made to “beachy” style was to do some art with beach scenes and/or bathing beauties (original painting in the study) (vintage series of black and white photos of 1940’s bathing scenes, not shown) ,the pillow fabric in the family room has pictures of fish on it , the wallpaper in the study is actually sand dollars and we did a seagull wallpaper in the downstairs bath (not shown).
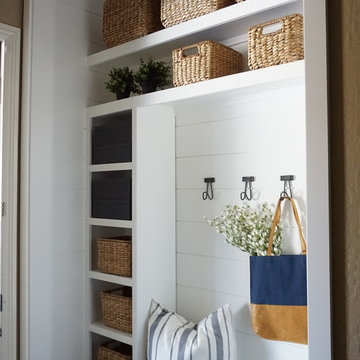
Closet turned drop zone with shiplap and a nice bench to put your shoes on! Lots of baskets for storage and a complete look.
Inspiration for a small country mudroom in Phoenix with white walls, ceramic floors and beige floor.
Inspiration for a small country mudroom in Phoenix with white walls, ceramic floors and beige floor.
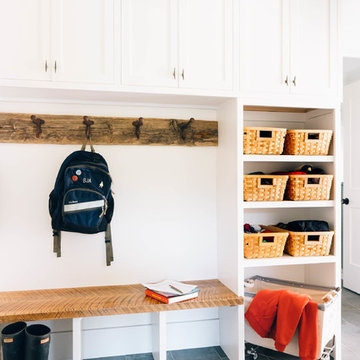
Photo by Kelly M. Shea
Inspiration for a mid-sized country mudroom in Other with white walls, ceramic floors, a single front door, a black front door and grey floor.
Inspiration for a mid-sized country mudroom in Other with white walls, ceramic floors, a single front door, a black front door and grey floor.
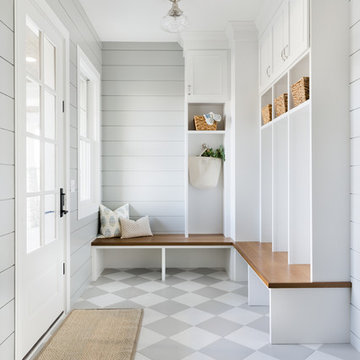
Inspiration for a large beach style mudroom in Minneapolis with grey walls, ceramic floors, a single front door, a white front door and grey floor.
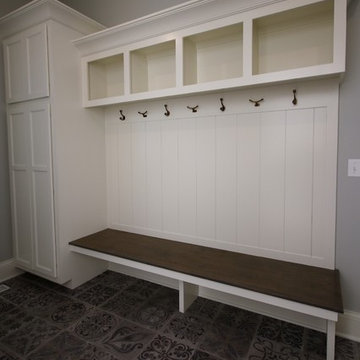
This is an example of a small arts and crafts mudroom in Chicago with grey walls, ceramic floors, a single front door, a white front door and grey floor.
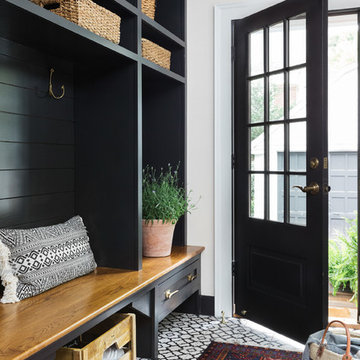
Joyelle west photography
Design ideas for a mid-sized country mudroom in Boston with white walls, ceramic floors and a black front door.
Design ideas for a mid-sized country mudroom in Boston with white walls, ceramic floors and a black front door.
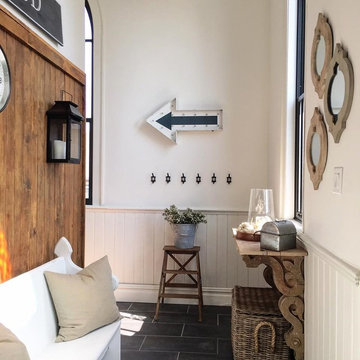
chris kauffman
Photo of a mid-sized country front door in Toronto with white walls, ceramic floors, a single front door, a black front door and grey floor.
Photo of a mid-sized country front door in Toronto with white walls, ceramic floors, a single front door, a black front door and grey floor.
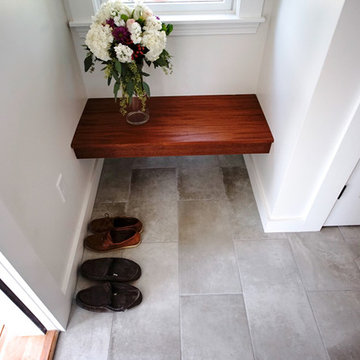
Entry way mudroom with mahogany bench.
Inspiration for a mid-sized modern mudroom in Boston with white walls, ceramic floors, a single front door, a blue front door and grey floor.
Inspiration for a mid-sized modern mudroom in Boston with white walls, ceramic floors, a single front door, a blue front door and grey floor.
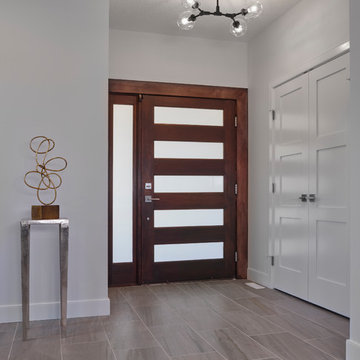
Photo of a mid-sized transitional foyer in Edmonton with grey walls, ceramic floors, a pivot front door, a dark wood front door and grey floor.
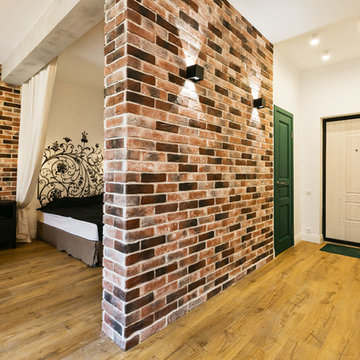
Ильина Лаура
Design ideas for a small industrial entry hall in Moscow with white walls, laminate floors, a single front door, a white front door and beige floor.
Design ideas for a small industrial entry hall in Moscow with white walls, laminate floors, a single front door, a white front door and beige floor.
Entryway Design Ideas with Laminate Floors and Ceramic Floors
2