Entryway Design Ideas with Laminate Floors and Travertine Floors
Refine by:
Budget
Sort by:Popular Today
121 - 140 of 4,197 photos
Item 1 of 3
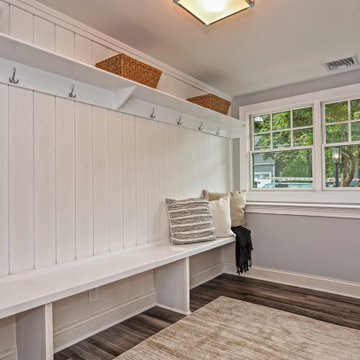
Lower level mudroom with built in bench and wall hooks with shelf. Walls painted dark gray with white trim. Laminate flooring.
Design ideas for a mid-sized transitional mudroom in Boston with grey walls, laminate floors, a white front door and brown floor.
Design ideas for a mid-sized transitional mudroom in Boston with grey walls, laminate floors, a white front door and brown floor.
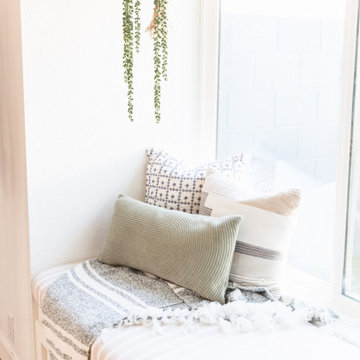
This is an example of a small country foyer in Phoenix with white walls, laminate floors, a single front door, a gray front door and beige floor.
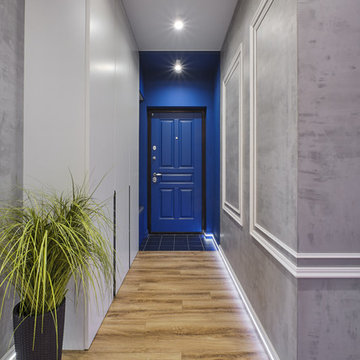
Синяя прихожая в бетонном сером интерьере
Inspiration for a small industrial front door in Moscow with grey walls, laminate floors, a single front door, a blue front door and beige floor.
Inspiration for a small industrial front door in Moscow with grey walls, laminate floors, a single front door, a blue front door and beige floor.
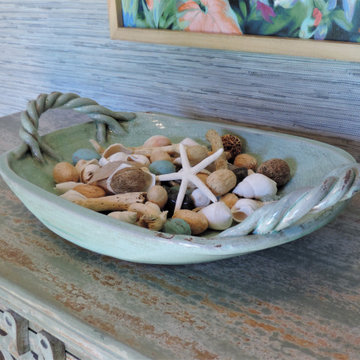
This coastal inspired Foyer/Entryway was transformed with Seagrass wallpaper, new flooring, lighting & furniture!
Design ideas for a small beach style foyer in Other with multi-coloured walls, laminate floors, a double front door and multi-coloured floor.
Design ideas for a small beach style foyer in Other with multi-coloured walls, laminate floors, a double front door and multi-coloured floor.
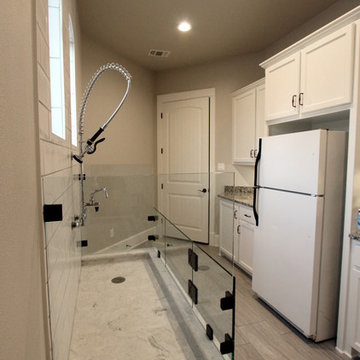
Large mediterranean mudroom in Austin with beige walls, laminate floors, a single front door, a white front door and beige floor.
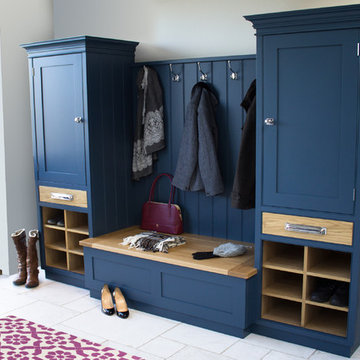
A Culshaw modular Boot Room is the perfect way to organise your outdoor apparel. This elegant and stylish piece would suit a hallway, vestibule or utility room and can be configured to any layout of drawers and cupboards and to your desired sizes. This example uses components: Settle 04, Settle Back, and two Partner Cab SGL 02.
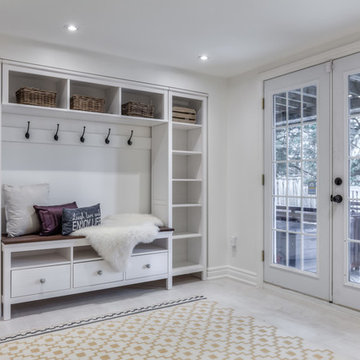
Photo of a mid-sized beach style mudroom in Toronto with white walls and laminate floors.
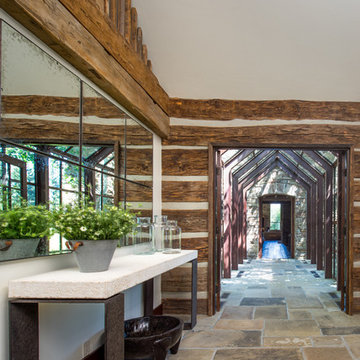
A custom home in Jackson, Wyoming
This is an example of a mid-sized contemporary entry hall in Other with brown walls, a single front door, a dark wood front door and travertine floors.
This is an example of a mid-sized contemporary entry hall in Other with brown walls, a single front door, a dark wood front door and travertine floors.
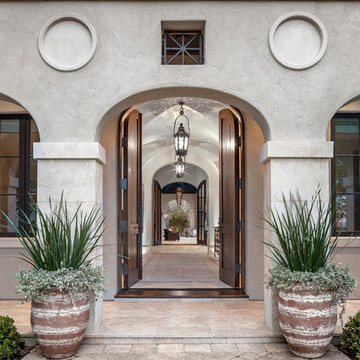
Photo Credit: Carl Mayfield
Architect: Kevin Harris Architect, LLC
Builder: Jarrah Builders
Home exterior, double doors, wooden doors, exterior greenery.
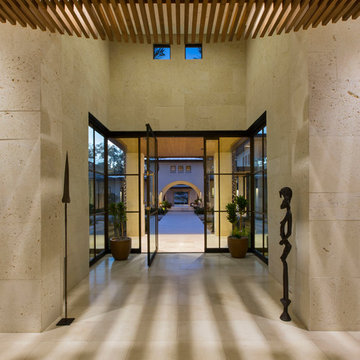
Mark Knight Photography
Large contemporary foyer in Austin with beige walls, travertine floors, a pivot front door and a metal front door.
Large contemporary foyer in Austin with beige walls, travertine floors, a pivot front door and a metal front door.
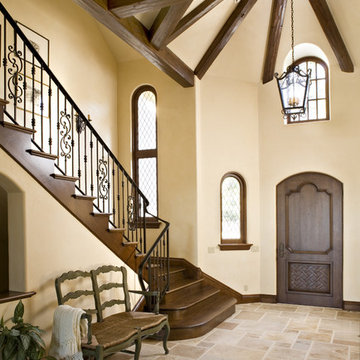
Custom ironwork and reclaimed beams create a distinguished entryway for this french country home in Pebble Beach.
Inspiration for a contemporary foyer in Other with beige walls, a single front door, a dark wood front door, travertine floors and beige floor.
Inspiration for a contemporary foyer in Other with beige walls, a single front door, a dark wood front door, travertine floors and beige floor.
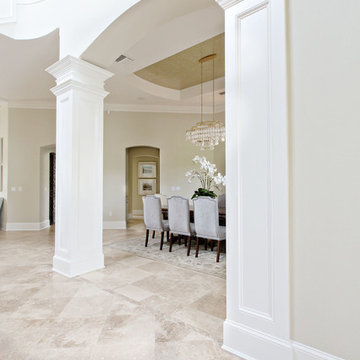
Photo of a large transitional entryway in Orange County with beige walls and travertine floors.
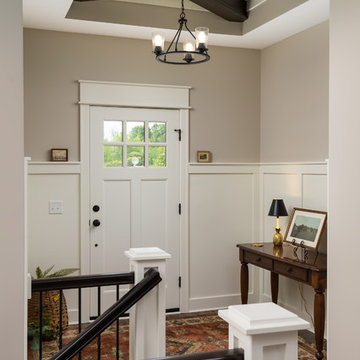
This is an example of a mid-sized country foyer in Grand Rapids with beige walls, a single front door, a white front door, brown floor and laminate floors.
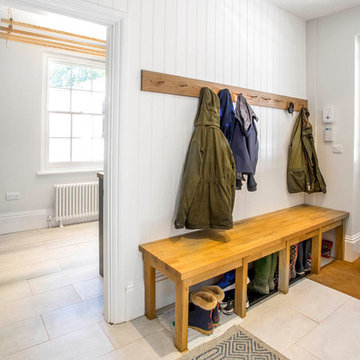
This is an example of a mid-sized country mudroom in Berkshire with white walls, travertine floors, a white front door and beige floor.

Inspiration for a mid-sized contemporary entry hall in Other with a single front door, white walls, laminate floors, a light wood front door, beige floor, recessed and wallpaper.

open entry
Inspiration for a mid-sized arts and crafts foyer in Atlanta with grey walls, laminate floors, a single front door, a medium wood front door, brown floor and vaulted.
Inspiration for a mid-sized arts and crafts foyer in Atlanta with grey walls, laminate floors, a single front door, a medium wood front door, brown floor and vaulted.
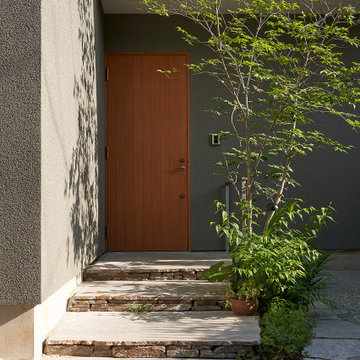
Mid-sized modern front door in Tokyo with grey walls, travertine floors, a single front door and a medium wood front door.
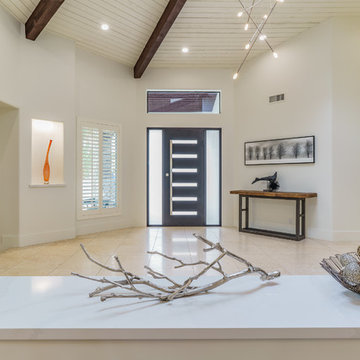
Warm modern angular entry with painted ceilings and beams
Pat Kofahl, photographer
Inspiration for an expansive modern front door in Minneapolis with white walls, travertine floors, a single front door, a metal front door and beige floor.
Inspiration for an expansive modern front door in Minneapolis with white walls, travertine floors, a single front door, a metal front door and beige floor.
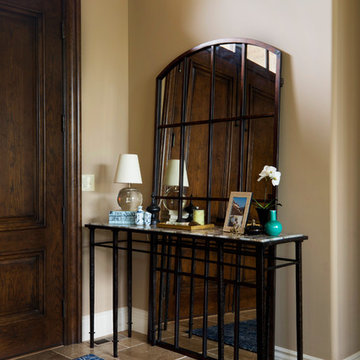
This formal living room was created by punctuating layers of deep blues and airy seafoam greens with bright goldenrod accents. Clean lines were combined with rustic textures to maintain a consistent feel with the rest of the home. The sofa, chairs, bench and shutters were customized for this particular space. New accessories were mixed in with some of the homeowner's most treasured trinkets.
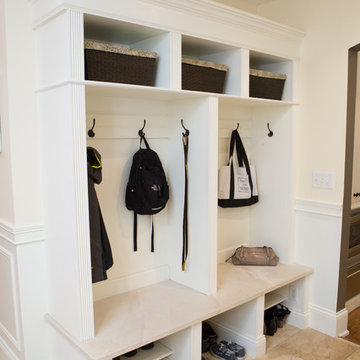
Small entry hall in Chicago with white walls, travertine floors, a single front door and a white front door.
Entryway Design Ideas with Laminate Floors and Travertine Floors
7