Entryway Design Ideas with Laminate Floors and Travertine Floors
Sort by:Popular Today
141 - 160 of 4,197 photos
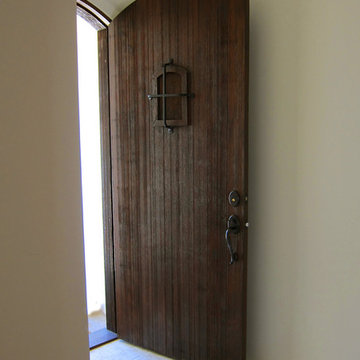
Design Consultant Jeff Doubét is the author of Creating Spanish Style Homes: Before & After – Techniques – Designs – Insights. The 240 page “Design Consultation in a Book” is now available. Please visit SantaBarbaraHomeDesigner.com for more info.
Jeff Doubét specializes in Santa Barbara style home and landscape designs. To learn more info about the variety of custom design services I offer, please visit SantaBarbaraHomeDesigner.com
Jeff Doubét is the Founder of Santa Barbara Home Design - a design studio based in Santa Barbara, California USA.
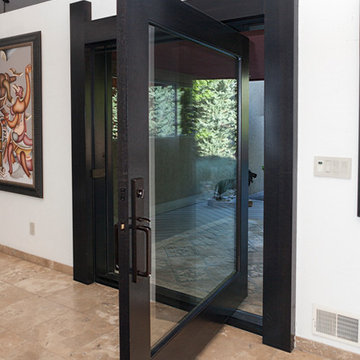
Hand made exterior custom door.
This is an example of a large modern front door in Denver with white walls, travertine floors, a pivot front door, a glass front door and beige floor.
This is an example of a large modern front door in Denver with white walls, travertine floors, a pivot front door, a glass front door and beige floor.
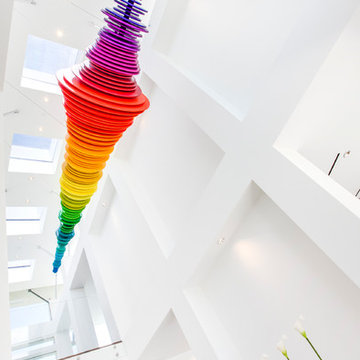
A bright and modern entryway that showcases plenty of color and artwork. Vibrantly patterned area rugs and abstract artwork offer a cheerful welcome, while the sculptures and artisan lighting add a fun touch of luxury and intrigue. The finishing touches are the high-vaulted ceilings and skylights, which offer an abundance of natural light.
Home located in Beverly Hills, California. Designed by Florida-based interior design firm Crespo Design Group, who also serves Malibu, Tampa, New York City, the Caribbean, and other areas throughout the United States.
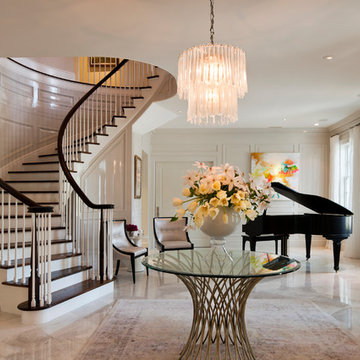
Stephen Brooke
Photo of a traditional foyer in Jacksonville with white walls and travertine floors.
Photo of a traditional foyer in Jacksonville with white walls and travertine floors.
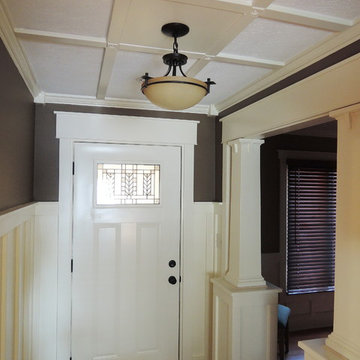
Inside the leaded stained glass 3-panel entry door is framed by painted side casings, bullnose fillet, 8” frieze and an overhanging cap. The flooring is a warm taupe sealed and filled travertine marble.
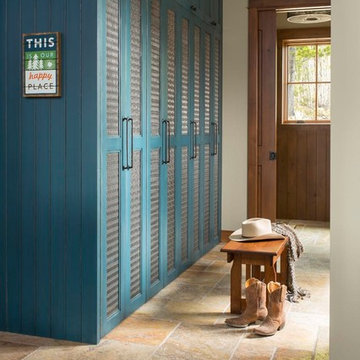
Mesh front storage lockers in teal blue make this mudroom a happy place. Travertine in a Versaille pattern anchor the floor and bring in a breadth of colors and texture.
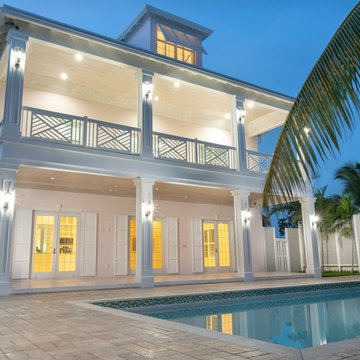
Welcome to Sand Dollar, a grand five bedroom, five and a half bathroom family home the wonderful beachfront, marina based community of Palm Cay. On a double lot, the main house, pool, pool house, guest cottage with three car garage make an impressive homestead, perfect for a large family. Built to the highest specifications, Sand Dollar features a Bermuda roof, hurricane impact doors and windows, plantation shutters, travertine, marble and hardwood floors, high ceilings, a generator, water holding tank, and high efficiency central AC.
The grand entryway is flanked by formal living and dining rooms, and overlooking the pool is the custom built gourmet kitchen and spacious open plan dining and living areas. Granite counters, dual islands, an abundance of storage space, high end appliances including a Wolf double oven, Sub Zero fridge, and a built in Miele coffee maker, make this a chef’s dream kitchen.
On the second floor there are five bedrooms, four of which are en suite. The large master leads on to a 12’ covered balcony with balmy breezes, stunning marina views, and partial ocean views. The master bathroom is spectacular, with marble floors, a Jacuzzi tub and his and hers spa shower with body jets and dual rain shower heads. A large cedar lined walk in closet completes the master suite.
On the third floor is the finished attic currently houses a gym, but with it’s full bathroom, can be used for guests, as an office, den, playroom or media room.
Fully landscaped with an enclosed yard, sparkling pool and inviting hot tub, outdoor bar and grill, Sand Dollar is a great house for entertaining, the large covered patio and deck providing shade and space for easy outdoor living. A three car garage and is topped by a one bed, one bath guest cottage, perfect for in laws, caretakers or guests.
Located in Palm Cay, Sand Dollar is perfect for family fun in the sun! Steps from a gorgeous sandy beach, and all the amenities Palm Cay has to offer, including the world class full service marina, water sports, gym, spa, tennis courts, playground, pools, restaurant, coffee shop and bar. Offered unfurnished.
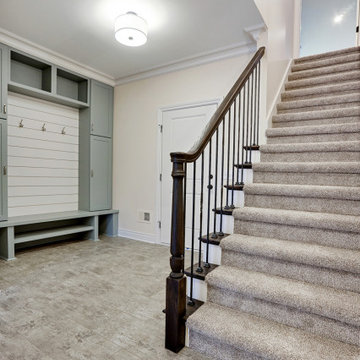
Design ideas for a large traditional mudroom in Detroit with beige walls, laminate floors, a single front door, a white front door and grey floor.
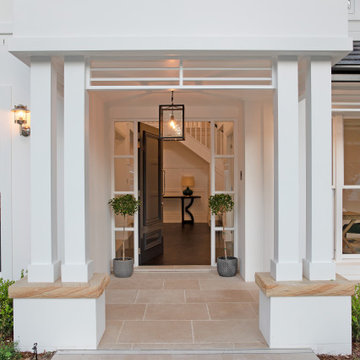
Photo of a large beach style front door in Sydney with white walls, travertine floors, a single front door, a black front door and beige floor.
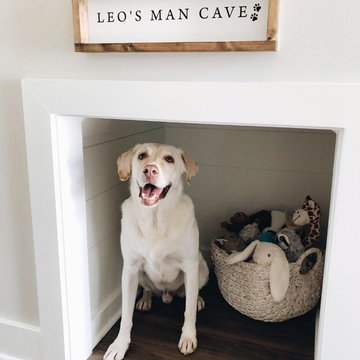
This is an example of a mid-sized transitional foyer in Other with grey walls, laminate floors and brown floor.
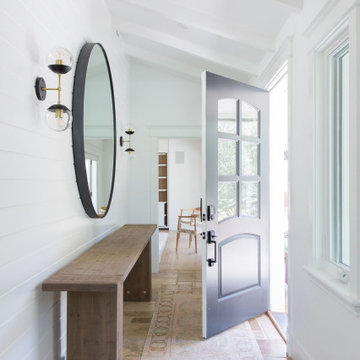
Walls painted in Super White by Benjamin Moore highlight the plinth style console, large Croft House wall mirror and contemporary sconces. The entry is light, bright and welcoming.
Photo Credit: Meghan Caudill
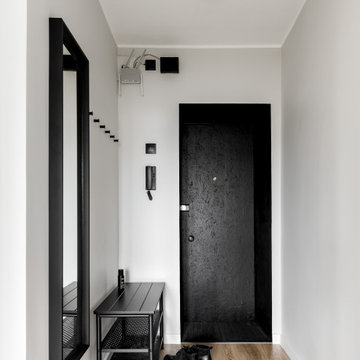
Design ideas for a small contemporary front door in Saint Petersburg with grey walls, laminate floors, a single front door, a black front door and brown floor.
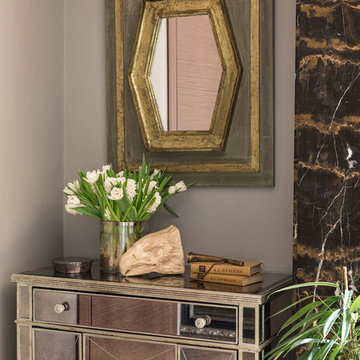
фотограф Евгений Кулибаба
Large eclectic entryway in Moscow with grey walls, travertine floors and brown floor.
Large eclectic entryway in Moscow with grey walls, travertine floors and brown floor.
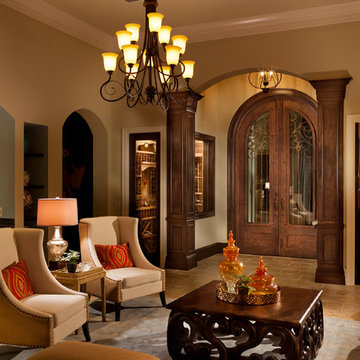
Gene Pollux | Pollux Photography
Large transitional foyer in Tampa with beige walls, travertine floors, a double front door and a medium wood front door.
Large transitional foyer in Tampa with beige walls, travertine floors, a double front door and a medium wood front door.
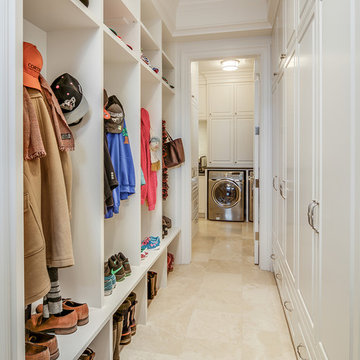
Traditional mud room
Dustin Mifflin Photography
This is an example of a traditional mudroom in Calgary with travertine floors, white walls and beige floor.
This is an example of a traditional mudroom in Calgary with travertine floors, white walls and beige floor.
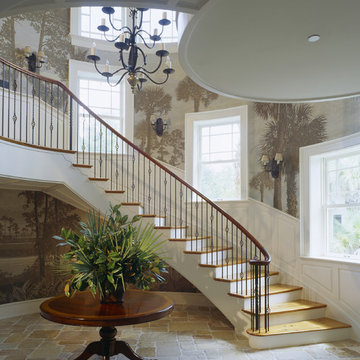
Antique French stone flooring sets off the custom mural by Karl Beckworh Smith in the entry foyer of this large oceanfront home. Rion Rizzo, Creative Sources Photography
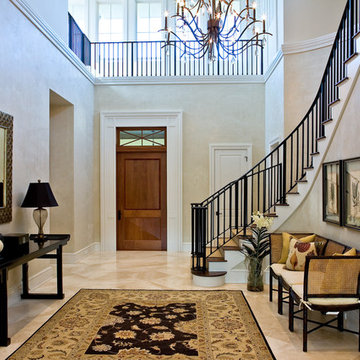
Lori Morris Photography
Inspiration for a large transitional foyer in Miami with beige walls, travertine floors, a single front door and a medium wood front door.
Inspiration for a large transitional foyer in Miami with beige walls, travertine floors, a single front door and a medium wood front door.
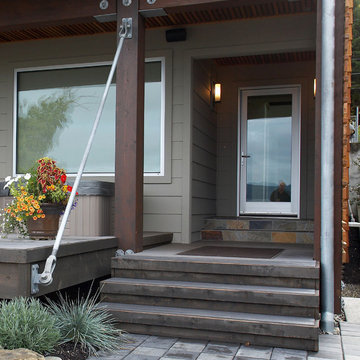
Entry detail. Photography by Ian Gleadle.
Photo of a mid-sized contemporary front door in Seattle with a single front door, a glass front door, multi-coloured walls, laminate floors and grey floor.
Photo of a mid-sized contemporary front door in Seattle with a single front door, a glass front door, multi-coloured walls, laminate floors and grey floor.
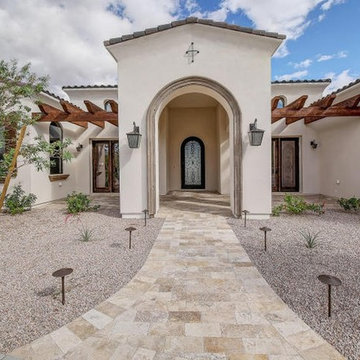
Custom iron door with operational glass panel. Travertine paver patio, pinon blanco cantera surround, synthetic elastomeric stucco, cantera sills, shutters, path lights and carriage lighting.
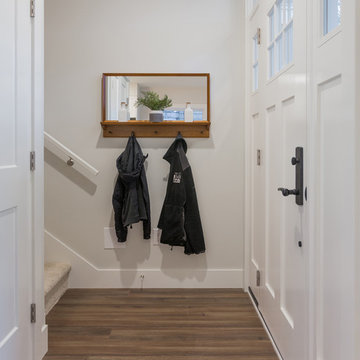
Design ideas for a small transitional front door in Vancouver with grey walls, laminate floors, a single front door, a white front door and brown floor.
Entryway Design Ideas with Laminate Floors and Travertine Floors
8