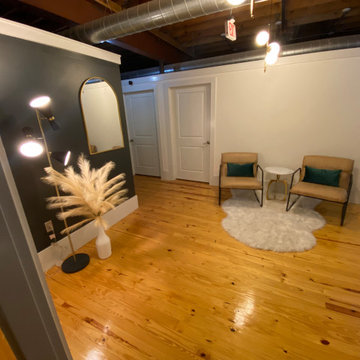All Ceiling Designs Entryway Design Ideas with Laminate Floors
Refine by:
Budget
Sort by:Popular Today
21 - 40 of 162 photos
Item 1 of 3
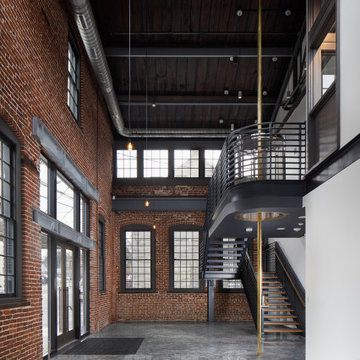
When transforming this large warehouse into the home base for a security company, it was important to maintain the historic integrity of the building, as well as take security considerations into account. Selections were made to stay within historic preservation guidelines, working around and with existing architectural elements. This led us to finding creative solutions for floor plans and furniture to fit around the original railroad track beams that cut through the walls, as well as fantastic light fixtures that worked around rafters and with the existing wiring. Utilizing what was available, the entry stairway steps were created from original wood beams that were salvaged.
The building was empty when the remodel began: gutted, and without a second floor. This blank slate allowed us to fully realize the vision of our client - a 50+ year veteran of the fire department - to reflect a connection with emergency responders, and to emanate confidence and safety. A firepole was installed in the lobby which is now complete with a retired fire truck.
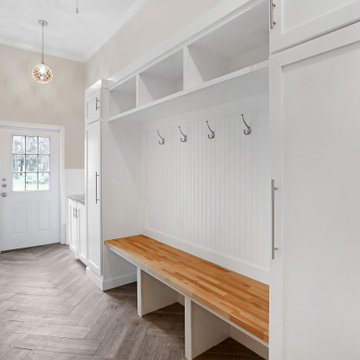
Custom Mud Room Cabinets in New Jersey.
This is an example of a mid-sized transitional mudroom in New York with beige walls, laminate floors, a single front door, a white front door, beige floor, recessed and decorative wall panelling.
This is an example of a mid-sized transitional mudroom in New York with beige walls, laminate floors, a single front door, a white front door, beige floor, recessed and decorative wall panelling.
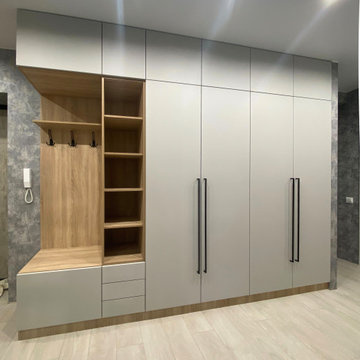
Дизайн Анна Орлик @anna.orlik35
☎ +7 (921) 683-55-30
Прихожая в трендовом сочетании "Серый с Деревом", установлена у нашего Клиента в г. Вологда.
Материалы:
✅ Корпус ЛДСП Эггер Дуб Бардолино,
✅ Фасад REHAU Velluto 1947 L Grigio Efeso, супермат,
✅ Фурнитура БЛЮМ (Австрия),
✅ Ручка-скоба 850 мм, отделка черный бархат ( матовый ).
Установка Антон Коровин @_antonkorovin_ и Максим Матюшов
Для заказа хорошей и качественной мебели звоните или приходите:
г. Вологда, ул. Ленинградская, 93
☎+7 (8172) 58-38-68
☎ +7 (921) 683-62-99
#мебельназаказ #шкафмдф #шкафы #шкафназаказ #шкафбезручек #мебельназаказ #мебельдляспальни #дизайнмебели #мебельвологда
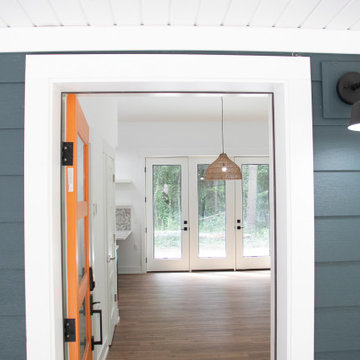
Photo of a mid-sized modern entryway in Grand Rapids with blue walls, laminate floors, an orange front door, brown floor and vaulted.
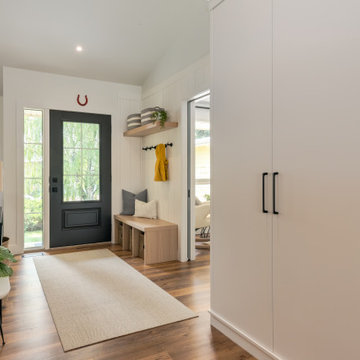
Country front door in Calgary with white walls, laminate floors, a single front door, a black front door and vaulted.
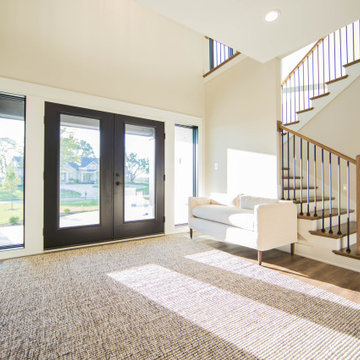
The main entry is flooded with natural sun light from the full panel front doors and windows above. This wide entry provides room for seating and greeting guests.
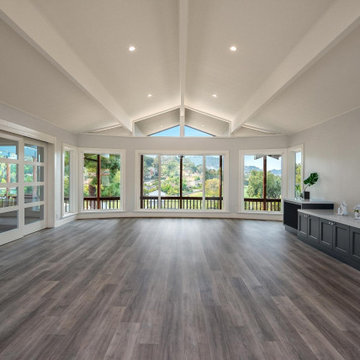
The existing hodgepodge layout constricted flow on this existing Almaden Valley Home. May Construction’s Design team drew up plans for a completely new layout, a fully remodeled kitchen which is now open and flows directly into the family room, making cooking, dining, and entertaining easy with a space that is full of style and amenities to fit this modern family's needs.
Budget analysis and project development by: May Construction
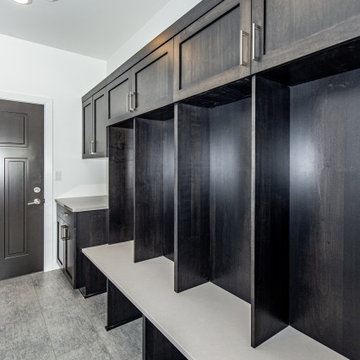
Inspiration for a contemporary mudroom in Other with white walls, laminate floors, a single front door, a brown front door and vaulted.
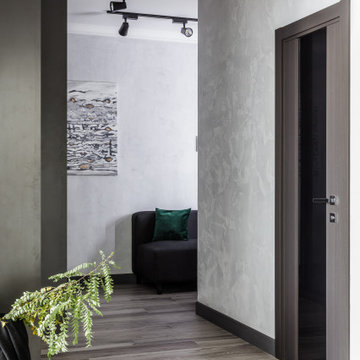
ракурс прихожей с картиной
Design ideas for a mid-sized contemporary entryway in Other with laminate floors, grey floor, coffered and wallpaper.
Design ideas for a mid-sized contemporary entryway in Other with laminate floors, grey floor, coffered and wallpaper.
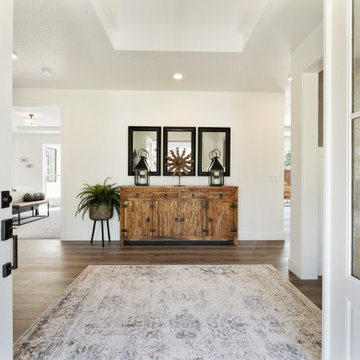
Design ideas for a large contemporary foyer in Portland with white walls, laminate floors, a double front door, a white front door, brown floor and coffered.
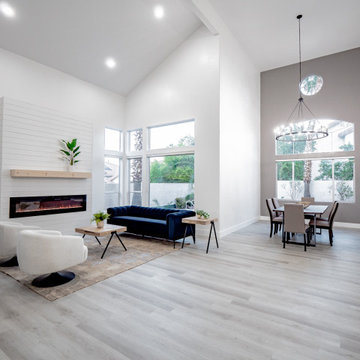
This is an example of an expansive modern foyer in Las Vegas with white walls, laminate floors, a double front door, a glass front door, grey floor and vaulted.
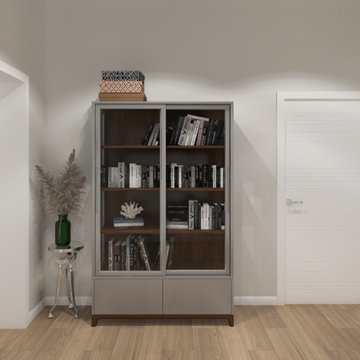
Photo of a mid-sized contemporary vestibule in Moscow with beige walls, laminate floors, beige floor, a single front door, a white front door and wallpaper.
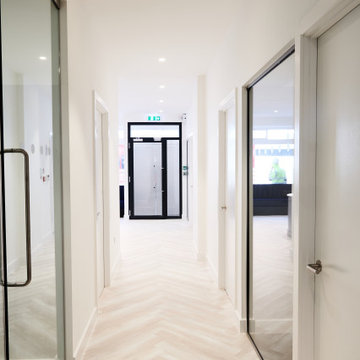
The most important thing in any design is lighting. I opted in for powerful high quality downlights that give this warm and inviting glow to make clients and guest feel at ease. It also enhances the herringbone laminate flooring.
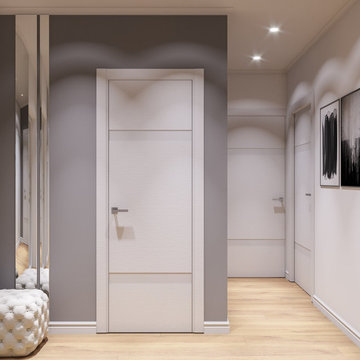
Серый цвет в интерьере дизайна не вызывал доверия у заказчика: он считал его холодным и скучным. Но наш дизайнер умело подобрала серый цвет тёплых оттенков, который, на удивление самого заказчика, сразу понравился. Такой выбор был выбран не случайно: он гармонировал с общей цветовой гаммой.
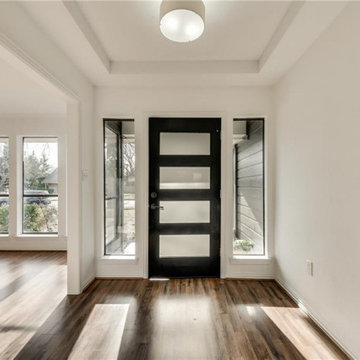
Small transitional foyer in Dallas with white walls, laminate floors, a single front door, a dark wood front door and recessed.
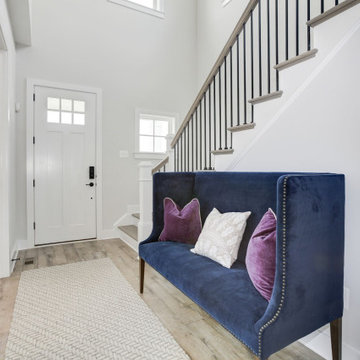
Mid-sized transitional foyer in DC Metro with white walls, a single front door, a white front door, vaulted, laminate floors and grey floor.
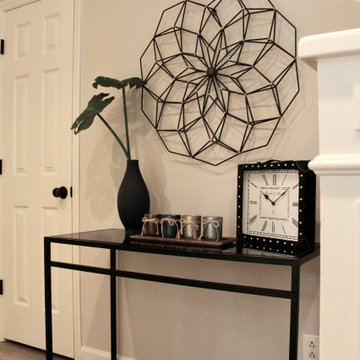
Front door enters immediate to a stairway leading upstairs, by decorating the small foyer redirect the focal point to the decoration creating a welcoming atmosphere.
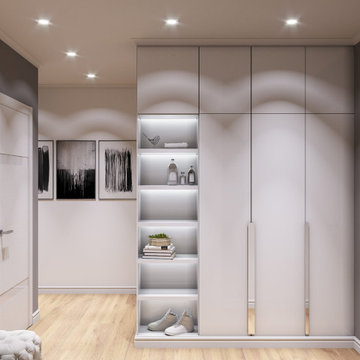
Серый цвет в интерьере дизайна не вызывал доверия у заказчика: он считал его холодным и скучным. Но наш дизайнер умело подобрала серый цвет тёплых оттенков, который, на удивление самого заказчика, сразу понравился. Такой выбор был выбран не случайно: он гармонировал с общей цветовой гаммой.
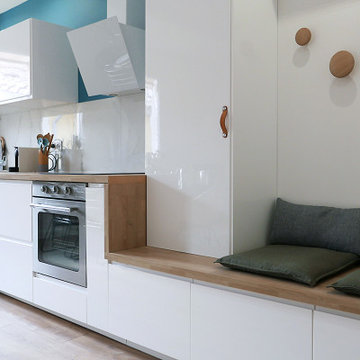
Rénovation complète pour cet appartement de type LOFT. 6 couchages sont proposés dans ces espaces de standing. La décoration à été soignée et réfléchie pour maximiser les volumes et la luminosité des pièces. L'appartement s'articule autour d'une spacieuse entrée et d'une grande verrière sur mesure.
All Ceiling Designs Entryway Design Ideas with Laminate Floors
2
