All Ceiling Designs Entryway Design Ideas with Laminate Floors
Refine by:
Budget
Sort by:Popular Today
61 - 80 of 162 photos
Item 1 of 3
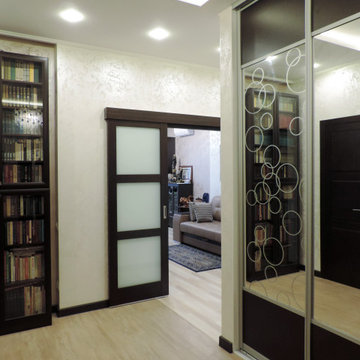
Фото реализованной прихожей в квартире. Дизайн в современном эклектичном стиле, с элементами классики - это и называется контемпорари.
Photo of a mid-sized transitional vestibule in Moscow with beige walls, laminate floors, a single front door, a brown front door, beige floor and recessed.
Photo of a mid-sized transitional vestibule in Moscow with beige walls, laminate floors, a single front door, a brown front door, beige floor and recessed.
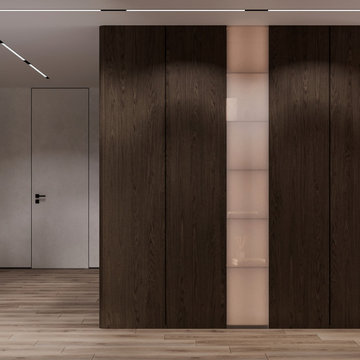
Inspiration for a mid-sized contemporary entry hall in Other with white walls, laminate floors, a single front door, a glass front door, beige floor, recessed and wallpaper.
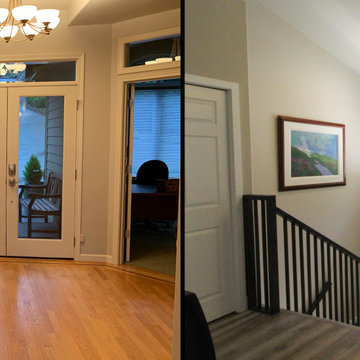
Sleek, clean custom made wood railing with LVT flooring to update this entry and create a beautiful low maintenance design.
Design ideas for a mid-sized modern foyer in Seattle with grey walls, laminate floors, a double front door, a white front door, brown floor and vaulted.
Design ideas for a mid-sized modern foyer in Seattle with grey walls, laminate floors, a double front door, a white front door, brown floor and vaulted.
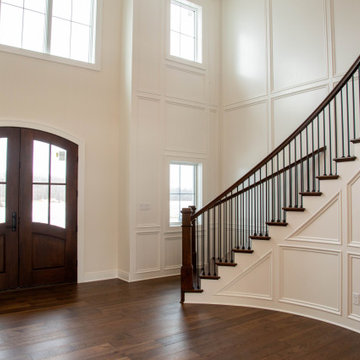
Soaring ceilings, curved staircase, wood paneled walls, and statement lighting welcome guests as they enter.
Expansive modern foyer in Indianapolis with beige walls, laminate floors, a double front door, a dark wood front door, brown floor, vaulted and panelled walls.
Expansive modern foyer in Indianapolis with beige walls, laminate floors, a double front door, a dark wood front door, brown floor, vaulted and panelled walls.
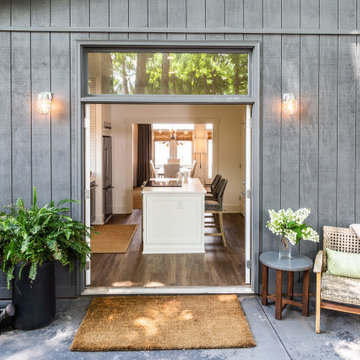
Exterior stained Benjamin Moore Kendall Charcoal. Luxury Vinyl flooring through out the space.
This is an example of a mid-sized modern front door in Charlotte with white walls, laminate floors, a double front door, a white front door, brown floor and timber.
This is an example of a mid-sized modern front door in Charlotte with white walls, laminate floors, a double front door, a white front door, brown floor and timber.
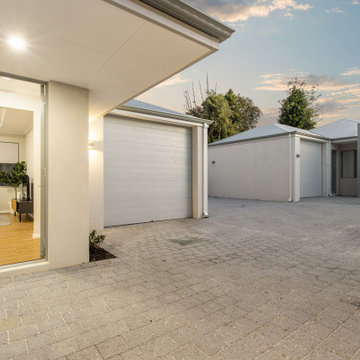
Large remote-controlled lock-up single garage with a storage area, rear access to a courtyard and internal shopper's entry
Photo of a front door in Perth with grey walls, laminate floors, a single front door, a glass front door and coffered.
Photo of a front door in Perth with grey walls, laminate floors, a single front door, a glass front door and coffered.
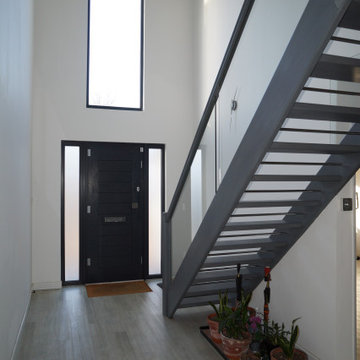
Entry hall in Buckinghamshire with white walls, laminate floors, a single front door, a black front door, grey floor and vaulted.
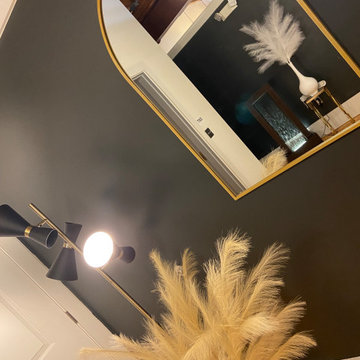
Inspiration for a large traditional foyer in Wilmington with black walls, laminate floors, brown floor and exposed beam.
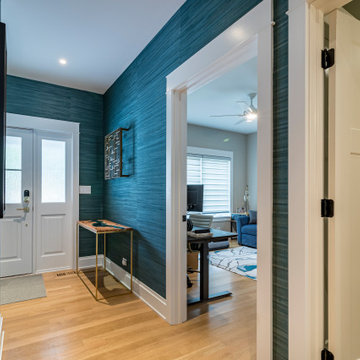
Photo of a country entry hall in Chicago with blue walls, laminate floors, a double front door, a white front door, brown floor, coffered and wallpaper.
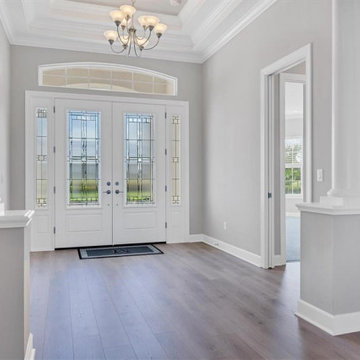
Photos of Lakewood Ranch show Design Center Selections to include: flooring, cabinetry, tile, countertops, paint, outdoor limestone and pool tiles. Lighting is temporary.
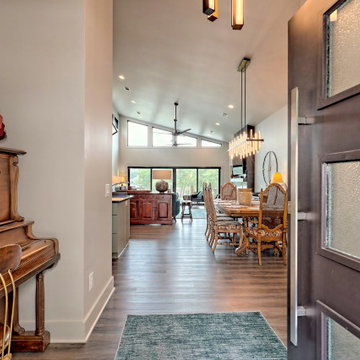
open entry to kitchen and living space.
Photo of a mid-sized midcentury foyer in Atlanta with beige walls, a single front door, a dark wood front door, brown floor, vaulted and laminate floors.
Photo of a mid-sized midcentury foyer in Atlanta with beige walls, a single front door, a dark wood front door, brown floor, vaulted and laminate floors.
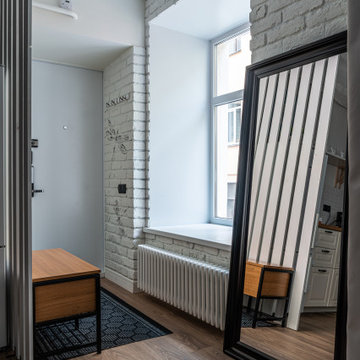
This is an example of a mid-sized scandinavian front door in Saint Petersburg with white walls, laminate floors, a single front door, a white front door, beige floor, exposed beam and brick walls.
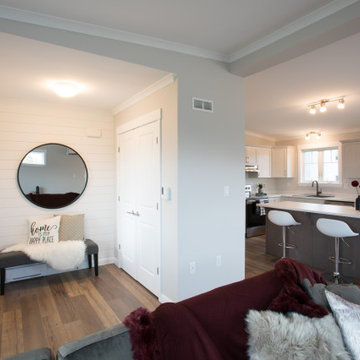
A spacious entry into your main living space nooked enough to provide transition. A 5' double doored closet greets you and your living room is to the right.
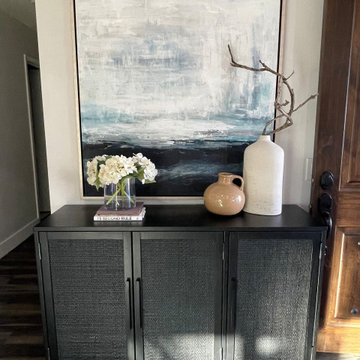
Layering textures upon colors, yet keeping it mono toned in this modern foyer. Natural elements such as rattan and pottery help for a calm California coastal mood.
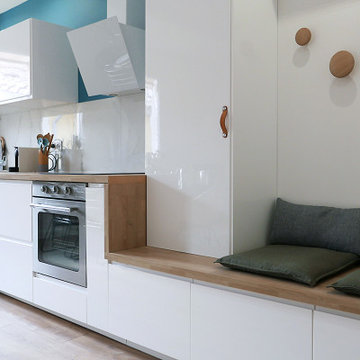
Rénovation complète pour cet appartement de type LOFT. 6 couchages sont proposés dans ces espaces de standing. La décoration à été soignée et réfléchie pour maximiser les volumes et la luminosité des pièces. L'appartement s'articule autour d'une spacieuse entrée et d'une grande verrière sur mesure.
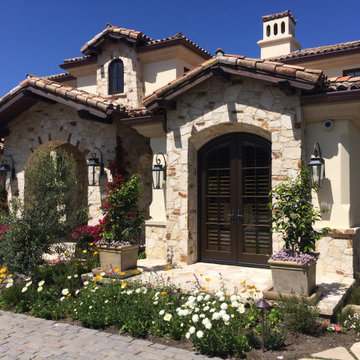
Front landscaping in Monterey, CA with hand cut Carmel stone on outside of custom home, paver driveway, custom fencing and entry way.
Design ideas for a mid-sized beach style front door in San Luis Obispo with beige walls, laminate floors, a double front door, a brown front door, beige floor, exposed beam and wood walls.
Design ideas for a mid-sized beach style front door in San Luis Obispo with beige walls, laminate floors, a double front door, a brown front door, beige floor, exposed beam and wood walls.
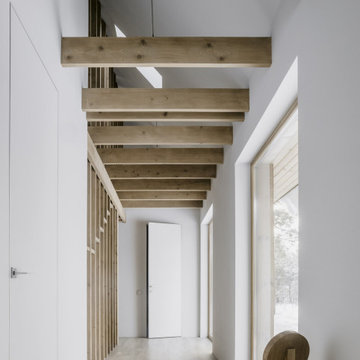
За балками, которые визуально отделяют первый этаж, тем не менее видны шины освещения и мансардные окна. Такая пространственная связь расширяет небольшое пространство и превращает коридор в полноценный холл.
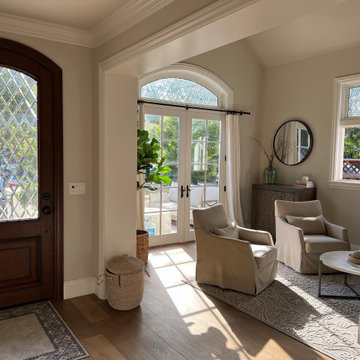
Beveled diamond triple pane insulated units made for clients front door and window frames that their contractor installed onsite. San Jose, CA
Design ideas for a mid-sized traditional foyer in San Diego with laminate floors, a single front door, a glass front door and recessed.
Design ideas for a mid-sized traditional foyer in San Diego with laminate floors, a single front door, a glass front door and recessed.
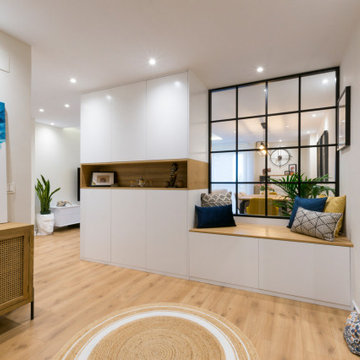
Como vemos, este es el hall de entrada, que directamente conecta con el salan-comedor, mediante un mueble separador que hicimos a medida, donde integramos un armario a doble cara, un banco descalzado para darle mayor almacenaje al hall, y una celosía, que nos aporta la luz natural y perspectiva al espacio.
Una solución increíble, que es muy fiel a la recreación que creamos.
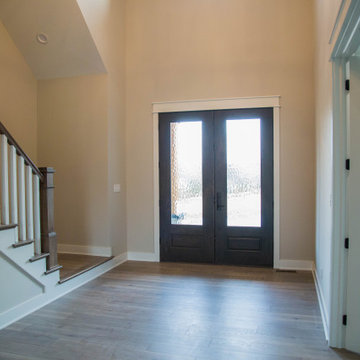
Double wooden front doors with raindrop textured glass which allows for natural daylight while still providing privacy.
Inspiration for a transitional front door in Indianapolis with beige walls, laminate floors, a double front door, a brown front door, brown floor and vaulted.
Inspiration for a transitional front door in Indianapolis with beige walls, laminate floors, a double front door, a brown front door, brown floor and vaulted.
All Ceiling Designs Entryway Design Ideas with Laminate Floors
4