Entryway Design Ideas with Light Hardwood Floors and a Glass Front Door
Refine by:
Budget
Sort by:Popular Today
101 - 120 of 790 photos
Item 1 of 3
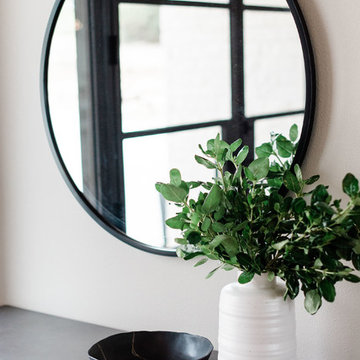
Madeline Harper Photography
Design ideas for a large country foyer in Austin with grey walls, light hardwood floors, a double front door, a glass front door and brown floor.
Design ideas for a large country foyer in Austin with grey walls, light hardwood floors, a double front door, a glass front door and brown floor.
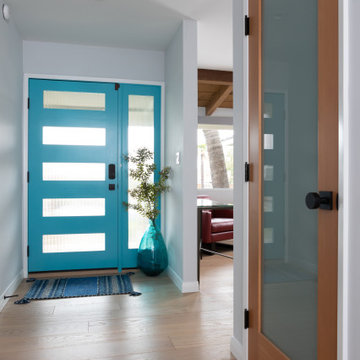
This mid-century ranch-style home in Pasadena, CA underwent a complete interior remodel and renovation. Soffits and headers were removed between the common rooms creating an expansive entertainment space.
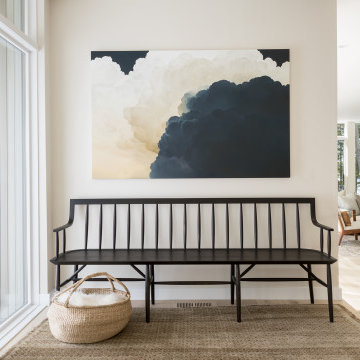
This is an example of a beach style entryway in Portland Maine with white walls, light hardwood floors, a single front door, a glass front door and beige floor.
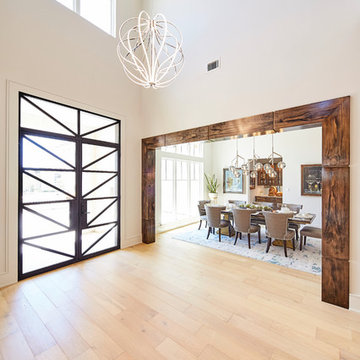
Photo of a large contemporary front door in Dallas with white walls, light hardwood floors, a double front door, a glass front door and beige floor.

Inspiration for a large contemporary foyer in Other with white walls, light hardwood floors, a single front door, a glass front door, brown floor and recessed.
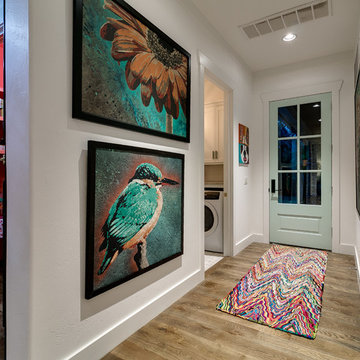
Design ideas for a beach style entry hall in Oklahoma City with white walls, light hardwood floors, a single front door and a glass front door.
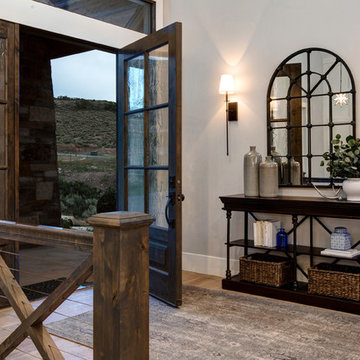
This is an example of a country foyer in Salt Lake City with grey walls, light hardwood floors, a single front door and a glass front door.
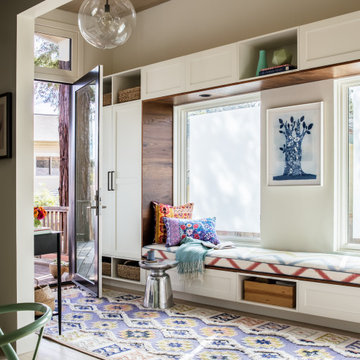
Studio Munroe,
Photography by Thomas Kuoh
Photo of a contemporary entry hall in San Francisco with beige walls, light hardwood floors, a single front door, a glass front door, beige floor and wood.
Photo of a contemporary entry hall in San Francisco with beige walls, light hardwood floors, a single front door, a glass front door, beige floor and wood.
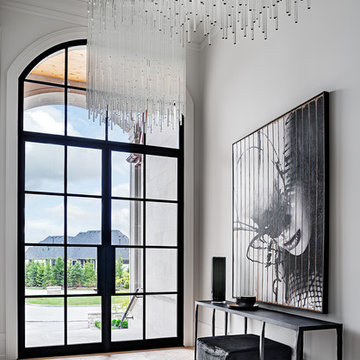
Gillian Jackson
This is an example of a mediterranean foyer in Toronto with white walls, a double front door, a glass front door and light hardwood floors.
This is an example of a mediterranean foyer in Toronto with white walls, a double front door, a glass front door and light hardwood floors.
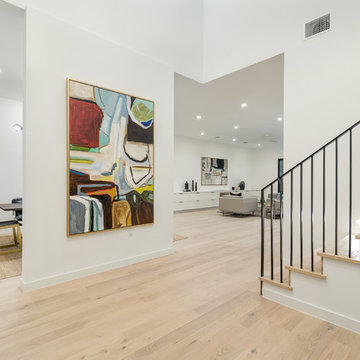
Design ideas for a mid-sized contemporary foyer in Austin with white walls, light hardwood floors, a single front door, a glass front door and brown floor.
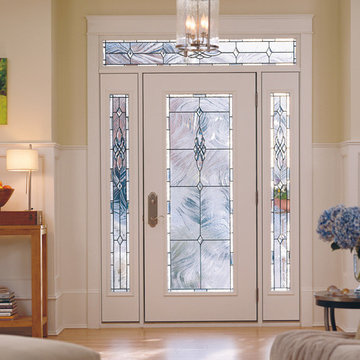
This is an example of a mid-sized traditional foyer in Other with white walls, light hardwood floors, a single front door, a glass front door and brown floor.
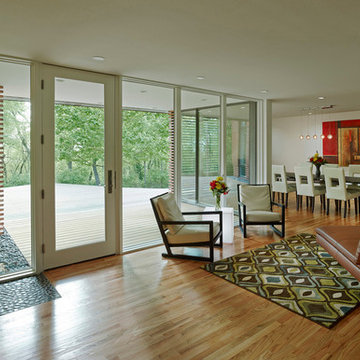
Timothy Hursley
This is an example of a mid-sized modern foyer in Other with white walls, light hardwood floors, a single front door and a glass front door.
This is an example of a mid-sized modern foyer in Other with white walls, light hardwood floors, a single front door and a glass front door.
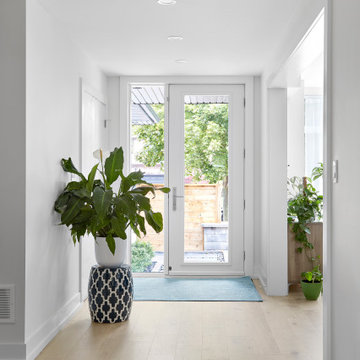
Contemporary Entryway
Contemporary foyer in Toronto with white walls, light hardwood floors, a single front door, a glass front door and beige floor.
Contemporary foyer in Toronto with white walls, light hardwood floors, a single front door, a glass front door and beige floor.
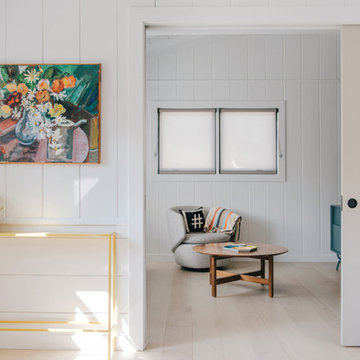
double pocket doors allow the den to be closed off from the entry and open kitchen at the front of this modern california beach cottage
This is an example of a small foyer in Orange County with white walls, light hardwood floors, a dutch front door, a glass front door, beige floor, exposed beam and panelled walls.
This is an example of a small foyer in Orange County with white walls, light hardwood floors, a dutch front door, a glass front door, beige floor, exposed beam and panelled walls.
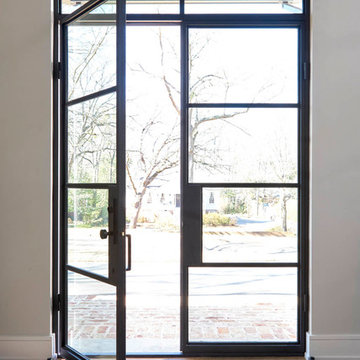
Photo of a mid-sized contemporary front door in Dallas with a double front door, grey walls, a glass front door, light hardwood floors and brown floor.
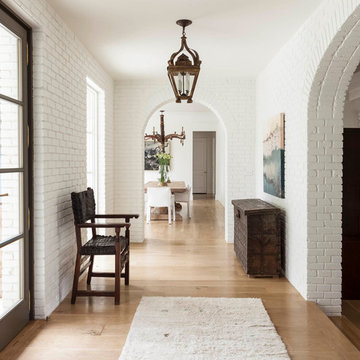
Nathan Schroder
Transitional entry hall in Dallas with white walls, light hardwood floors and a glass front door.
Transitional entry hall in Dallas with white walls, light hardwood floors and a glass front door.
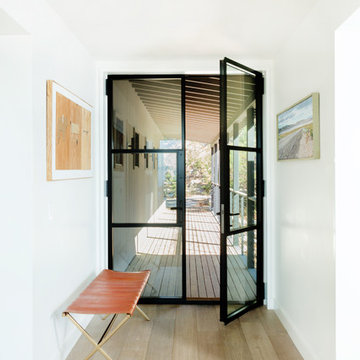
This project was a complete renovation of a single-family residence perched on a mountain in Lake Tahoe, NV. The house features large expanses of glass that will provide a direct connection to the exterior for picture-perfect lake, mountain and forest views. Created for an art collector, the interior has all the features of a gallery: an open plan, white walls, clean lines, and carefully located sight lines that frame each individual piece. Exterior materials include steel and glass windows, stained cedar lap siding and a standing seam metal roof.
Photography: Leslee Mitchell
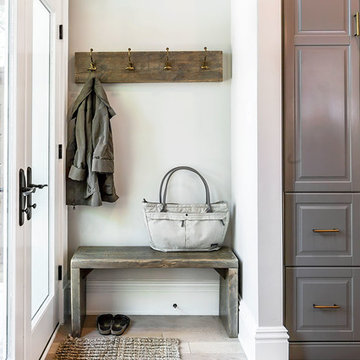
Photo of a traditional entryway in Richmond with light hardwood floors, white walls, a double front door, a glass front door and beige floor.
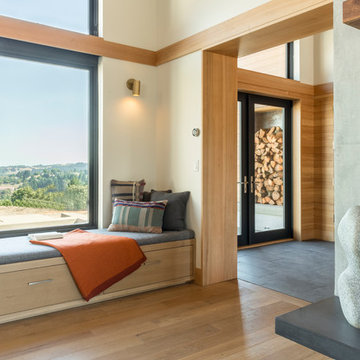
Built Photo
Design ideas for a contemporary front door in Portland with white walls, light hardwood floors, a double front door, a glass front door and brown floor.
Design ideas for a contemporary front door in Portland with white walls, light hardwood floors, a double front door, a glass front door and brown floor.
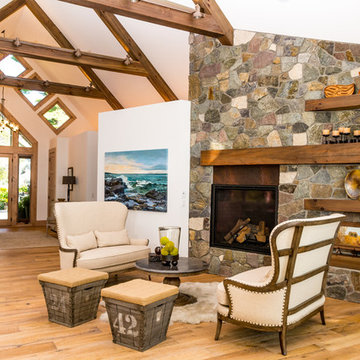
Studio Soulshine
Design ideas for a country foyer in Other with white walls, light hardwood floors, a single front door, a glass front door and beige floor.
Design ideas for a country foyer in Other with white walls, light hardwood floors, a single front door, a glass front door and beige floor.
Entryway Design Ideas with Light Hardwood Floors and a Glass Front Door
6