Entryway Design Ideas with Light Hardwood Floors and Coffered
Refine by:
Budget
Sort by:Popular Today
21 - 40 of 95 photos
Item 1 of 3
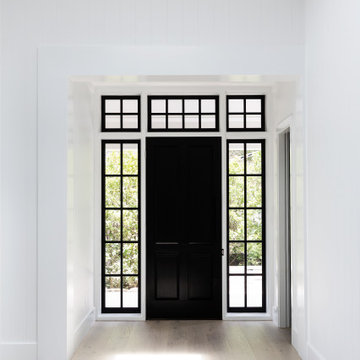
Black front door with transom and sidelight detail
Design ideas for a transitional entryway in Sydney with white walls, light hardwood floors, a single front door, a black front door, coffered and panelled walls.
Design ideas for a transitional entryway in Sydney with white walls, light hardwood floors, a single front door, a black front door, coffered and panelled walls.
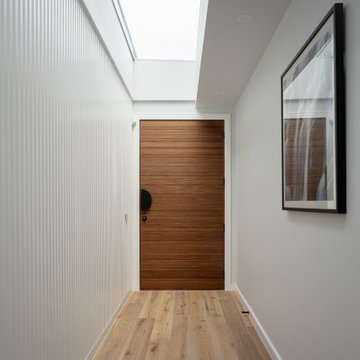
Mid-sized contemporary front door in Melbourne with white walls, light hardwood floors, a pivot front door, a medium wood front door, beige floor, coffered and decorative wall panelling.
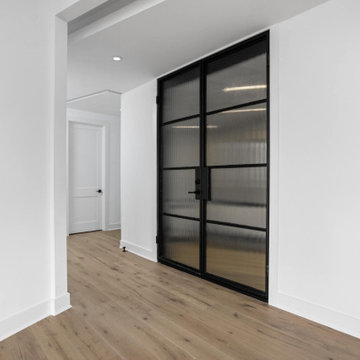
Front door with access to elevator.
This is an example of a mid-sized contemporary front door in Indianapolis with white walls, light hardwood floors, a double front door, a glass front door, multi-coloured floor and coffered.
This is an example of a mid-sized contemporary front door in Indianapolis with white walls, light hardwood floors, a double front door, a glass front door, multi-coloured floor and coffered.
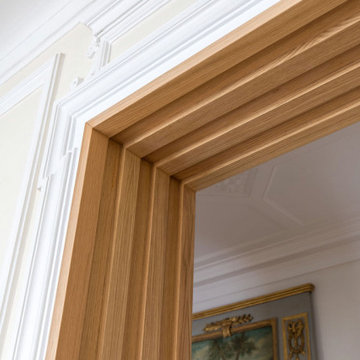
Inspiration for a large transitional foyer in Paris with beige walls, light hardwood floors, a double front door, a white front door, beige floor, coffered and decorative wall panelling.
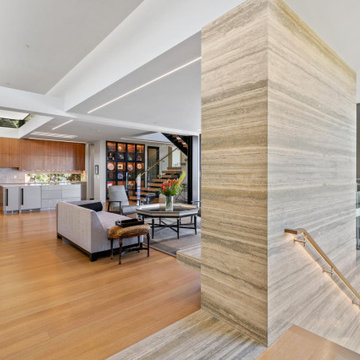
The entry leads into the main stair and living room.
Inspiration for a mid-sized modern foyer in San Francisco with white walls, light hardwood floors, a pivot front door, a dark wood front door, brown floor and coffered.
Inspiration for a mid-sized modern foyer in San Francisco with white walls, light hardwood floors, a pivot front door, a dark wood front door, brown floor and coffered.
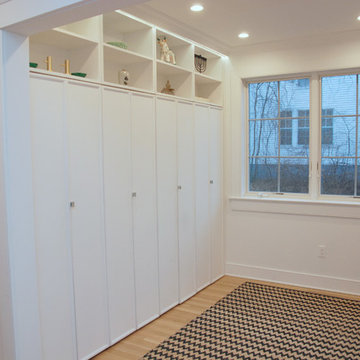
Robin Bailey
Design ideas for a small transitional mudroom in New York with white walls, light hardwood floors and coffered.
Design ideas for a small transitional mudroom in New York with white walls, light hardwood floors and coffered.
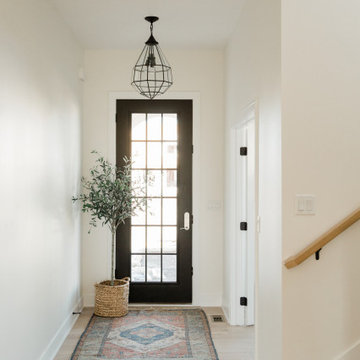
Oakstone Homes is Iowa's premier custom home & renovation company with 30+ years of experience. They build single-family and bi-attached homes in the Des Moines metro and surrounding communities. Oakstone Homes are a family-owned company that focuses on quality over quantity and we're obsessed with the details.
Featured here, our Ventura Seashell Oak floors throughout this Oastone Home IA.
Photography by Lauren Konrad Photography.
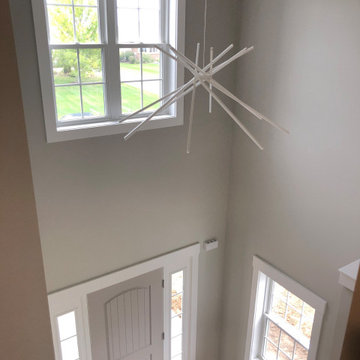
This is an example of a large contemporary foyer in New York with grey walls, light hardwood floors, a single front door, a gray front door, brown floor and coffered.
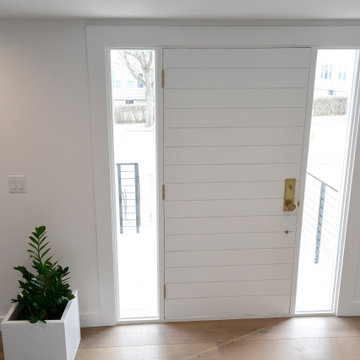
Inspiration for a large modern foyer in Boston with white walls, light hardwood floors, a single front door, white floor and coffered.
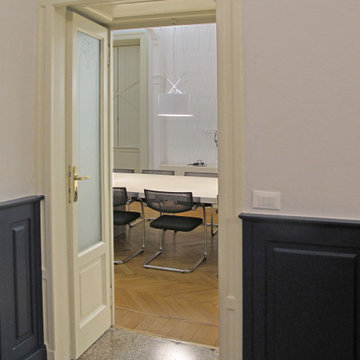
Dettaglio della porta che introduce alla grande sala riunioni. Le porte in stile sono state recuperate e mantenute attraverso un'accurato restauro. Anche i pavimenti sono stati quasi del tutto mantenuti. Molto interessanti le soglie
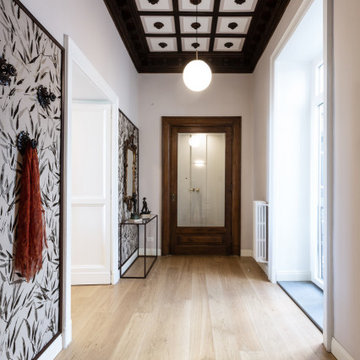
Un ampio vestibolo che dà accesso al salone e all'ambiente cucina. Lo spazio è caratterizzato dal cassettonato ligneo e da speccchiature di parato che inquadrano una consolle con un antico specchio e un appendiabiti.
Foto: https://www.houzz.it/pro/cristinacusani/cristina-cusani
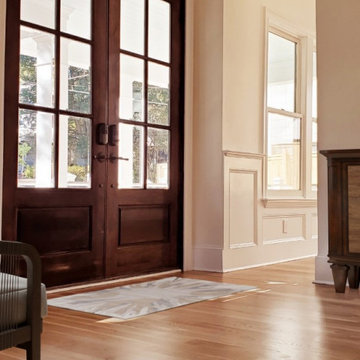
Design ideas for a foyer in Miami with light hardwood floors, a double front door, a brown front door and coffered.
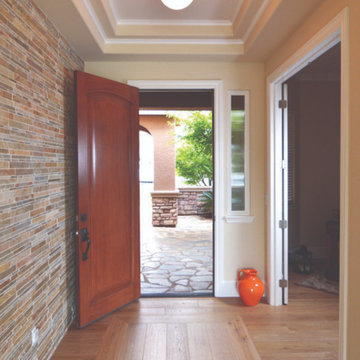
This front entryway now features beautiful light hardwood floors, intricately laid in a design that draws the eye down the hallway, towards the back of the house.
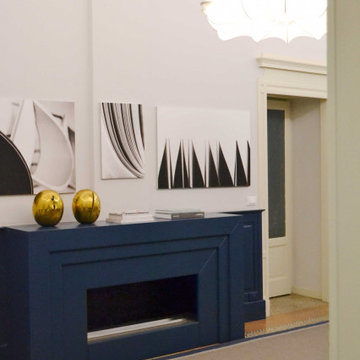
L'ingresso è caratterizzato dall'inserimento di una boiserie blu oltremare che ne percorre tutte le pareti perimetrali diventando da un lato portaombrelli e dall'altro il cuore pulsate della stanza: il camino.
Sopra di esso vengono posizionate le opere che fanno parte della collezione privata della committenza, illuminate da un apparecchio di illuminazione a sospensione a luce diffusa caratterizzato da una struttura interna in metallo che rimanda al classico concetto di lampadario ma attualizzato mediante l'utilizzo di un rivestimento in resina "cocoon" che richiama alla mente le famose installazioni di Christo e Jeanne-Claude.
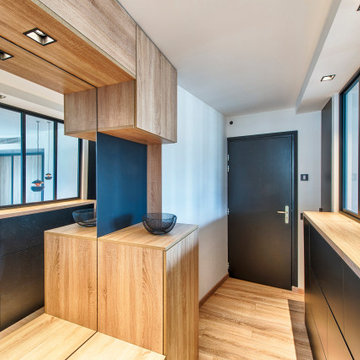
Une entrée optimisée avec rangements sur mesure incluant une banquette intégrée, rangement chaussures et verrière pour apporter de la lumière naturelle.
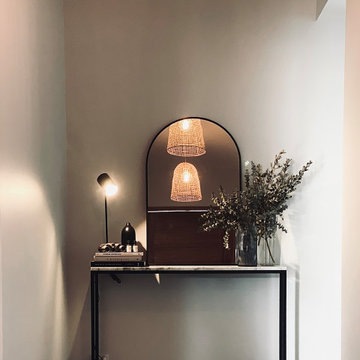
This is an example of a large contemporary foyer in Sydney with white walls, light hardwood floors, a pivot front door, a light wood front door and coffered.
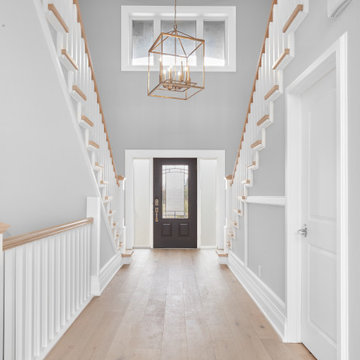
Millwork makes a statement. This front entry was designed to ensure the WOW factor for anyone first entering this beautiful estate home.
Photo of a large contemporary foyer in Edmonton with grey walls, light hardwood floors, a single front door, a black front door, brown floor, coffered and decorative wall panelling.
Photo of a large contemporary foyer in Edmonton with grey walls, light hardwood floors, a single front door, a black front door, brown floor, coffered and decorative wall panelling.
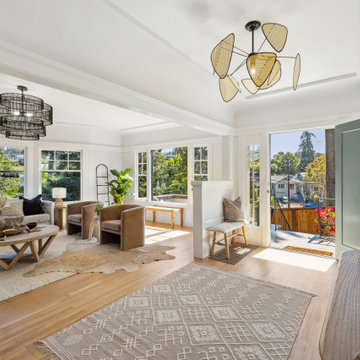
Located in one of the Bay Area's finest neighborhoods and perched in the sky, this stately home is bathed in sunlight and offers vistas of magnificent palm trees. The grand foyer welcomes guests, or casually enter off the laundry/mud room. New contemporary touches balance well with charming original details. The 2.5 bathrooms have all been refreshed. The updated kitchen - with its large picture window to the backyard - is refined and chic. And with a built-in home office area, the kitchen is also functional. Fresh paint and furnishings throughout the home complete the updates.
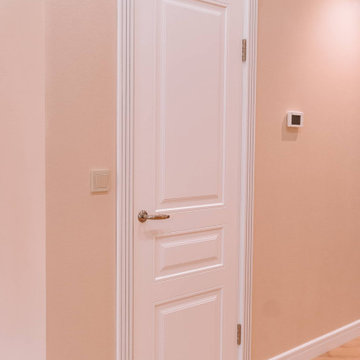
Об этом проекте №8 в нашем портфолио я буду рассказывать в несколько подходов, так как там мы сделали и лестницу и мебель, и двери, и прихожие, и арки, и кухню из массива. Поэтому начнем с лестницы. dom-buka.ru/projekt8
Лестница на заказ выполнена по основанию из бетона с обшивкой ступенями из дуба цельноламельного экстра класса без сучков и дефектов. По стене идет изогнутая пристенная панель из дуба с подсветкой ступеней лестницы.
Очень любопытное кованное художественное ограждение на заказ получилось. Гнутое по периметру лестницы, с вставками из стекла. Разработано специально для заказчика по его рисункам. Также как видно на фото, на втором этаже лестницы выполнена также изогнутая баллюстрада с этим ограждением, чтобы человек не упал вниз.
Цвет ступеней подбирался нашими специалистами 1 в 1 в цвет паркета. Ступени, подступенки и поручень лестницы покрыты 2 слоями дорогого итальянского паркетного лака Sayerlack. Практически 90% наших клиентов мы делаем покрытие именно этим лаком. Остальные 10% - это покрытие маслом. Выгодно отличает масло на фоне лака только стоимость, разница примерно в 2,5 раза. Из минусов масла - это то, что через 3-4 года оно изотрется на участках, где вы ходите чаще всего, и нужно снова вызывать специалиста который будет вышлифовывать лестницу и заново покрывать ее маслом, только ступени снять он уже не сможет и будет проводить все покрасочные работы у вас дома. А покрытие паркетным лаком держится долго 30-40 лет. Разницу я вам показал, ну а решение принимать уже вам :)
Если вам понравилась эта лестница и вы хотите похожую, звонит +7 (999) 600-2999 или оставляйте заявку на нашем сайте dom-buka.ru и наши специалисты помогут вам с установкой шикарной лестницы в ваш дом.
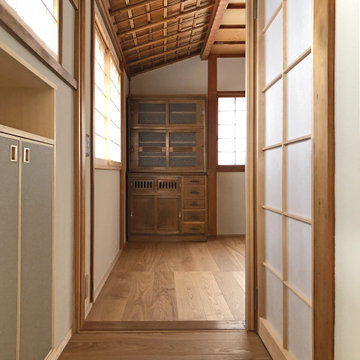
玄関から居間をみる
Inspiration for an asian entry hall in Kyoto with white walls, light hardwood floors, a single front door, a gray front door, beige floor and coffered.
Inspiration for an asian entry hall in Kyoto with white walls, light hardwood floors, a single front door, a gray front door, beige floor and coffered.
Entryway Design Ideas with Light Hardwood Floors and Coffered
2