Entryway Design Ideas with Light Hardwood Floors and Coffered
Refine by:
Budget
Sort by:Popular Today
41 - 60 of 95 photos
Item 1 of 3
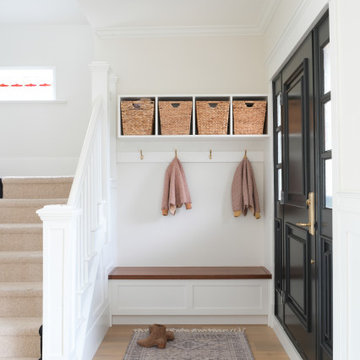
Photo of a transitional entryway in Vancouver with white walls, light hardwood floors, a single front door, a black front door, beige floor and coffered.
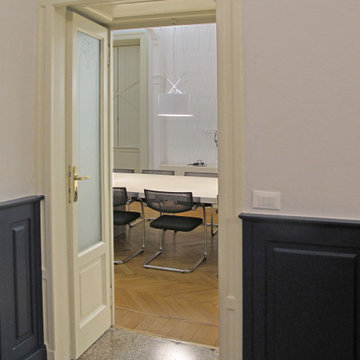
Dettaglio della porta che introduce alla grande sala riunioni. Le porte in stile sono state recuperate e mantenute attraverso un'accurato restauro. Anche i pavimenti sono stati quasi del tutto mantenuti. Molto interessanti le soglie
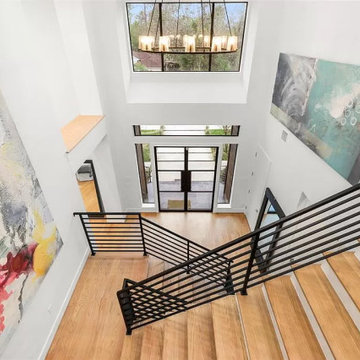
Dynamic entry stair case with linear metal railing and large steel windows and doors that allow generous amounts of natural light.
Large contemporary foyer in Houston with white walls, light hardwood floors, a double front door, a glass front door, beige floor and coffered.
Large contemporary foyer in Houston with white walls, light hardwood floors, a double front door, a glass front door, beige floor and coffered.
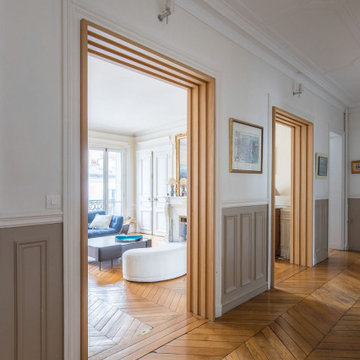
Large transitional foyer in Paris with beige walls, light hardwood floors, a double front door, a white front door, beige floor, coffered and decorative wall panelling.
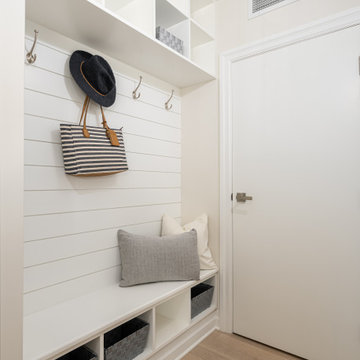
This beautiful totally renovated 4 bedroom home just hit the market. The owners wanted to make sure when potential buyers walked through, they would be able to imagine themselves living here.
A lot of details were incorporated into this luxury property from the steam fireplace in the primary bedroom to tiling and architecturally interesting ceilings.
If you would like a tour of this property we staged in Pointe Claire South, Quebec, contact Linda Gauthier at 514-609-6721.
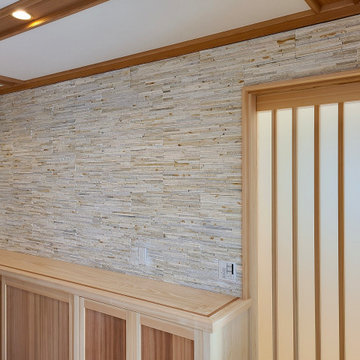
下足箱を無垢造作材とし、アクセントに壁一面を石貼りとすることで高級感を演出しました。
Photo of an entryway with light hardwood floors, a single front door and coffered.
Photo of an entryway with light hardwood floors, a single front door and coffered.
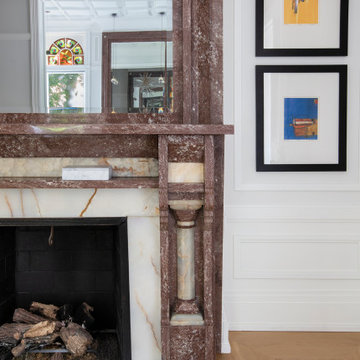
Foyer with original fireplace
Traditional entryway in Chicago with white walls, light hardwood floors, beige floor, coffered and panelled walls.
Traditional entryway in Chicago with white walls, light hardwood floors, beige floor, coffered and panelled walls.
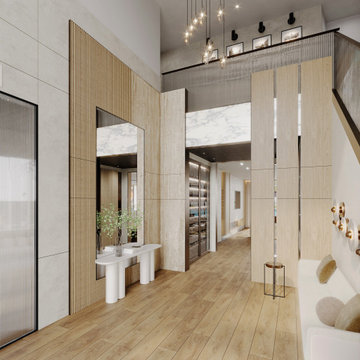
Design ideas for an expansive contemporary foyer in Miami with beige walls, light hardwood floors, a double front door, a glass front door, coffered and panelled walls.
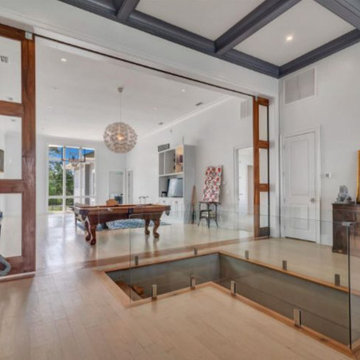
Entry into house on pilings. Walnut Pocket Doors. Coffered Ceiling. Encaustic Art. Venetian Plaster.
Expansive contemporary foyer in Other with grey walls, light hardwood floors and coffered.
Expansive contemporary foyer in Other with grey walls, light hardwood floors and coffered.
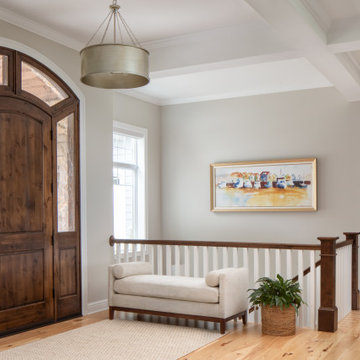
Walnut stained knotty alder front door with curved transoms and sidelights. Glass detail is seedy glass. A focal point in the foyer!
Photo of a transitional front door in Milwaukee with beige walls, light hardwood floors, a single front door, a dark wood front door, brown floor and coffered.
Photo of a transitional front door in Milwaukee with beige walls, light hardwood floors, a single front door, a dark wood front door, brown floor and coffered.
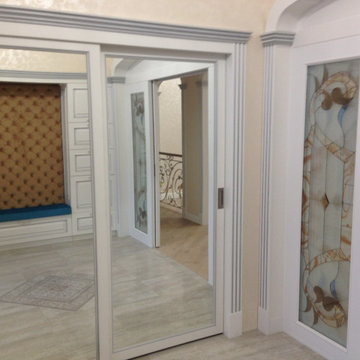
Об этом проекте №8 в нашем портфолио я буду рассказывать в несколько подходов, так как там мы сделали и лестницу и мебель, и двери, и прихожие, и арки, и кухню из массива. Поэтому начнем с лестницы. dom-buka.ru/projekt8
Лестница на заказ выполнена по основанию из бетона с обшивкой ступенями из дуба цельноламельного экстра класса без сучков и дефектов. По стене идет изогнутая пристенная панель из дуба с подсветкой ступеней лестницы.
Очень любопытное кованное художественное ограждение на заказ получилось. Гнутое по периметру лестницы, с вставками из стекла. Разработано специально для заказчика по его рисункам. Также как видно на фото, на втором этаже лестницы выполнена также изогнутая баллюстрада с этим ограждением, чтобы человек не упал вниз.
Цвет ступеней подбирался нашими специалистами 1 в 1 в цвет паркета. Ступени, подступенки и поручень лестницы покрыты 2 слоями дорогого итальянского паркетного лака Sayerlack. Практически 90% наших клиентов мы делаем покрытие именно этим лаком. Остальные 10% - это покрытие маслом. Выгодно отличает масло на фоне лака только стоимость, разница примерно в 2,5 раза. Из минусов масла - это то, что через 3-4 года оно изотрется на участках, где вы ходите чаще всего, и нужно снова вызывать специалиста который будет вышлифовывать лестницу и заново покрывать ее маслом, только ступени снять он уже не сможет и будет проводить все покрасочные работы у вас дома. А покрытие паркетным лаком держится долго 30-40 лет. Разницу я вам показал, ну а решение принимать уже вам :)
Если вам понравилась эта лестница и вы хотите похожую, звонит +7 (999) 600-2999 или оставляйте заявку на нашем сайте dom-buka.ru и наши специалисты помогут вам с установкой шикарной лестницы в ваш дом.
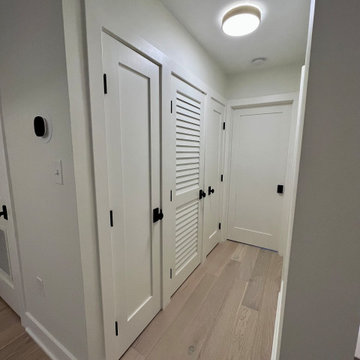
Halyard Oak– Our fashionable looks are created with hand-applied glazes, slice – cut face, hand-scraped surfaces and nature’s graining accented by our unique brushing techniques. Our Regatta Hardwood features our Spill Proof guarantee, our durable finish and an edge sealant that provides 360 degree protection making for an easy clean up to life’s little mishaps.
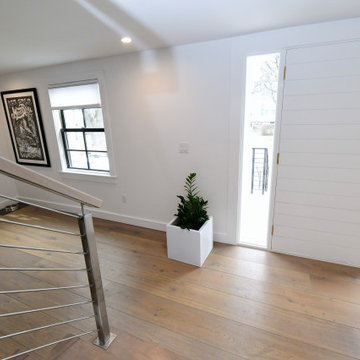
Inspiration for a large modern foyer in Boston with white walls, light hardwood floors, a single front door, white floor and coffered.

The entry in this home features a barn door and modern looking light fixtures. Hardwood floors, a tray ceiling and wainscoting.
Inspiration for a large country foyer in Other with white walls, light hardwood floors, a single front door, a white front door, beige floor, coffered and decorative wall panelling.
Inspiration for a large country foyer in Other with white walls, light hardwood floors, a single front door, a white front door, beige floor, coffered and decorative wall panelling.
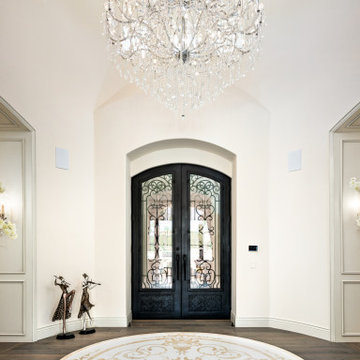
Formal front entry with arched double entry doors and wood flooring.
Expansive midcentury front door in Phoenix with white walls, light hardwood floors, a double front door, a metal front door, brown floor and coffered.
Expansive midcentury front door in Phoenix with white walls, light hardwood floors, a double front door, a metal front door, brown floor and coffered.
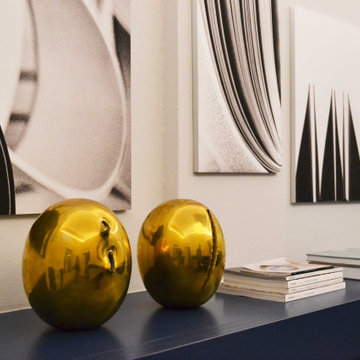
L'ingresso è caratterizzato dall'inserimento di una boiserie blu oltremare che ne percorre tutte le pareti perimetrali diventando da un lato portaombrelli e dall'altro il cuore pulsate della stanza: il camino.
Sopra di esso vengono posizionate le opere che fanno parte della collezione privata della committenza, illuminate da un apparecchio di illuminazione a sospensione a luce diffusa caratterizzato da una struttura interna in metallo che rimanda al classico concetto di lampadario ma attualizzato mediante l'utilizzo di un rivestimento in resina "cocoon" che richiama alla mente le famose installazioni di Christo e Jeanne-Claude.
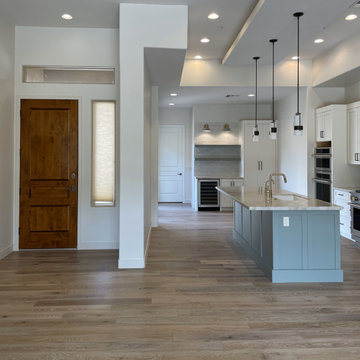
Design ideas for a transitional entryway in Phoenix with light hardwood floors, brown floor and coffered.
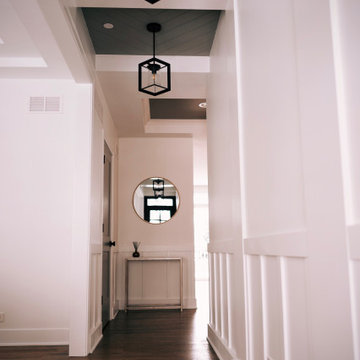
Mid-sized transitional entry hall with white walls, light hardwood floors, beige floor, coffered and decorative wall panelling.
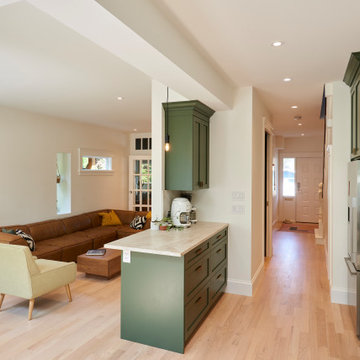
Entrance (Right)
Inspiration for a mid-sized contemporary foyer in Vancouver with white walls, light hardwood floors, beige floor and coffered.
Inspiration for a mid-sized contemporary foyer in Vancouver with white walls, light hardwood floors, beige floor and coffered.
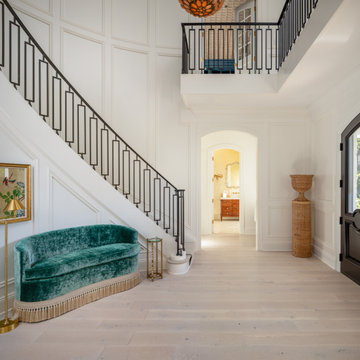
This is an example of an expansive foyer in Other with white walls, light hardwood floors, a double front door, a dark wood front door, brown floor, coffered and panelled walls.
Entryway Design Ideas with Light Hardwood Floors and Coffered
3