Entryway Design Ideas with Light Hardwood Floors and Yellow Floor
Refine by:
Budget
Sort by:Popular Today
1 - 20 of 62 photos
Item 1 of 3
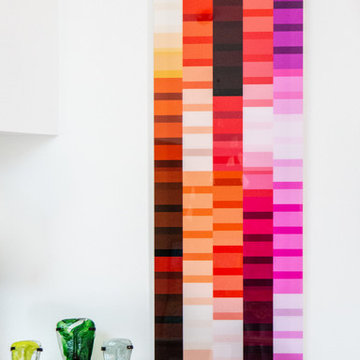
A bright, airy, yet colorful mid-century modern entryway where we integrated the client's existing furniture with new, bold, modern art.
Inspiration for a mid-sized midcentury foyer in DC Metro with white walls, light hardwood floors, a single front door and yellow floor.
Inspiration for a mid-sized midcentury foyer in DC Metro with white walls, light hardwood floors, a single front door and yellow floor.
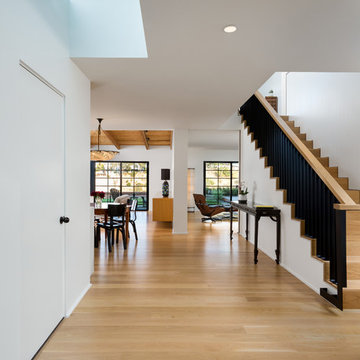
Stair to second floor with Living Room at left and Den at right beyond. Photo by Clark Dugger. Furnishings by Susan Deneau Interior Design
Photo of a large midcentury vestibule in Los Angeles with white walls, light hardwood floors, a single front door, a medium wood front door and yellow floor.
Photo of a large midcentury vestibule in Los Angeles with white walls, light hardwood floors, a single front door, a medium wood front door and yellow floor.
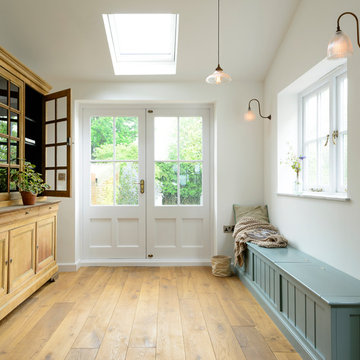
Design ideas for a mid-sized country mudroom in Los Angeles with white walls, light hardwood floors, a double front door, a white front door and yellow floor.
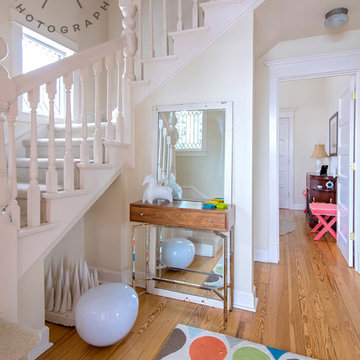
HBK Photography shot for luxury real estate listing
Inspiration for a mid-sized entry hall with white walls, light hardwood floors and yellow floor.
Inspiration for a mid-sized entry hall with white walls, light hardwood floors and yellow floor.
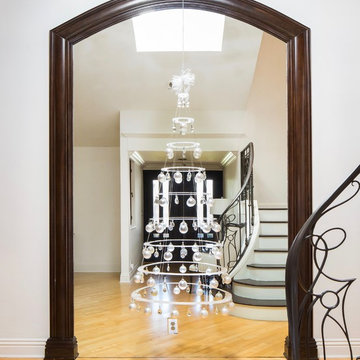
The Modern Christmas Tree. Christmas decorating with a contemporary style.
Photo Credits: Ryan Garvin
Mid-sized modern foyer in San Diego with white walls, light hardwood floors, a single front door, a dark wood front door and yellow floor.
Mid-sized modern foyer in San Diego with white walls, light hardwood floors, a single front door, a dark wood front door and yellow floor.
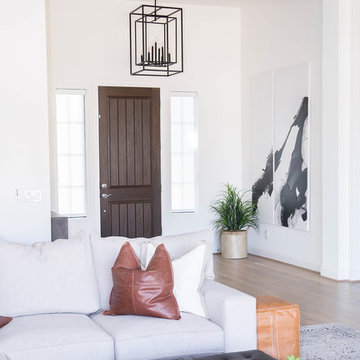
Black and White entry with natural elements such as the light wood floors and cement console table.
Inspiration for a large transitional foyer in Phoenix with white walls, light hardwood floors, a single front door, a black front door and yellow floor.
Inspiration for a large transitional foyer in Phoenix with white walls, light hardwood floors, a single front door, a black front door and yellow floor.
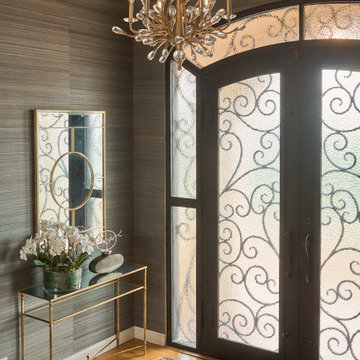
Large mediterranean foyer in San Francisco with multi-coloured walls, light hardwood floors, a double front door, yellow floor and wallpaper.
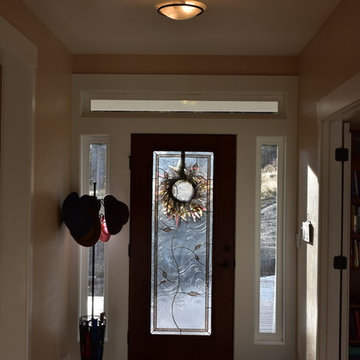
Design ideas for a mid-sized transitional front door in Other with beige walls, light hardwood floors, a single front door, a dark wood front door and yellow floor.
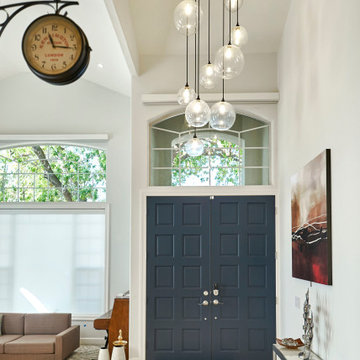
Design ideas for an expansive transitional front door in San Francisco with grey walls, light hardwood floors, a double front door, a blue front door and yellow floor.
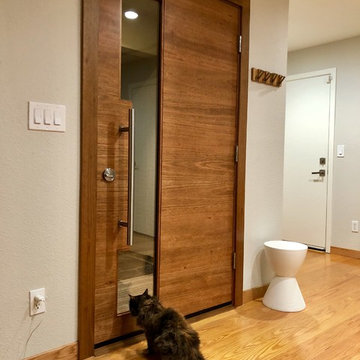
Antigua Doors
Design ideas for a mid-sized contemporary front door in San Francisco with beige walls, light hardwood floors, a single front door and yellow floor.
Design ideas for a mid-sized contemporary front door in San Francisco with beige walls, light hardwood floors, a single front door and yellow floor.
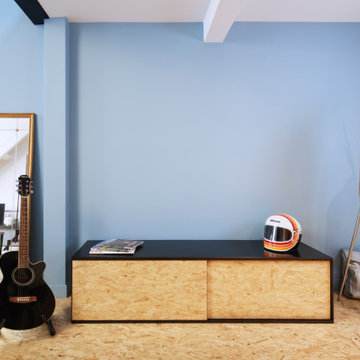
Small industrial foyer in Paris with blue walls, light hardwood floors, a single front door, a white front door and yellow floor.
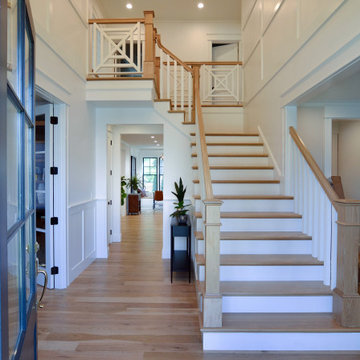
Design ideas for a large transitional foyer in Boston with white walls, light hardwood floors, a single front door, a black front door and yellow floor.
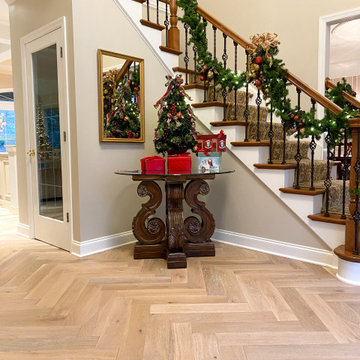
Design ideas for a contemporary front door in Other with light hardwood floors and yellow floor.

This home in Napa off Silverado was rebuilt after burning down in the 2017 fires. Architect David Rulon, a former associate of Howard Backen, known for this Napa Valley industrial modern farmhouse style. Composed in mostly a neutral palette, the bones of this house are bathed in diffused natural light pouring in through the clerestory windows. Beautiful textures and the layering of pattern with a mix of materials add drama to a neutral backdrop. The homeowners are pleased with their open floor plan and fluid seating areas, which allow them to entertain large gatherings. The result is an engaging space, a personal sanctuary and a true reflection of it's owners' unique aesthetic.
Inspirational features are metal fireplace surround and book cases as well as Beverage Bar shelving done by Wyatt Studio, painted inset style cabinets by Gamma, moroccan CLE tile backsplash and quartzite countertops.
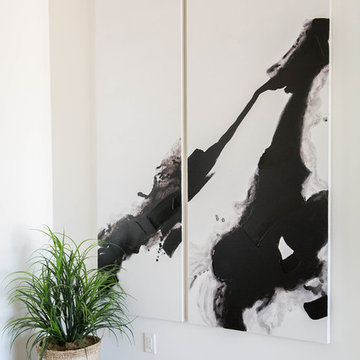
Black and White entry with natural elements such as the light wood floors and cement console table.
Design ideas for a large transitional foyer in Phoenix with white walls, light hardwood floors, a single front door, a black front door and yellow floor.
Design ideas for a large transitional foyer in Phoenix with white walls, light hardwood floors, a single front door, a black front door and yellow floor.
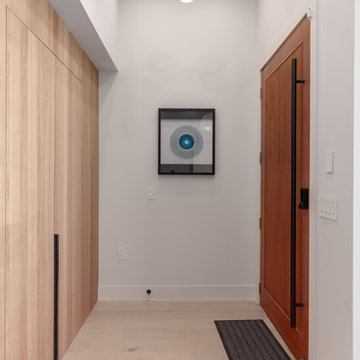
High ceiling entrance with grand wooden door, cedar ceiling and built-in entry closet.
Inspiration for a small contemporary front door in Vancouver with white walls, light hardwood floors, a single front door, a medium wood front door and yellow floor.
Inspiration for a small contemporary front door in Vancouver with white walls, light hardwood floors, a single front door, a medium wood front door and yellow floor.
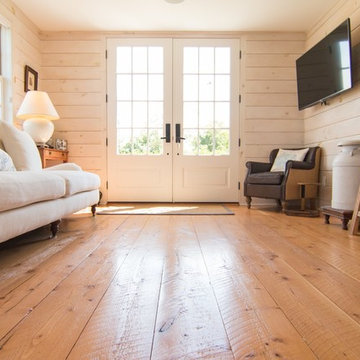
Beautiful Hardwood Flooring
Design ideas for a small country foyer in Boston with beige walls, light hardwood floors, a double front door, a white front door and yellow floor.
Design ideas for a small country foyer in Boston with beige walls, light hardwood floors, a double front door, a white front door and yellow floor.
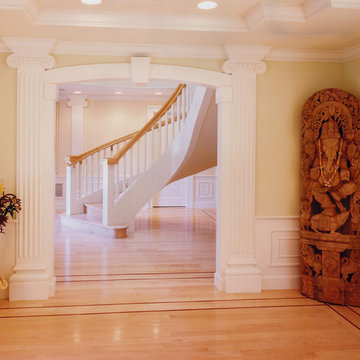
view from living room to entry
Design ideas for an expansive traditional foyer in San Francisco with yellow walls, light hardwood floors and yellow floor.
Design ideas for an expansive traditional foyer in San Francisco with yellow walls, light hardwood floors and yellow floor.
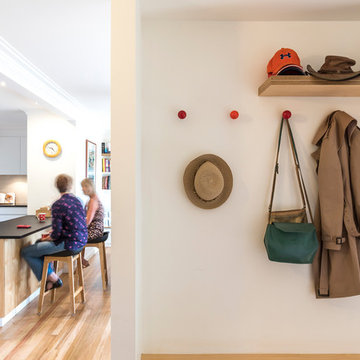
Ben Wrigley
Photo of a small contemporary vestibule in Canberra - Queanbeyan with white walls, light hardwood floors, a single front door, a light wood front door and yellow floor.
Photo of a small contemporary vestibule in Canberra - Queanbeyan with white walls, light hardwood floors, a single front door, a light wood front door and yellow floor.
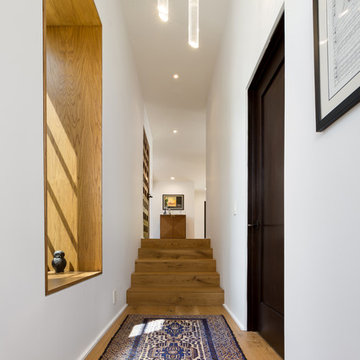
Window seat landing looking up to Entry from stairs to lower floor levels. Photo by Clark Dugger
This is an example of a mid-sized mediterranean vestibule in Los Angeles with white walls, light hardwood floors, a single front door, a medium wood front door and yellow floor.
This is an example of a mid-sized mediterranean vestibule in Los Angeles with white walls, light hardwood floors, a single front door, a medium wood front door and yellow floor.
Entryway Design Ideas with Light Hardwood Floors and Yellow Floor
1