Entryway Design Ideas with Light Hardwood Floors and Yellow Floor
Refine by:
Budget
Sort by:Popular Today
41 - 60 of 62 photos
Item 1 of 3
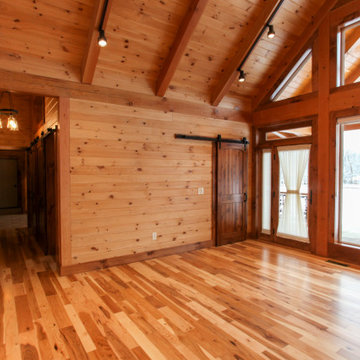
This is an example of a country foyer with light hardwood floors, a single front door, a glass front door, yellow floor, wood and wood walls.
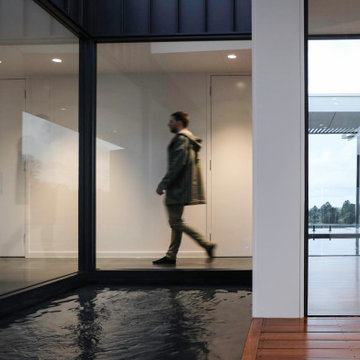
Entry
Design ideas for an expansive contemporary front door in Sunshine Coast with black walls, light hardwood floors, a pivot front door and yellow floor.
Design ideas for an expansive contemporary front door in Sunshine Coast with black walls, light hardwood floors, a pivot front door and yellow floor.
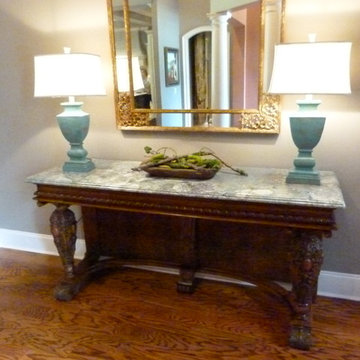
The homeowner had furniture, it just needed to be rearranged, simplified, and new accessories added.
Design ideas for a large mediterranean foyer in Other with grey walls, light hardwood floors, a single front door, a brown front door and yellow floor.
Design ideas for a large mediterranean foyer in Other with grey walls, light hardwood floors, a single front door, a brown front door and yellow floor.
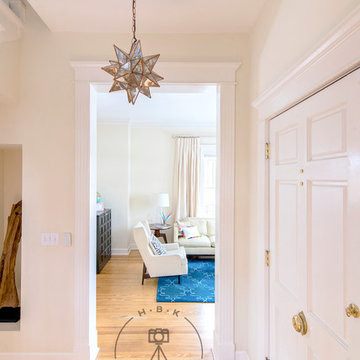
HBK Photography shot for luxury real estate listing
This is an example of a mid-sized entry hall with white walls, light hardwood floors, a single front door and yellow floor.
This is an example of a mid-sized entry hall with white walls, light hardwood floors, a single front door and yellow floor.
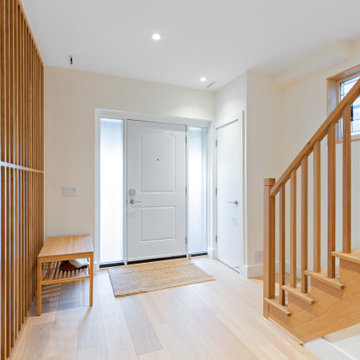
Design ideas for a contemporary foyer in Toronto with yellow floor and light hardwood floors.
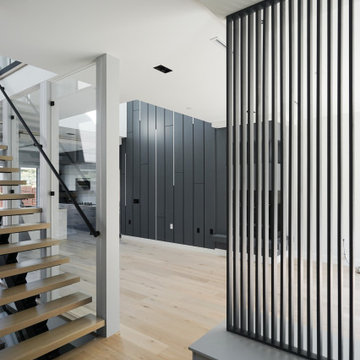
Mid-sized modern foyer in Vancouver with grey walls, light hardwood floors, a single front door, a black front door and yellow floor.
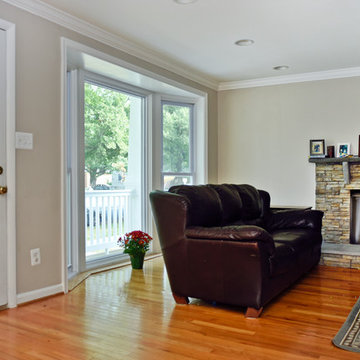
Overhaul Converts Classic Rambler to A Modern Yet Classic Family Home in Fairfax
This 1970 rambler in middle of old town in Fairfax City has been home to a growing family of five.
Ready for a massive overhaul, the family reached out to Michael Nash Design Build & Homes for assistance. Eligible for a special Fairfax City Renaissance program, this project was awarded special attention and favorable financing.
We removed the entire roof and added a bump up, second story three-bedroom, two bathroom and loft addition.
The main level was reformatted to eliminate the smallest bedroom and split the space among adjacent bedroom and the main living room. The partition walls between the living room and dining room and the partition wall between dining room and kitchen were eliminated, making space for a new enlarged kitchen.
The outside brick chimney was rebuilt and extended to pass into the new second floor roof lines. Flu lines for heater and furnace were eliminated. A furnace was added in the new attic space for second floor heating and cooling, while a new hot water heater and furnace was re-positioned and installed in the basement.
Second floor was furnished with its own laundry room.
A new stairway to the second floor was designed and built were furnace chase used to be, opening up into a loft area for a kids study or gaming area.
The master bedroom suite includes a large walk-in closet, large stoned shower, slip-free standing tub, separate commode area, double vanities and more amenities.
A kid’s bathroom was built in the middle of upstairs hallway.
The exterior of this home was wrapped around with cement board siding, maintenance free trims and gutters, and life time architectural shingles.
Added to a new front porch were Trex boards and stone and tapered style columns. Double staircase entrance from front and side yard made this residence a stand out home of the community.
This remodeled two-story colonial home with its country style front porch, five bedrooms, four and half bathrooms and second floor laundry room, will be this family’s home for many years to come.
Happier than before, this family moved back into this Extreme Makeover Home to love every inch of their new home.
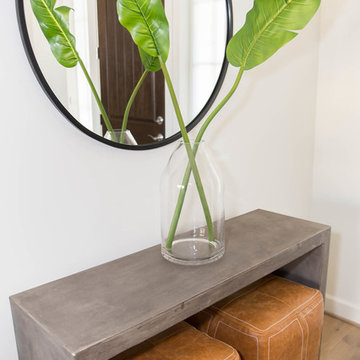
Black and White entry with natural elements such as the light wood floors and cement console table.
Design ideas for a large transitional foyer in Phoenix with white walls, light hardwood floors, a single front door, a black front door and yellow floor.
Design ideas for a large transitional foyer in Phoenix with white walls, light hardwood floors, a single front door, a black front door and yellow floor.
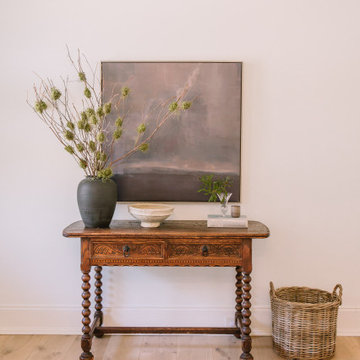
This is an example of a mid-sized mediterranean foyer in Raleigh with white walls, light hardwood floors, a double front door, a white front door and yellow floor.
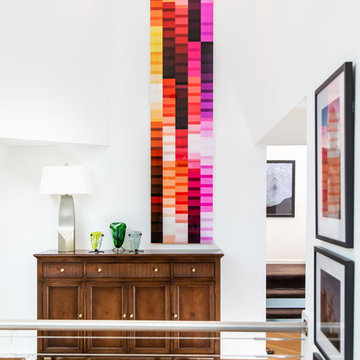
A bright, airy, yet colorful mid-century modern entryway where we integrated the client's existing furniture with new, bold, modern art.
This is an example of a mid-sized midcentury foyer in DC Metro with white walls, light hardwood floors, a single front door and yellow floor.
This is an example of a mid-sized midcentury foyer in DC Metro with white walls, light hardwood floors, a single front door and yellow floor.
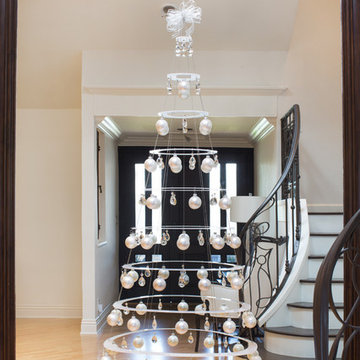
The Modern Christmas Tree. Christmas decorating with a contemporary style.
Photo Credits: Ryan Garvin
Photo of a mid-sized modern foyer in San Diego with white walls, light hardwood floors, a single front door, a dark wood front door and yellow floor.
Photo of a mid-sized modern foyer in San Diego with white walls, light hardwood floors, a single front door, a dark wood front door and yellow floor.
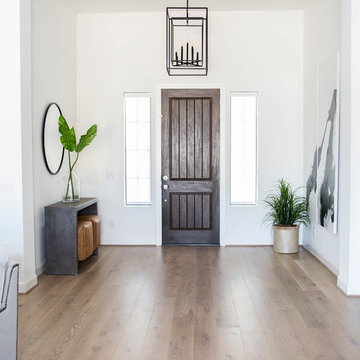
Black and White entry with natural elements such as the light wood floors and cement console table.
Design ideas for a large transitional foyer in Phoenix with white walls, light hardwood floors, a single front door, a black front door and yellow floor.
Design ideas for a large transitional foyer in Phoenix with white walls, light hardwood floors, a single front door, a black front door and yellow floor.
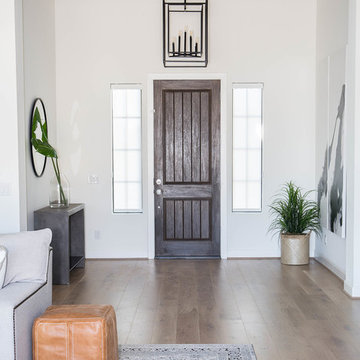
Black and White entry with natural elements such as the light wood floors and cement console table.
Photo of a large transitional foyer in Phoenix with white walls, light hardwood floors, a single front door, a black front door and yellow floor.
Photo of a large transitional foyer in Phoenix with white walls, light hardwood floors, a single front door, a black front door and yellow floor.
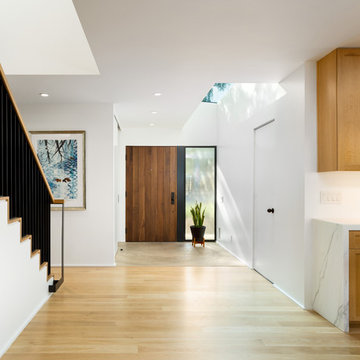
Entry towards street. Photo by Clark Dugger
This is an example of a large midcentury entryway in Los Angeles with white walls, light hardwood floors, a single front door, a medium wood front door and yellow floor.
This is an example of a large midcentury entryway in Los Angeles with white walls, light hardwood floors, a single front door, a medium wood front door and yellow floor.
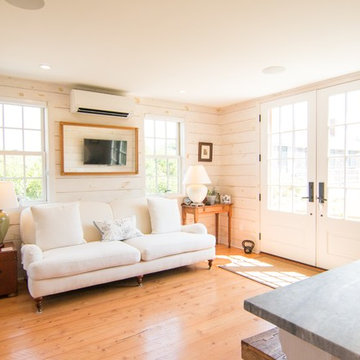
beautiful hardwood flooring
This is an example of a small country foyer in Boston with beige walls, light hardwood floors, a double front door, a white front door and yellow floor.
This is an example of a small country foyer in Boston with beige walls, light hardwood floors, a double front door, a white front door and yellow floor.
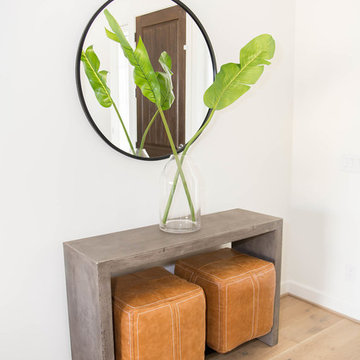
Black and White entry with natural elements such as the light wood floors and cement console table.
This is an example of a large transitional foyer in Phoenix with white walls, light hardwood floors, a single front door, a black front door and yellow floor.
This is an example of a large transitional foyer in Phoenix with white walls, light hardwood floors, a single front door, a black front door and yellow floor.
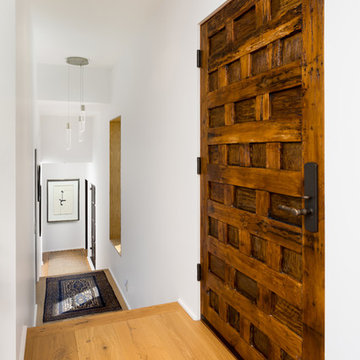
Entry looking at stairs to lower floor levels. Photo by Clark Dugger
This is an example of a mid-sized mediterranean vestibule in Los Angeles with white walls, light hardwood floors, a single front door, a medium wood front door and yellow floor.
This is an example of a mid-sized mediterranean vestibule in Los Angeles with white walls, light hardwood floors, a single front door, a medium wood front door and yellow floor.
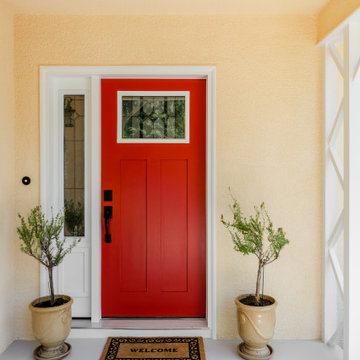
This is an example of a small traditional front door in Vancouver with green walls, light hardwood floors, a single front door, a red front door and yellow floor.
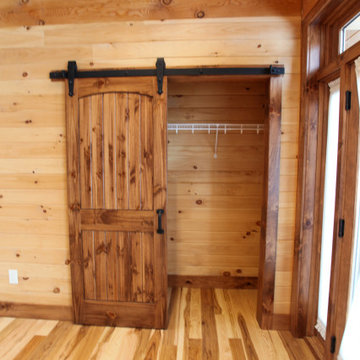
Photo of a country foyer with light hardwood floors, a single front door, a glass front door, yellow floor, wood and wood walls.
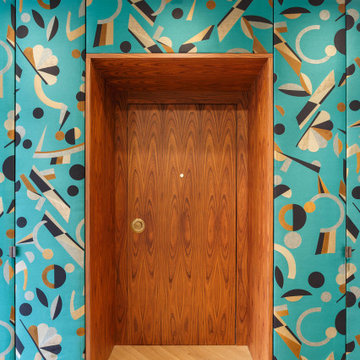
Large contemporary foyer in Bologna with blue walls, light hardwood floors, a single front door, a dark wood front door, yellow floor, recessed and wallpaper.
Entryway Design Ideas with Light Hardwood Floors and Yellow Floor
3