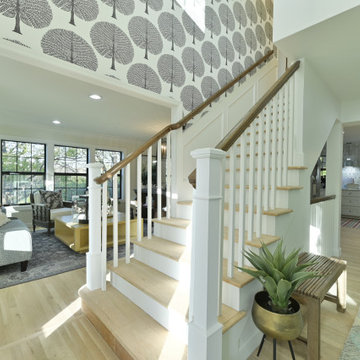All Wall Treatments Entryway Design Ideas with Light Hardwood Floors
Refine by:
Budget
Sort by:Popular Today
61 - 80 of 1,173 photos
Item 1 of 3
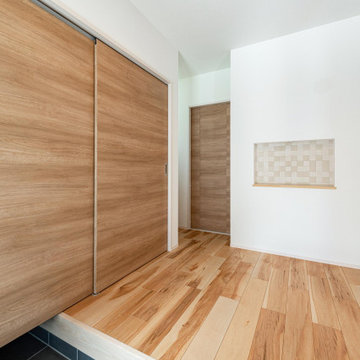
扉付きシューズクロークですっきり玄関。来客時は、扉を閉めておけば、収納内を見られることはありません。
Entry hall in Fukuoka with white walls, light hardwood floors, brown floor, wallpaper and wallpaper.
Entry hall in Fukuoka with white walls, light hardwood floors, brown floor, wallpaper and wallpaper.

Large modern front door in Milan with multi-coloured walls, light hardwood floors, a single front door, a gray front door, brown floor, recessed and panelled walls.
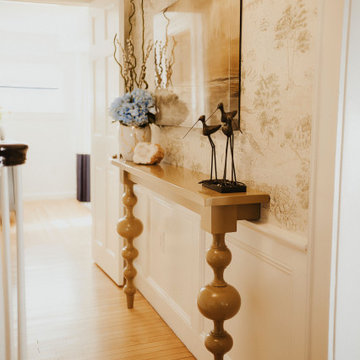
We designed this entry to be warm & welcoming by using natural earth tones in tans & green. The wallpaper shows a seaside cottage town, which was perfect for this home in Newport RI. The custom-made console table was designed by Larson, and was made narrow to allow for gracious egress.

This Australian-inspired new construction was a successful collaboration between homeowner, architect, designer and builder. The home features a Henrybuilt kitchen, butler's pantry, private home office, guest suite, master suite, entry foyer with concealed entrances to the powder bathroom and coat closet, hidden play loft, and full front and back landscaping with swimming pool and pool house/ADU.
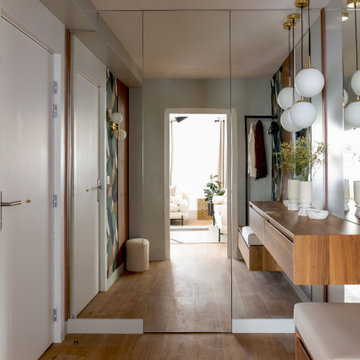
Cet appartement situé dans le XVe arrondissement parisien présentait des volumes intéressants et généreux, mais manquait de chaleur : seuls des murs blancs et un carrelage anthracite rythmaient les espaces. Ainsi, un seul maitre mot pour ce projet clé en main : égayer les lieux !
Une entrée effet « wow » dans laquelle se dissimule une buanderie derrière une cloison miroir, trois chambres avec pour chacune d’entre elle un code couleur, un espace dressing et des revêtements muraux sophistiqués, ainsi qu’une cuisine ouverte sur la salle à manger pour d’avantage de convivialité. Le salon quant à lui, se veut généreux mais intimiste, une grande bibliothèque sur mesure habille l’espace alliant options de rangements et de divertissements. Un projet entièrement sur mesure pour une ambiance contemporaine aux lignes délicates.

Photo of a transitional entryway in DC Metro with light hardwood floors, a single front door, a black front door, timber and decorative wall panelling.

Traditional entry hall in London with brown walls, light hardwood floors, a single front door, a medium wood front door, brown floor and wallpaper.
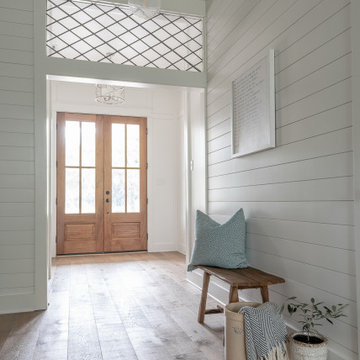
Double doors welcome you into an inviting space with a leaded glass transom.
Photo of a country entryway in Dallas with white walls, light hardwood floors, a double front door, a medium wood front door, brown floor and panelled walls.
Photo of a country entryway in Dallas with white walls, light hardwood floors, a double front door, a medium wood front door, brown floor and panelled walls.
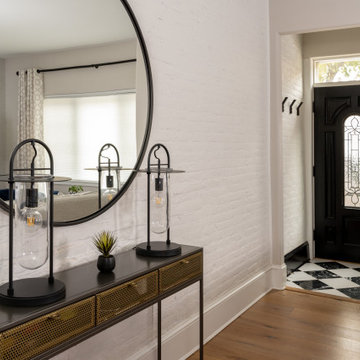
entry, black round mirror, black front door, white brick wall
This is an example of a small modern foyer in Philadelphia with white walls, light hardwood floors, a single front door, a black front door, brown floor and brick walls.
This is an example of a small modern foyer in Philadelphia with white walls, light hardwood floors, a single front door, a black front door, brown floor and brick walls.
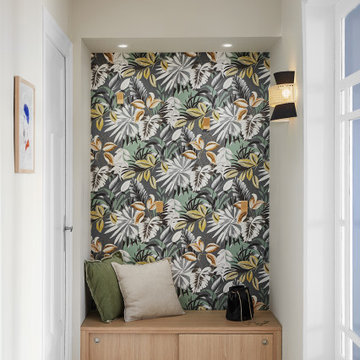
Design ideas for a mid-sized modern entry hall in Nantes with light hardwood floors and wallpaper.

Magnificent pinnacle estate in a private enclave atop Cougar Mountain showcasing spectacular, panoramic lake and mountain views. A rare tranquil retreat on a shy acre lot exemplifying chic, modern details throughout & well-appointed casual spaces. Walls of windows frame astonishing views from all levels including a dreamy gourmet kitchen, luxurious master suite, & awe-inspiring family room below. 2 oversize decks designed for hosting large crowds. An experience like no other!
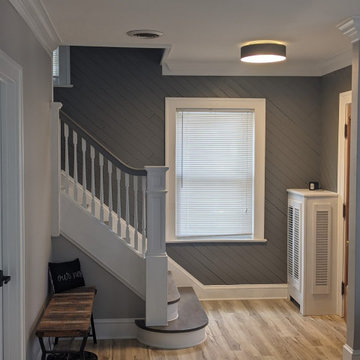
Inspiration for a small country front door in Cleveland with grey walls, light hardwood floors, a single front door, a light wood front door and panelled walls.

A modern, metal porte cochere covers the sleek, glassy entry to this modern lake home. Visitors are greeted by an instant view to the lake and a welcoming view into the heart of the home.
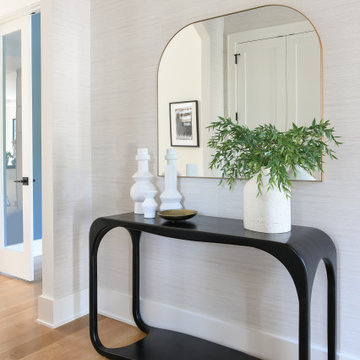
This modern custom home is a beautiful blend of thoughtful design and comfortable living. No detail was left untouched during the design and build process. Taking inspiration from the Pacific Northwest, this home in the Washington D.C suburbs features a black exterior with warm natural woods. The home combines natural elements with modern architecture and features clean lines, open floor plans with a focus on functional living.
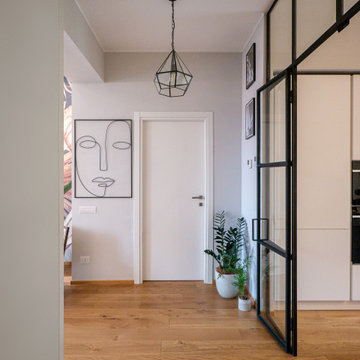
Liadesign
Design ideas for a large contemporary entryway in Milan with grey walls, light hardwood floors, wallpaper, a single front door and a white front door.
Design ideas for a large contemporary entryway in Milan with grey walls, light hardwood floors, wallpaper, a single front door and a white front door.
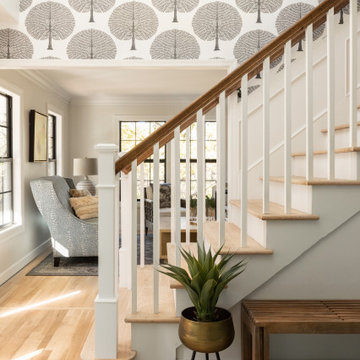
This is an example of a foyer in Kansas City with white walls, light hardwood floors and wallpaper.
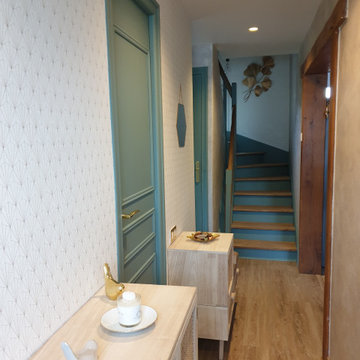
Après 25 ans sans travaux les clients souhaitaient redonner un nouveau souffle a leur intérieur. Nous avons refait le sol en lames de PVC imitation parquet. repris tout les murs et peintures des portes. un faux plafond a été crée afin d'intégrer des spots. L'escalier a était complètement poncé puis repeint partiellement afin de donné un esprit très cosy british. L'ajout de nouveaux meubles moins haut a permis au couloir de respirer.
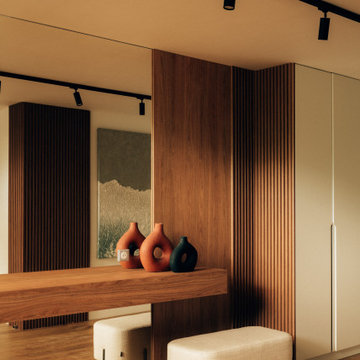
Mid-sized contemporary entry hall in Paris with beige walls, light hardwood floors, beige floor and wood walls.

Custom Cabinetry, Top knobs matte black cabinet hardware pulls, Custom wave wall paneling, custom engineered matte black stair railing, Wave canvas wall art & frame from Deirfiur Home,
Design Principal: Justene Spaulding
Junior Designer: Keegan Espinola
Photography: Joyelle West
All Wall Treatments Entryway Design Ideas with Light Hardwood Floors
4
