Entryway Design Ideas with Limestone Floors and a Black Front Door
Refine by:
Budget
Sort by:Popular Today
21 - 40 of 121 photos
Item 1 of 3
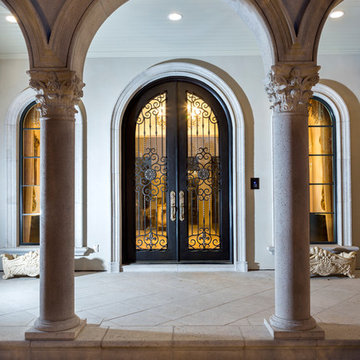
This door is the meaning behind the term "ornate." This classic rounded top wrought iron door flaunts an extraordinary amount of detailed scrollwork, a Charcoal finish, and insulated glass.
Jim Schmid Photography
http://www.houzz.com/professionals/s/jim-schmid
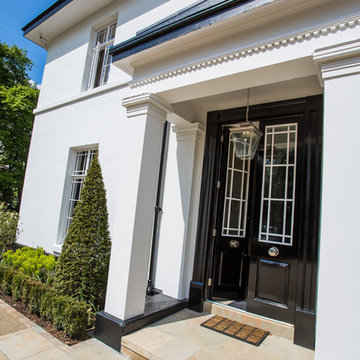
Restored Georgian classic proportions and symmetry to the entrance double doors of the restored country gem of a house.
Photography by Peter Corcoran. Copyright and all rights reserved by The Design Practice by UBER©
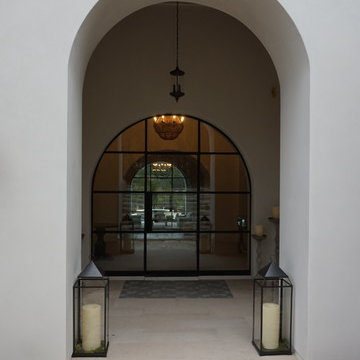
Forja Designs LLC
Design ideas for a large modern front door in Houston with white walls, limestone floors, a single front door and a black front door.
Design ideas for a large modern front door in Houston with white walls, limestone floors, a single front door and a black front door.
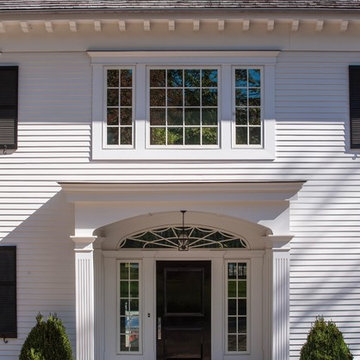
We take great pride in all of the custom details that make our work unique. Photo: steve rossi
This is an example of a mid-sized transitional front door in New York with white walls, limestone floors, a single front door, a black front door and grey floor.
This is an example of a mid-sized transitional front door in New York with white walls, limestone floors, a single front door, a black front door and grey floor.
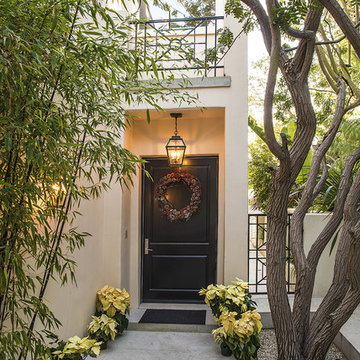
Kent Wilson Photography
Mid-sized contemporary front door in Los Angeles with beige walls, limestone floors and a black front door.
Mid-sized contemporary front door in Los Angeles with beige walls, limestone floors and a black front door.
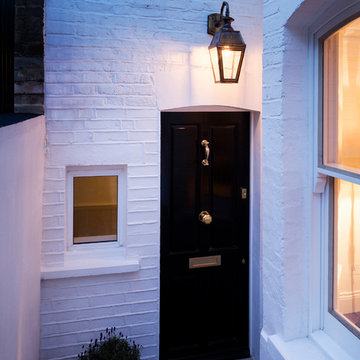
Main entrance.
Front Railing: Removing the 1970’s railing and going back to the original style.
Handrail: Restored to its formal glory.
Paving: Replacing the 1970’s ‘crazy paving’ with 150 year old York stone to match the rest of the street.
Front door: Removal of the non-original door and replacing it with a Victorian-style 4-panel door adorned with door knocker, central knob and letter plate.
Lighting: We fitted a solid brass Victorian lamp (replica) and period-style light bulb to give a Victorian-look as well as match the street lighting.
Windows: UPVc windows are replaced with slimlite double glazing using a special distorted glass to match the original look and charm. This gives the look of single glazing but still functions as double glazing.
Decoration: Overall we tidied up the cables, repainted the front courtyard and renovated the window sills.
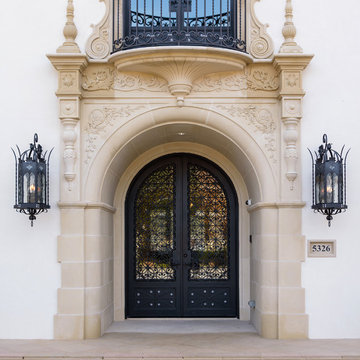
Stephen Reed Photography
Photo of a large mediterranean front door in Dallas with white walls, limestone floors, a double front door, a black front door and beige floor.
Photo of a large mediterranean front door in Dallas with white walls, limestone floors, a double front door, a black front door and beige floor.
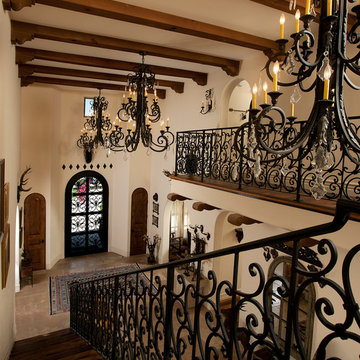
This homes timeless design captures the essence of Santa Barbara Style. Indoor and outdoor spaces intertwine as you move from one to the other. Amazing views, intimately scaled spaces, subtle materials, thoughtfully detailed, and warmth from natural light are all elements that make this home feel so welcoming. The outdoor areas all have unique views and the property landscaping is well tailored to complement the architecture. We worked with the Client and Sharon Fannin interiors.
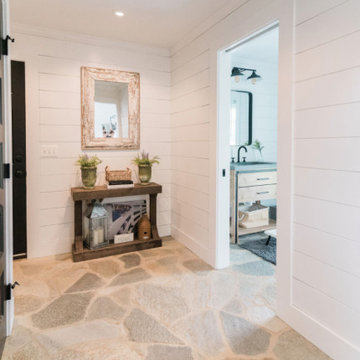
Small country mudroom in Baltimore with white walls, limestone floors, a single front door, a black front door, grey floor and planked wall panelling.
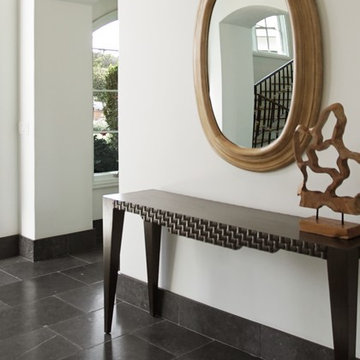
Heather Ryan, Interior Designer H.Ryan Studio - Scottsdale, AZ www.hryanstudio.com
This is an example of a large modern foyer in Phoenix with white walls, limestone floors, a single front door, a black front door and black floor.
This is an example of a large modern foyer in Phoenix with white walls, limestone floors, a single front door, a black front door and black floor.
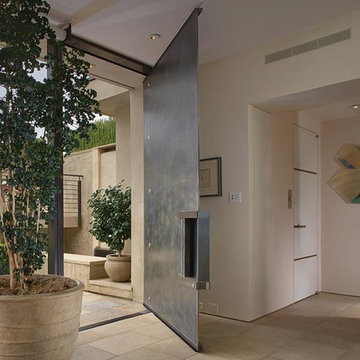
Photo of a mid-sized contemporary front door in Los Angeles with beige walls, limestone floors, a single front door and a black front door.
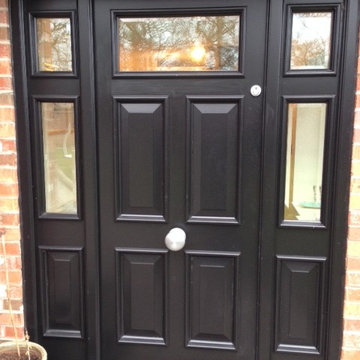
Design ideas for a large traditional front door in Manchester with white walls, limestone floors, a single front door and a black front door.
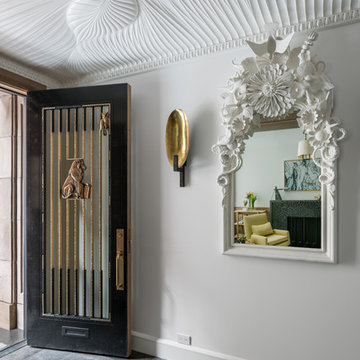
Townhouse entry vestibule with carved wood ceiling.
Photo by Alan Tansey. Architecture and Interior Design by MKCA.
This is an example of a modern vestibule in New York with white walls, limestone floors, a single front door, a black front door and black floor.
This is an example of a modern vestibule in New York with white walls, limestone floors, a single front door, a black front door and black floor.
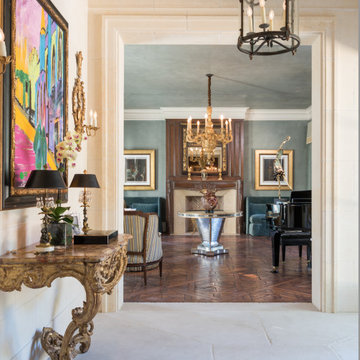
Details of intricate stone cased opening, stone walls, and oversized stone floor custom carved to fit, complete with carriage lantern, creating an exterior entry that has been glassed in to control the elements.
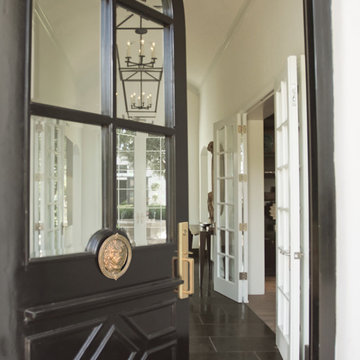
Heather Ryan, Interior Designer H.Ryan Studio - Scottsdale, AZ www.hryanstudio.com
Photo of a large front door in Phoenix with white walls, limestone floors, a single front door, a black front door and black floor.
Photo of a large front door in Phoenix with white walls, limestone floors, a single front door, a black front door and black floor.

This is the main entryway into the house which connects the main house to the garage and mudroom.
Mid-sized country foyer in Columbus with white walls, limestone floors, a double front door, a black front door, grey floor and exposed beam.
Mid-sized country foyer in Columbus with white walls, limestone floors, a double front door, a black front door, grey floor and exposed beam.
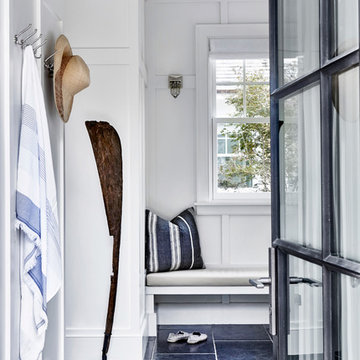
Architectural Advisement & Interior Design by Chango & Co.
Architecture by Thomas H. Heine
Photography by Jacob Snavely
See the story in Domino Magazine
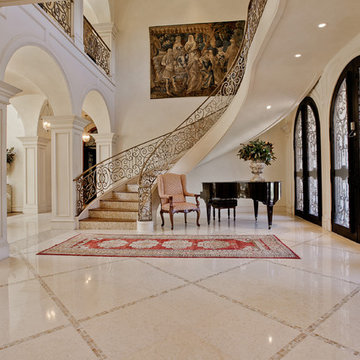
Entry with curved staircase, iron doors, and Gallery Hall with groin vaults
Photo of an expansive mediterranean foyer in Dallas with beige walls, limestone floors, a double front door, a black front door and beige floor.
Photo of an expansive mediterranean foyer in Dallas with beige walls, limestone floors, a double front door, a black front door and beige floor.
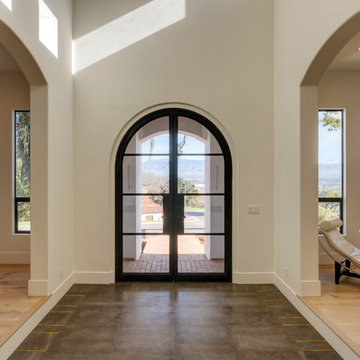
This is an example of a large front door in San Francisco with white walls, limestone floors, a double front door and a black front door.
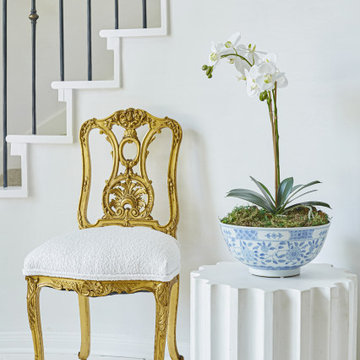
The entry features custom plaster walls, limestone tile, a French Piano chair upholstered in a Holland & Sherry performance fabric, and a stone side table with a Chinese export porcelain chinoiserie bowl used as an orchid planter.
Entryway Design Ideas with Limestone Floors and a Black Front Door
2