Entryway Design Ideas with Limestone Floors and a Black Front Door
Refine by:
Budget
Sort by:Popular Today
101 - 120 of 121 photos
Item 1 of 3
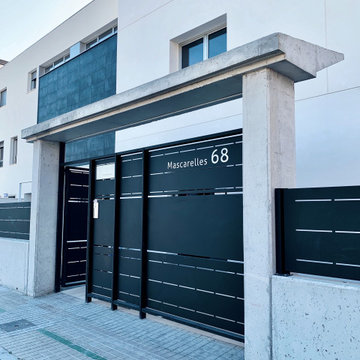
Design ideas for a large modern front door in Alicante-Costa Blanca with grey walls, limestone floors, a dutch front door, a black front door, grey floor, exposed beam and brick walls.
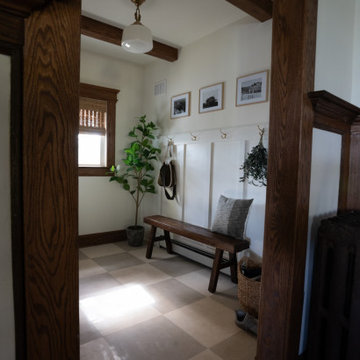
Small transitional mudroom in New York with limestone floors, a double front door, a black front door, exposed beam and panelled walls.
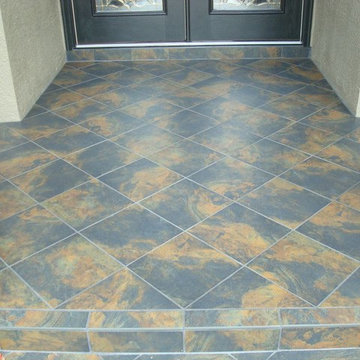
tile entry way to double doors
Inspiration for an entryway in Tampa with limestone floors, a double front door and a black front door.
Inspiration for an entryway in Tampa with limestone floors, a double front door and a black front door.
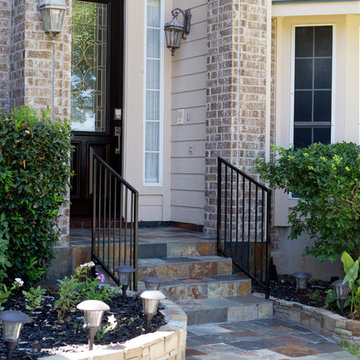
This is an example of a large contemporary front door in Austin with beige walls, limestone floors, a single front door, a black front door and multi-coloured floor.
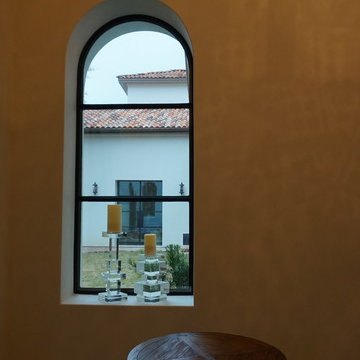
Forja Designs LLC
Large modern vestibule in Houston with white walls, limestone floors, a single front door and a black front door.
Large modern vestibule in Houston with white walls, limestone floors, a single front door and a black front door.
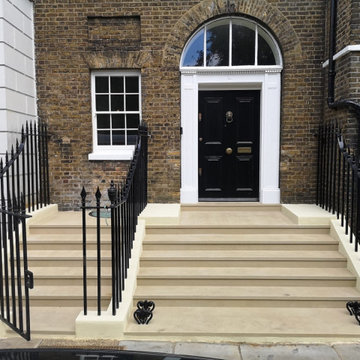
Bespoke Yorkstone steps
Large traditional front door in London with multi-coloured walls, limestone floors, a single front door, a black front door and beige floor.
Large traditional front door in London with multi-coloured walls, limestone floors, a single front door, a black front door and beige floor.
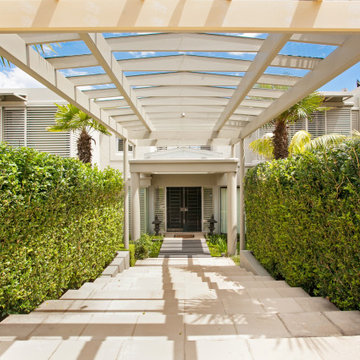
Elegant large entry
Inspiration for an expansive arts and crafts entryway in Sydney with beige walls, limestone floors, a black front door, beige floor and exposed beam.
Inspiration for an expansive arts and crafts entryway in Sydney with beige walls, limestone floors, a black front door, beige floor and exposed beam.
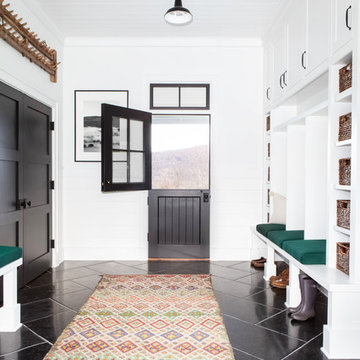
Architectural advisement, Interior Design, Custom Furniture Design & Art Curation by Chango & Co.
Architecture by Crisp Architects
Construction by Structure Works Inc.
Photography by Sarah Elliott
See the feature in Domino Magazine
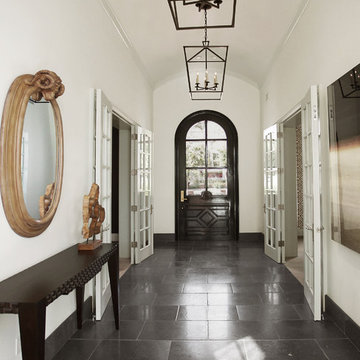
Heather Ryan, Interior Designer H.Ryan Studio - Scottsdale, AZ www.hryanstudio.com
Design ideas for a large transitional entryway in Phoenix with white walls, limestone floors, a single front door, a black front door and black floor.
Design ideas for a large transitional entryway in Phoenix with white walls, limestone floors, a single front door, a black front door and black floor.
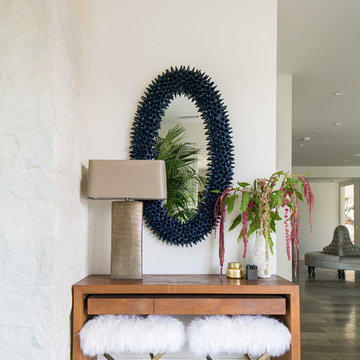
Entry
Interior Design by Blackband Design
Home Build by SC Homes
Photography by Ryan Garvin
Inspiration for a small foyer in Orange County with white walls, limestone floors and a black front door.
Inspiration for a small foyer in Orange County with white walls, limestone floors and a black front door.
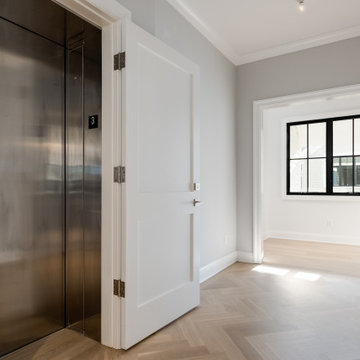
Photo of a mid-sized transitional foyer in New York with beige walls, limestone floors, a single front door and a black front door.
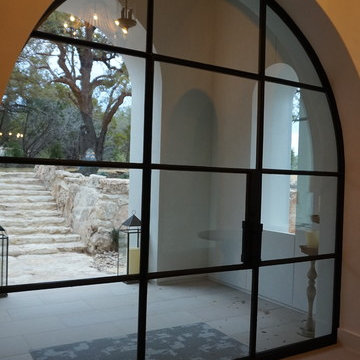
Forja Designs LLC
Photo of a large modern foyer in Houston with white walls, limestone floors, a single front door and a black front door.
Photo of a large modern foyer in Houston with white walls, limestone floors, a single front door and a black front door.
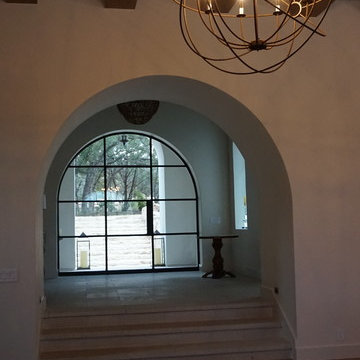
Forja Designs LLC
This is an example of a large modern front door in Houston with white walls, limestone floors, a single front door and a black front door.
This is an example of a large modern front door in Houston with white walls, limestone floors, a single front door and a black front door.
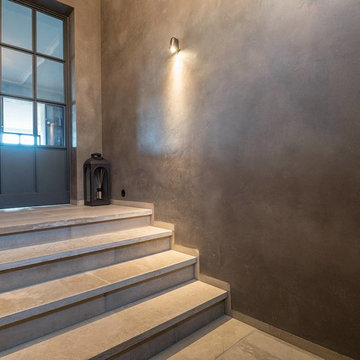
Wandflächen gestaltet in einem Kalkputz ganz ohne Polymer- oder sonstigen Zusätzen. Baubiologisch und ästhetisch ein Gewinn.
This is an example of a mid-sized traditional entryway in Hamburg with brown walls, limestone floors, a double front door and a black front door.
This is an example of a mid-sized traditional entryway in Hamburg with brown walls, limestone floors, a double front door and a black front door.
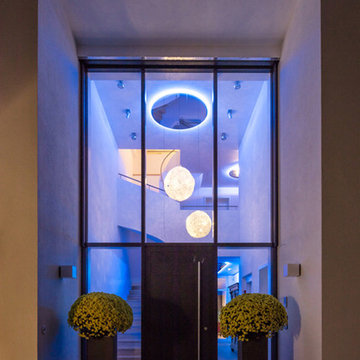
Design ideas for an expansive modern foyer in Munich with white walls, limestone floors, a single front door, a black front door and beige floor.
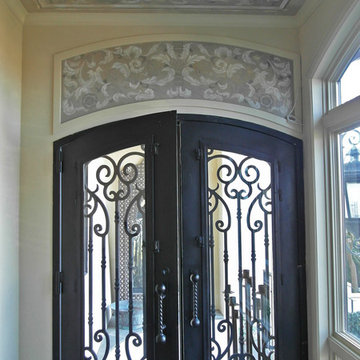
The idea was to make the ceiling look like an aged painting, uncovered during renovation of this four story house in San Francisco.
This is an example of a large eclectic front door in San Francisco with yellow walls, limestone floors, a double front door and a black front door.
This is an example of a large eclectic front door in San Francisco with yellow walls, limestone floors, a double front door and a black front door.
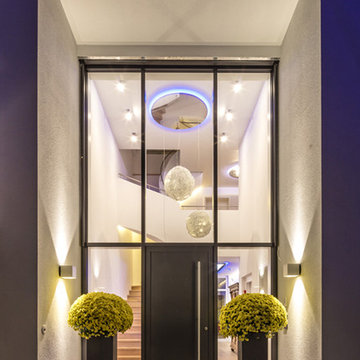
This is an example of an expansive modern foyer in Munich with white walls, limestone floors, a single front door, a black front door and beige floor.
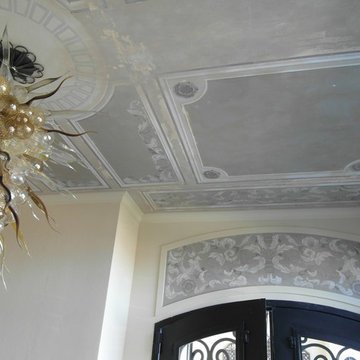
The idea was to make the ceiling look like an aged painting, uncovered during renovation of this four story house in San Francisco.
Large eclectic foyer in San Francisco with yellow walls, limestone floors, a double front door and a black front door.
Large eclectic foyer in San Francisco with yellow walls, limestone floors, a double front door and a black front door.
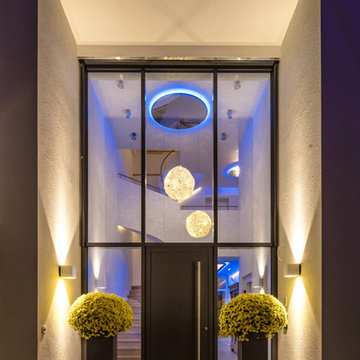
Expansive modern foyer in Munich with white walls, limestone floors, a single front door, a black front door and beige floor.
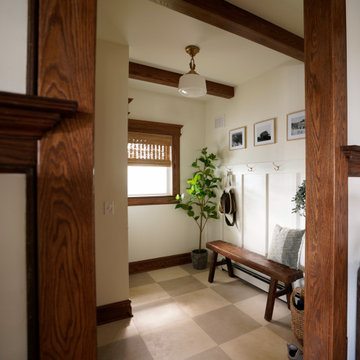
Photo of a small transitional mudroom in New York with limestone floors, a double front door, a black front door, exposed beam and panelled walls.
Entryway Design Ideas with Limestone Floors and a Black Front Door
6