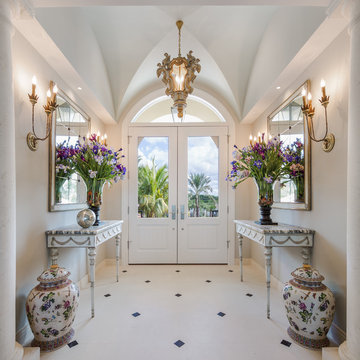Entryway Design Ideas with Limestone Floors and a Double Front Door
Refine by:
Budget
Sort by:Popular Today
21 - 40 of 444 photos
Item 1 of 3
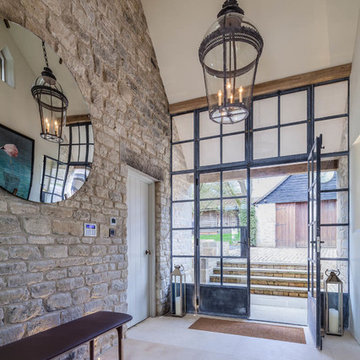
Inspiration for a country entryway in Gloucestershire with beige walls, limestone floors, a double front door, a metal front door and beige floor.
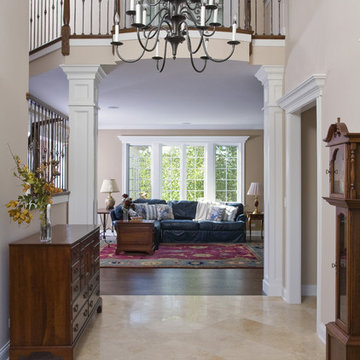
Photo by Linda Oyama-Bryan
Inspiration for a large traditional foyer in Chicago with beige walls, limestone floors, a double front door, a dark wood front door and beige floor.
Inspiration for a large traditional foyer in Chicago with beige walls, limestone floors, a double front door, a dark wood front door and beige floor.
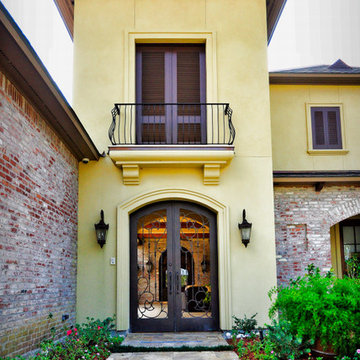
Inspiration for a large mediterranean front door in New Orleans with yellow walls, limestone floors, a double front door and a metal front door.
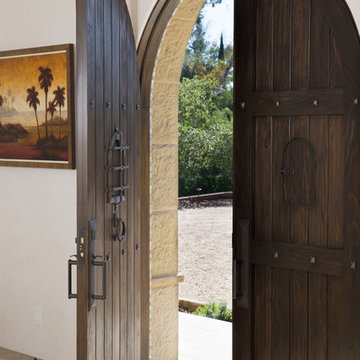
Curved, rustic wood door opens large foyer.
Photo of a large mediterranean foyer in Santa Barbara with white walls, limestone floors, beige floor, a double front door and a dark wood front door.
Photo of a large mediterranean foyer in Santa Barbara with white walls, limestone floors, beige floor, a double front door and a dark wood front door.
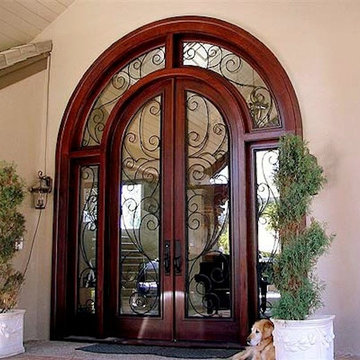
A full arch double dark wood front door with decorative wrought iron laid over the door's glass, sidelights, and transom.
Product Number: WI 2047c
Large mediterranean front door in Los Angeles with a double front door, a dark wood front door, beige walls and limestone floors.
Large mediterranean front door in Los Angeles with a double front door, a dark wood front door, beige walls and limestone floors.
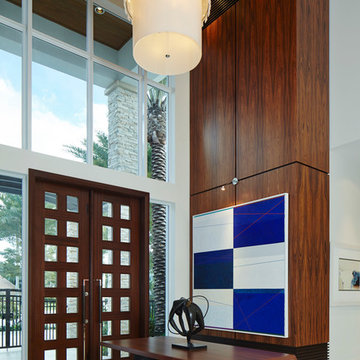
Contemporary entryway in Miami with limestone floors, a double front door and a dark wood front door.
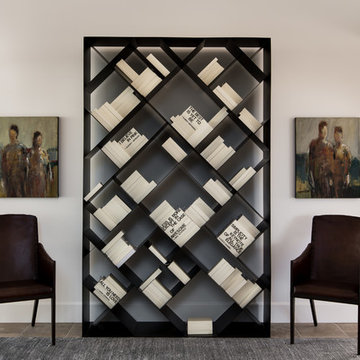
Using one color for display can make anything look chic and modern. Photos by: Rod Foster
Photo of a large transitional foyer in Orange County with white walls, limestone floors, a double front door and a metal front door.
Photo of a large transitional foyer in Orange County with white walls, limestone floors, a double front door and a metal front door.
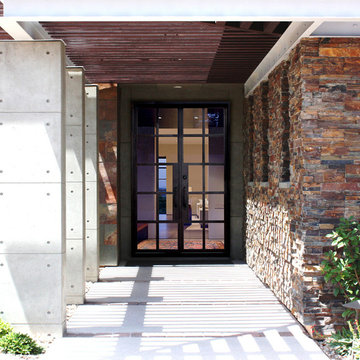
Lux Line
Inspiration for a large contemporary front door in Las Vegas with brown walls, limestone floors, a double front door and a glass front door.
Inspiration for a large contemporary front door in Las Vegas with brown walls, limestone floors, a double front door and a glass front door.
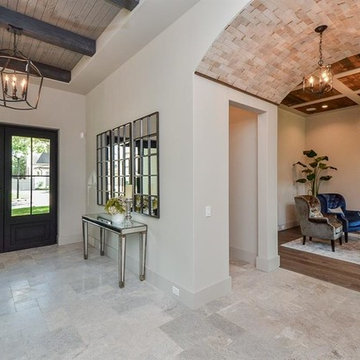
Foyer with Formal Living beyond.
Expansive transitional foyer in Houston with white walls, limestone floors, a double front door, a dark wood front door and grey floor.
Expansive transitional foyer in Houston with white walls, limestone floors, a double front door, a dark wood front door and grey floor.
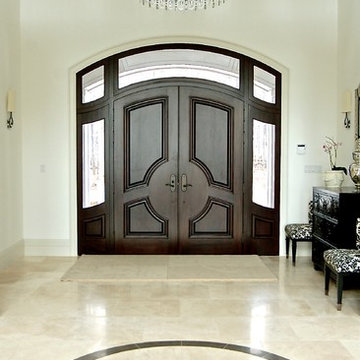
Entrance
This is an example of an expansive transitional foyer in Toronto with white walls, limestone floors, a double front door and a dark wood front door.
This is an example of an expansive transitional foyer in Toronto with white walls, limestone floors, a double front door and a dark wood front door.
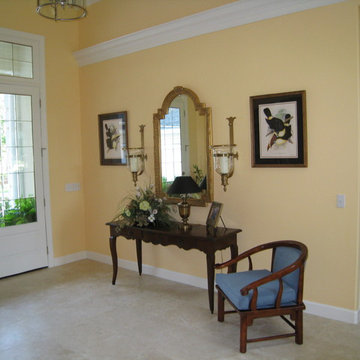
This is an example of a large traditional foyer in Charleston with yellow walls, limestone floors, a double front door and a glass front door.
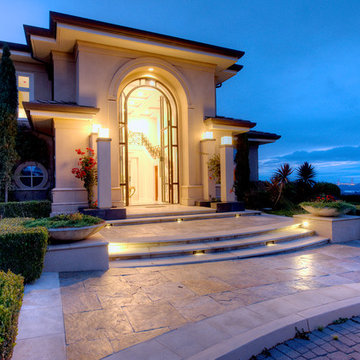
Astonishing luxury and resort-like amenities in this gated, entirely private, and newly-refinished, approximately 14,000 square foot residence on approximately 1.4 level acres.
The living quarters comprise the five-bedroom, five full, and three half-bath main residence; the separate two-level, one bedroom, one and one-half bath guest house with kitchenette; and the separate one bedroom, one bath au pair apartment.
The luxurious amenities include the curved pool, spa, sauna and steam room, tennis court, large level lawns and manicured gardens, recreation/media room with adjacent wine cellar, elevator to all levels of the main residence, four-car enclosed garage, three-car carport, and large circular motor court.
The stunning main residence provides exciting entry doors and impressive foyer with grand staircase and chandelier, large formal living and dining rooms, paneled library, and dream-like kitchen/family area. The en-suite bedrooms are large with generous closet space and the master suite offers a huge lounge and fireplace.
The sweeping views from this property include Mount Tamalpais, Sausalito, Golden Gate Bridge, San Francisco, and the East Bay. Few homes in Marin County can offer the rare combination of privacy, captivating views, and resort-like amenities in newly finished, modern detail.
Total of seven bedrooms, seven full, and four half baths.
185 Gimartin Drive Tiburon CA
Presented by Bill Bullock and Lydia Sarkissian
Decker Bullock Sotheby's International Realty
www.deckerbullocksir.com
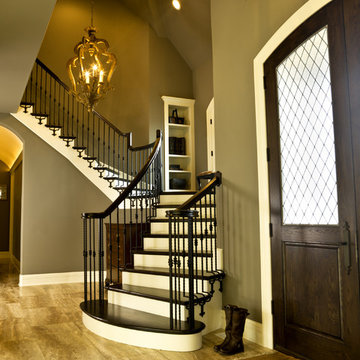
http://www.pickellbuilders.com. Cynthia Lynn photography. Foyer Features Double Arch Top White Oak Leaded Glass Doors, Iron baluster switch back staircase, and Tuscan Vein Dark limestone floors and barrel vault ceiling in hallway.
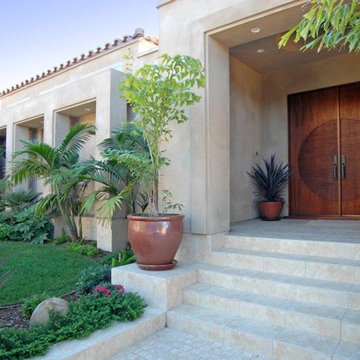
Spectacular contemporary estate home in the prestigious country club neighborhood. A true treasure! 4Bed plus/5Bath plus,3 car garage, brazilian cherry wood flooring, chef's kitchen featuring top-of-the line stainless appliances, a large island with granite countertops. The kitchen open to dining and family room to an amazing ocean view!! Property sold as is condition.
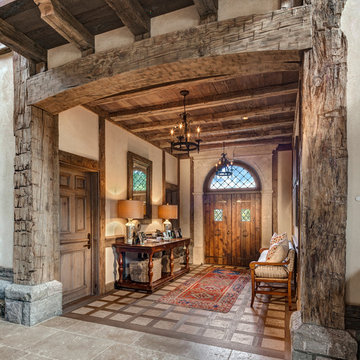
HOBI Award 2013 - Winner - Custom Home of the Year
HOBI Award 2013 - Winner - Project of the Year
HOBI Award 2013 - Winner - Best Custom Home 6,000-7,000 SF
HOBI Award 2013 - Winner - Best Remodeled Home $2 Million - $3 Million
Brick Industry Associates 2013 Brick in Architecture Awards 2013 - Best in Class - Residential- Single Family
AIA Connecticut 2014 Alice Washburn Awards 2014 - Honorable Mention - New Construction
athome alist Award 2014 - Finalist - Residential Architecture
Charles Hilton Architects
Woodruff/Brown Architectural Photography
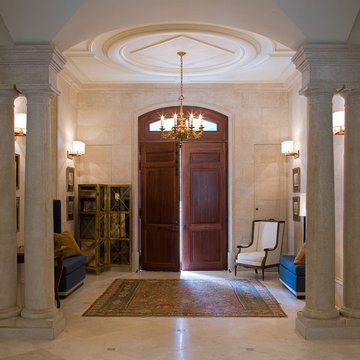
James Lockhart photo
Inspiration for a mid-sized traditional foyer in Atlanta with a double front door, a medium wood front door, beige walls and limestone floors.
Inspiration for a mid-sized traditional foyer in Atlanta with a double front door, a medium wood front door, beige walls and limestone floors.
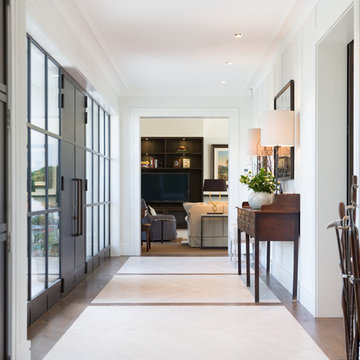
Photo: Dave Richards
This is an example of a contemporary foyer in Christchurch with white walls, limestone floors, a double front door, a dark wood front door and multi-coloured floor.
This is an example of a contemporary foyer in Christchurch with white walls, limestone floors, a double front door, a dark wood front door and multi-coloured floor.
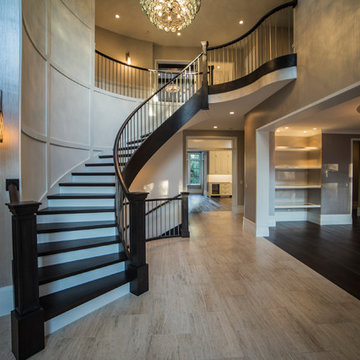
Foyer
Design ideas for an expansive transitional foyer in Chicago with grey walls, limestone floors, a double front door and a dark wood front door.
Design ideas for an expansive transitional foyer in Chicago with grey walls, limestone floors, a double front door and a dark wood front door.
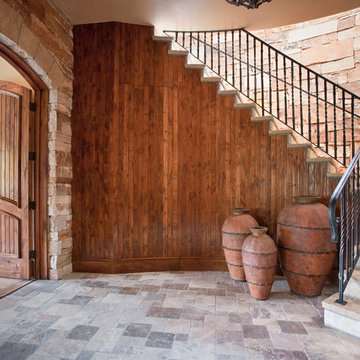
An arched entryway with a double door, featuring an L-shape wood staircase with iron wrought railing and limestone treads and risers. The continuous use of stone wall, from stairs to the doorway, creates a relation that makes the place look large.
Built by ULFBUILT - General contractor of custom homes in Vail and Beaver Creek.
Entryway Design Ideas with Limestone Floors and a Double Front Door
2
