Entryway Design Ideas with Limestone Floors and a Double Front Door
Refine by:
Budget
Sort by:Popular Today
41 - 60 of 444 photos
Item 1 of 3

stone tile atruim with stairs to lower level. lareg opening to kitchen, dining room
Design ideas for a large transitional foyer in San Francisco with white walls, limestone floors, a double front door, a metal front door and grey floor.
Design ideas for a large transitional foyer in San Francisco with white walls, limestone floors, a double front door, a metal front door and grey floor.
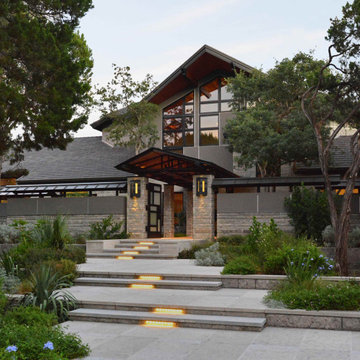
Front entry walk and custom entry courtyard gate leads to a courtyard bridge and the main two-story entry foyer beyond. Privacy courtyard walls are located on each side of the entry gate. They are clad with Texas Lueders stone and stucco, and capped with standing seam metal roofs. Custom-made ceramic sconce lights and recessed step lights illuminate the way in the evening. Elsewhere, the exterior integrates an Engawa breezeway around the perimeter of the home, connecting it to the surrounding landscaping and other exterior living areas. The Engawa is shaded, along with the exterior wall’s windows and doors, with a continuous wall mounted awning. The deep Kirizuma styled roof gables are supported by steel end-capped wood beams cantilevered from the inside to beyond the roof’s overhangs. Simple materials were used at the roofs to include tiles at the main roof; metal panels at the walkways, awnings and cabana; and stained and painted wood at the soffits and overhangs. Elsewhere, Texas Lueders stone and stucco were used at the exterior walls, courtyard walls and columns.
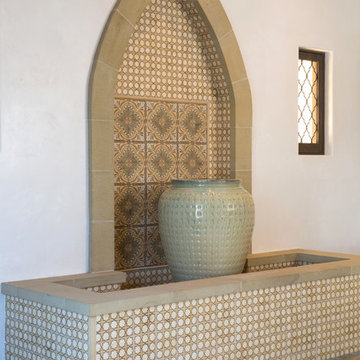
Fountain in foyer.
This is an example of a large mediterranean foyer in Santa Barbara with white walls, limestone floors, beige floor, a double front door and a dark wood front door.
This is an example of a large mediterranean foyer in Santa Barbara with white walls, limestone floors, beige floor, a double front door and a dark wood front door.
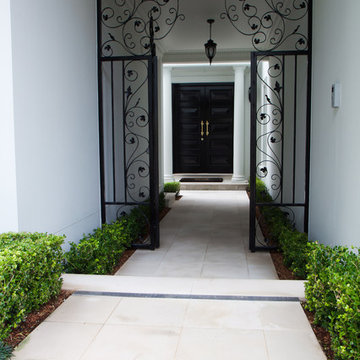
A breezeway entry creates a stately entrance to the properties front door.
Small contemporary foyer in Sydney with grey walls, limestone floors, a double front door and a black front door.
Small contemporary foyer in Sydney with grey walls, limestone floors, a double front door and a black front door.
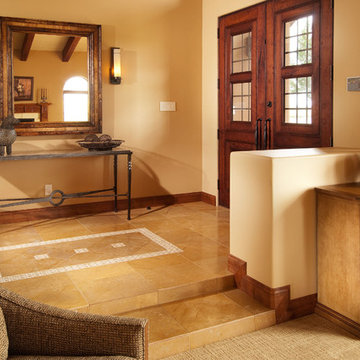
Ann Cummings Interior Design / Design InSite / Ian Cummings Photography
Mid-sized transitional foyer in Phoenix with a double front door, a dark wood front door, beige walls and limestone floors.
Mid-sized transitional foyer in Phoenix with a double front door, a dark wood front door, beige walls and limestone floors.
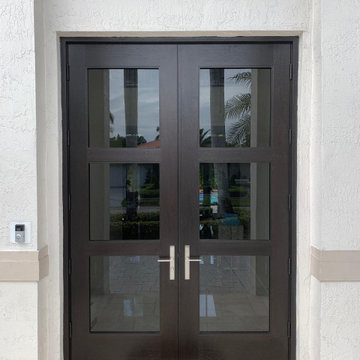
Distributors & Certified installers of the finest impact wood doors available in the market. Our exterior doors options are not restricted to wood, we are also distributors of fiberglass doors from Plastpro & Therma-tru. We have also a vast selection of brands & custom made interior wood doors that will satisfy the most demanding customers.
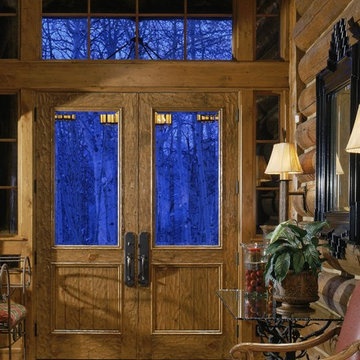
Entry of Colorado mountain home. Large glass panes in rustic wood doors allows for views to exterior and natural lighting.
Inspiration for a mid-sized country front door in Denver with brown walls, limestone floors, a double front door and a medium wood front door.
Inspiration for a mid-sized country front door in Denver with brown walls, limestone floors, a double front door and a medium wood front door.
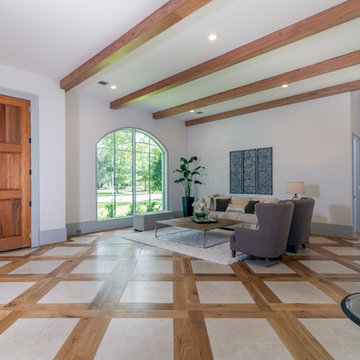
This custom home is a bright, open concept, french-contemporary design with basketweave wood flooring inlayed with limestone that greets you in the entry. The whole house is completely unique with classically styled finishes, granite countertops and bright open rooms that flow together effortlessly leading outdoors to the patio and pool area complete with an outdoor kitchen.

This is an example of an expansive contemporary entryway in Miami with limestone floors, a double front door, a dark wood front door, beige floor and wood.
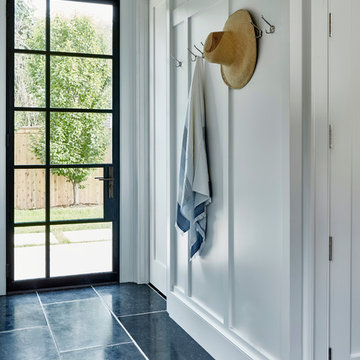
Architectural Advisement & Interior Design by Chango & Co.
Architecture by Thomas H. Heine
Photography by Jacob Snavely
See the story in Domino Magazine
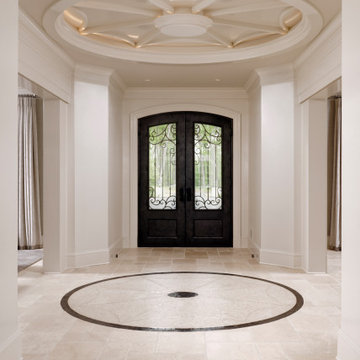
This is an example of a large transitional front door in DC Metro with white walls, limestone floors, a double front door, a dark wood front door, beige floor and coffered.
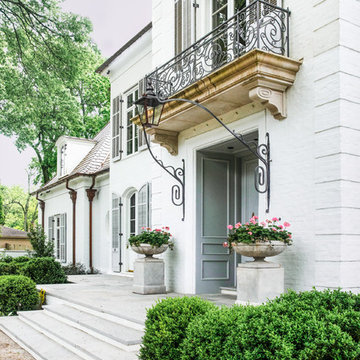
Custom french doors welcome guests to this European influenced eclectic home with balcony and iron railings. The double chimneys, arch-topped dormer, oval window, and flared eaves are a nod to the French influence. A raised arched pediment with detailed relief formalizes the access to the home. Bleached Mahogany shutters embellish the windows.
Planters-Elegant Earth
Iron work-John Argroves, Memphis
Steps: Blue ice sandstone
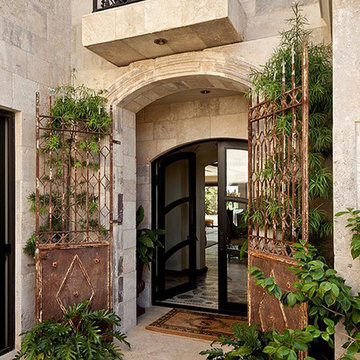
Reclaimed, rustic French & Mediterranean limestone entryways by Architectural Stone Decor.
www.archstonedecor.ca | sales@archstonedecor.ca | (437) 800-8300
All these unique pieces of art are either newly hand carved or assembled from reclaimed limestone. They are tailored and custom made to suit each client's space and home in terms of design, size, color tone and finish.
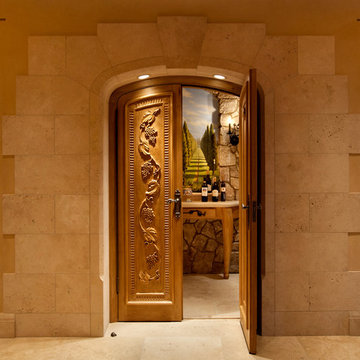
An imposing heritage oak and fountain frame a strong central axis leading from the motor court to the front door, through a grand stair hall into the public spaces of this Italianate home designed for entertaining, out to the gardens and finally terminating at the pool and semi-circular columned cabana. Gracious terraces and formal interiors characterize this stately home.
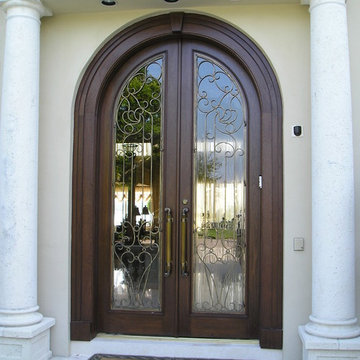
Courtesy of dealer Custom Door Shop, manufactured by Exclusive Wood Door. This residential radius door system details custom wrought iron design and trim.
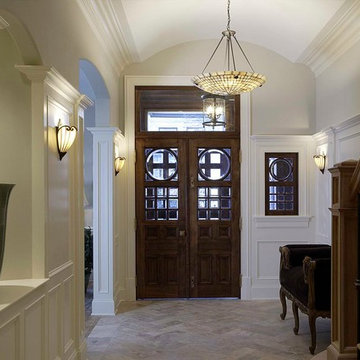
http://www.pickellbuilders.com. Photography by Linda Oyama Bryan.
Classic Greystone Foyer with Herringbone Limestone Floors, barrel vault ceiling, painted white wainscot and crown molding, and millmade staircase with wrought iron railings. Custom double leaded glass front door.
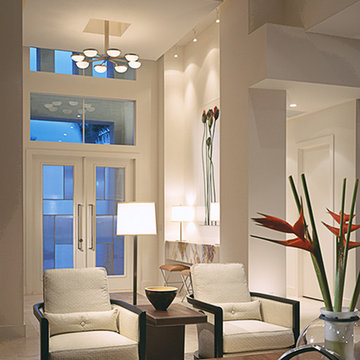
Upon entry to this Palm Beach Gardens home Shuster's signature "less is more" approach is evident in every detail.
Photo of a large modern foyer in Miami with white walls, a double front door, a white front door and limestone floors.
Photo of a large modern foyer in Miami with white walls, a double front door, a white front door and limestone floors.
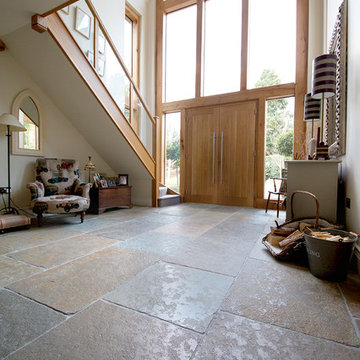
A beautiful entrance to this country home with Umbrian brushed and hand-dressed edge limestone tiles. Umbrian is a hard wearing limestone with lovely olive tones.
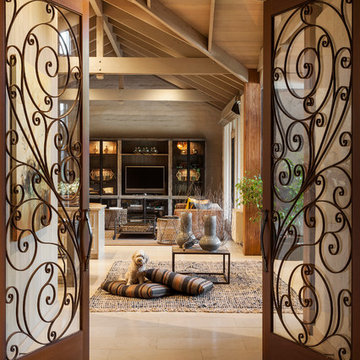
Photography by Matthew Moore
Inspiration for a large country foyer in Melbourne with beige walls, limestone floors, a double front door and a glass front door.
Inspiration for a large country foyer in Melbourne with beige walls, limestone floors, a double front door and a glass front door.
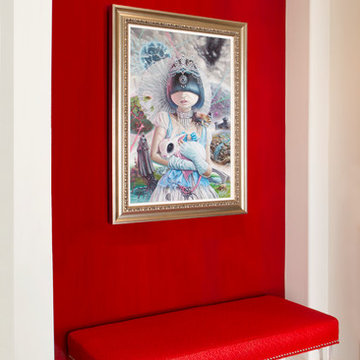
http://www.nicoleleone.com/
Design ideas for a small eclectic foyer in Los Angeles with red walls, limestone floors and a double front door.
Design ideas for a small eclectic foyer in Los Angeles with red walls, limestone floors and a double front door.
Entryway Design Ideas with Limestone Floors and a Double Front Door
3