Entryway Design Ideas with Limestone Floors and a Single Front Door
Refine by:
Budget
Sort by:Popular Today
161 - 180 of 793 photos
Item 1 of 3
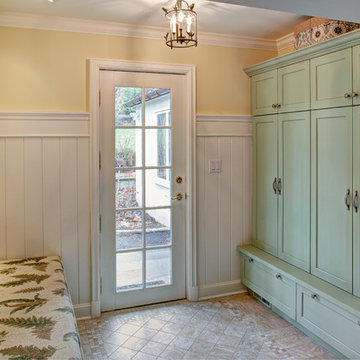
Inspiration for a small traditional mudroom in New York with yellow walls, limestone floors, a single front door and a white front door.
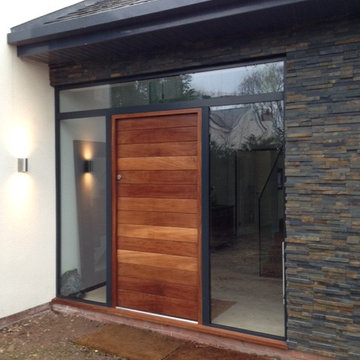
Large modern entryway in Manchester with white walls, limestone floors, a single front door and a light wood front door.
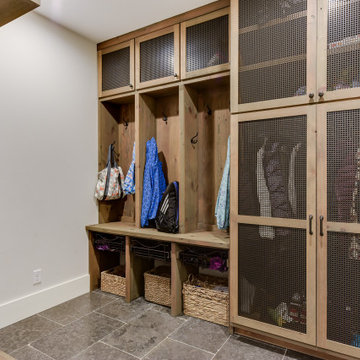
Reclaimed mudroom cabinetry with rustic limestone floors
This is an example of a mid-sized country mudroom in Minneapolis with white walls, limestone floors, a single front door, a medium wood front door and blue floor.
This is an example of a mid-sized country mudroom in Minneapolis with white walls, limestone floors, a single front door, a medium wood front door and blue floor.
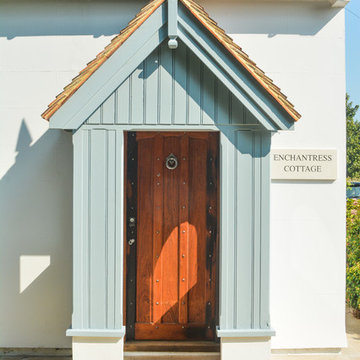
Entrance Vestibule - The Front Door is the original from 'HMS Enchantress'. We stripped it back to the teak, treated it, varnish and added pewter furniture.
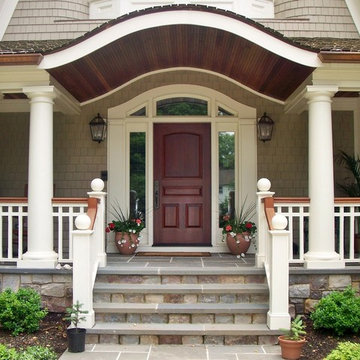
Inspiration for a large traditional front door in New York with grey walls, limestone floors, a single front door and a medium wood front door.
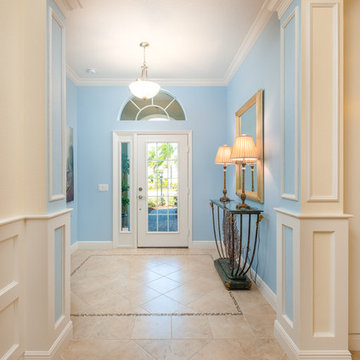
Small transitional front door in Tampa with blue walls, limestone floors, a single front door, a glass front door and beige floor.
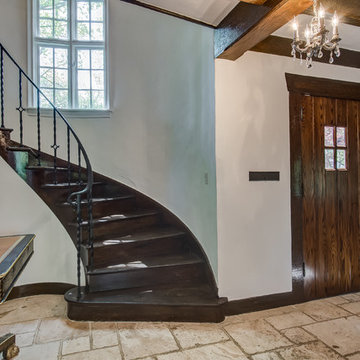
The front entry to this French Normandy Tudor features rustic dark wood front door that matches the trim and ceiling beams on the interior of the home The entry has a large rustic/contemporary mirror and a rustic display table with twin decorative urns. The floor is limestone tile. The interior of the turret is a curving staircase that has dark wood tread & riser and a wrought iron railing. The interior is a Transitional style that blends the Traditional elements of the original Tudor with a Modern/Contemporary twist.
Architect: T.J. Costello - Hierarchy Architecture + Design, PLLC
Photographer: Russell Pratt

New Moroccan Villa on the Santa Barbara Riviera, overlooking the Pacific ocean and the city. In this terra cotta and deep blue home, we used natural stone mosaics and glass mosaics, along with custom carved stone columns. Every room is colorful with deep, rich colors. In the master bath we used blue stone mosaics on the groin vaulted ceiling of the shower. All the lighting was designed and made in Marrakesh, as were many furniture pieces. The entry black and white columns are also imported from Morocco. We also designed the carved doors and had them made in Marrakesh. Cabinetry doors we designed were carved in Canada. The carved plaster molding were made especially for us, and all was shipped in a large container (just before covid-19 hit the shipping world!) Thank you to our wonderful craftsman and enthusiastic vendors!
Project designed by Maraya Interior Design. From their beautiful resort town of Ojai, they serve clients in Montecito, Hope Ranch, Santa Ynez, Malibu and Calabasas, across the tri-county area of Santa Barbara, Ventura and Los Angeles, south to Hidden Hills and Calabasas.
Architecture by Thomas Ochsner in Santa Barbara, CA
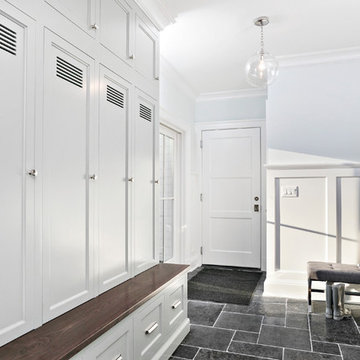
All Interior selections/finishes by Monique Varsames
Furniture staged by Stage to Show
Photos by Frank Ambrosiono
Inspiration for a large transitional mudroom in New York with grey walls, limestone floors, a single front door and a dark wood front door.
Inspiration for a large transitional mudroom in New York with grey walls, limestone floors, a single front door and a dark wood front door.
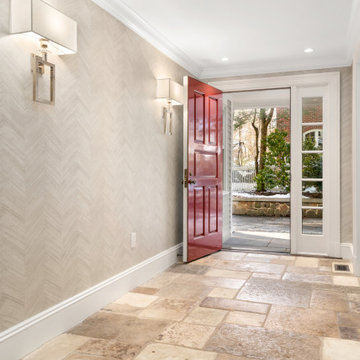
The mudroom entrance is full of texture with the gorgeous wood chevron wallpaper we’ve just installed and the natural stone flooring that transitions to wood.
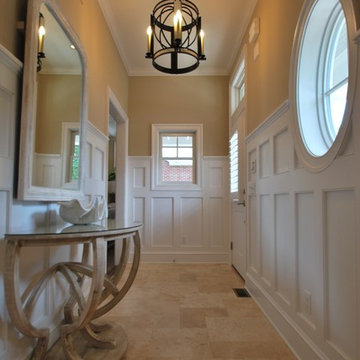
Rehoboth Beach, Delaware high wainscoting entrance hall with versailles pattern limestone floor by Michael Molesky. Oval window integrated into panelling. Unique demi lune console with shell sculpture. Antique white oversized mirror. Unique wrought iron pendant light with candle lights.
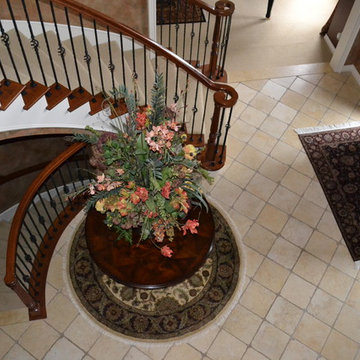
Based on extensive interviews with our clients, one of our challenges of this job was to provide a practical and useable home for a couple who worked hard and played hard. They wanted a home that would be comfortable for them and since they entertained often, they required function yet desired drama and style. We worked with them from the ground up, selecting finishes, materials and fixtures for the entire home. We achieved comfort by using deep furniture pieces with white goose down cushions, suitable for curling up on. Colors and materials were selected based on rich tones and textures to provide drama while keeping with the practicality they desired. We also used eclectic pieces like the oversized chair and ottoman in the great room to add an unexpected yet comfortable touch. The chair is of a Balinese style with a unique wood frame offering a graceful balance of curved and straight lines. The floor plan was created to be conducive to traffic flow, necessary for entertaining.
The other challenge we faced, was to give each room its own identity while maintaining a consistent flow throughout the home. Each space shares a similar color palette, attention to detail and uniqueness, while the furnishings, draperies and accessories provide individuality to each room.
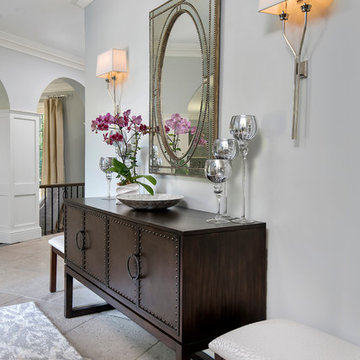
Elizabeth Taich Design is a Chicago-based full-service interior architecture and design firm that specializes in sophisticated yet livable environments.
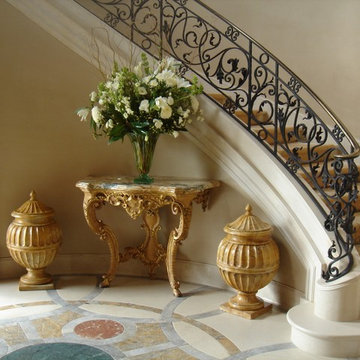
Milman
Photo of a mid-sized traditional foyer in San Francisco with beige walls, limestone floors, a single front door and beige floor.
Photo of a mid-sized traditional foyer in San Francisco with beige walls, limestone floors, a single front door and beige floor.
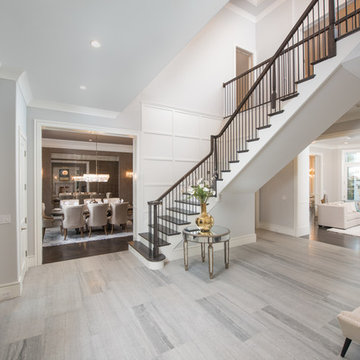
Open Foyer
Matt Mansueto
This is an example of a large transitional foyer in Chicago with grey walls, limestone floors, a single front door, a dark wood front door and grey floor.
This is an example of a large transitional foyer in Chicago with grey walls, limestone floors, a single front door, a dark wood front door and grey floor.
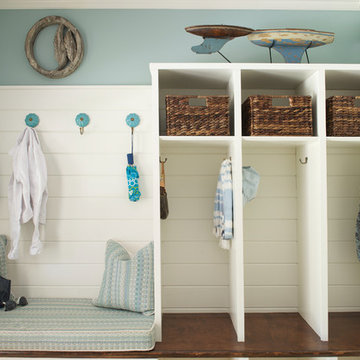
Jane Beiles Photography
This is an example of a mid-sized beach style mudroom in DC Metro with blue walls, limestone floors and a single front door.
This is an example of a mid-sized beach style mudroom in DC Metro with blue walls, limestone floors and a single front door.
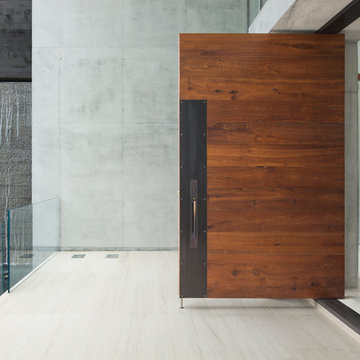
The elegant custom door is open, allowing for a view inside. The relaxing waterfall wall provides a calming ambiance.
Large contemporary foyer in Miami with grey walls, a single front door, a dark wood front door, white floor and limestone floors.
Large contemporary foyer in Miami with grey walls, a single front door, a dark wood front door, white floor and limestone floors.

Beautiful Ski Locker Room featuring over 500 skis from the 1950's & 1960's and lockers named after the iconic ski trails of Park City.
Custom windows, doors, and hardware designed and furnished by Thermally Broken Steel USA.
Photo source: Magelby Construction.
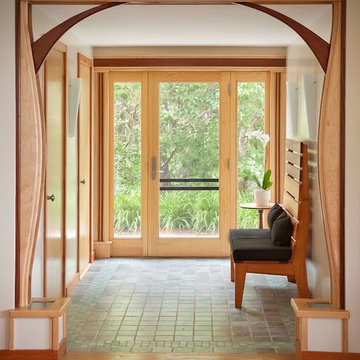
This is an example of a mid-sized contemporary foyer in Boston with white walls, limestone floors, a single front door, a glass front door and grey floor.
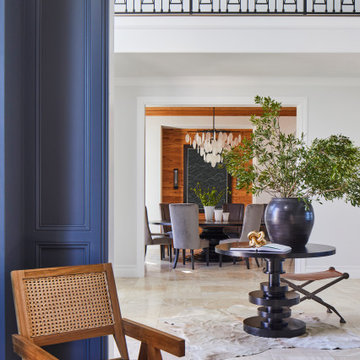
Our Ridgewood Estate project is a new build custom home located on acreage with a lake. It is filled with luxurious materials and family friendly details. This is the entryway in this large home with the view from the study.
Entryway Design Ideas with Limestone Floors and a Single Front Door
9