Entryway Design Ideas with Limestone Floors and a Single Front Door
Refine by:
Budget
Sort by:Popular Today
81 - 100 of 793 photos
Item 1 of 3
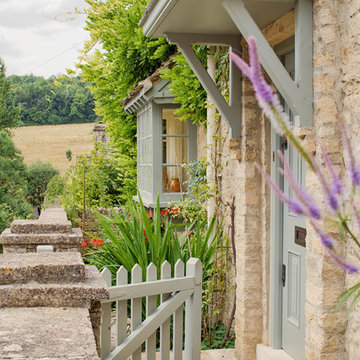
Alterations to an idyllic Cotswold Cottage in Gloucestershire. The works included complete internal refurbishment, together with an entirely new panelled Dining Room, a small oak framed bay window extension to the Kitchen and a new Boot Room / Utility extension.
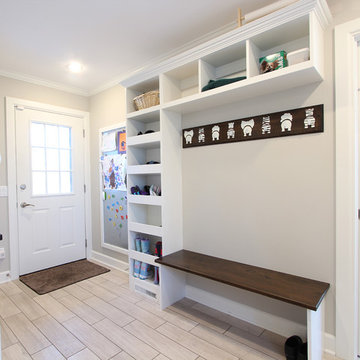
Open cubbies were placed near the back door in this mudroom / laundry room. The vertical storage is shoe storage and the horizontal storage is great space for baskets and dog storage. A metal sheet pan from a local hardware store was framed for displaying artwork. The bench top is stained to hide wear and tear. The coat hook rail was a DIY project the homeowner did to add a bit of whimsy to the space.
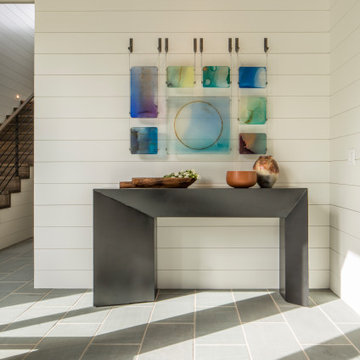
Inspiration for a mid-sized modern foyer in Other with white walls, limestone floors, a single front door, a medium wood front door and grey floor.
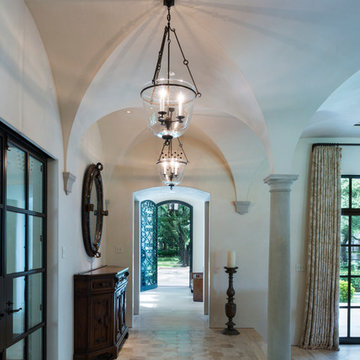
This view looking towards the custom wrought iron front door and beyond to an esplanade highlights the layering of interior and exterior spaces.
Frank White Photography
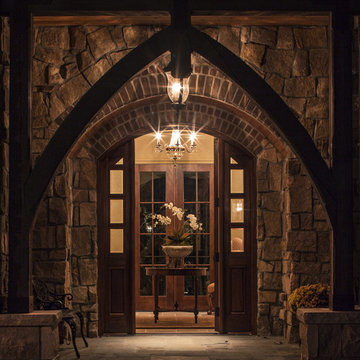
Tom Kessler Photography
This is an example of an expansive traditional front door in Omaha with beige walls, limestone floors, a single front door and a medium wood front door.
This is an example of an expansive traditional front door in Omaha with beige walls, limestone floors, a single front door and a medium wood front door.
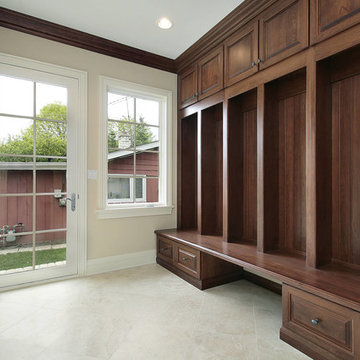
Photo of a mid-sized transitional mudroom in Cleveland with beige walls, a single front door, a glass front door, limestone floors and grey floor.

Front Entry Door for the 'Lausanne'; Lindsay Salazar Photography
Photo of a large transitional foyer in Salt Lake City with white walls, limestone floors, a single front door and a blue front door.
Photo of a large transitional foyer in Salt Lake City with white walls, limestone floors, a single front door and a blue front door.
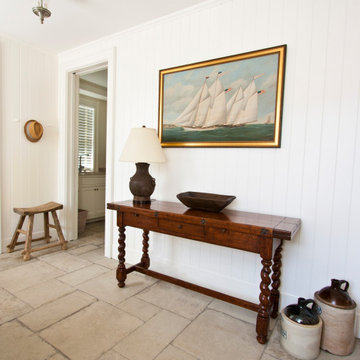
Design ideas for a small traditional mudroom in Boston with white walls, limestone floors, a single front door, a white front door and beige floor.
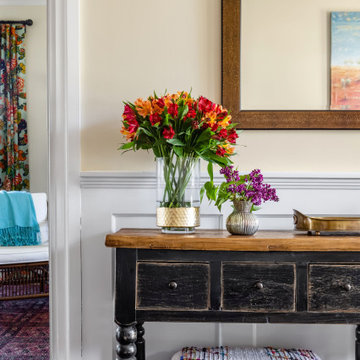
Bohemian-style foyer in Craftsman home
Design ideas for a mid-sized eclectic foyer in Seattle with yellow walls, limestone floors, a single front door, a white front door, yellow floor and decorative wall panelling.
Design ideas for a mid-sized eclectic foyer in Seattle with yellow walls, limestone floors, a single front door, a white front door, yellow floor and decorative wall panelling.
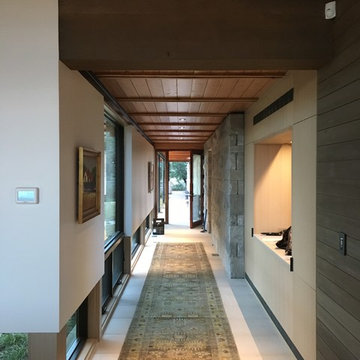
Project in collaboration with Lake Flato Architects - Project team: Ted Flato, Karla Greer & Mindy Gudzinski
Photo by Karla Greer
Photo of a large contemporary front door in Calgary with white walls, limestone floors, a single front door, a dark wood front door and beige floor.
Photo of a large contemporary front door in Calgary with white walls, limestone floors, a single front door, a dark wood front door and beige floor.
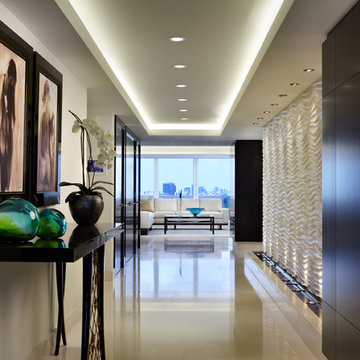
Sargent Architectural Photography
Photo of a mid-sized contemporary foyer in Miami with limestone floors, a single front door, a dark wood front door and beige floor.
Photo of a mid-sized contemporary foyer in Miami with limestone floors, a single front door, a dark wood front door and beige floor.

Small country mudroom in Salt Lake City with brown walls, limestone floors, a single front door, a glass front door, beige floor, wood and wood walls.
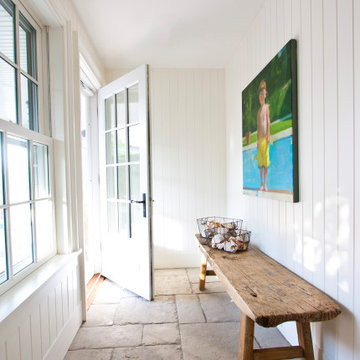
Photo of a small transitional entryway in Boston with white walls, limestone floors, a single front door, a white front door and beige floor.
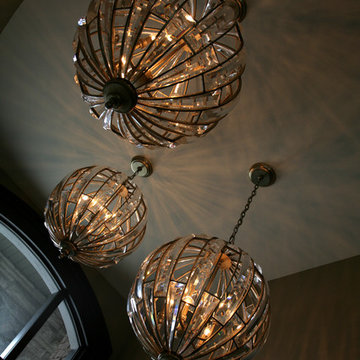
Vicentina 6-light pendant from Uttermost glams up this front entrance with bevelled crystal and burnished silver champagne leaf. Prime Lighting Design/ Focal Point Photography
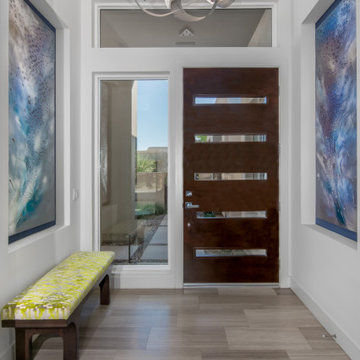
Contemporary entry featuring a modern wood front door, a statement sculptural light fixture and custom abstract paintings in the niches. A custom made mid century modern bench is upholstered in a textured chartreuse velvet.
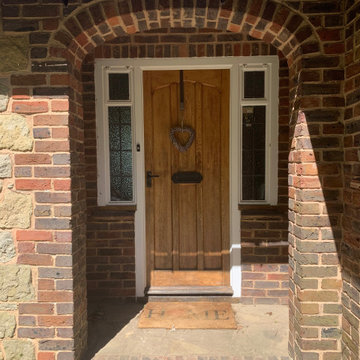
Small country front door in Sussex with limestone floors, a single front door and a medium wood front door.
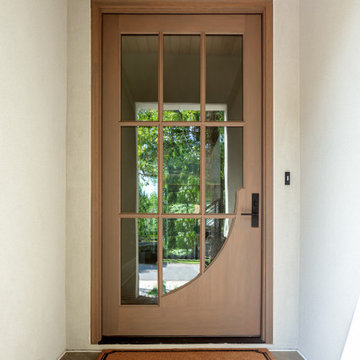
Stucco Exterior with Parapet Wall and Wooden Accents. This home has custom wooden garage doors in a chevron pattern and a stunning oversized solid wood door. The gas lantern at the front of the home sets the tone.
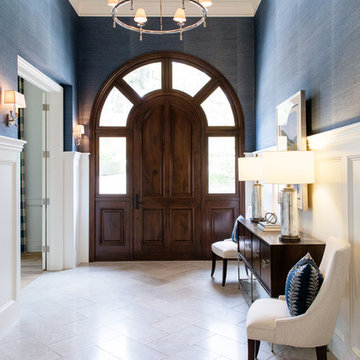
This is an example of a large transitional foyer in San Diego with blue walls, limestone floors, a single front door, a brown front door and beige floor.
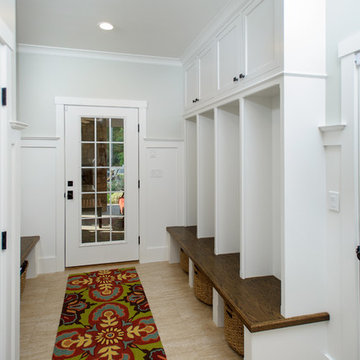
Inspiration for a large arts and crafts front door in Bridgeport with grey walls, limestone floors, a single front door and a white front door.
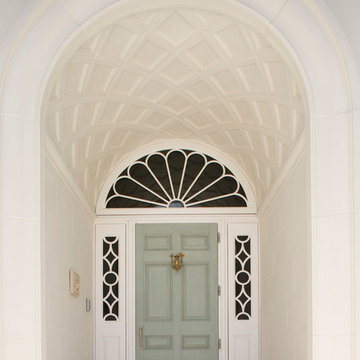
Photo of a traditional front door in Jacksonville with white walls, limestone floors and a single front door.
Entryway Design Ideas with Limestone Floors and a Single Front Door
5